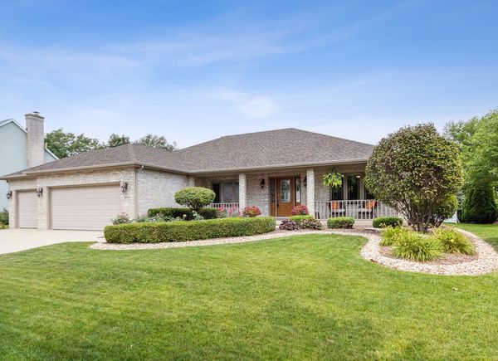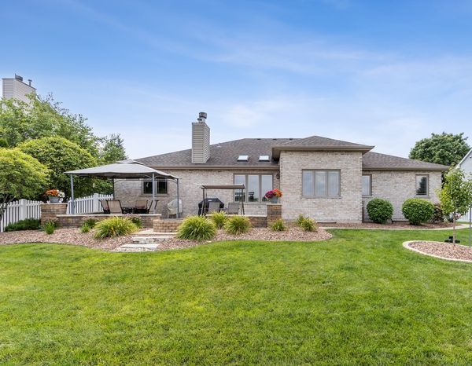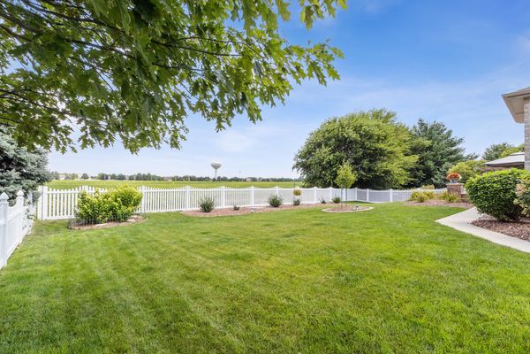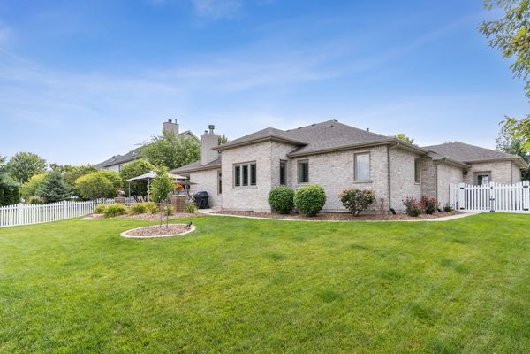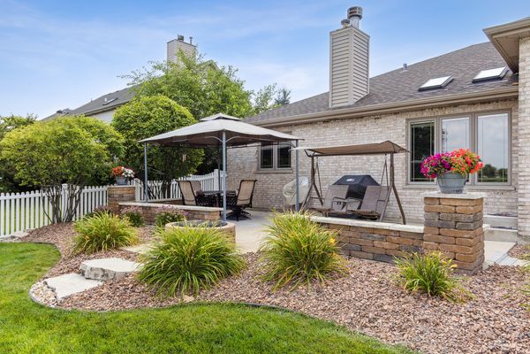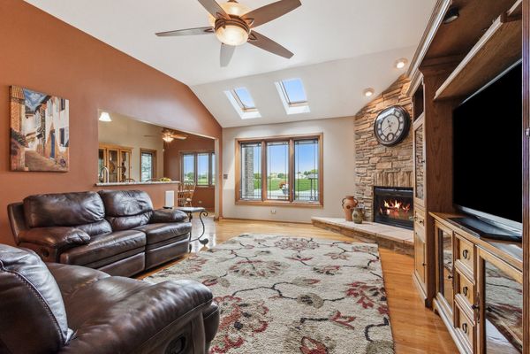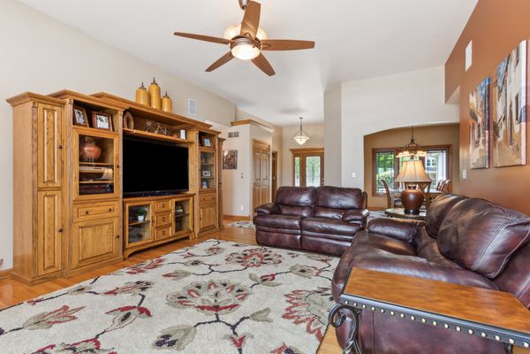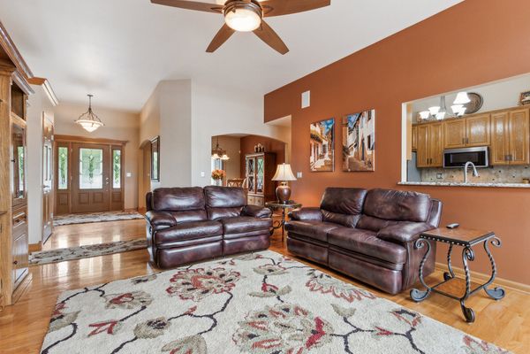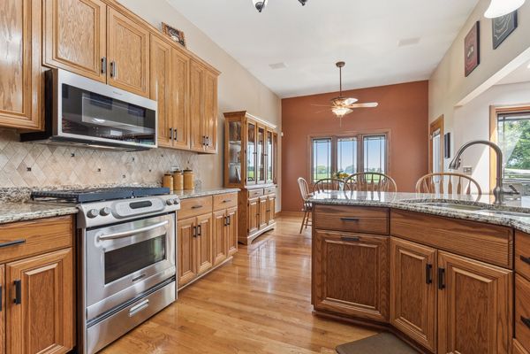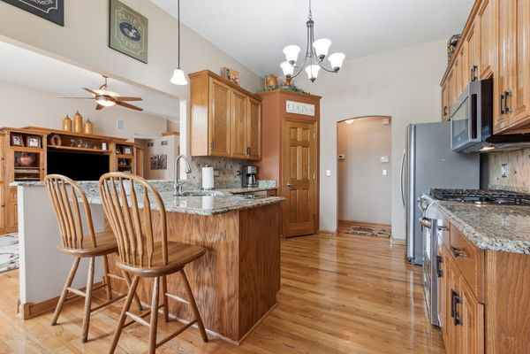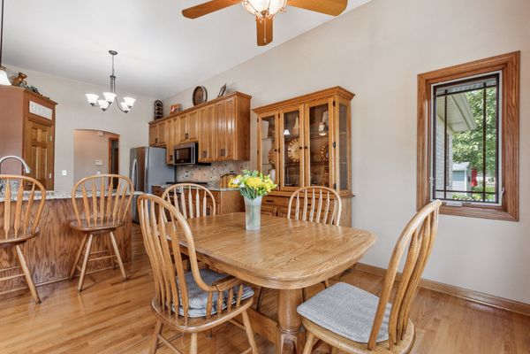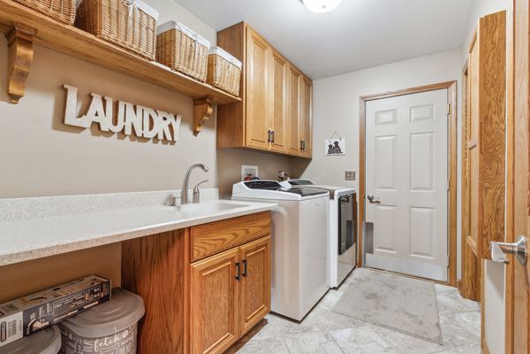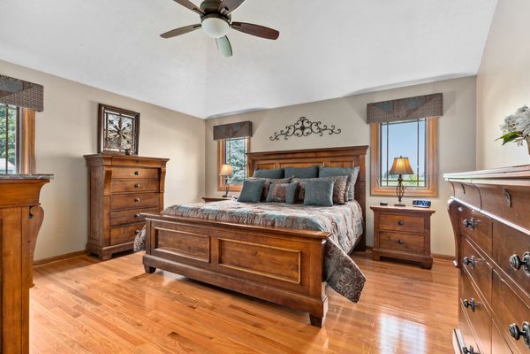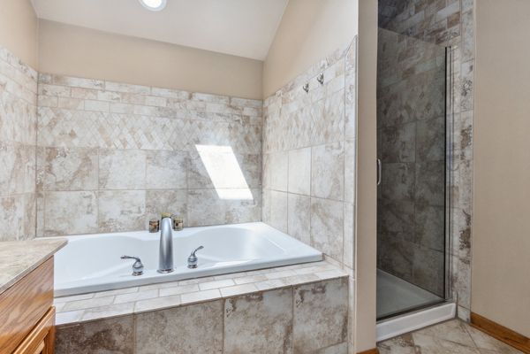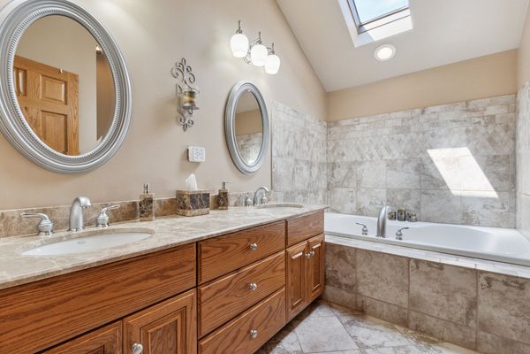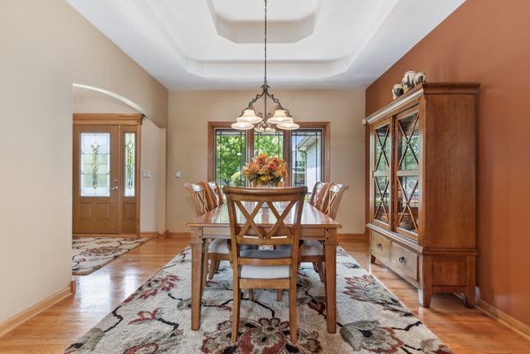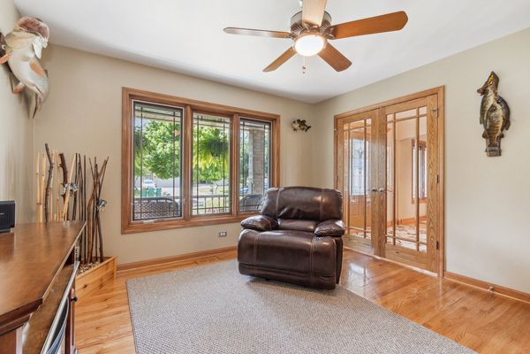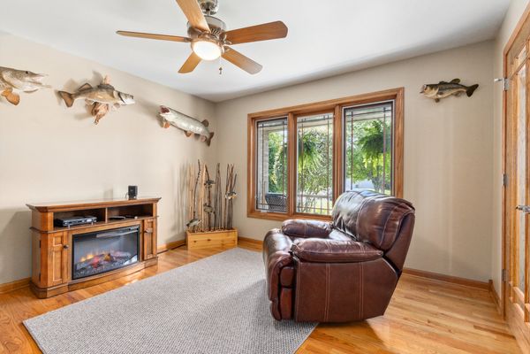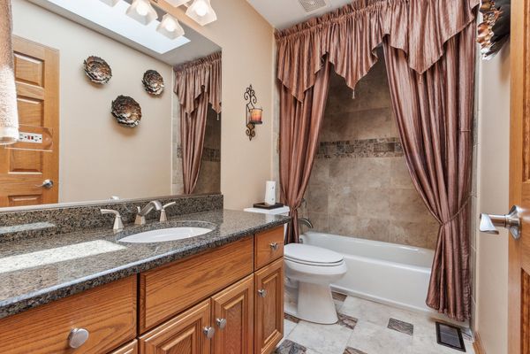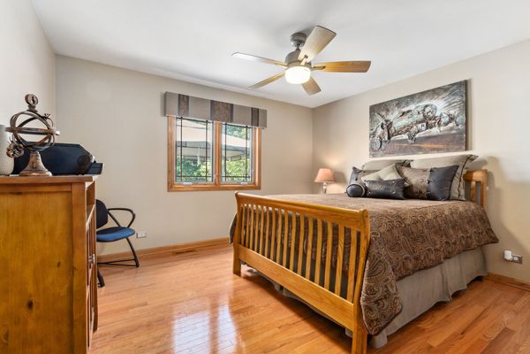24144 Simo Drive
Plainfield, IL
60586
About this home
PRISTINE 3 BEDROOM ALL BRICK RANCH. THIS BEAUTY IS ADORNED WITH BEAUTIFUL PROFESSIONAL LANDSCAPING, WITH MALIBU LIGHTING. THE LOT IS SODDED, HAS A SPRINKLER SYSTEM, AND IS SURROUNDED BY AN INVISIBLE FENCE IN FRONT AND BACK. ADDITIONALLY, A 5' PVC FENCE IN THE BACK, WAS INSTALLED IN 2022. THE PRIVATE BACKYARD OASIS INCLUDES A PERGOLA, GAS GRILL, FIREPIT, PATIO WITH A STONE WALL ENCLOSURE. MANY UPDATES AND NEW FINISHES HAVE BEEN DONE IN THE PAST FEW YEARS. THE SPA-LIKE PRIMARY BATHROOM AND GUEST BATHROOM WERE COMPLETELY REDONE IN 2021. A STUNNING STONE GAS-LOG FIREPLACE WAS ADDED IN THE LIVING ROOM. NEWER LIGHTING AND FANS WERE INSTALLED. TRIPLE-PANE PELLA WINDOWS WITH BLINDS INSIDE, AND DOORS WERE INSTALLED IN 2020, AS WELL AS THE REFRIGERATOR AND MICROWAVE. A NEW ROOF, AND GUTTERS THAT DRAIN TO THE STORM SEWER, AND CENTRAL AIR WERE COMPLETED IN 2018. CONVENIENTLY, THE HOME HAS CENTRAL VACUMN. ONE-YEAR-OLD IMPERIAL, SLATE POOL TABLE FOR SALE. TWO ENTERTAINMENT CENTERS STAY! MOVE-IN READY!! Multiple Offers. Highest and Best by 6pm Saturday July 27th.
