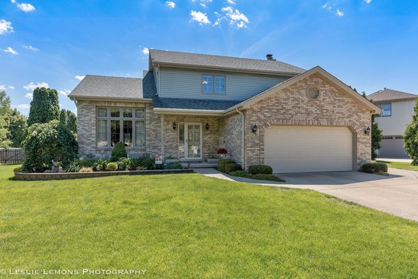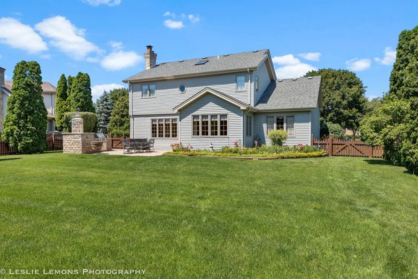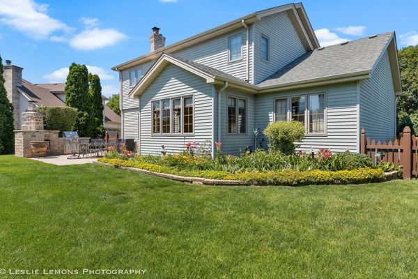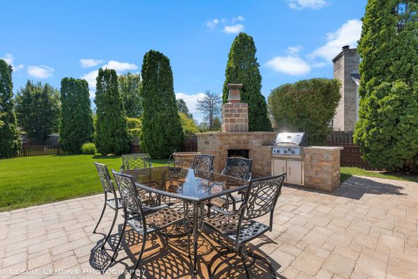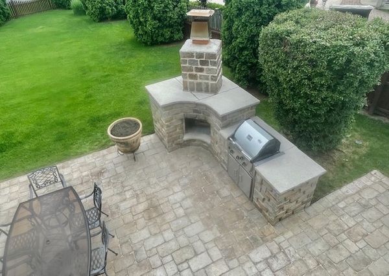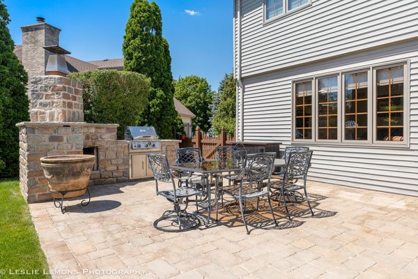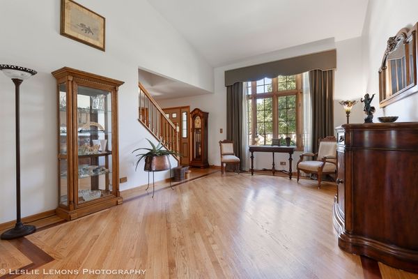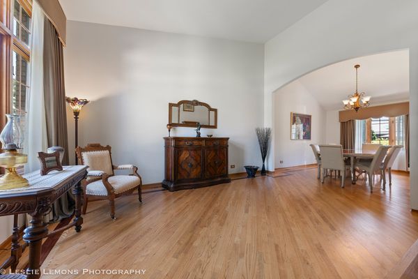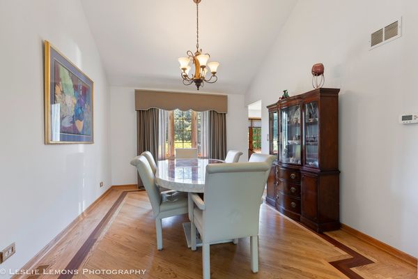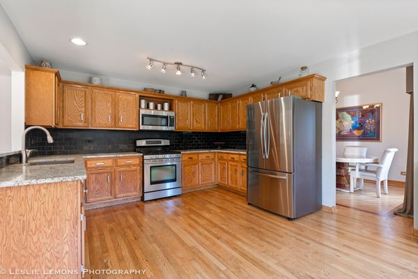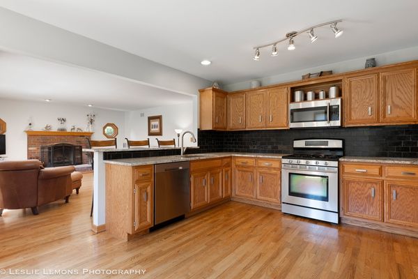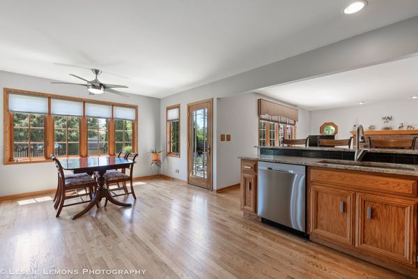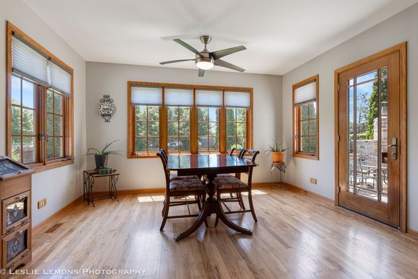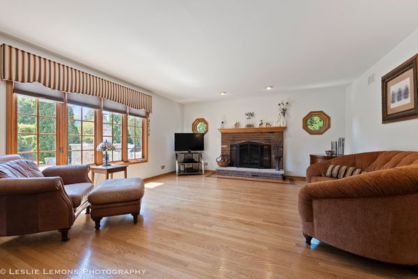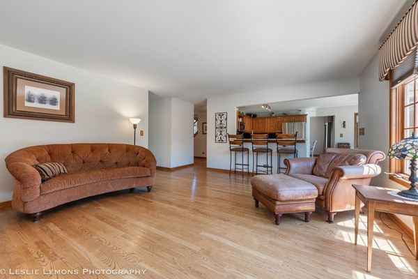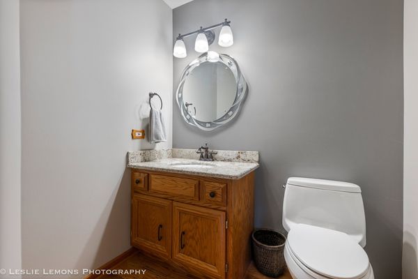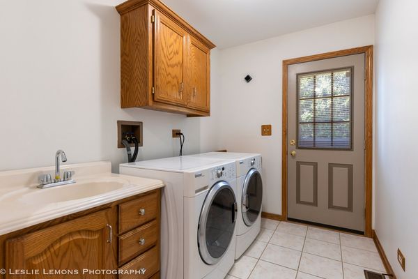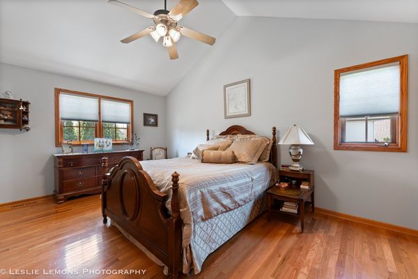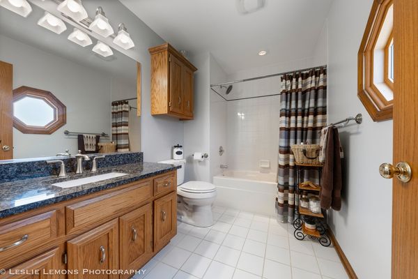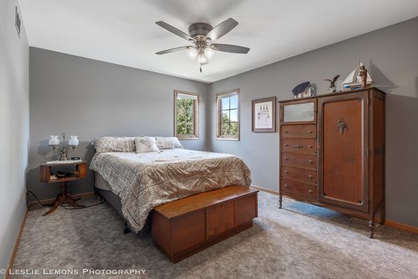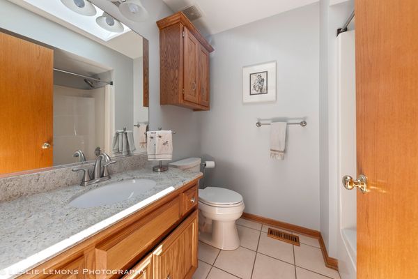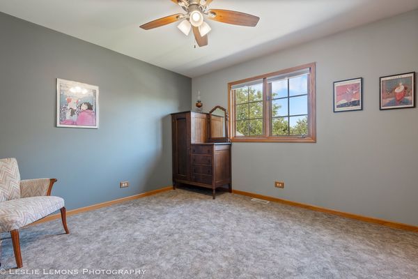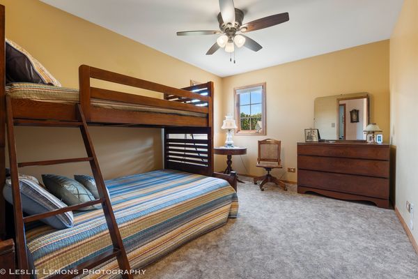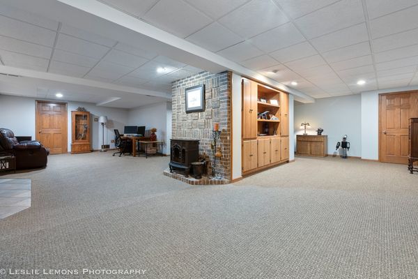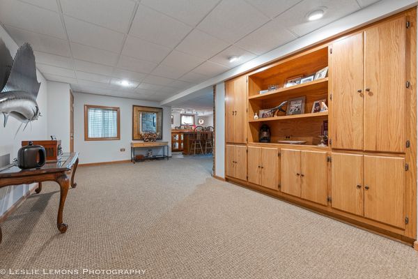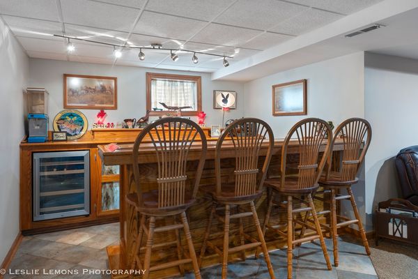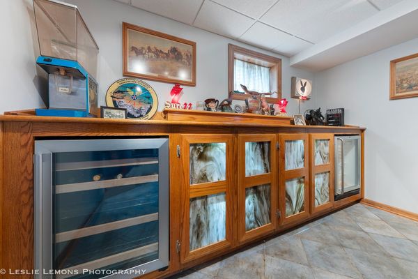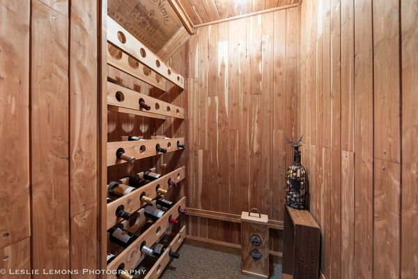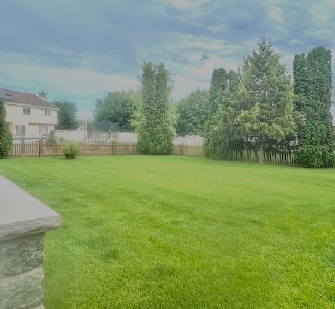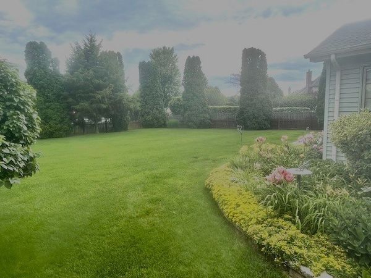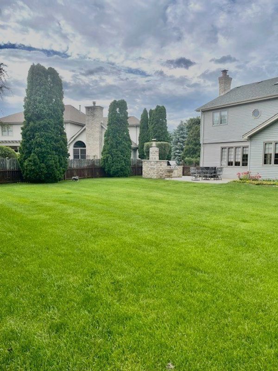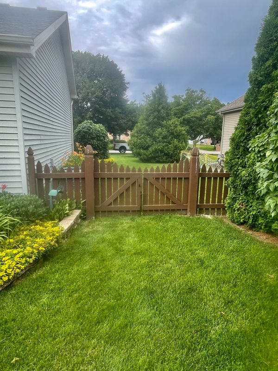24135 Merlot Lane
Plainfield, IL
60586
About this home
Outstanding home with 3, 810 sq. ft., includes full finished basement and a work/utility room. Gorgeous, spacious yard with lush grass, & mature trees offering privacy and delightful landscaped perennial flower beds. Full fence with fence posts just installed in 2021. Custom stone patio with one of a kind, vintage late 1800's Chicago trolly car route walkway granite stone fireplace and attached gas stainless steel grill. Fully fenced. Interior Hardwood floors with decorative inlays throughout the main floors. Soft Neutral interior painting. Plenty of Kitchen cabinetry. Stainless Steel Samsung Refrigerator (2023), dishwasher (2021), stove/oven and microwave. Kitchen & Bath Granite beautiful counter tops. Kitchen has full tiled backsplash. Family room so comfortable with masonry brick fireplace. Fireplace has new glass windows installed in 2022. Expansive windows & fancy octagon windows. Unique, newer lighting. Fans in all bedrooms, (2 new fans). Full, open floor plan finished basement with built-in bookcases, cedar wood Wine cellar, custom bar with lead glass inset on cabinet doors, seating in front and behind the bar, Custom brick wall outlines Cast Iron hentilator type controlled with separate thermostat, free standing fireplace, and beverage & wine cooler refrigerators included. Basement insulated for sound reduction of music and media. Plenty of storage within built-in shelving closets, & work room. Well cared for and maintained home. Comfortable & serene living. Easy access to I55 Hwy and Rt 59 and Rt. 30. Shopping, services, downtown Plainfield located approx. 2 miles.
