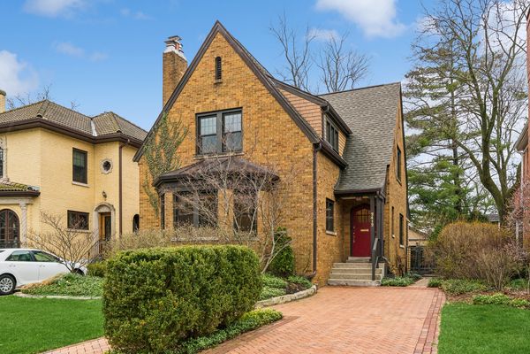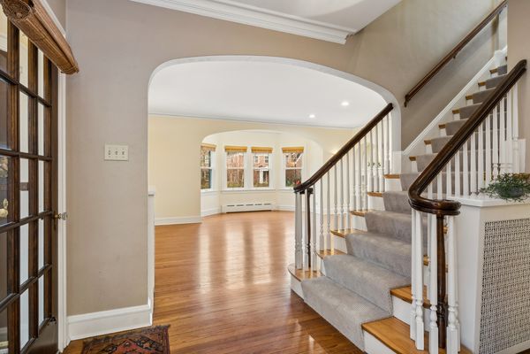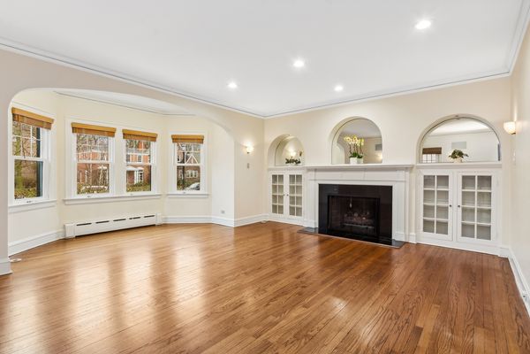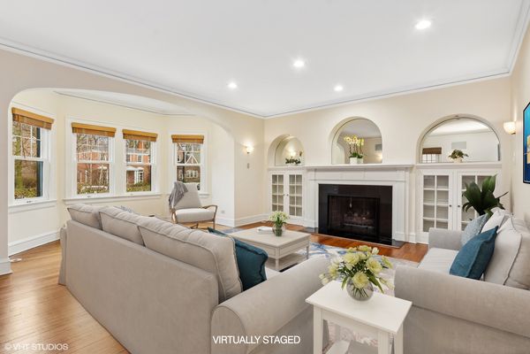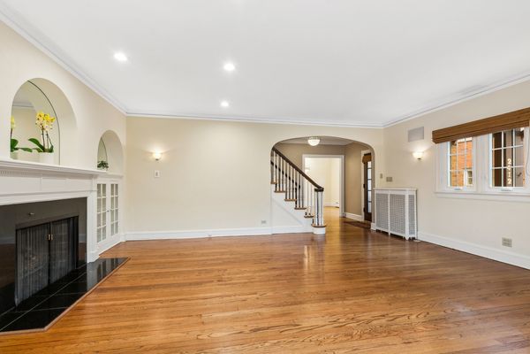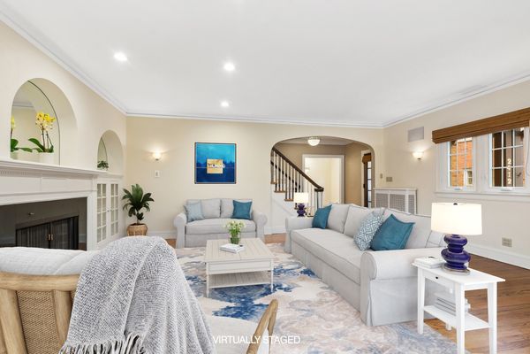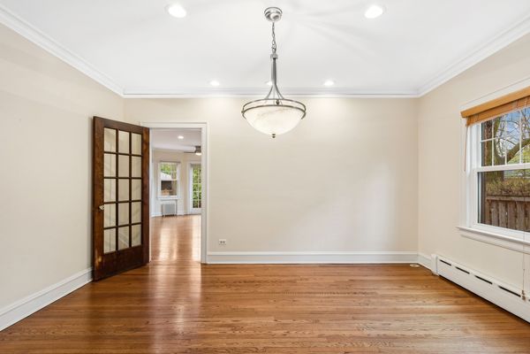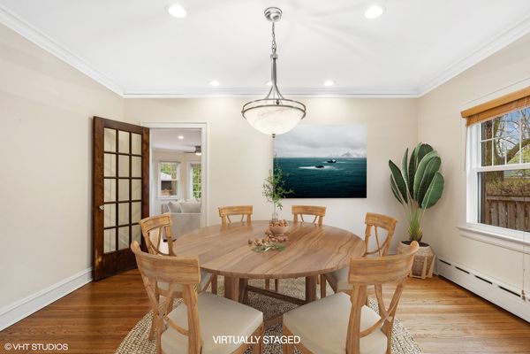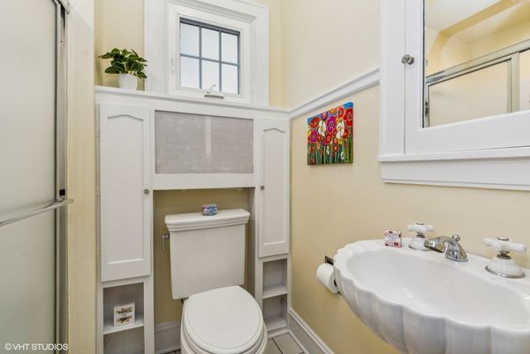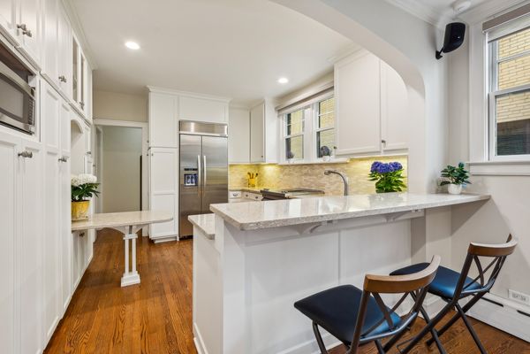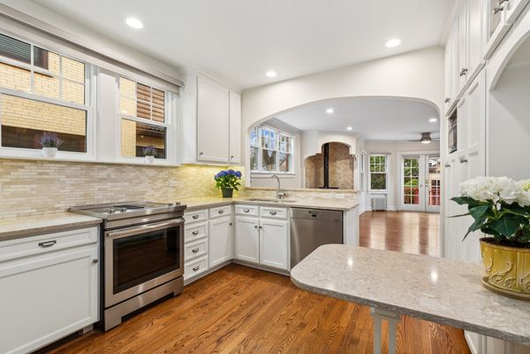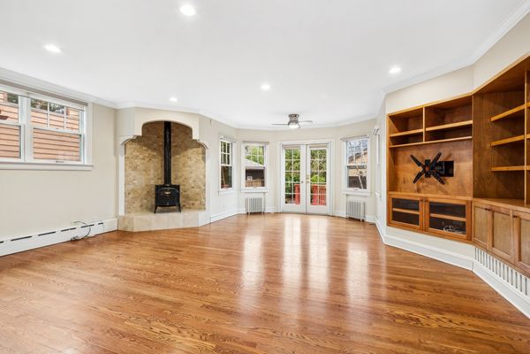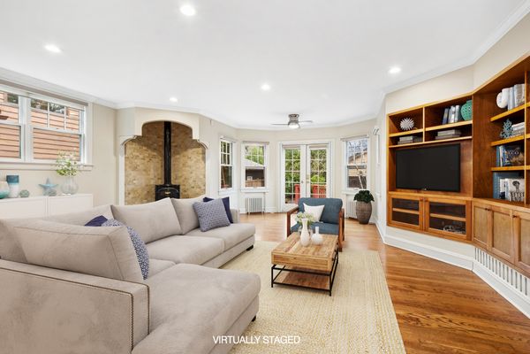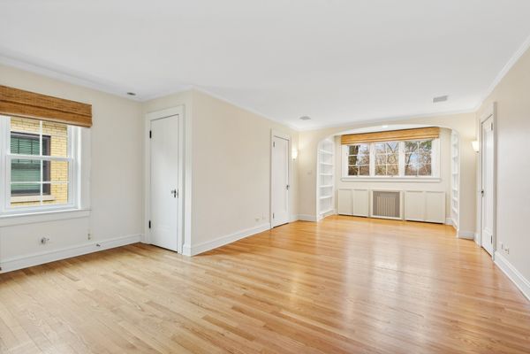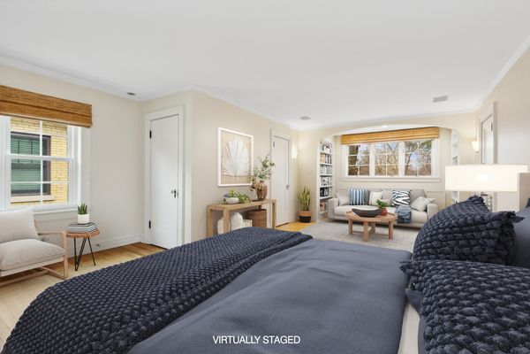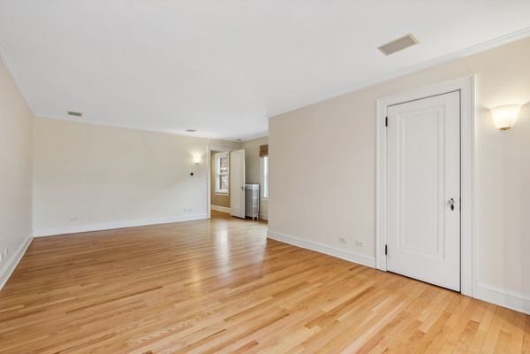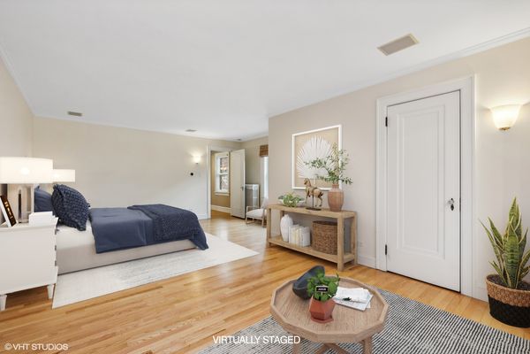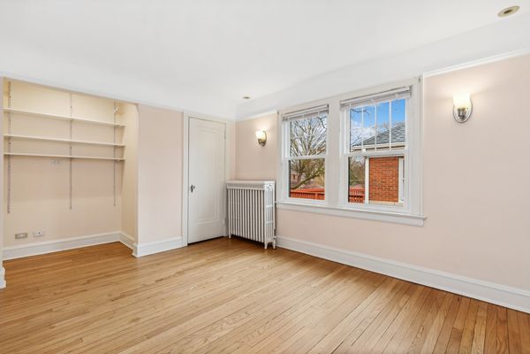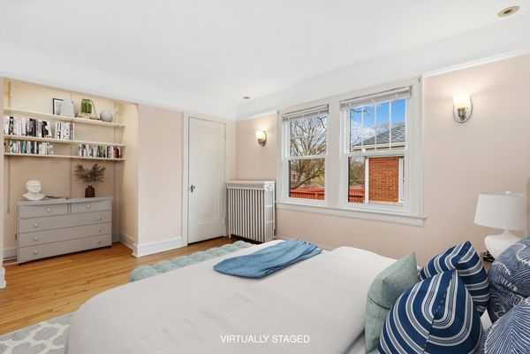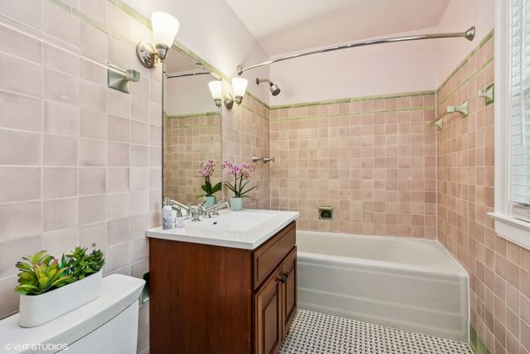2412 Lawndale Avenue
Evanston, IL
60201
About this home
This charming home in Evanston, nestled on a picturesque tree-lined street, offers a delightful blend of elegance and comfort. As you enter the foyer, the spacious living room greets you with a bay window, allowing natural light to flood the space. The original woodwork mantle with a bookcase and a new gas fireplace creates a cozy ambiance. Adjacent to the living room, the formal dining room sets the stage for memorable family gatherings. The updated kitchen features a breakfast bar and an eat-in quartz table, perfect for quick bites or casual dining. It opens up to a generously sized family room, complete with built-in cabinetry and a working wood-burning stove. Easy access to the back deck allows for al fresco meals. The first floor has a full bathroom for added convenience. Upstairs, you'll discover a full bath and three bedrooms each with ample closet space. The primary spacious bedroom offers the potential to add a luxurious en suite bathroom. The finished basement boasts a large recreation/tv room, bonus room and laundry along with plenty of storage space. A standout feature of this property is the newly built double garage. One half of the garage is completely finished with drywall, woodwork, heating, air conditioning, a picture window, ceiling fan and French doors leading to the backyard - perfect as an office or studio. Spend your summer days on the back deck or patio, surrounded by the gracious garden. Conveniently walkable to Central Street, schools, and parks, this impeccably maintained Evanston gem combines charm, comfort, and a touch of luxury - a place where memories are made.
