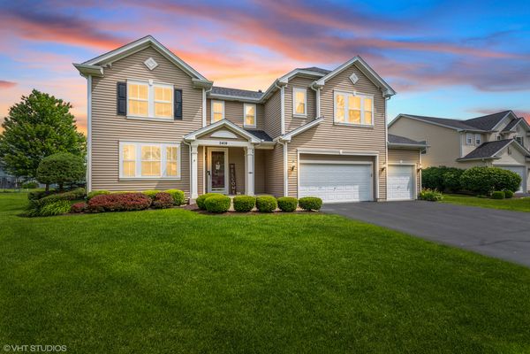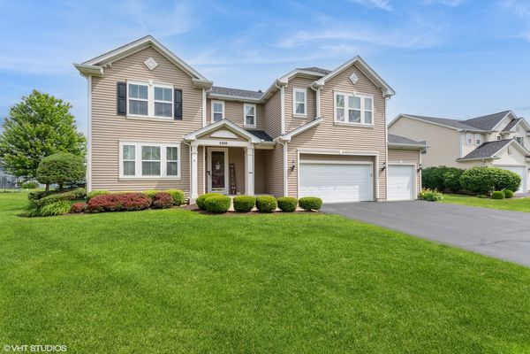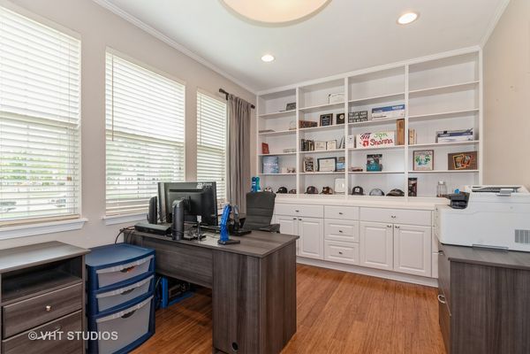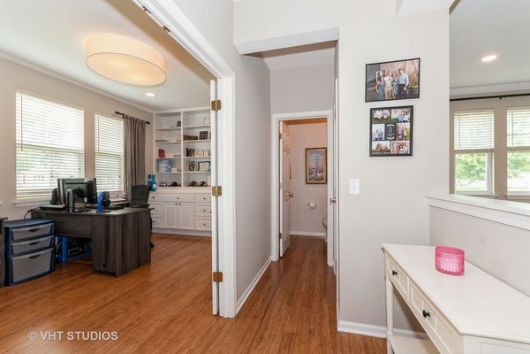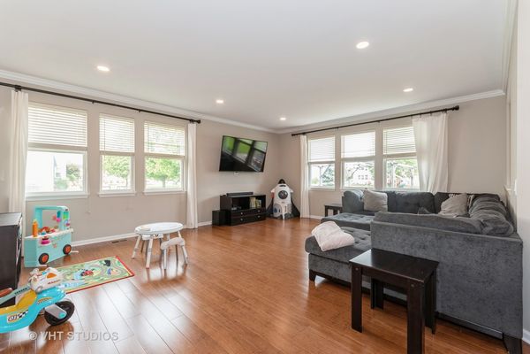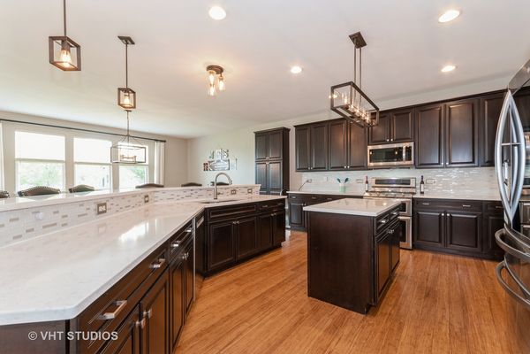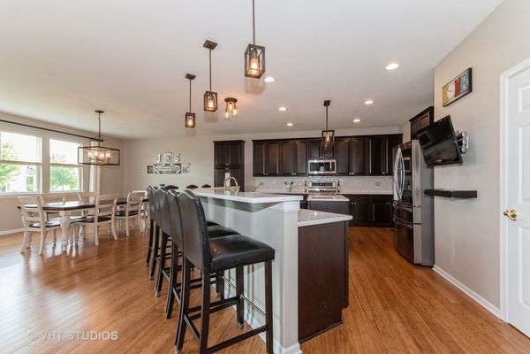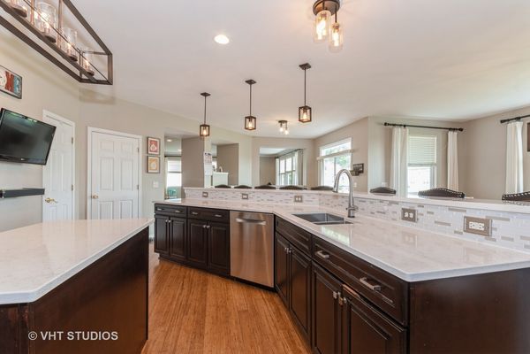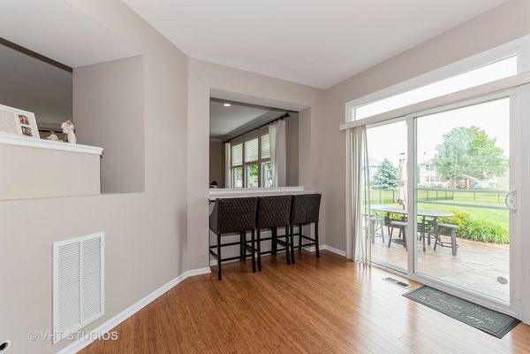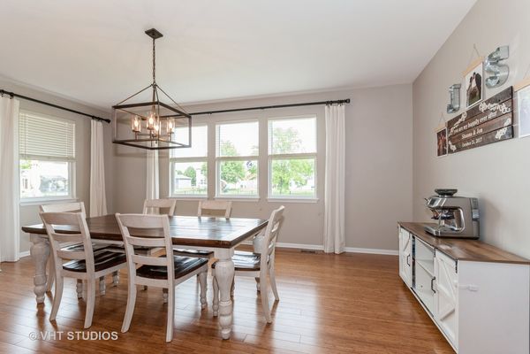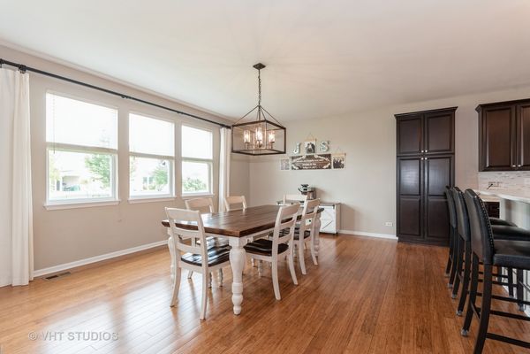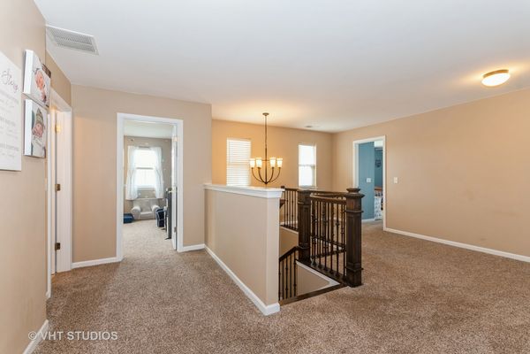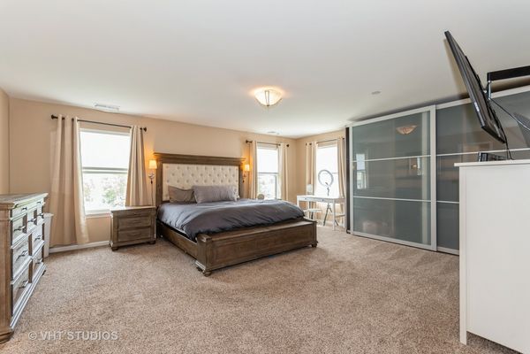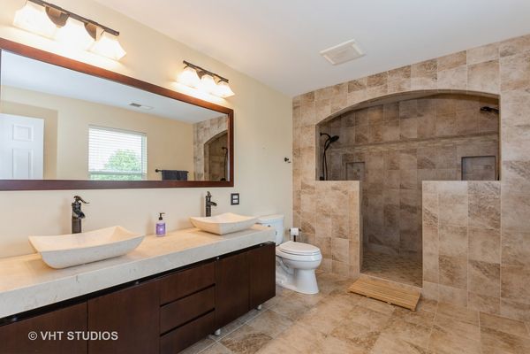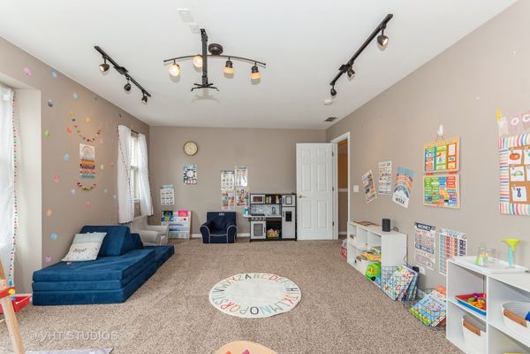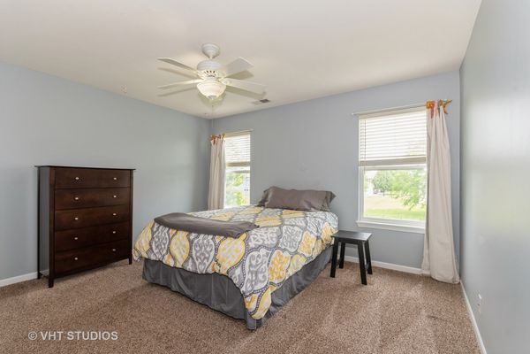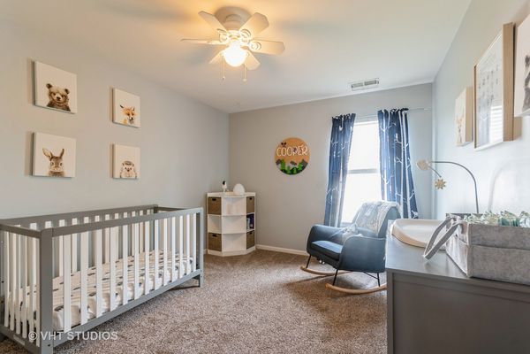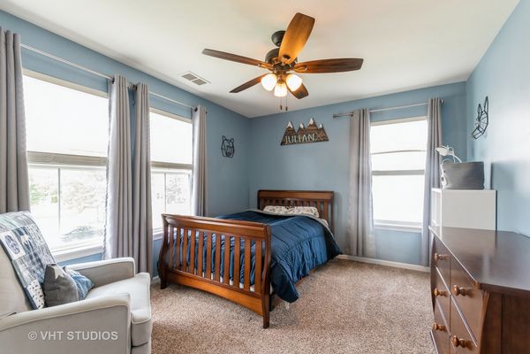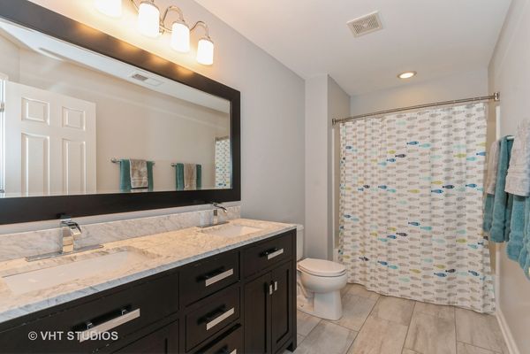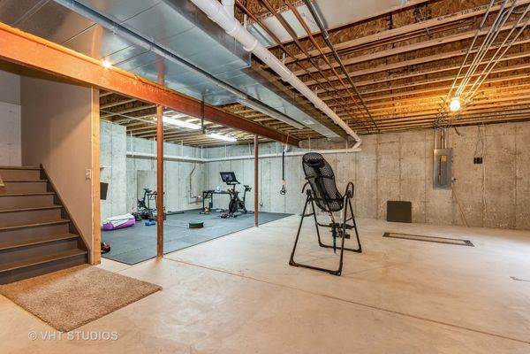24114 Fox Creek Court
Plainfield, IL
60586
About this home
Welcome to your dream home! Nestled on a quiet cul-de-sac, this stunning 5-bedroom, 3.5-bathroom residence is the epitome of luxury living. As you step inside, the grandeur of the enormous kitchen awaits, boasting stainless steel appliances, quartz countertops, and a charming breakfast bar-the heart of this beautiful home. The vast ceiling height enhances the spaciousness, making this already large home feel even more expansive. Natural light floods the separate eat-in area through a wall of windows, creating a cozy ambiance perfect for morning coffee or family meals. The spacious family room provides an ideal space to unwind or host gatherings, while a private office den with built-in shelving offers convenience for remote work or study. Retreat to the master bedroom oasis featuring a huge walk-in closet and a luxurious double shower in the master bath. With four additional generously sized bedrooms awaiting your personal touch, this home offers endless possibilities for customization and comfort. Don't miss out on this incredible opportunity to make this house your home! Recent updates include a new water heater ('22), a sump pump, garbage disposal, gutters, and roof ('18), as well as a resin storage shed on a concrete pad ('16) and a fully fenced ('19) extra-large yard with a stamped concrete patio, ideal for outdoor entertaining or relaxing! Additional modern conveniences include keyless entry and belt-driven garage doors equipped with WiFi cameras for added security. Located near playgrounds and walking paths in the highly sought-after Plainfield School district, this home is ready for you to move right in and start creating unforgettable memories. Don't miss out on this incredible opportunity-make your move today and experience the lifestyle you've been dreaming of.
