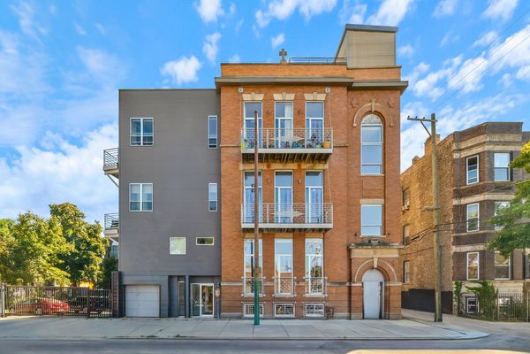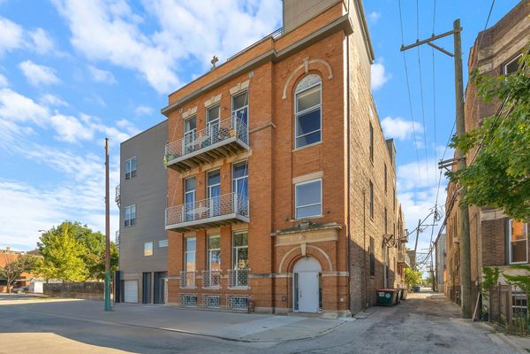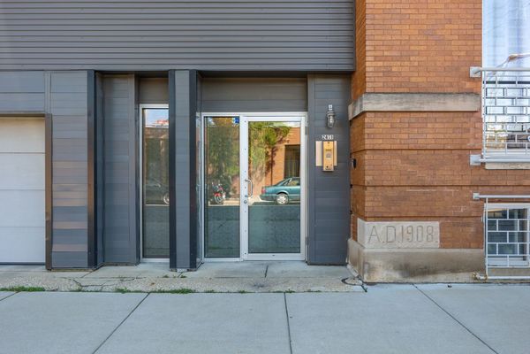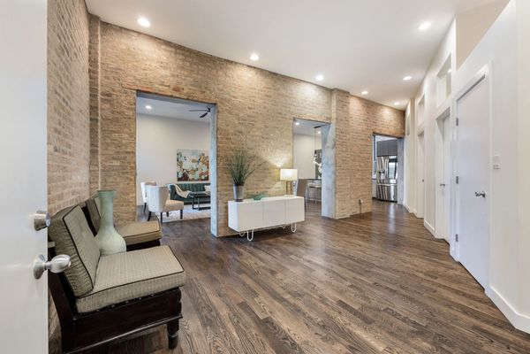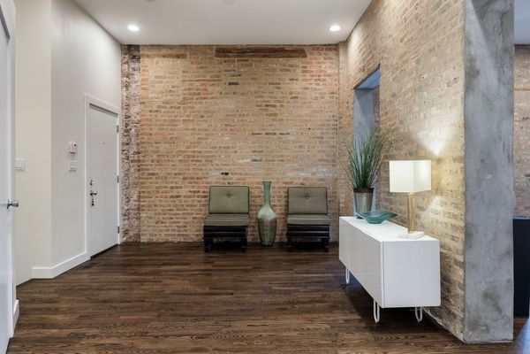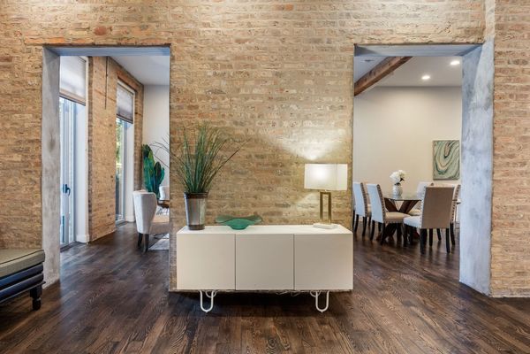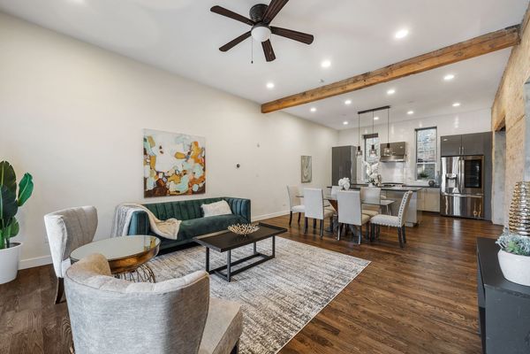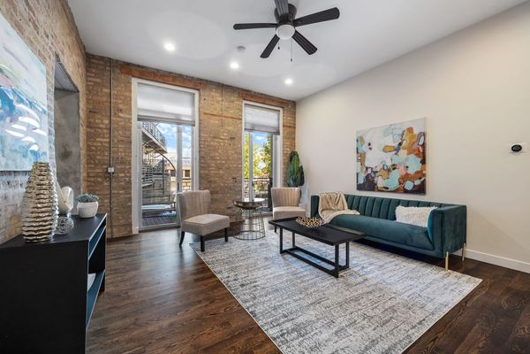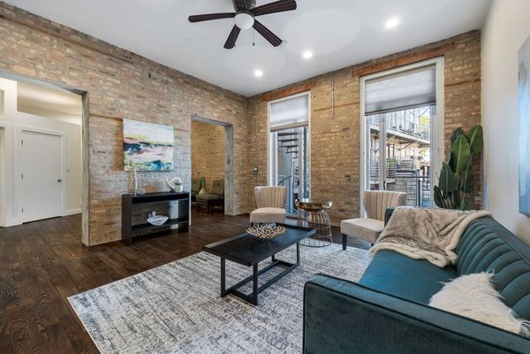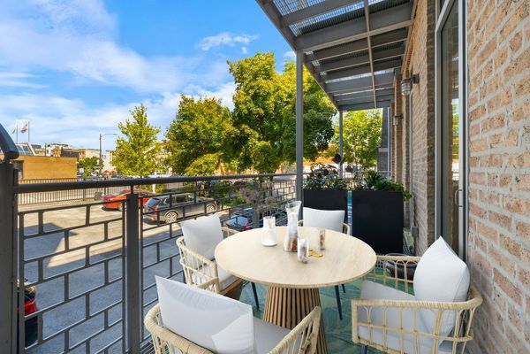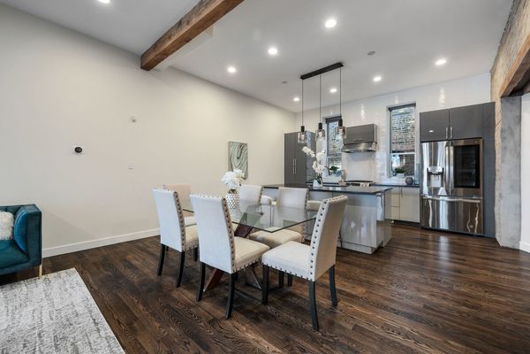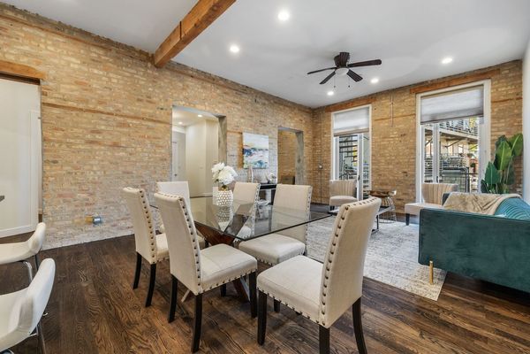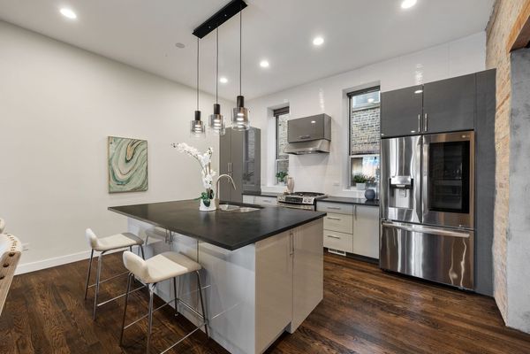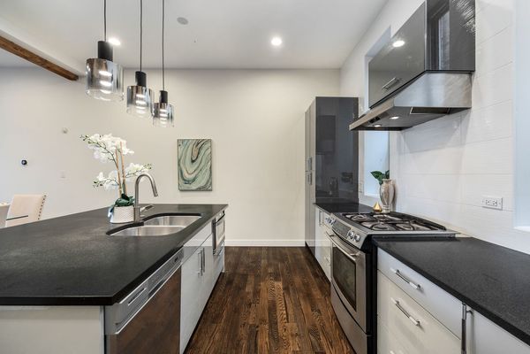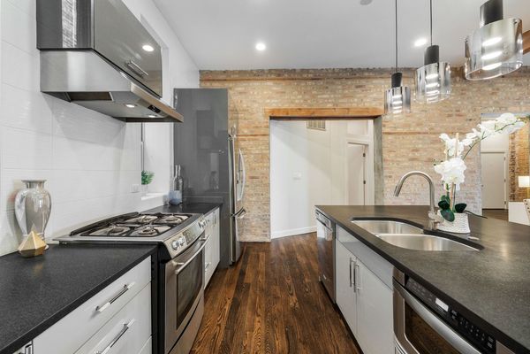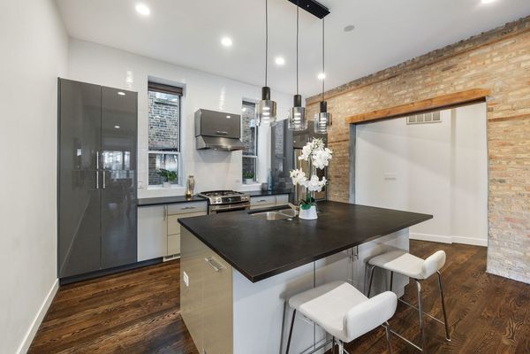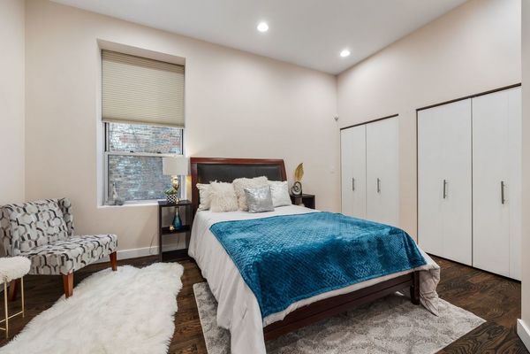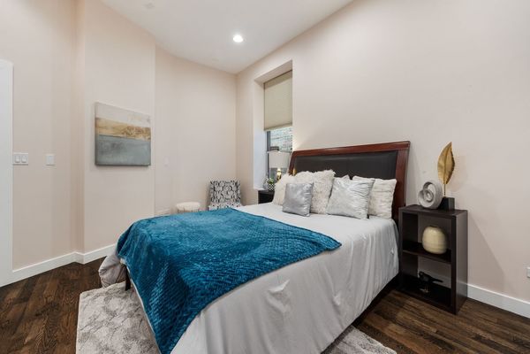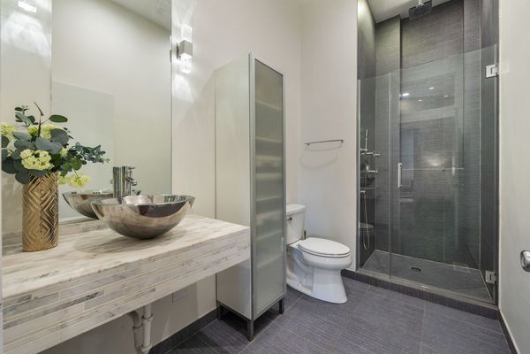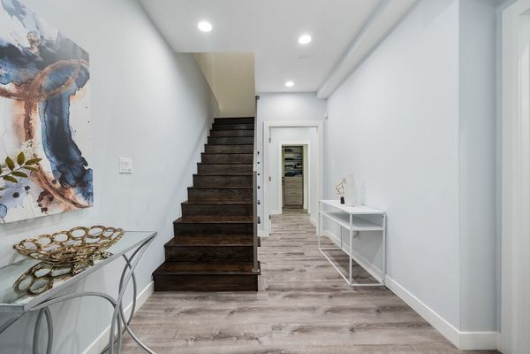2411 W Walton Street Unit 1B
Chicago, IL
60622
About this home
Step into this distinctive 3 bed 3 bath condo, artfully converted from a historic church in the vibrant Ukrainian Village. Offering a truly charming and unique atmosphere exemplified by the exposed brick, extra tall ceilings, and historical chandelier. This unit was remodeled in 2022 for a perfect mix of modern design and timeless character. The first level features an expansive open layout with newly finished hardwood floors throughout, combining a bright living space with a stylish dining area. The modern kitchen includes brand new cabinetry, quartz countertops, stainless steel appliances, and island perfect for entertaining. Just adjacent to the living room, there is a spacious bedroom with built in dual closets, and could serve as a perfect guest suite or home office. The main level also has a full bathroom with designer finishes including a rain shower and heated floors. Downstairs, discover two large bedrooms, each boasting a private, luxurious en-suite. The primary suite is a personal retreat, complete with a walk-in closet, electric fireplace, and an indulgent bathroom equipped with a deep soaking tub, rain shower, heated floors, and a double sink vanity. Seller is also willing to have the fireplace removed prior to closing if the buyer prefers. Ample storage is available, with two dedicated spaces-one attached to the unit and another in the building's main storage area. There is a full size stackable in-unit washer dryer directly next to the bedrooms for added convenience. This space is an entertainer's dream with a private patio and a common rooftop deck. The unit is also wired for sound throughout. On the rooftop, take advantage of the shared fitness center and enjoy sweeping city views from the peaceful community garden. Located within close proximity of Mariano's, Michelin-starred restaurants, quaint coffee shops, and the lively Division St. nightlife, with Wicker Park and the 606 Trail close by. This condo offers a superb mix of modern living and dynamic neighborhood energy. One gated exterior parking space is included. Very well managed building featuring an elevator, security cameras, gated entry, rooftop deck, fitness center, and bike storage. The HOA is 100% owner occupied but allows rentals for added flexibility. Schedule your showing today and make this truly unique property your new home!
