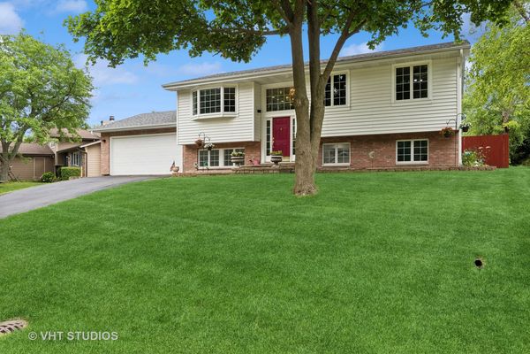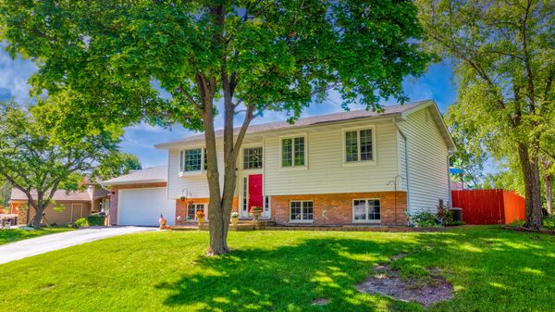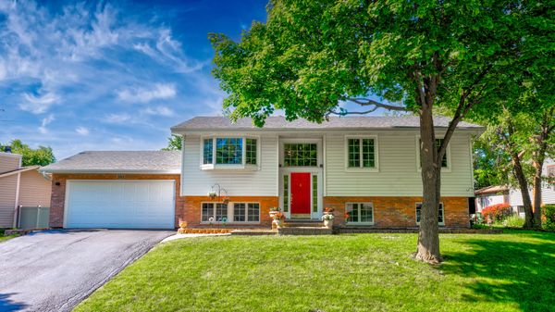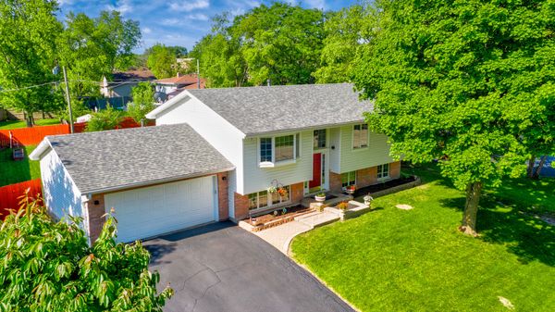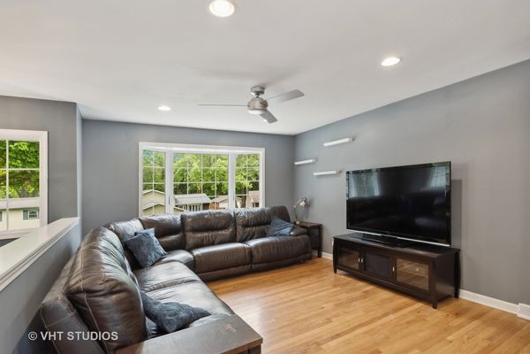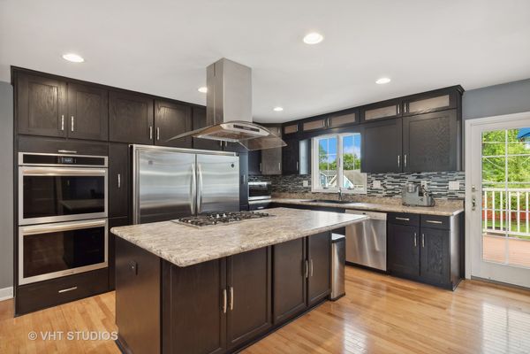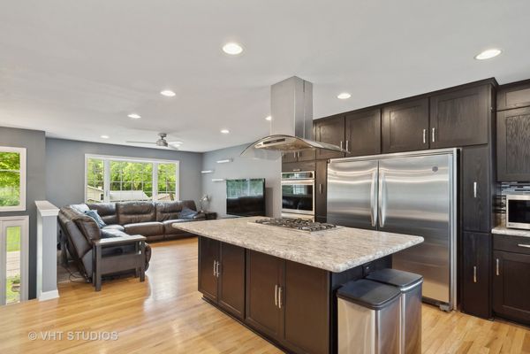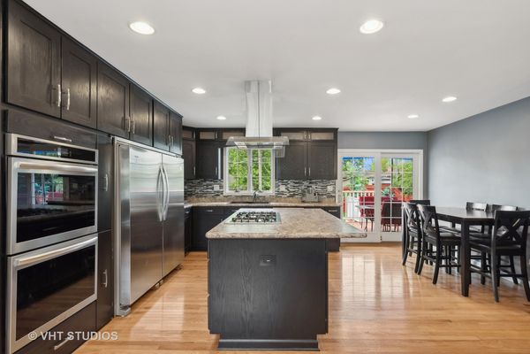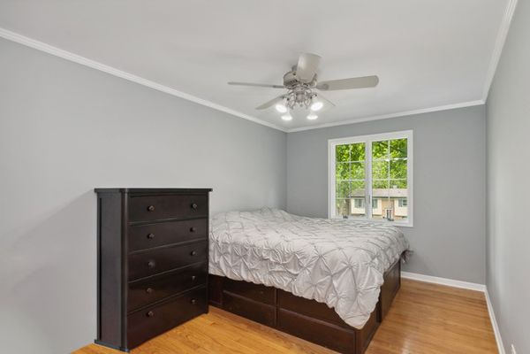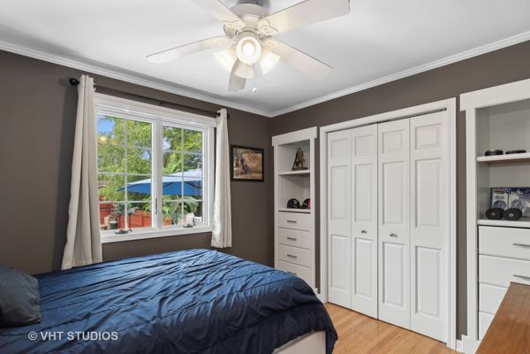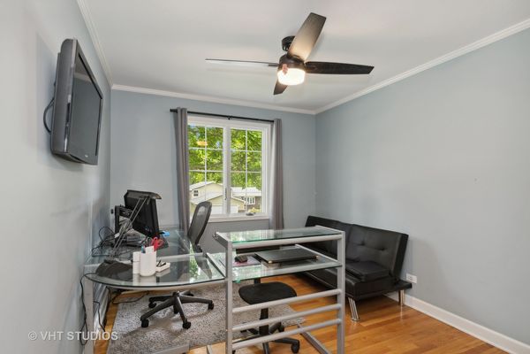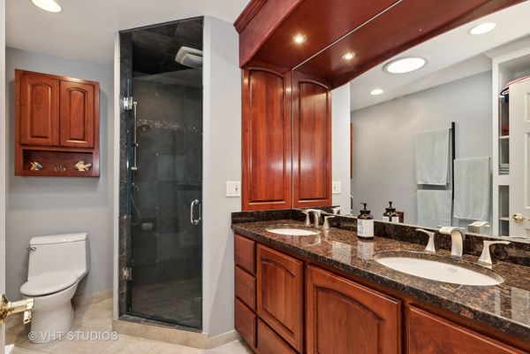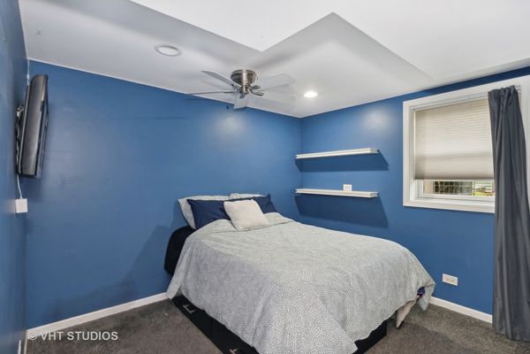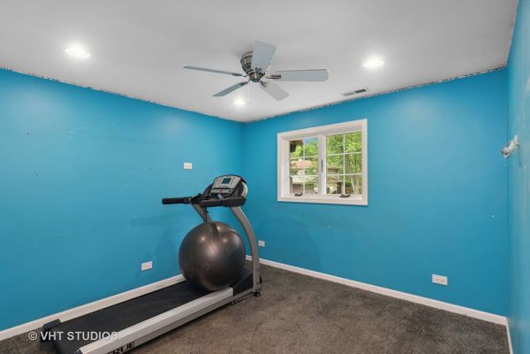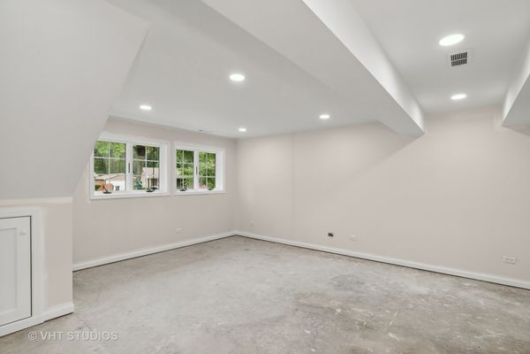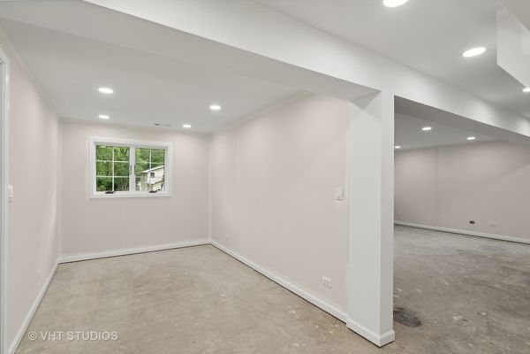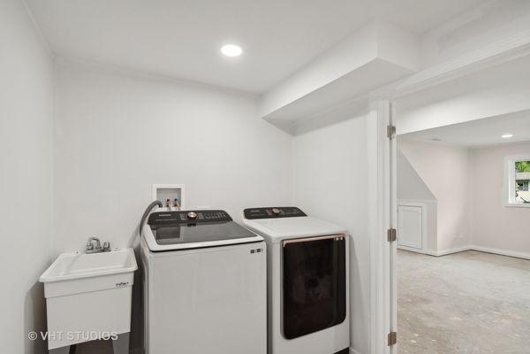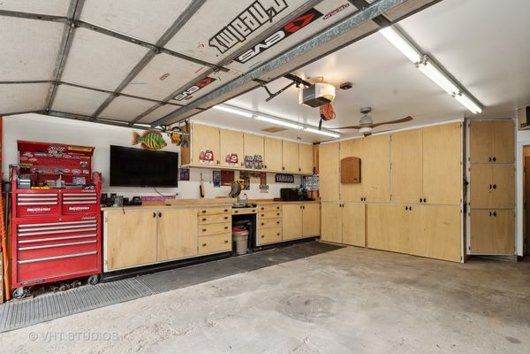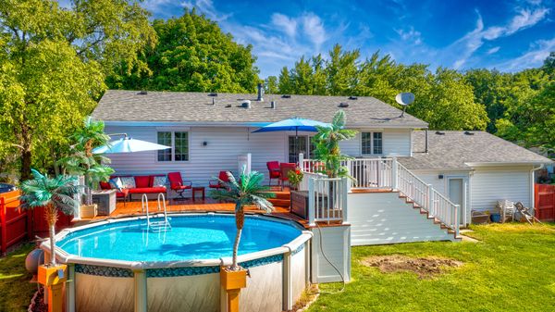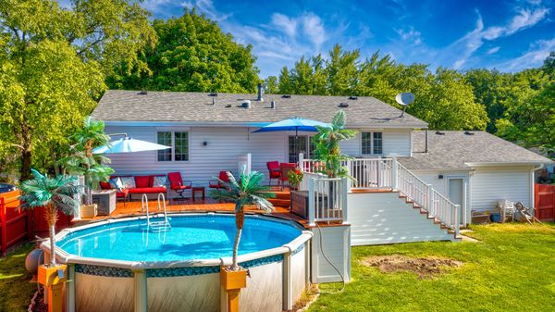2411 Rose Tree Lane
Lindenhurst, IL
60046
About this home
MULTIPLE OFFERS RECEIVED, please submit offers before 5 pm. July 1, 2024. THE SUMMER HEAT IS ON but you'll stay cool and refreshed with your own BACKYARD PARADISE pool! Surrounded by easy maintenance composite deck and railing, the sparkling 18 foot pool has a newer heater, filter, pump and liner. LOCATED IN THE DESIRABLE MILLBURN SCHOOL DISTRICT, this expansive 5 bedroom home has been thoughtfully updated throughout! Situated on a beautifully landscaped fenced yard, the front entrance welcomes you to the spacious living room boasting natural light from the updated windows. Renovated in 2023, the fully appointed eat in kitchen is truly a CHEF'S DREAM! Featuring an abundance of custom wood cabinetry, a massive 87 x 54 cooktop island with a range hood, glass tile backsplash, high end stainless appliances including a new double oven and a 60 inch refrigerator! The adjoining eating area sliding door leads to the private backyard beckoning summer barbeques and pool parties! The firepit is perfect for chilly evenings and s'more toasting! Enjoy your own homegrown vegetables in the raised garden beds! The deck features a dry storage enclosure as well. The main level of the home offers 3 spacious bedrooms serviced by a full bathroom with gorgeous cherry cabinetry, granite countertops and a tiled walk in shower. Gleaming hardwood flooring, on trend paint colors, and white trim and doors flow throughout this home. JUST WAIT until you see the finished lower level! The NEW family room, den, and laundry room were completed in 2024 and just await your paint color and flooring finishing touches! Two additional bedrooms are serviced by a second full bathroom. Exterior access to the garage and backyard from the lower level. The 2 car garage is every man's (or woman's) DREAM! Includes custom made cabinetry and is heated! LET'S TALK ABOUT THE MANY UPDATES! Roof, Leafguard gutters and downspouts (2019), NEW sump pump (2024), NEW kitchen (2023), NEW family room, den, and laundry room (2024), NEW refrigerator and double oven (2023), NEW 10 inch attic insulation, NEWER front door and transom window, NEWER exterior siding and custom window trim, NEW laundry room sink (2024), NEW smoke detectors throughout (2024), NEWER 50 gallon hot water heater, and NEW Hardie board deck siding (2024). This meticulously cared for home is just steps away from the parks, lakes, Millennium Trail, and in the sought after Millburn and Lakes School Districts. NOW IS THE PERFECT TIME to make 2411 Rose Tree Lane your LAST NEW ADDRESS! Please exclude washer, dryer and microwave.
