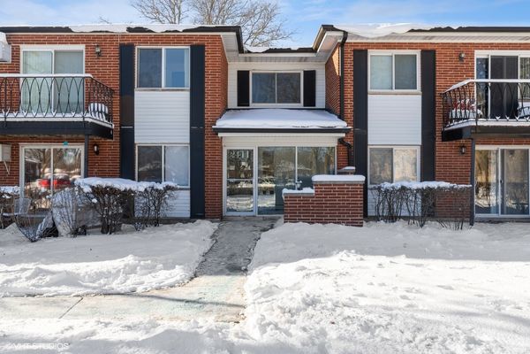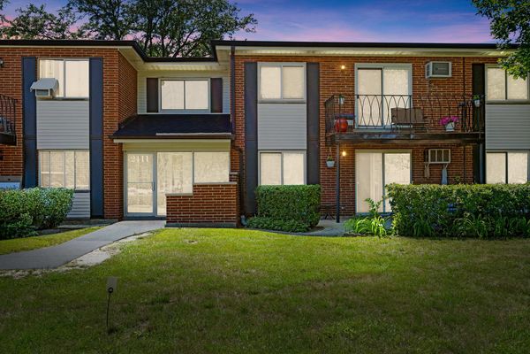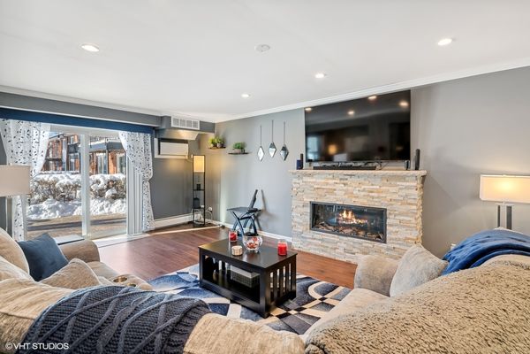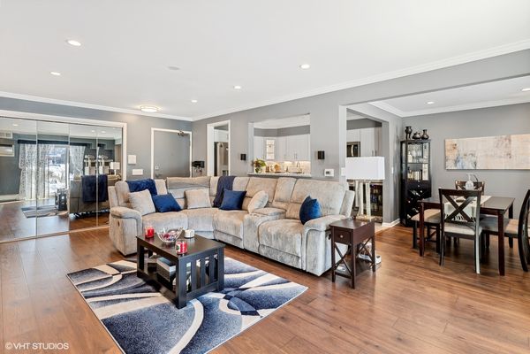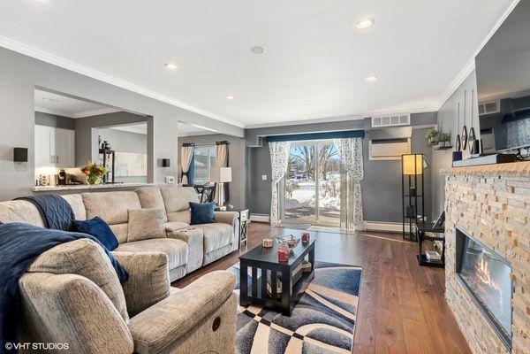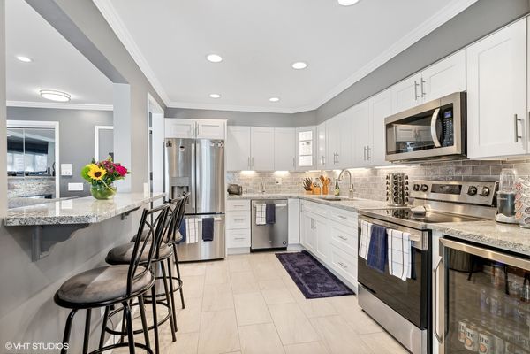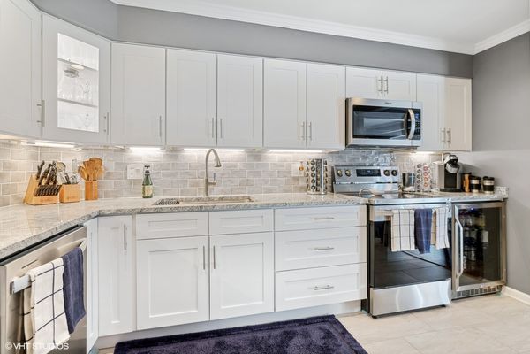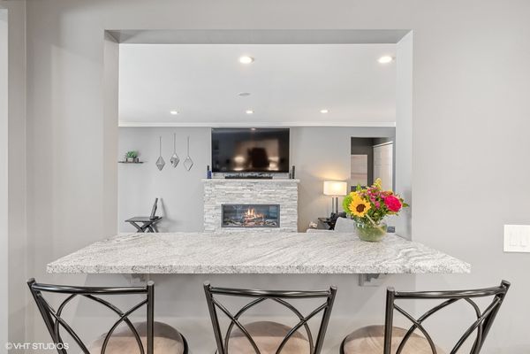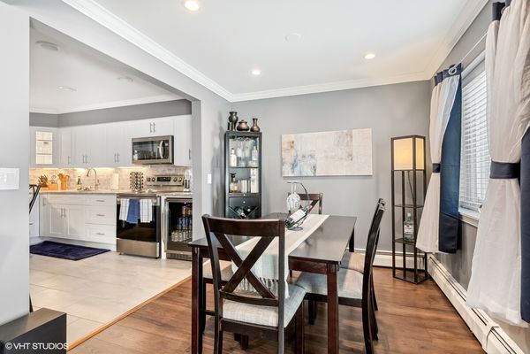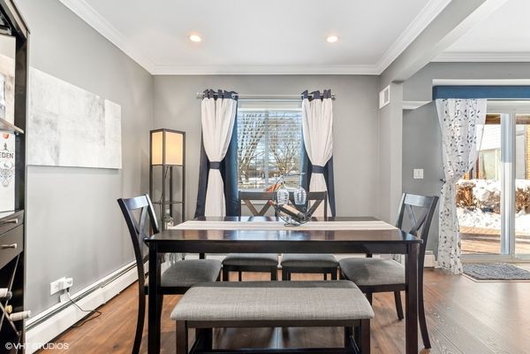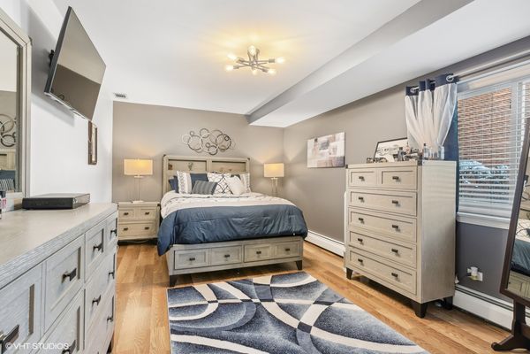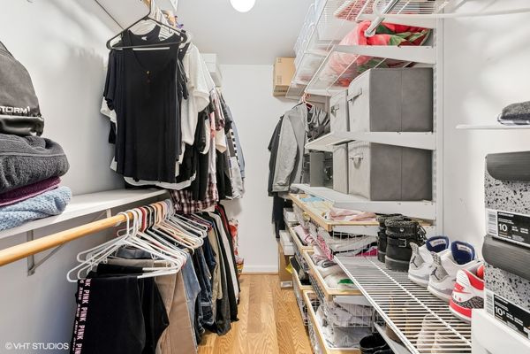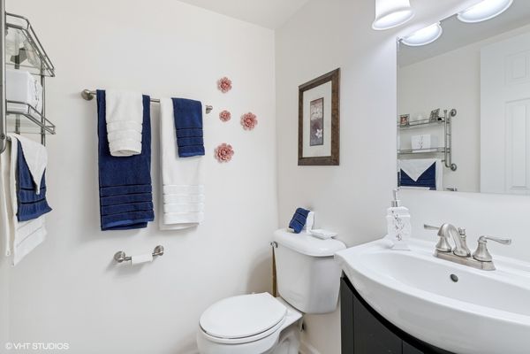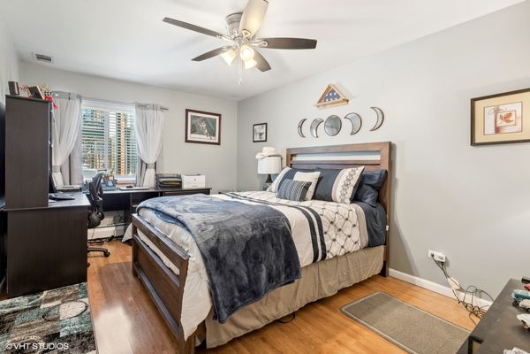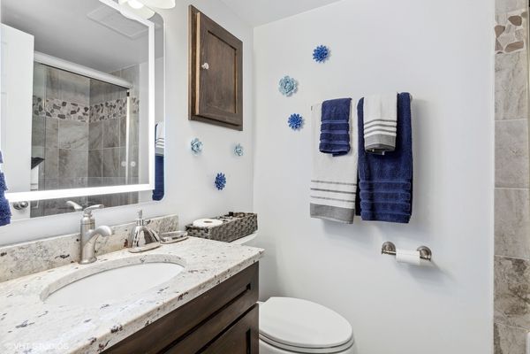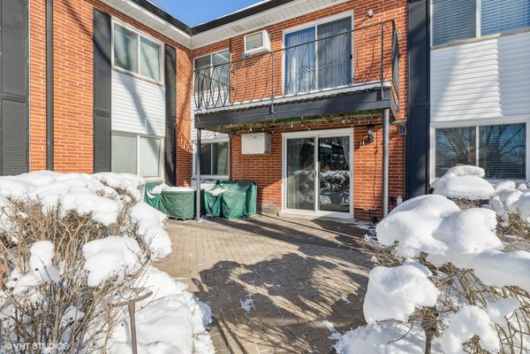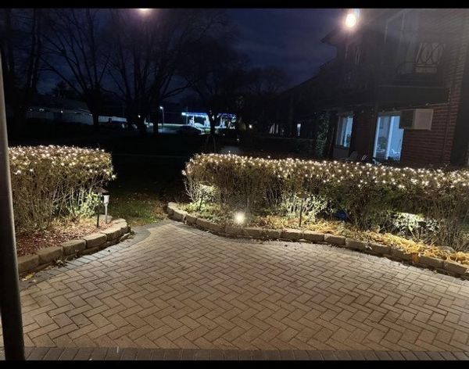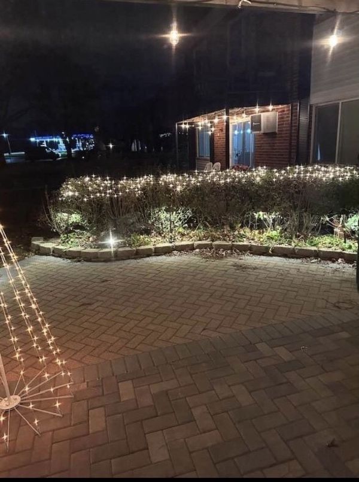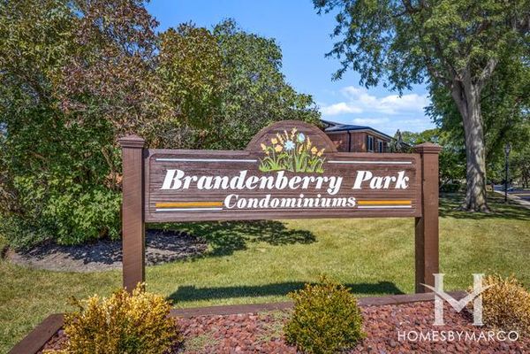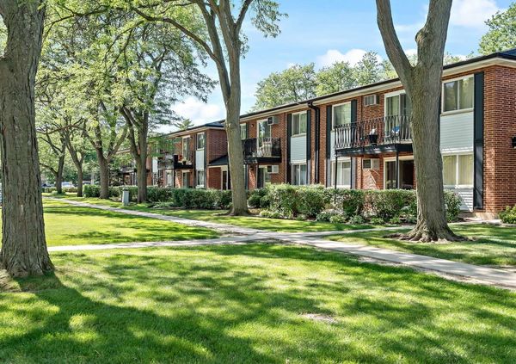2411 E Brandenberry Court Unit 1M
Arlington Heights, IL
60004
About this home
Wow! Wait until you see this extensively updated 1st floor condo. It is absolutely gorgeous, in pristine condition and has a TON of upgrades. Definitely one of the nicest units in this complex! Upgrades in the past year include a totally remodeled kitchen that sparkles with quality white cabinetry, granite counters, new sink and backsplash, stainless appliances (including beverage refrigerator), extended counter with stools, new flooring and a separate eating area/dining room. The large kitchen pass-through to the living room provides an open & airy feeling and makes this unit more entertainment friendly. The custom built-in electric fireplace with heater is a beautiful focal point to the spacious living room and lets you enjoy multi-colored flames or a single color of your choice. Create the ambiance you are looking for at the touch of a button! Both bedrooms are a nice size and have wood laminate flooring, and the primary bedroom offers a large walk-in closet and updated private bath. Other upgrades include new LVP flooring in Living room, Dining Room and Hallway, recessed lighting, crown molding, custom paint throughout in today's colors and 2 beautifully updated baths with granite counters. ALL windows and sliding glass door were replaced in 2023. Enjoy quiet time on the new brick paver patio with accent lighting and new landscaping. So much is new in this condo...the list goes on. Association fees include heat, water, scavenger, snow and lawn care and use of pool and tennis/basketball court. The roof on this building was replaced in 2019 so no need to worry about upcoming assessments. Convenient location close to shopping & restaurants. Just 10 minutes away from the fun night life in downtown Arlington Heights. It promises a little of something for everyone and offers tons of restaurants to please every palate! Worth a look! I guarantee you won't be disappointed!
