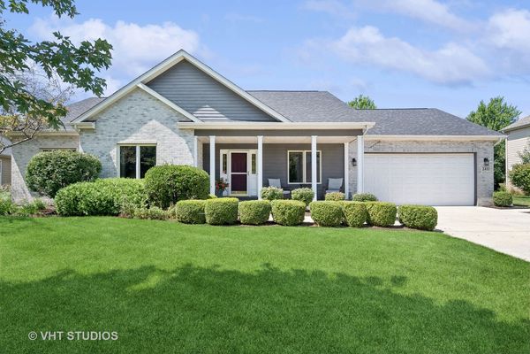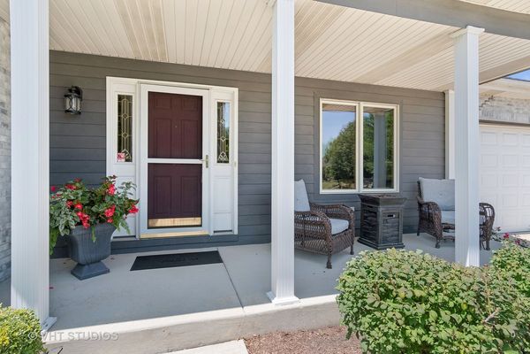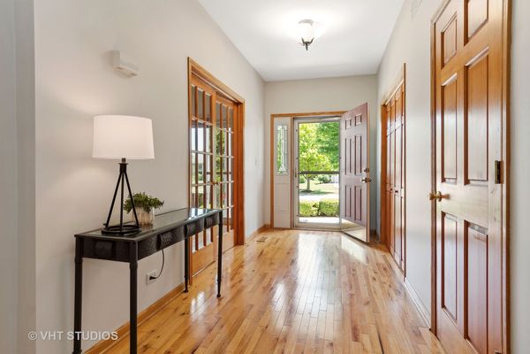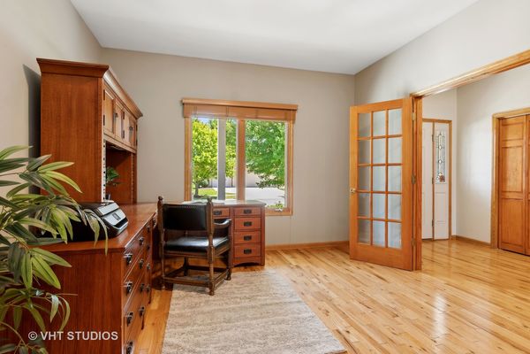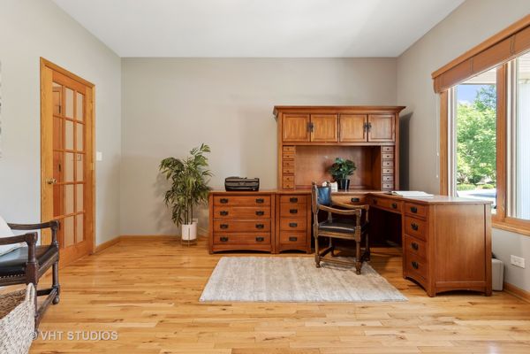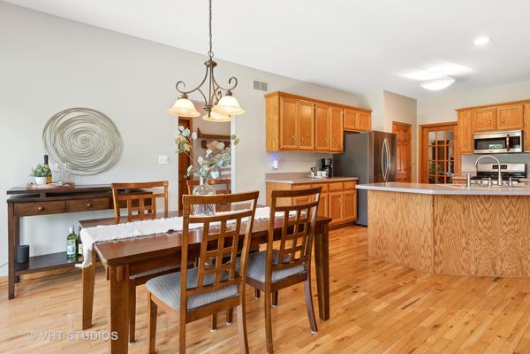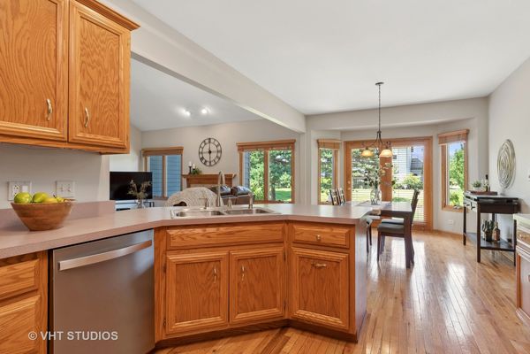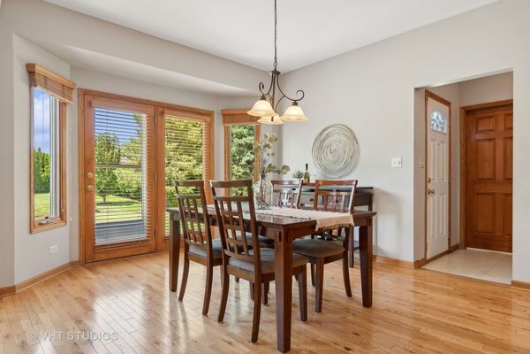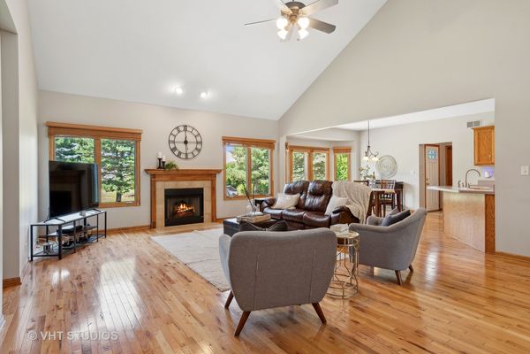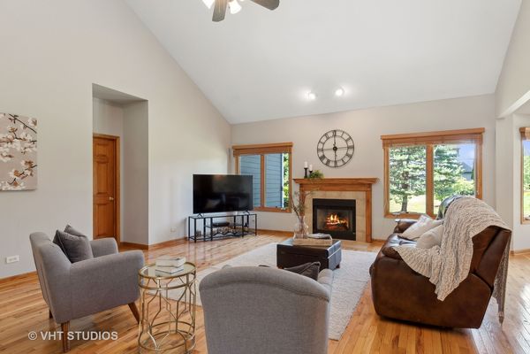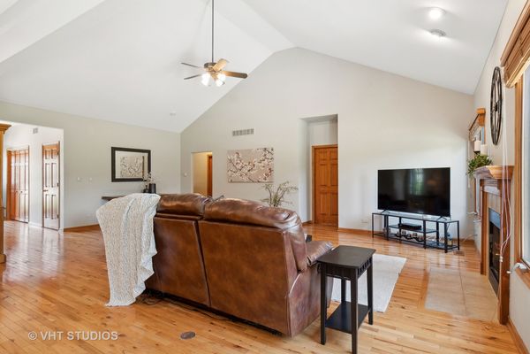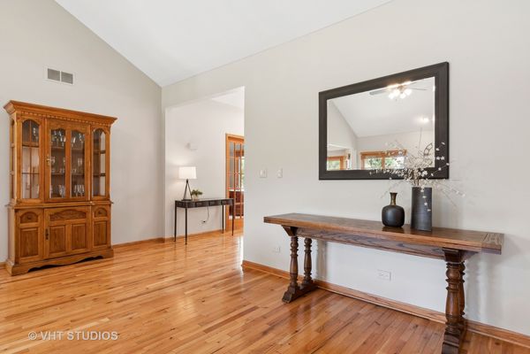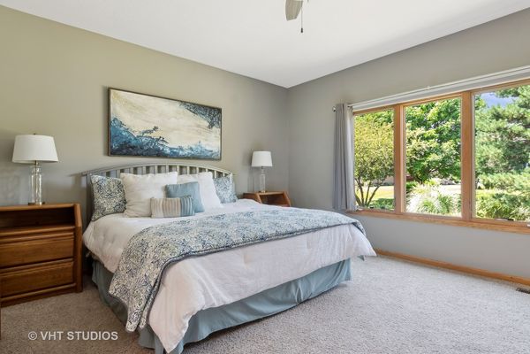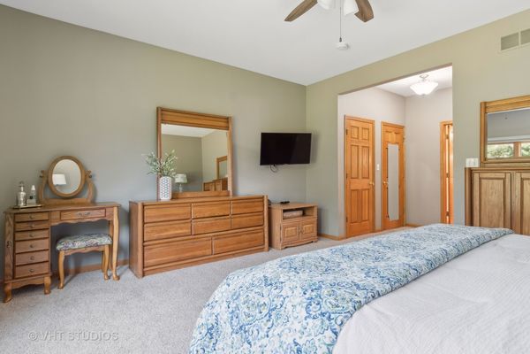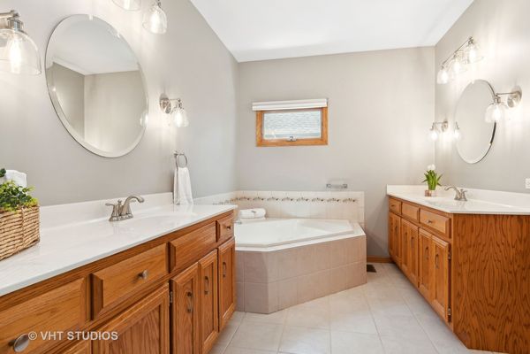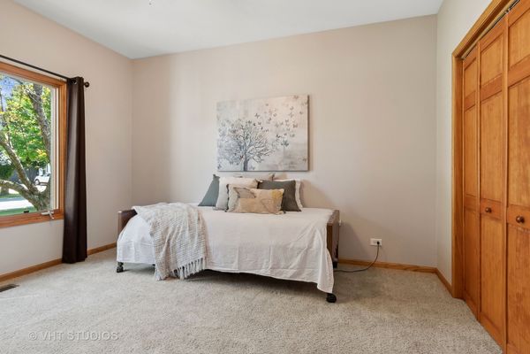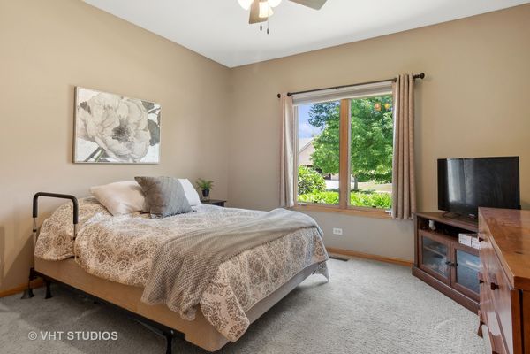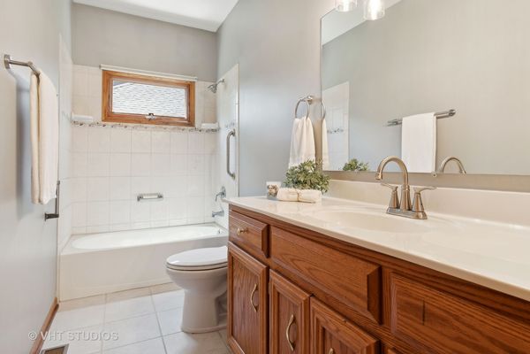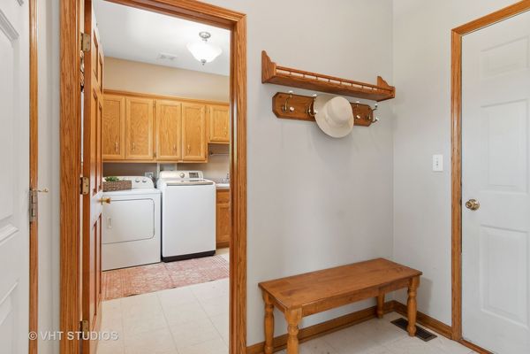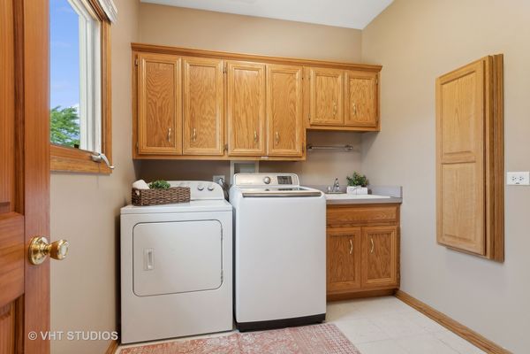2411 Brookridge Drive
Plainfield, IL
60586
About this home
Welcome to this stunning single-family Ranch in the highly sought-after neighborhood of 'Brookside'. This 3-bedroom, 2-bathroom home offers a Spacious, Open & Versatile Floorplan with Vaulted ceilings *(2023) ROOF* and Gleaming Hardwood Floors throughout the Main Living Areas. You will Enjoy Relaxing on the Sunny East facing Covered Front Porch. This Eastern Exposure floods the home with Loads of Natural Light, creating a warm and inviting atmosphere. The Chef's Kitchen Features SS Appliances *(2024) Refrigerator, * (2023) Dishwasher* Pantry, Plenty of Counter Space for Meal Prep & Serving Guests while Entertaining. The Kitchen is Open to a Spacious Breakfast Room & Living room with Soaring Ceilings, Beautiful Fireplace & Tranquil Backyard Views. Adjacent to the Kitchen is the Large Formal Dining room, currently used as an Office, the options are endless in this Versatile Floorplan. The private primary ensuite includes a walk-in shower, walk-in closet & 2nd closet for added convenience. The additional bedrooms are perfect for a home office or guest room, and the first-floor laundry makes chores a breeze. Enjoy the convenience of the 2.2 car garage with a wash tub, perfect for car enthusiasts or DIY projects. The huge basement *(HVAC Replaced within 6-7 years)* with roughed-in plumbing offers endless possibilities for additional living space or storage. Step outside to the beautifully landscaped yard with mature trees and an in-ground sprinkler system. Relax on the patio and admire the gorgeous perennials that bloom throughout the seasons. Just minutes away from Brookside Community Park, Rt 59 Corridor for all of the shopping & dining you can imagine, this home truly has it all. Don't miss out on this opportunity to make this house your new home!
