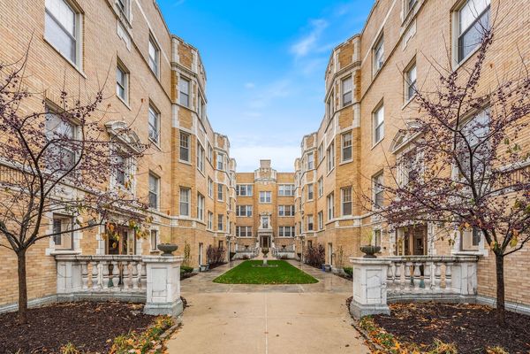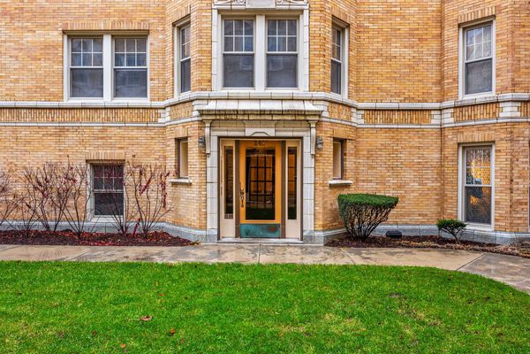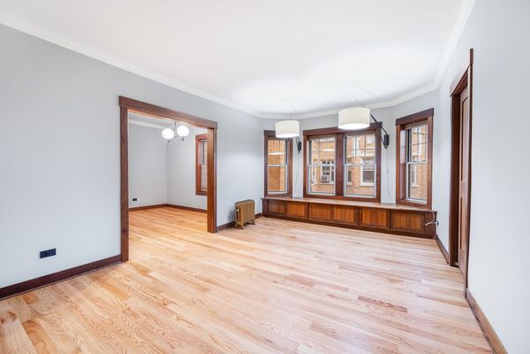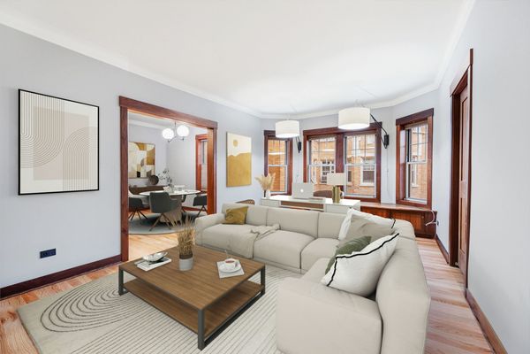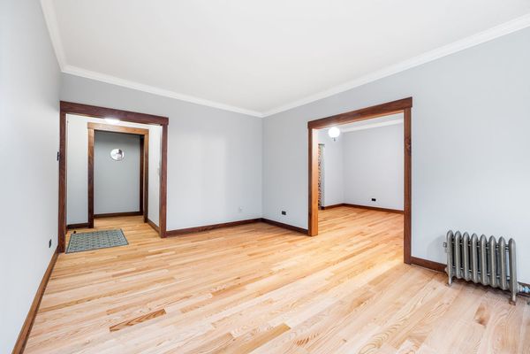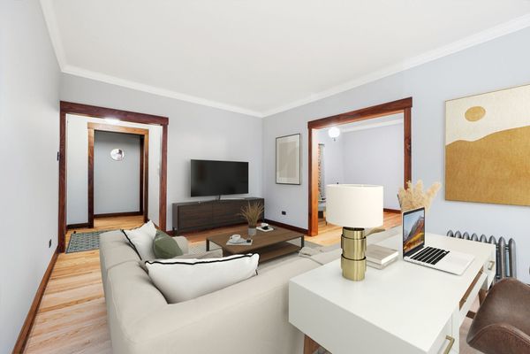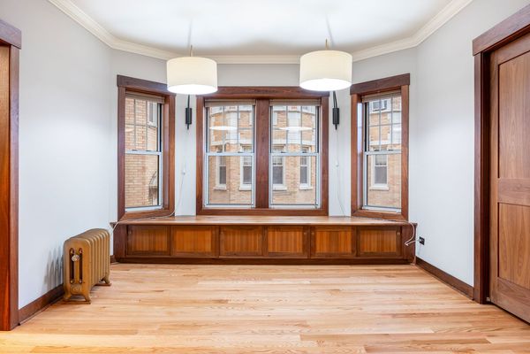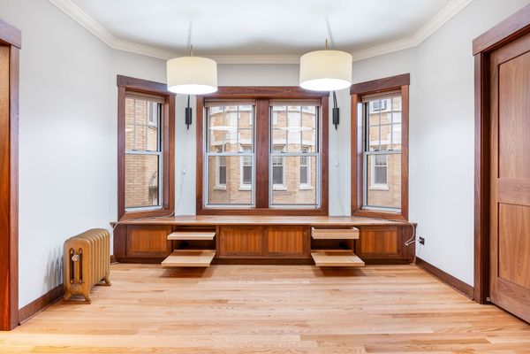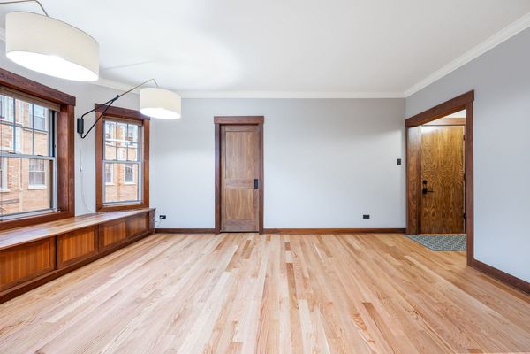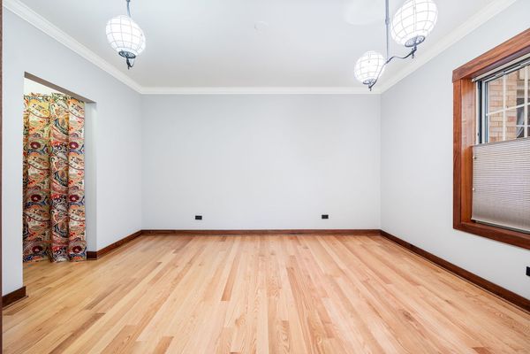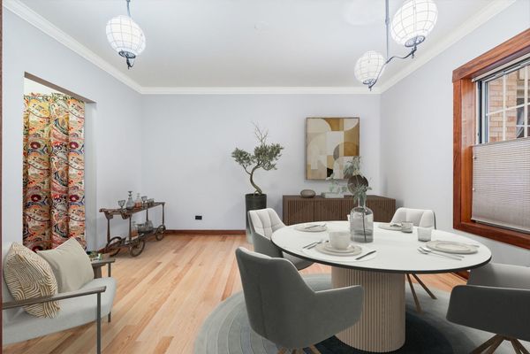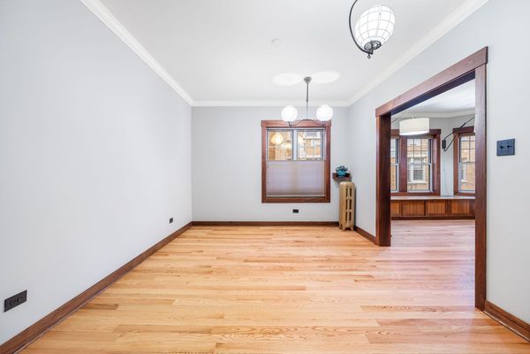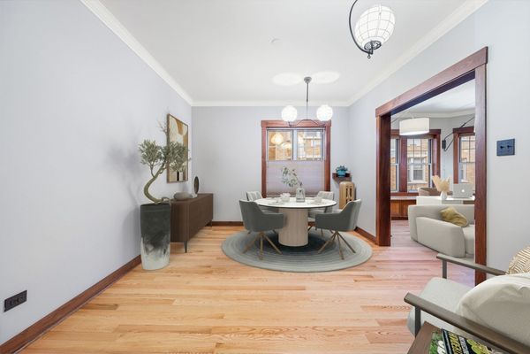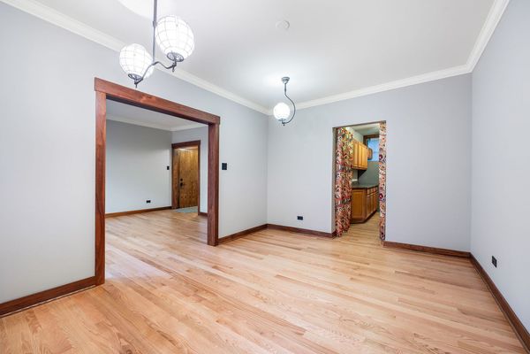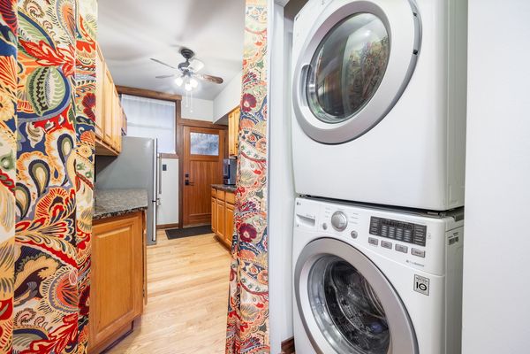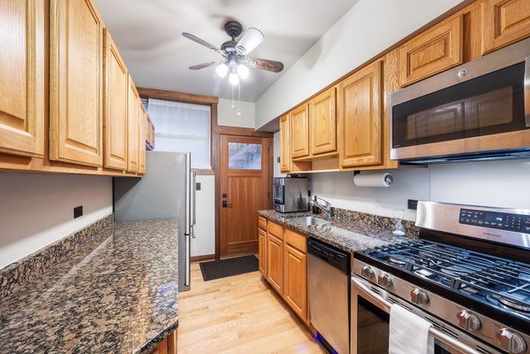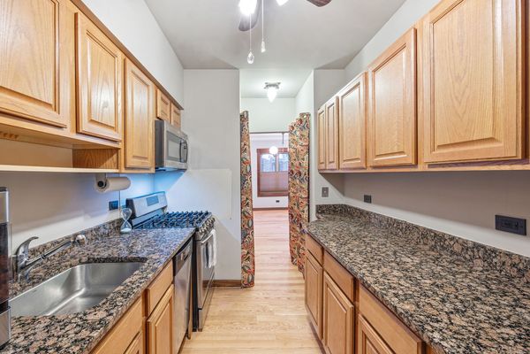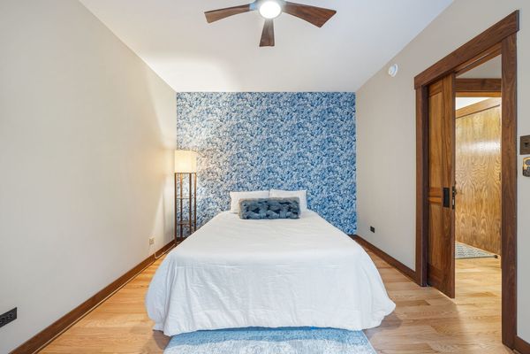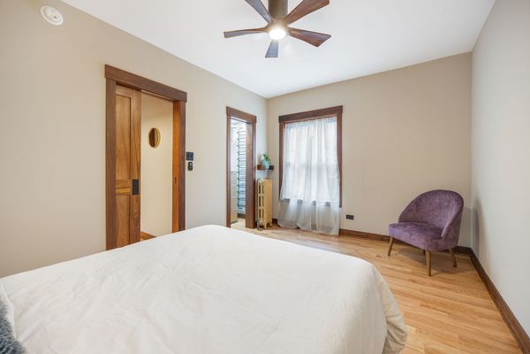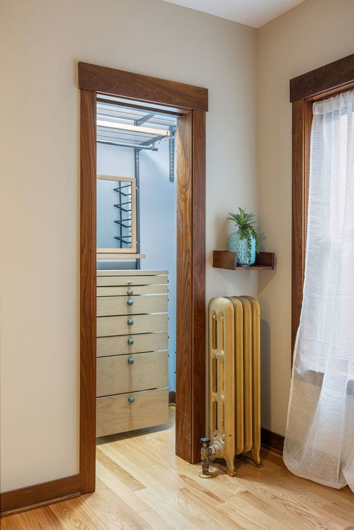241 Washington Boulevard Unit 2B
Oak Park, IL
60302
About this home
Fabulously updated with high-quality finishes and many custom features! This ready-to-move-right-in condo checks the boxes: Large room sizes, vintage charm and NEW updates, secure parking included, and in-unit washer/dryer (full size!) in a great central location between the Green and Blue line trains. The details - NEW wide-plank oak hardwood floors (reinforced and not squeeky!), 2 new unit doors, new walnut trim, pocket doors, and custom bay window seat with cabinets and pull outs for printers (outlets accessible within the cabinetry). New lighting by West Elm and Rejuvenation. Bathroom was rehabbed in 2018 and includes a TOTO toilet, Robern medicine cabinet (with defogging mirror + outlets inside) and Sibilla S pendant light by Leucos. Newer stacked LG washer and dryer and stainless kitchen appliances, plus a counter-top ice maker. You will be amazed by the larger room sizes. The living and dining room have ample space for multiple seating areas and home office options plus custom top-down, bottom-up shades, great closet space with Elfa systems in place + a linen cabinet hidden behind a book shelf door! All this in a beautiful courtyard building with parking in the rear courtyard right at the bottom of your back stairs (space PU2) & secured with a remote-operated gate. So rare! A short block to the new Community Recreation Center (CRC) - Wowza! Get ready to live your best life in this Oak Park beauty.
