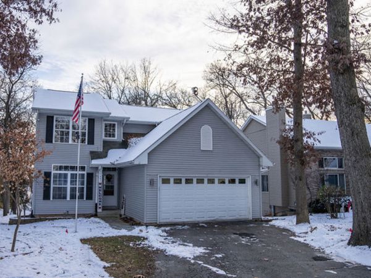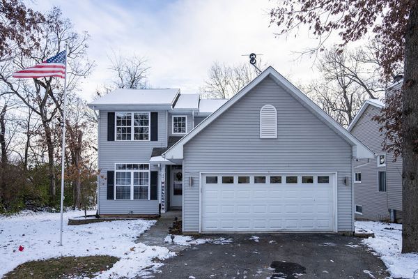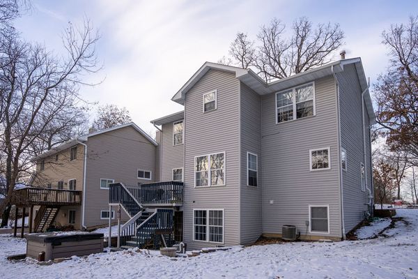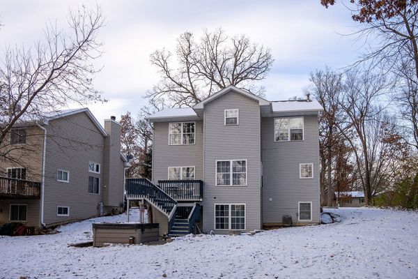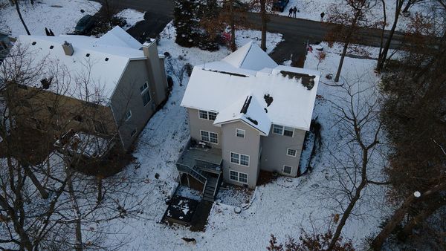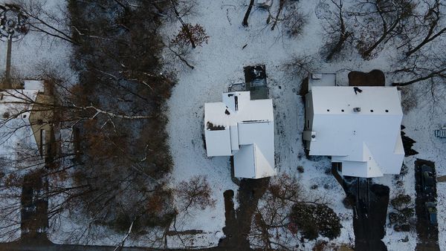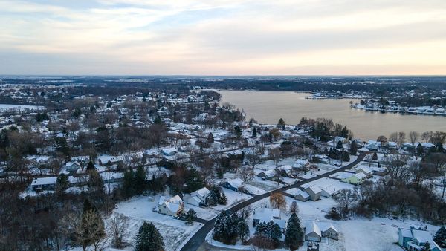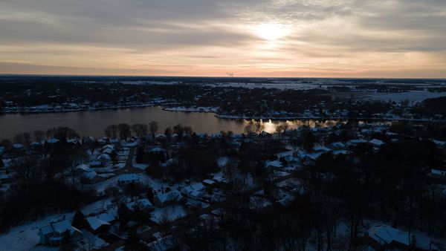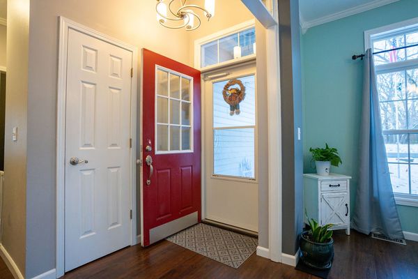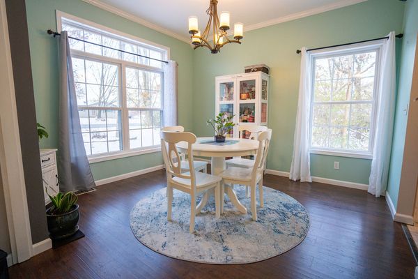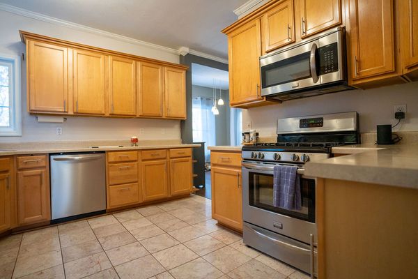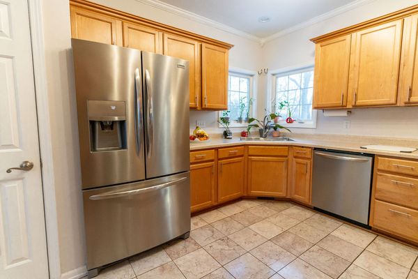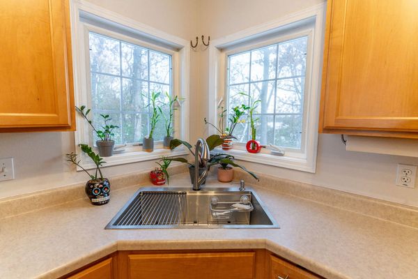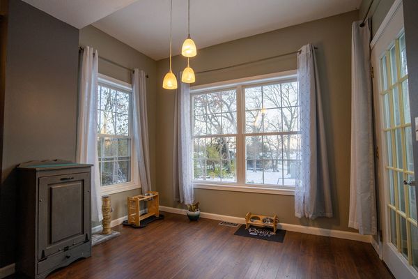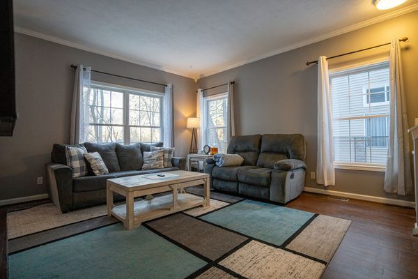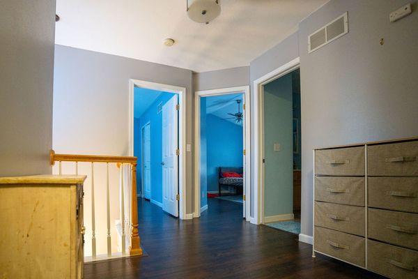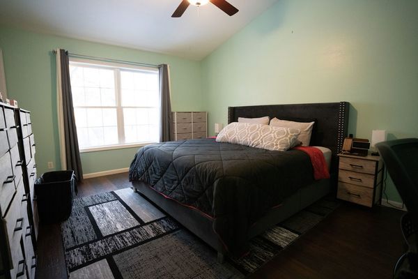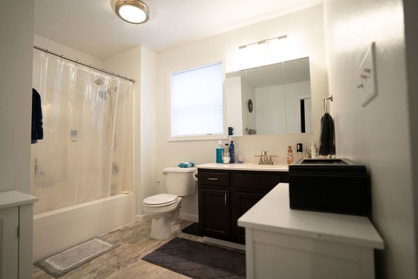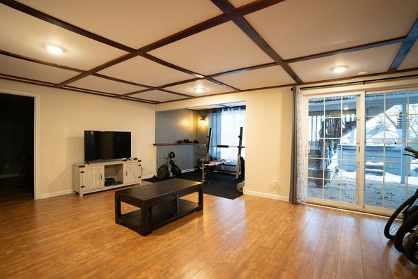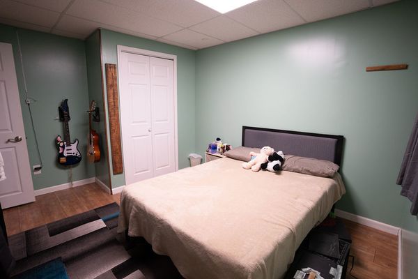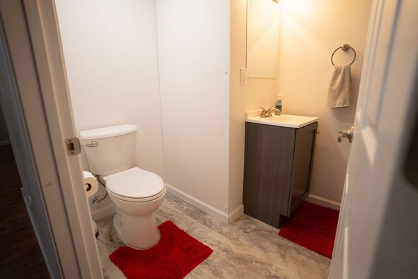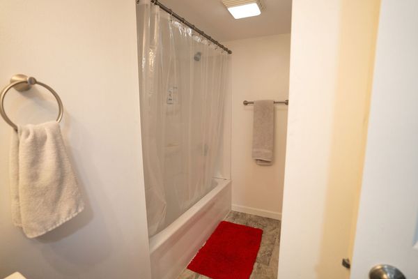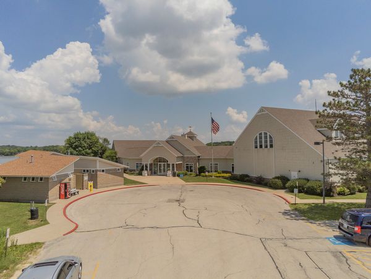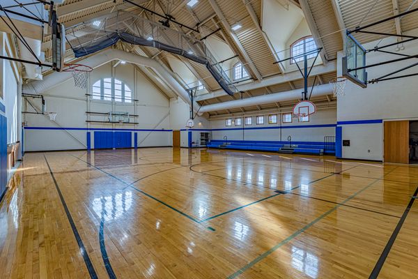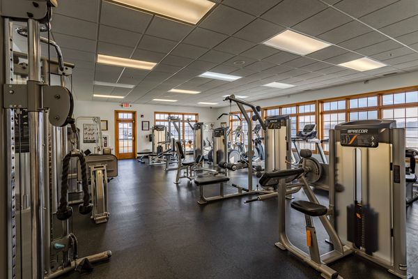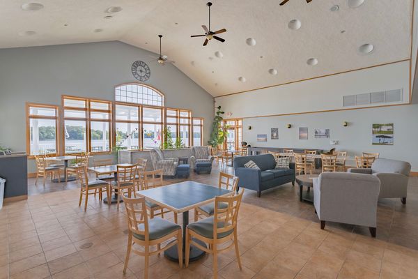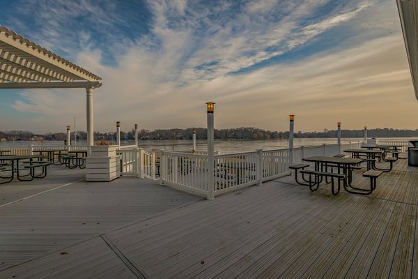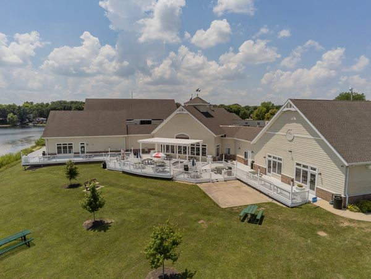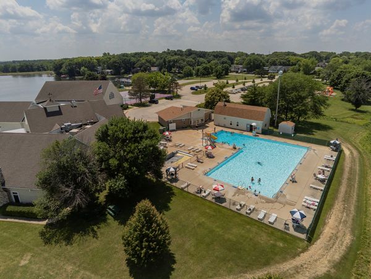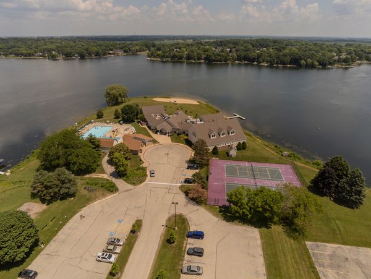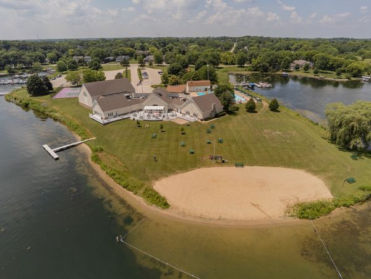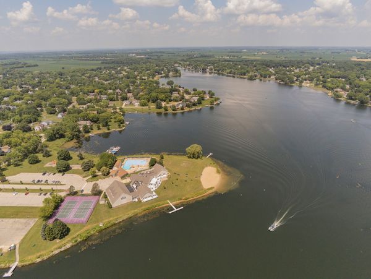241 Rochester Road
Poplar Grove, IL
61065
About this home
Beautiful 2 story home in Candlewick Lake on a wooded lot with finished walkout basement. This 4 bedroom, 3.5 bath, home has a newly finished interior 2 car attached garage wired with 240V for EV charging and a new smart belt drive opener, main floor laundry, deck, paver patio, hot tub, and finished walkout basement. As you enter the home you will pass your formal dining room and updated spacious kitchen. Off of the kitchen is an additional sitting area leading into the main living space. The second floor is home to three of the four bedrooms and 2 of the full baths; including your master bedroom, ensuite, and large walk in closet. In the finished lower level there is an extra recreational room, workout space a new full bath, and the fourth bedroom. Outside the home, enjoy the days and nights in your backyard on the deck or paver patio while grilling, soaking in the hot tub, or sitting around fires. In addition to all this home has to offer; enjoy year-round recreational activities in this gated private community. Amenities include boating and fishing on the lake, swimming pool, golf course, tennis courts, exercise facilities, gymnasium, numerous parks, and hiking trails. NEW FURNACE 1/24. HSA Home Warranty Included.
