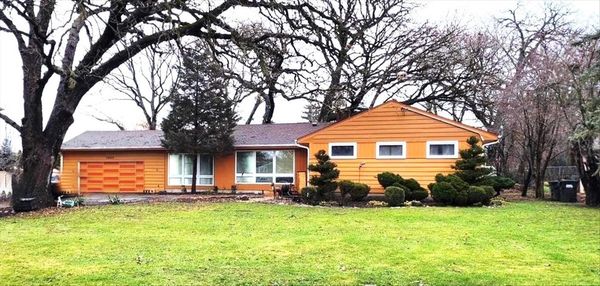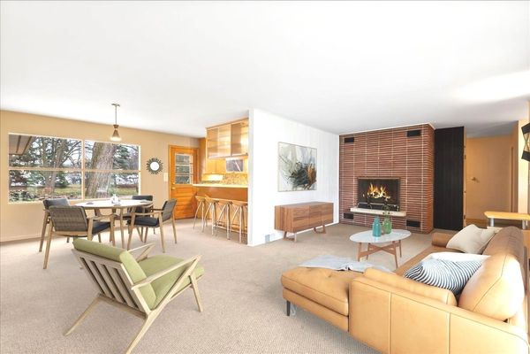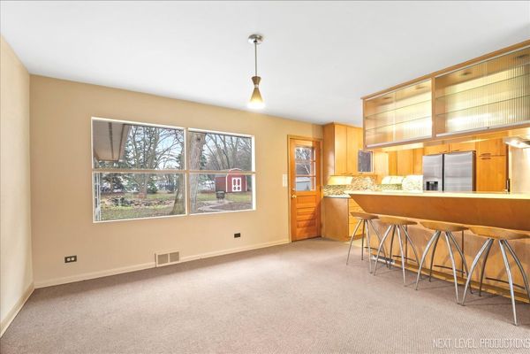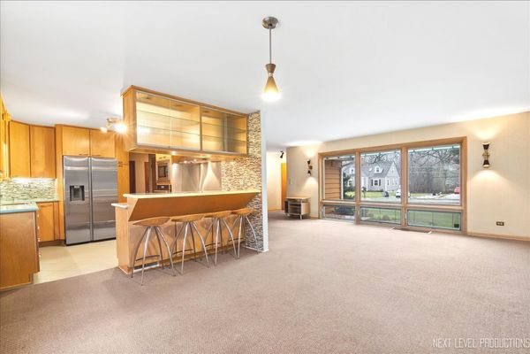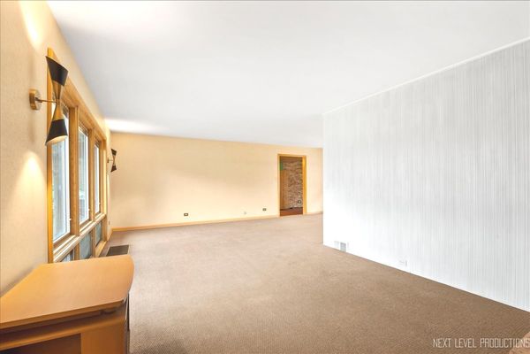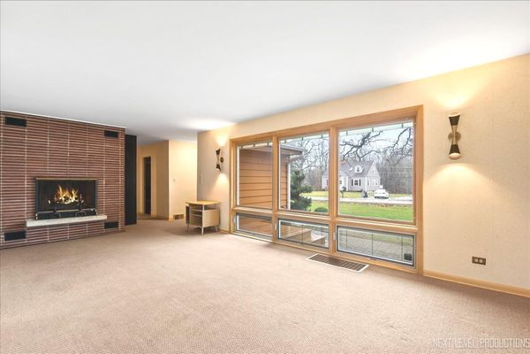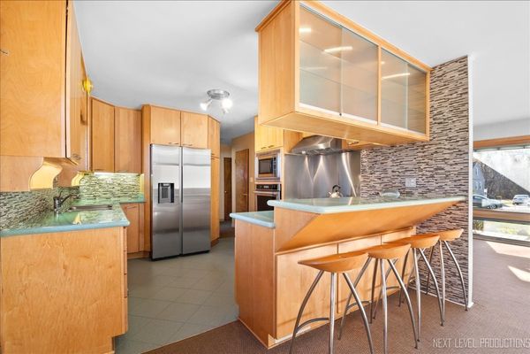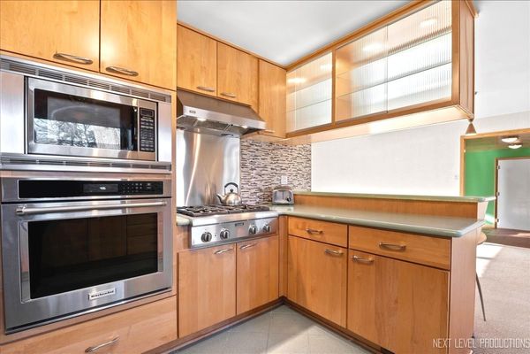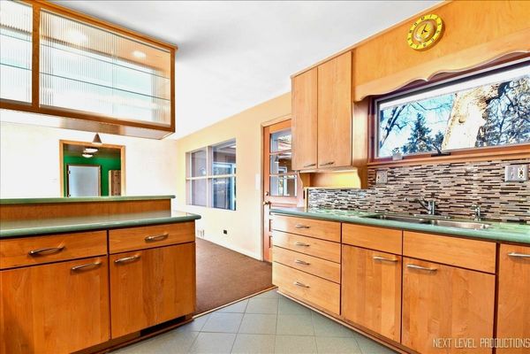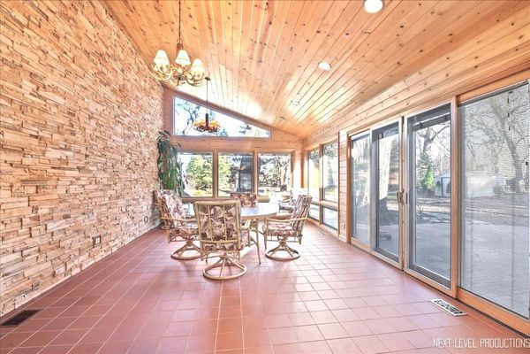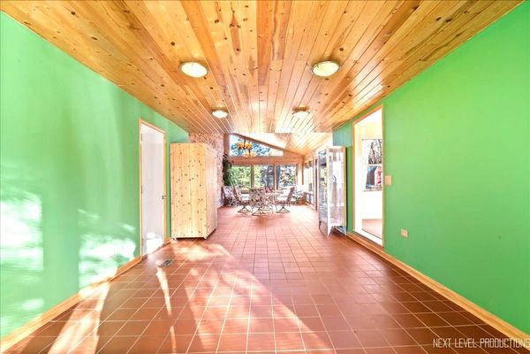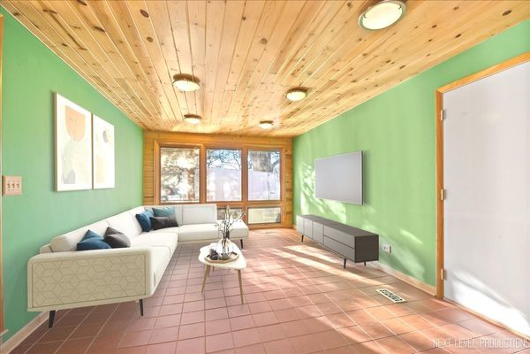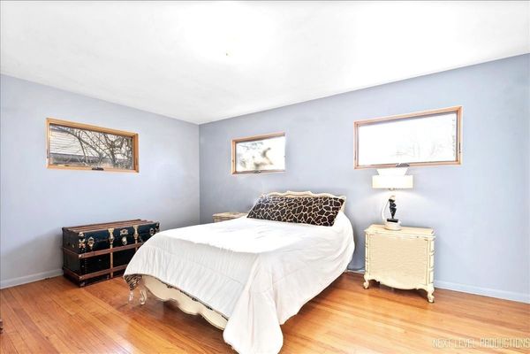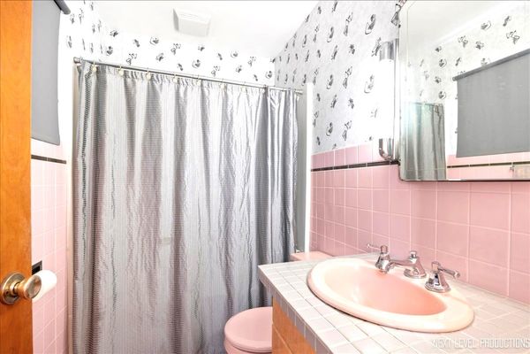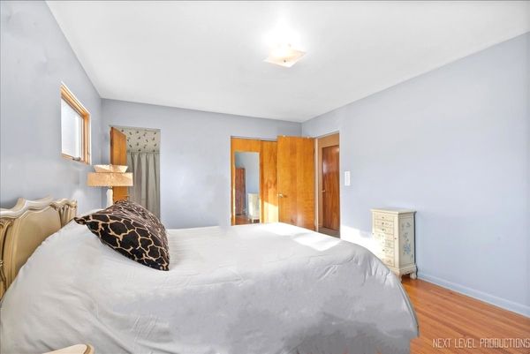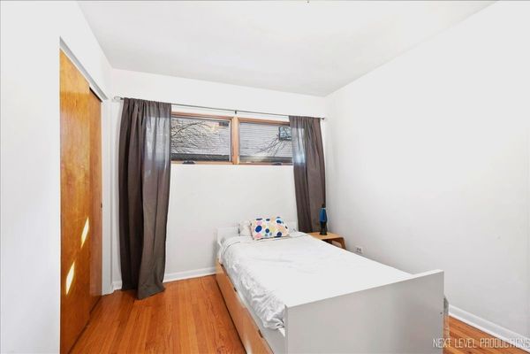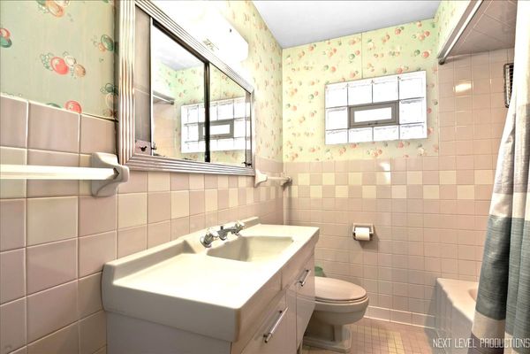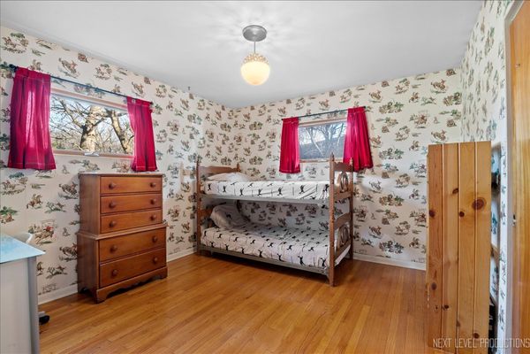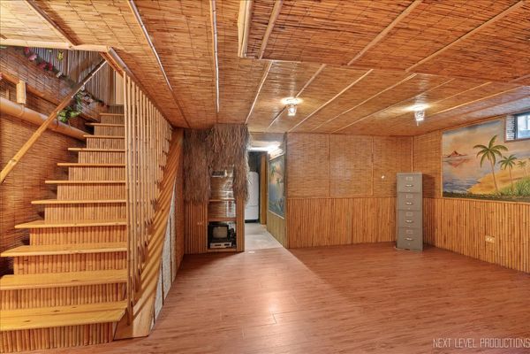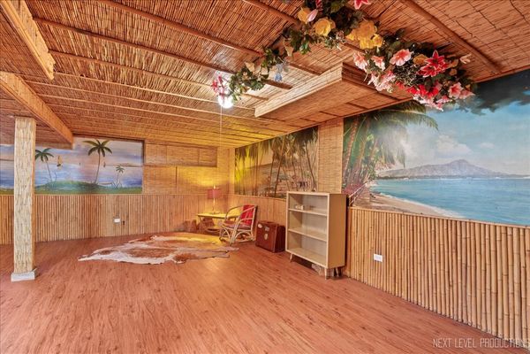241 Oakwood Drive
Wood Dale, IL
60191
About this home
Don't miss this one-of-a-kind, mid-century modern ranch style home with the perfect blend of historical charm and modern amenities on over 1/2 an acre lot! Large living room (hardwood floors under carpet) with vintage inspired sconce lighting, Pella windows with built-in blinds, cozy wood-burning stone fireplace, hardwood flooring (under carpet) and separate dining room space overlooking beautiful yard with koi pond. Remodeled retro kitchen featuring maple cabinetry, subway tile backsplash, Avonite countertop, porcelain tile flooring, Marvin windows, high-end stainless-steel appliances, plus stylish breakfast bar with under cabinet lighting throughout. Huge great room addition with window walls, allowing for plenty of natural light, tongue and groove vaulted ceiling, natural stone panel wall, Pella windows with built-in builds, terracotta flooring and sliding glass door that leads to entertaining brick paver patio. Large master bedroom with hardwood flooring and vintage ensuite, plus 2 equally spacious bedrooms, all featuring Marvin windows. 2nd full bath with ceramic tile surround, resurfaced porcelain tub, updated sink and gray tile flooring. Large finished basement with bamboo walls, laminated hardwood flooring, plus family room with wood-burning fireplace and 2nd room, ideal for office or playroom. Attached 3-1/2 car heated and insulated garage; a hobbyist/mechanic's dream, including high ceilings with car lift, pull-down stairs to attic and crawl space for additional storage. Beautifully landscaped yard, surrounded by mature trees and Koi pond allows for a tranquil setting, a true gardener's retreat! 2 sheds, plus heated cellar space, ideal for workshop. Cedar exterior newly painted and tear-off roof in '14. This gem features over 3, 300 sq. ft., more than 1/2 an acre lot on city water/sewer, plus low taxes. A quiet Suburban lifestyle close to expressways and blocks from Wood Dale train, nearby Itasca station, both with easy access into the city!
