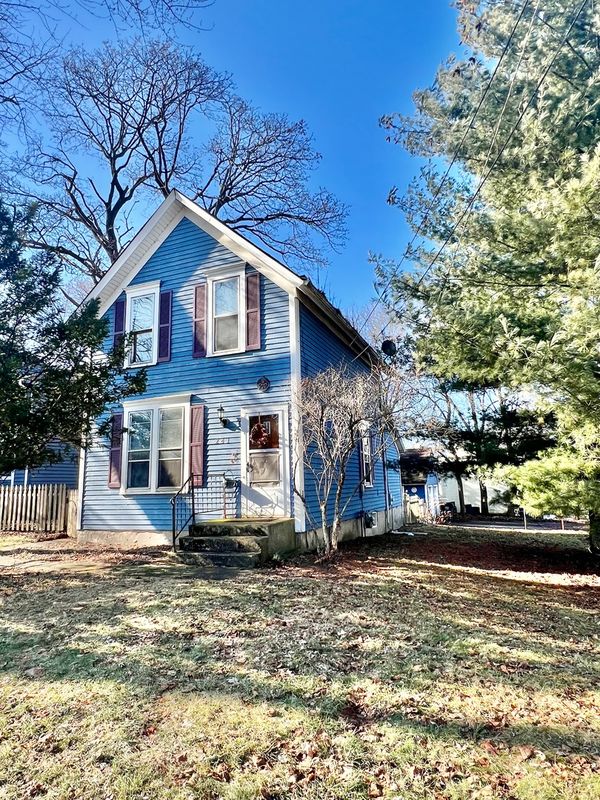241 N Washington Street
Carpentersville, IL
60110
About this home
Multiple offers received highest and best 2/4 by 8 pm CASH ONLY AS IS WHERE IS Introducing an exceptional investment opportunity for cash buyers only! This property, in need of work, presents a blank canvas for investors looking to make their mark in the real estate market. Located in a prime location, this property offers endless potential for those with a creative vision. With significant renovations required, this is the perfect chance to transform this property into a new investment venture. Whether you're a seasoned investor or a first-time buyer with a passion for renovation, this property is an ideal project to showcase your skills. Featuring three bedrooms and one and a half bath, this property provides a spacious layout and the opportunity to design a functional and comfortable living space. The repairs needed will include non functioning hvac, but with the right expertise, this property has the potential to become a highly desirable residence. Conveniently situated near schools, parks, shopping centers, this property offers easy access to all the necessities of daily life. Additionally, its proximity to major transportation routes ensures convenient commuting options. Don't miss out on this extraordinary opportunity to turn a diamond in the rough into a lucrative investment. Schedule a tour now to explore the possibilities that await with this cash-only, investor-special property.
