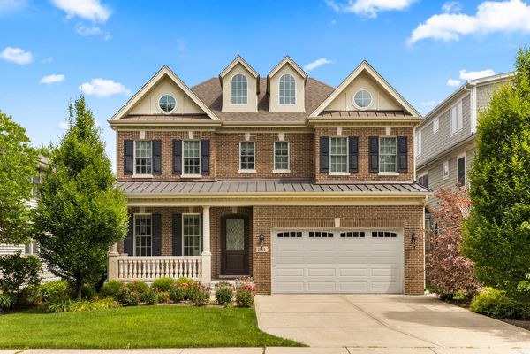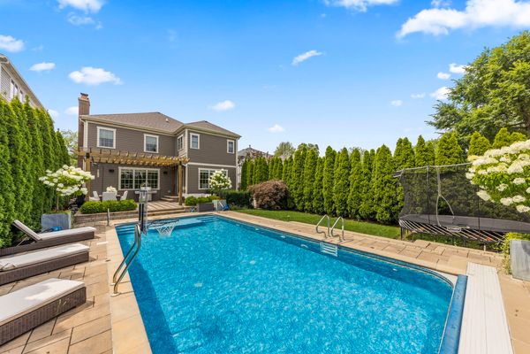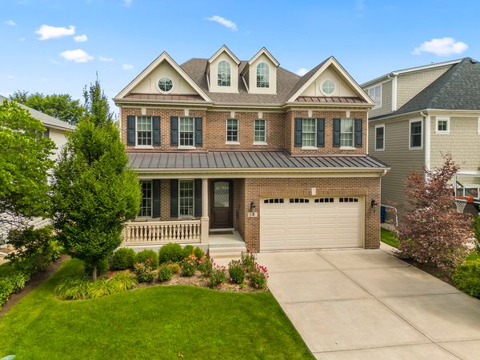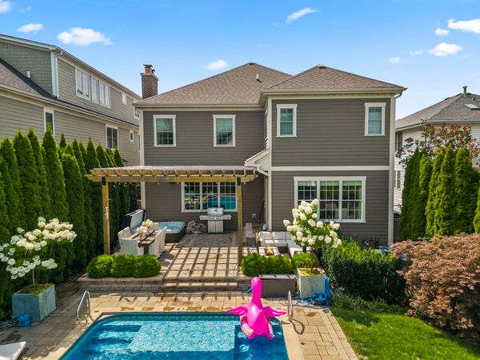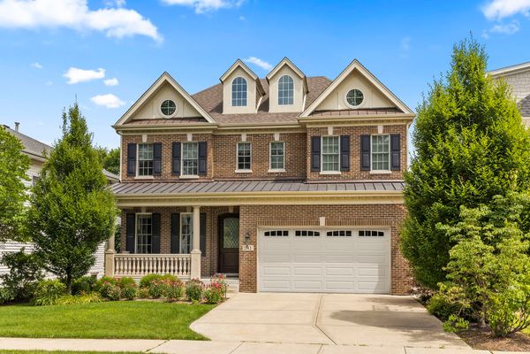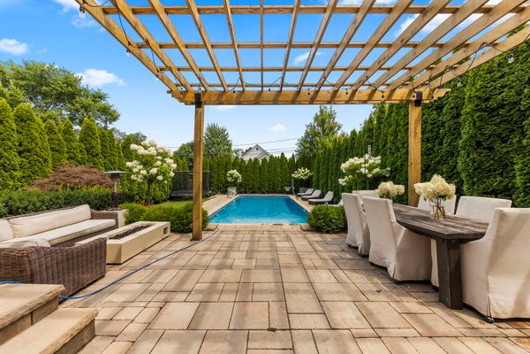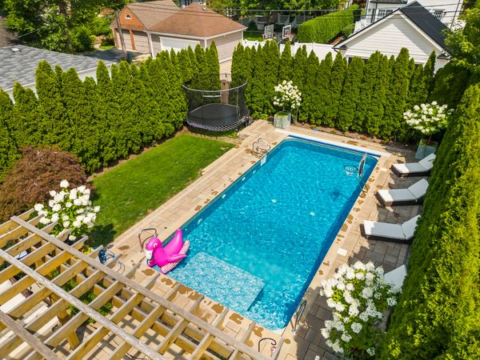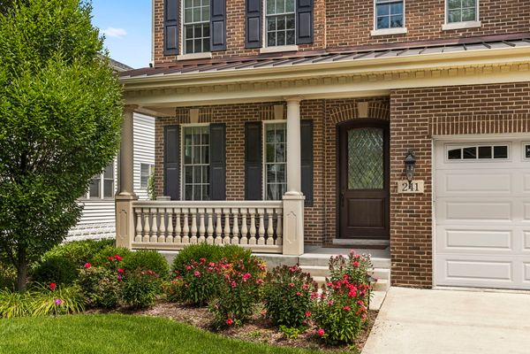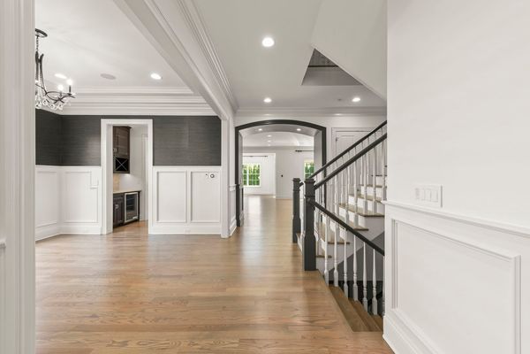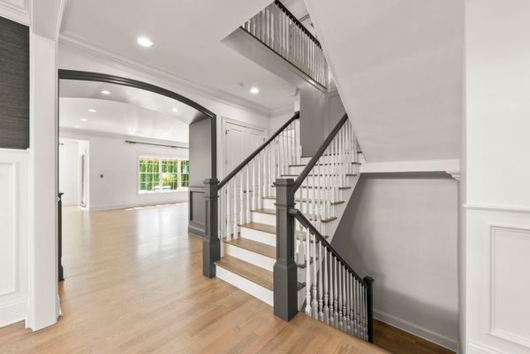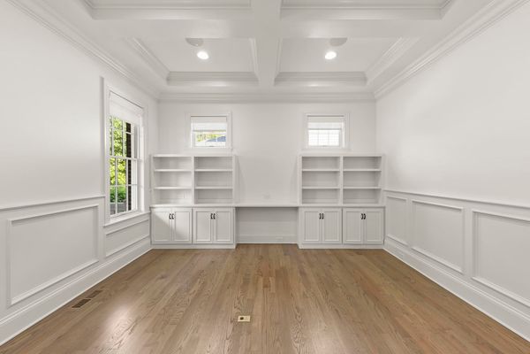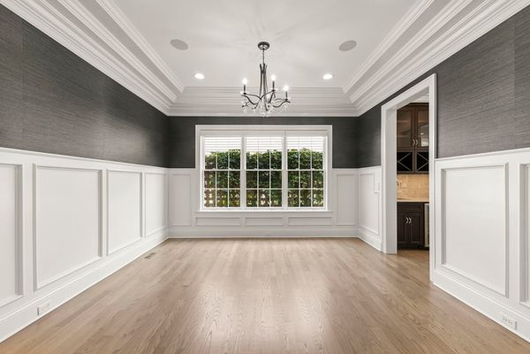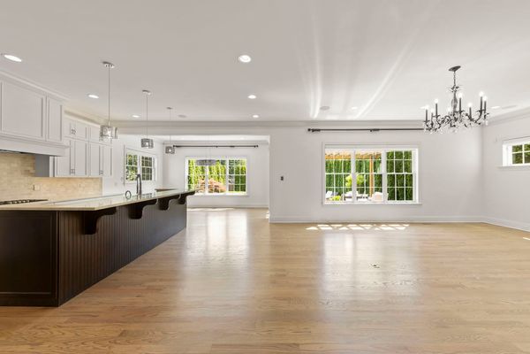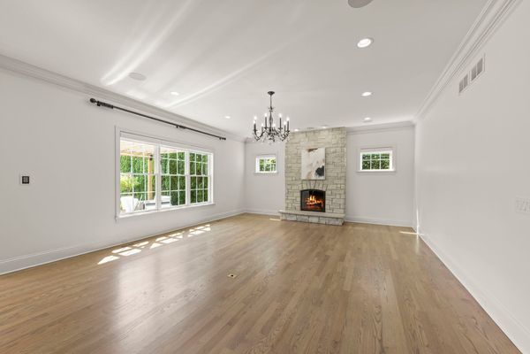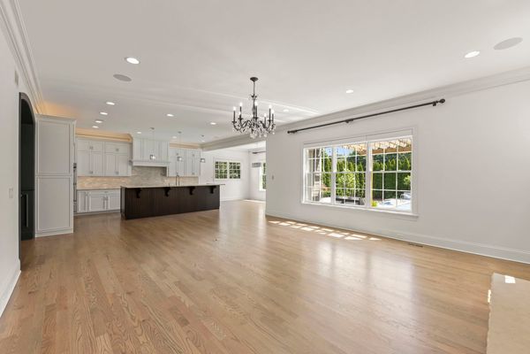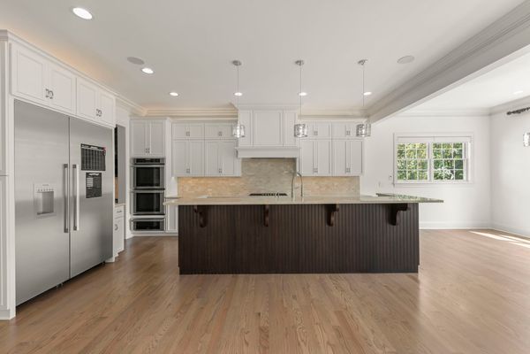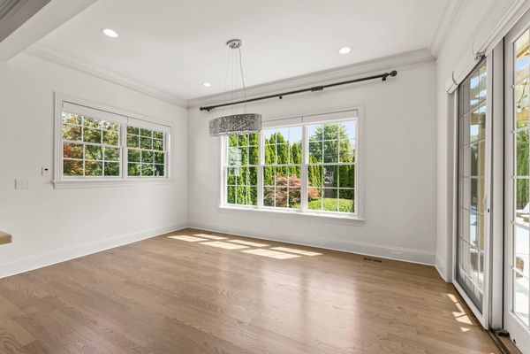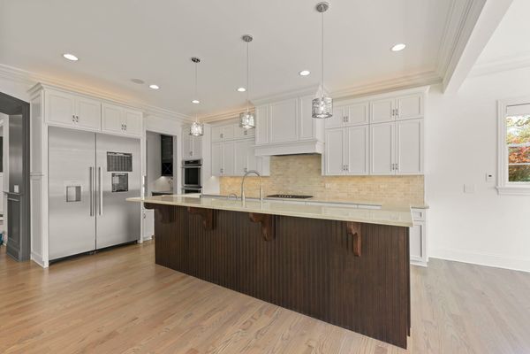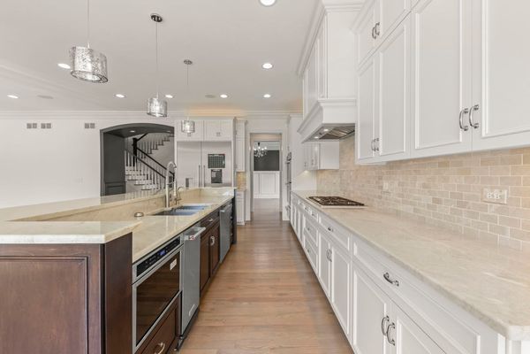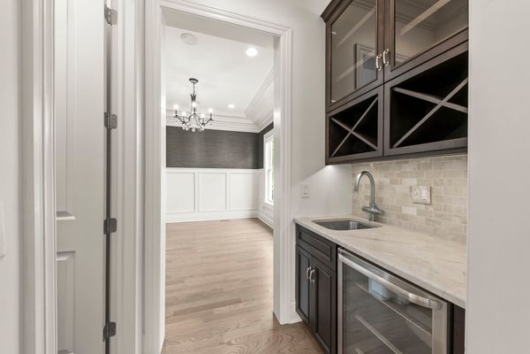241 N Illinois Street
Elmhurst, IL
60126
About this home
Welcome to 241 N. Illinois, where contemporary sophistication meets suburban charm. Nestled in the heart of downtown Elmhurst, this stunning property offers a unique blend of modern luxury and convenience, making it the perfect place to call home. As you step inside, you're greeted by an inviting open-concept layout flooded with natural light, creating an airy and welcoming atmosphere. The spacious living area is ideal for entertaining guests or simply unwinding after a long day, featuring sleek hardwood floors, a cozy fireplace, and elegant finishes throughout.The gourmet kitchen is a chef's dream, boasting high-end stainless steel appliances, custom cabinetry, and a generous island with seating, perfect for casual dining or hosting intimate gatherings. Adjacent to the kitchen is a butler pantry and the dining area provides a picturesque backdrop for enjoying meals with family and friends.Retreat to the luxurious master suite, where tranquility awaits. This private oasis boasts a spa-like ensuite bathroom complete with a soaking tub, walk-in shower, and dual vanity, offering the ultimate relaxation experience. Also, 2 incredible professionally organized walk in closets. 3 additional bedrooms, 1 is ensuite with a stylish bath and the other 2 have a Jack and Jill bathroom that provides ample space for family members or overnight guests. Step outside in the backyard to discover your own outdoor sanctuary, featuring a beautiful in-ground swimming pool, hot tub, private mature landscaping and patio area for enjoying al fresco dining or soaking up the sunshine on lazy weekends. With plenty of space for entertaining, this backyard oasis is sure to impress. Conveniently located just steps from downtown Elmhurst, residents enjoy easy access to a wealth of shopping, dining, entertainment options and Metra. Top rated schools, including the brand new Field Elementary. Plus, with convenient access to major highways and public transportation, commuting to the city is a breeze. Don't miss your chance to experience luxury living at its finest. Schedule your private tour of 241 N. Illinois today and make your dream home a reality.
