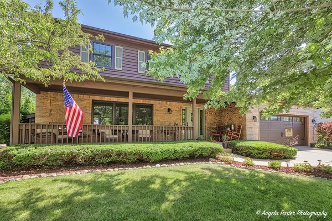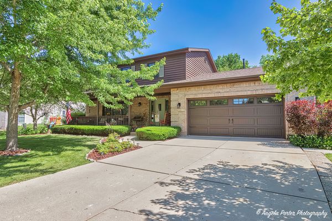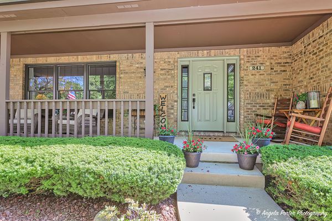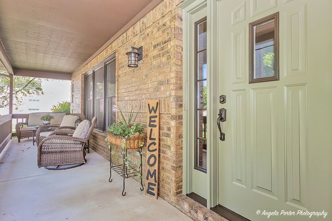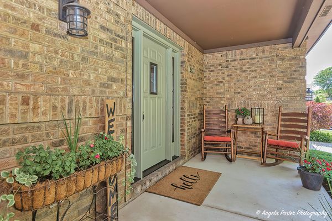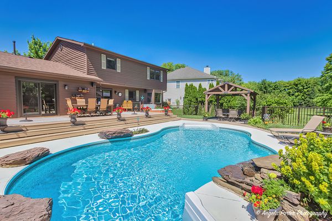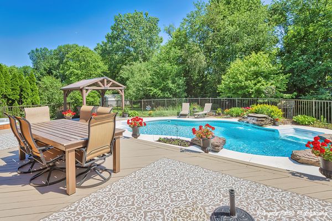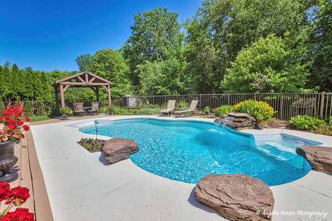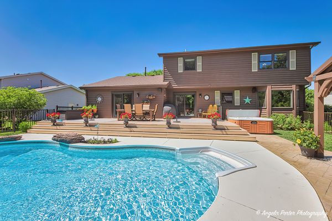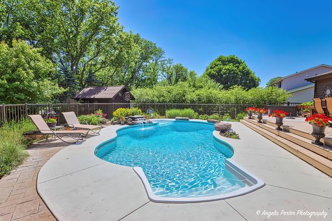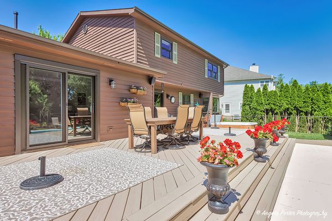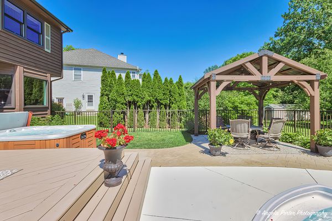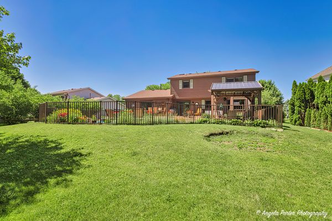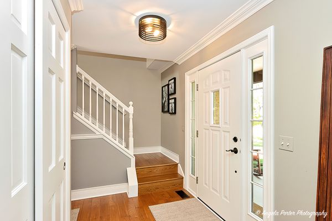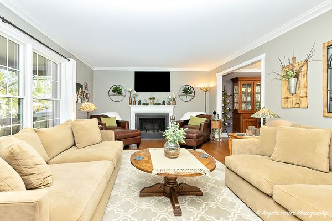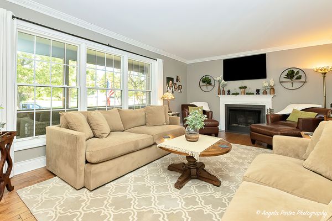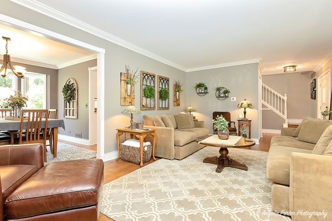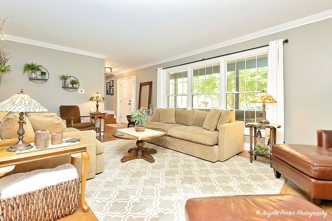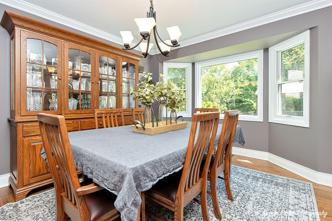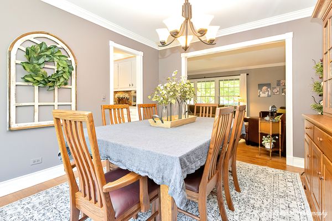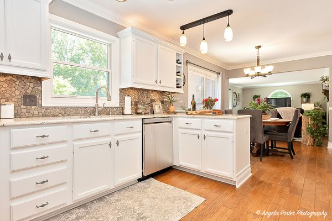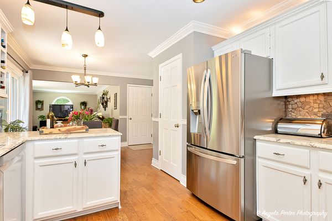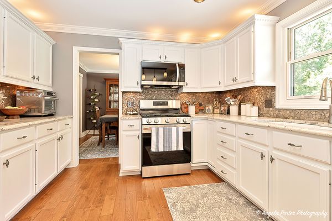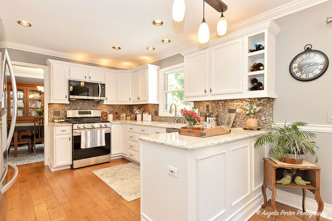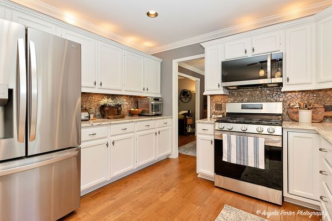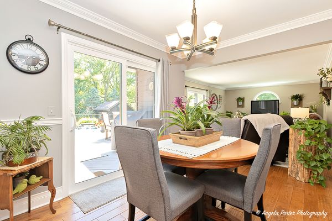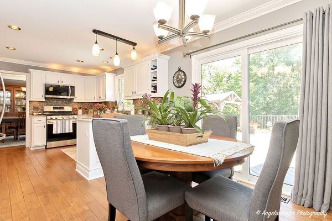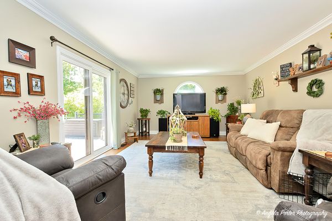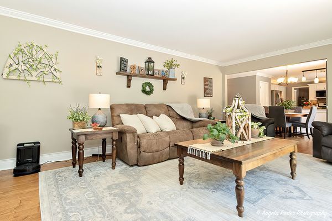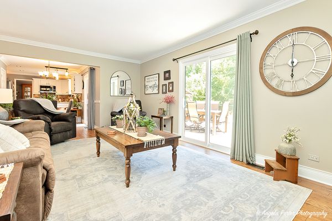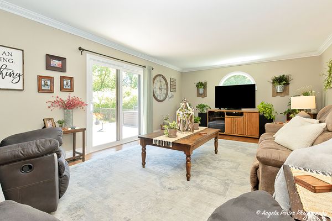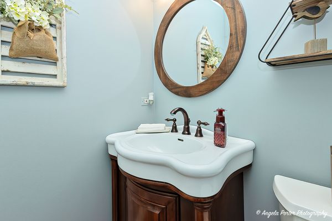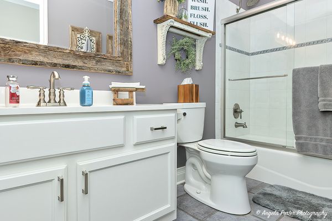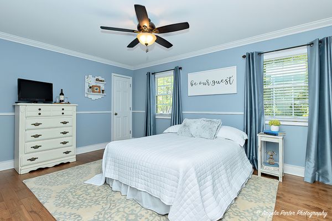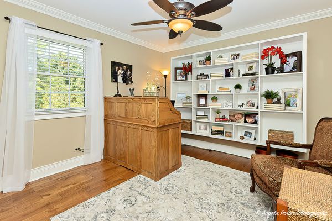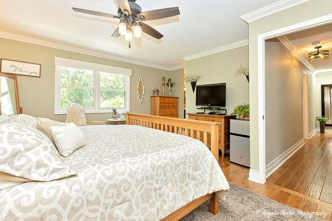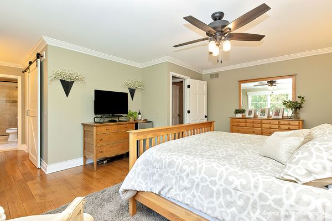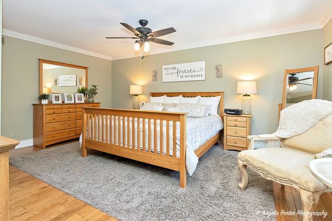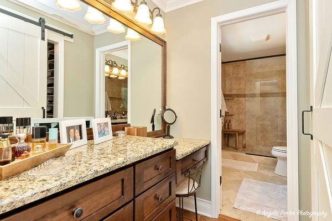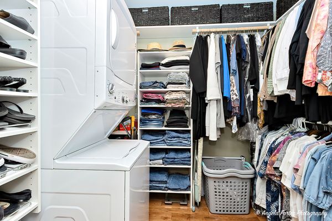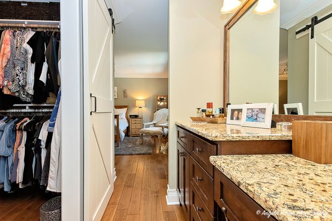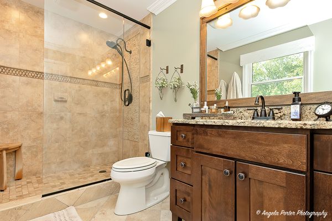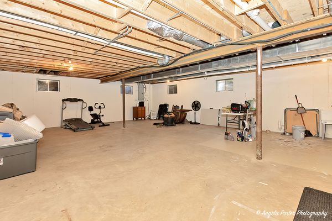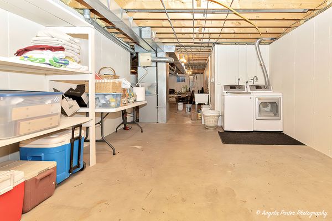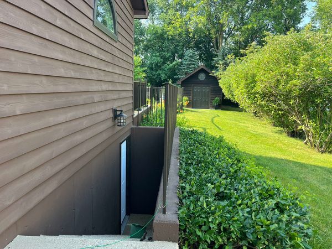241 Loch Glen Lane
McHenry, IL
60050
About this home
Charming custom home with saltwater pool. Welcome to 241 Loch Glen Ln, a beautifully crafted custom home that combines classic elegance with modern amenities. The front of the house features stunning brickwork complemented by cedar siding and a welcoming 7-foot front porch, perfect for relaxing afternoons. Step inside to discover a formal living room adorned with a cozy gas fireplace, setting the tone for warmth and comfort. The dining room boasts a charming bay window, inviting natural light and creating an ideal setting for memorable meals. The family room, enhanced by a sliding glass door and an additional window, provides ample space for gatherings. An upstairs skylight bathes the hallway in natural light, enhancing the home's bright and airy feel with crown molding and six inch baseboards throughout the home. The property includes a luxurious saltwater pool with diving rocks and hot tub, offering a private oasis for relaxation and entertaining also backing up to conservation land. The heated garage with a 10-foot ceiling is perfect for year-round use. Recent updates include new kitchen appliances (November '23), sliding glass doors (January '24), and windows (2019). The roof was replaced in 2013, ensuring long-term durability. The upstairs laundry adds convenience, while the large unfinished basement with exterior access is stubbed for a bath, offering endless possibilities for customization. Located close to Miller Riverfront Park, Wheeler Park, McHenry Recreation Center, and Merkel Aquatic Center, 241 Loch Glen Ln offers both tranquility and convenience. This pristine home is perfect for those seeking a blend of luxury and practicality in a vibrant community. Experience the charm and sophistication of 241 Loch Glen Ln - your dream home awaits!
