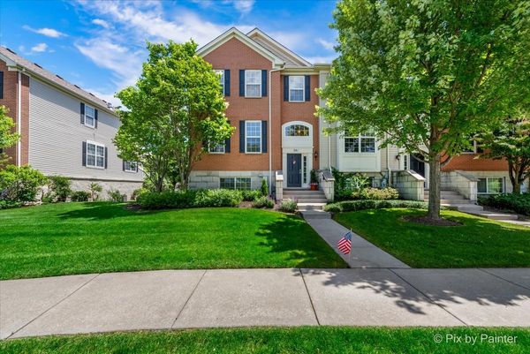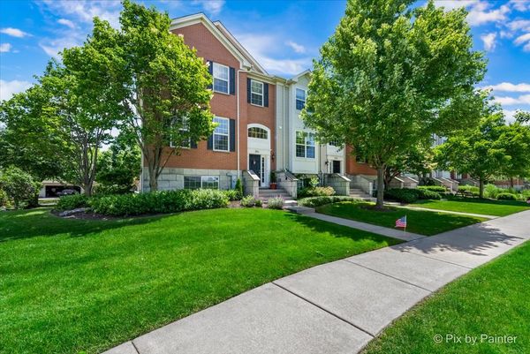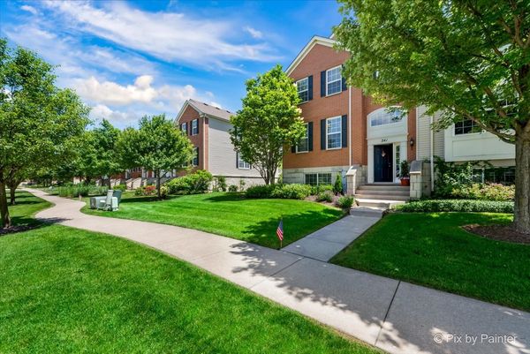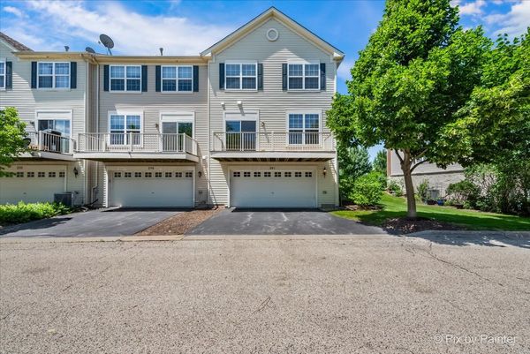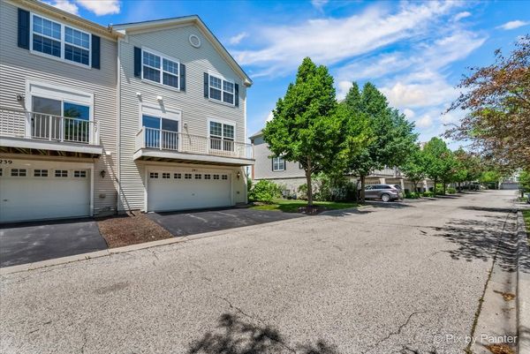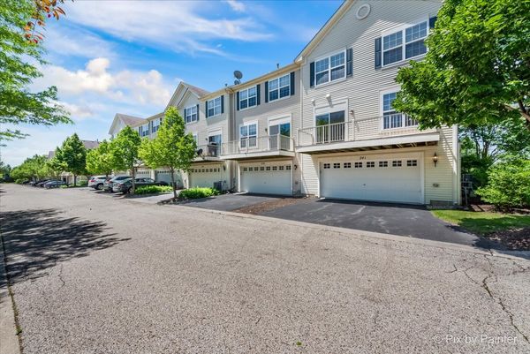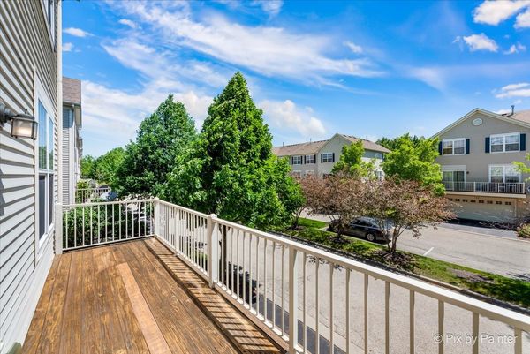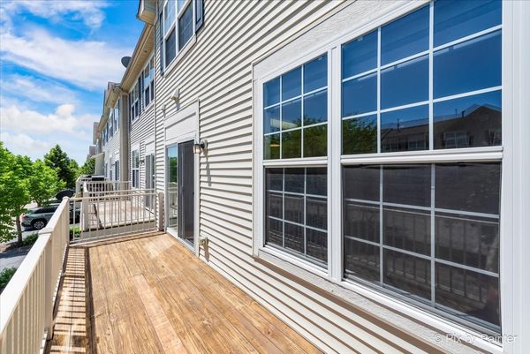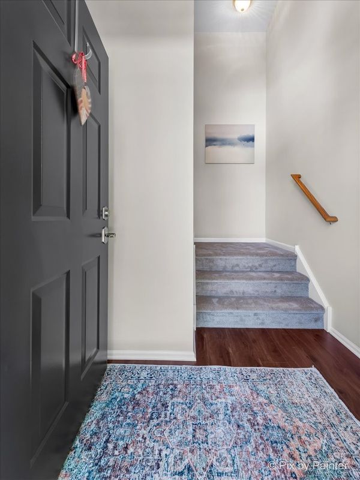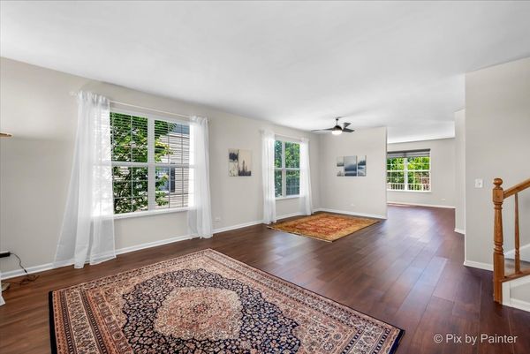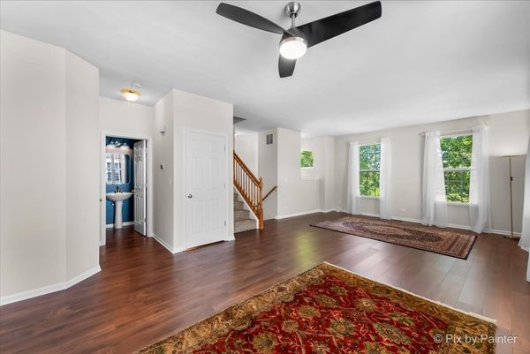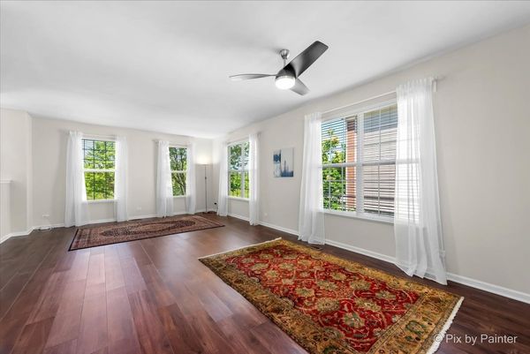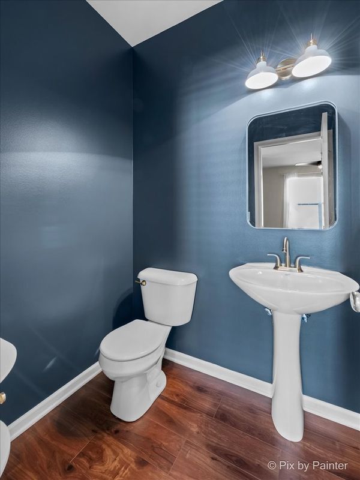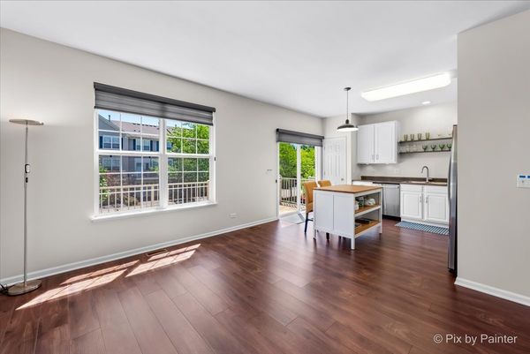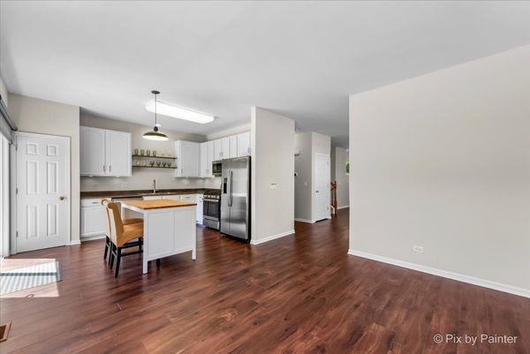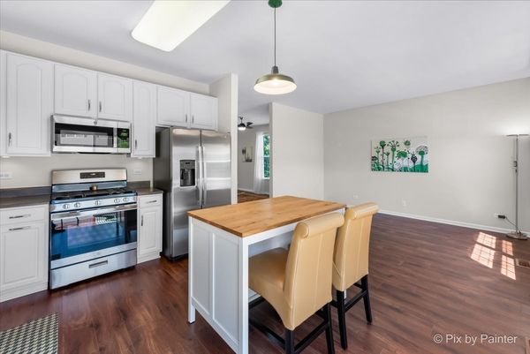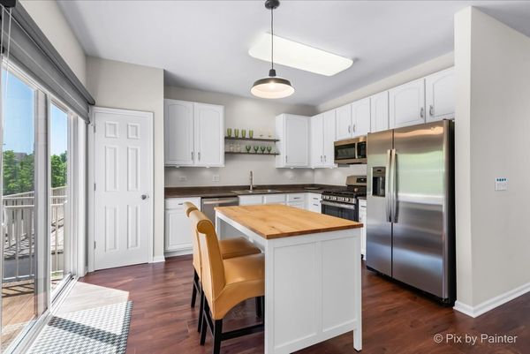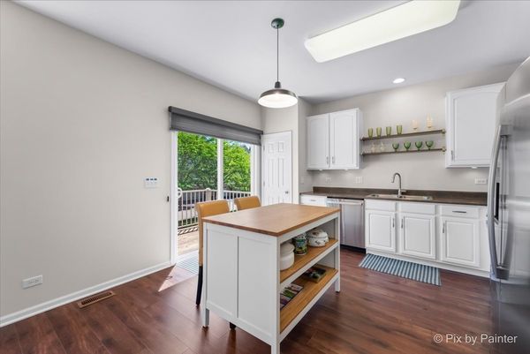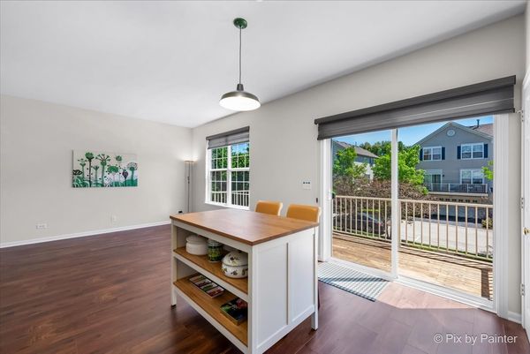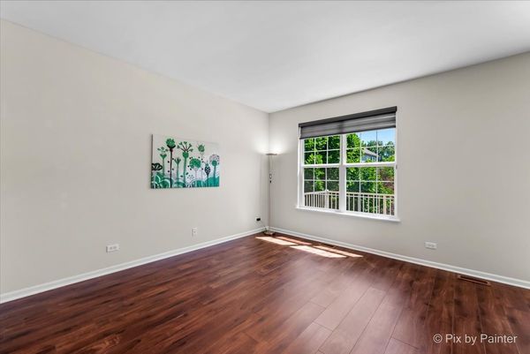241 JACKSON Street
Gilberts, IL
60136
About this home
WHY WAIT FOR NEW CONSTRUCTION WHEN YOU CAN HAVE THIS READY TO MOVE-IN UPDATED AND UPGRADED BEAUTIFUL END UNIT TOWNHOME!! ALL THE EXPENSIVE HOUSEHOLD RENOVATION ITEMS ARE BRAND NEW SO YOU CAN LIVE WORRY FREE FOR YEARS TO COME!!! YOU WILL ENJOY THE OPEN NATURE VIEWS FROM THE FRONT OF YOUR HOME~NEW LUXURY VINYL PLANK FLOORING~NEWER CARPETING ON THE STAIRS~KITCHEN RENOVATION INCLUDES PROFESSIONALLY PAINTED WHITE CABINETS WITH NEW HARDWARE, BRAND NEW APPLIANCES, NEW FAUCET, PULL OUT GARBAGE CAN CABINET, CUSTOM SHELVING, WATER LINE ADDED TO THE REFRIGERATOR, NEW LIGHT FIXTURE, NEW ISLAND AND UNDER CABINET LIGHTING~BRAND NEW HIGHER END WINDOW COVERINGS WERE ADDED TO THE KITCHEN AREA AND SLIDING GLASS DOOR~WALL EXTENSION WAS ADDED FOR MORE ROOM DEFINITION~PRIMARY BEDROOM, PRIMARY BATH AND HALL BATH UPDATES INCLUDE NEW FLOORING, NEW LIGHTING, PROFESSIONALLY PAINTED CABINETS AND HARDWARE~HIS AND HERS WALK-IN CLOSETS IN THE PRIMARY BEDROOM~THE WHOLE HOME HAS BEEN PAINTED INCLUDING CEILINGS AND TRIM IN UPDATED COLORS~ BRAND NEW FURNACE~BRAND NEW AIR CONDITIONER~BRAND NEW WATER HEATER~NEST THERMOSTAT WAS ADDED~FRONT DOOR AND GARAGE ENTRY DOOR HAS NEW KEYLESS ENTRY HARDWARE AS WELL AS GARAGE KEYPAD~GARAGE HAS ADDED MOUNTED STORAGE ON WALLS AND PAINTED DOOR TRIM~PROFESSIONAL LANDSCAPING WITH ADDED EVERGREEN TREE AND RIVER ROCKS~FRESHLY PAINTED FRONT DOOR~NEW CUSTOM PARTIAL WALL ADDED IN LIVING ROOM FOR TV/ENTERTAINMENT AREA~WINDOW TREATMENTS ADDED RODS AND CURTAINS THROUGHOUT THE HOME~LOWER LEVEL FAMILY ROOM AREA CAN BE A 4TH BEDROOM, OFFICE, WORKOUT ROOM ETC~FHA APPROVED AND QUICK CLOSING IS POSSIBLE.
