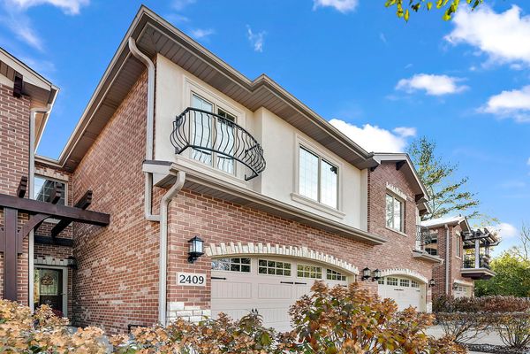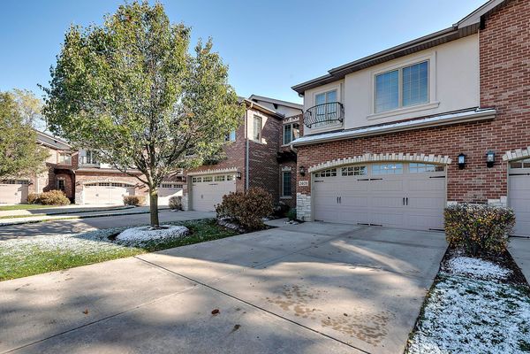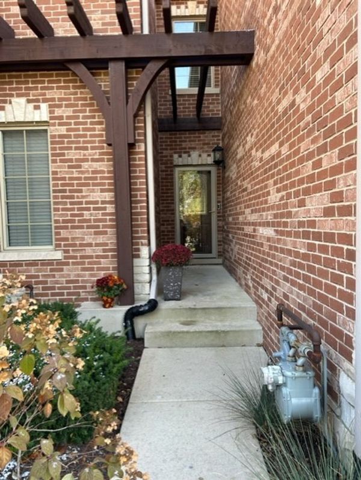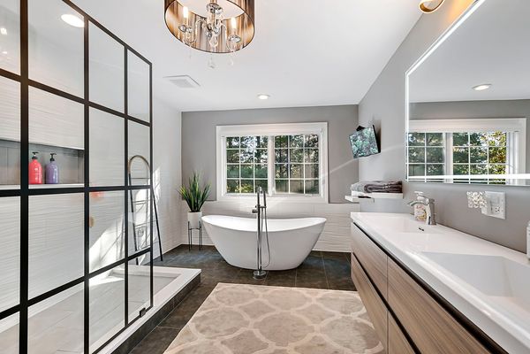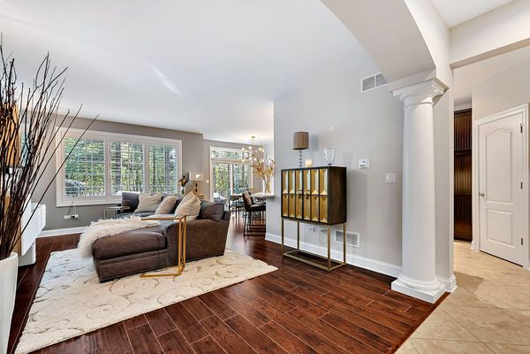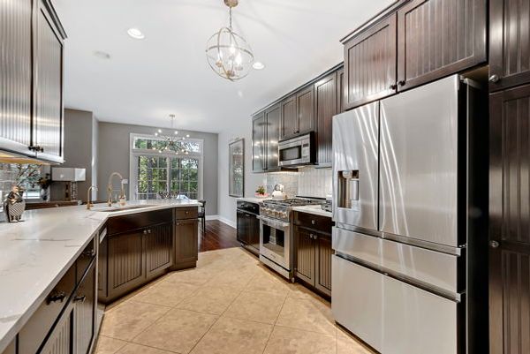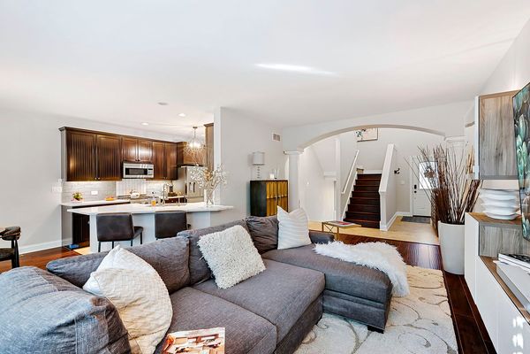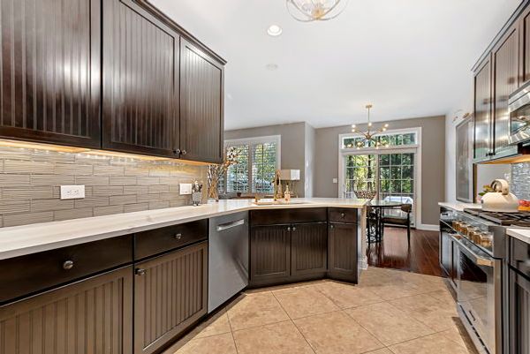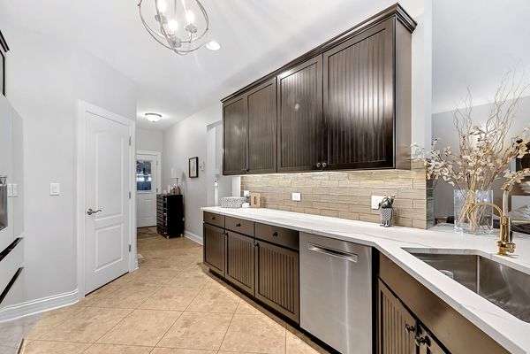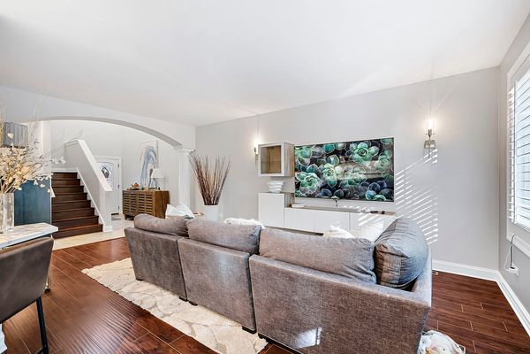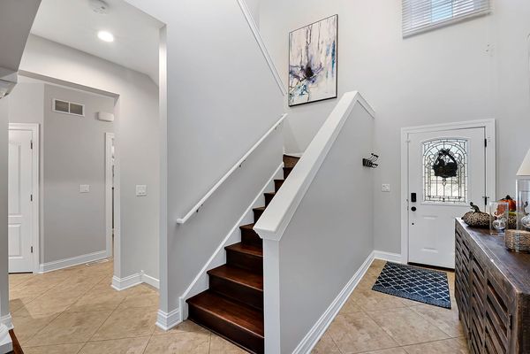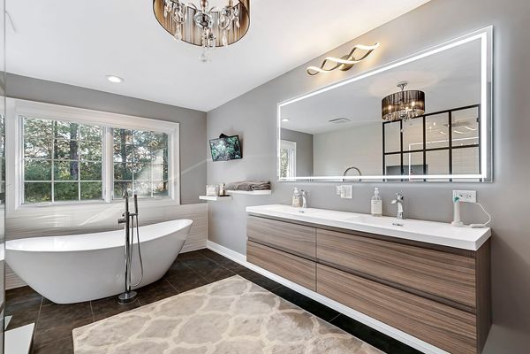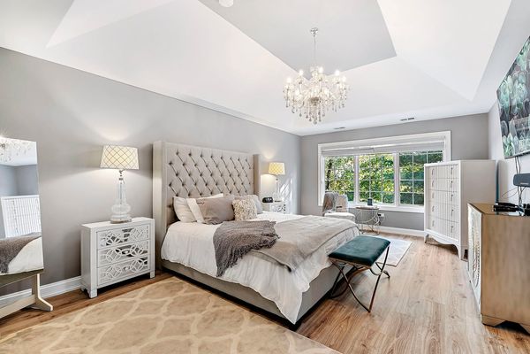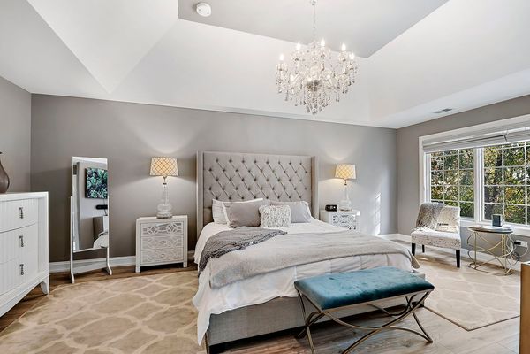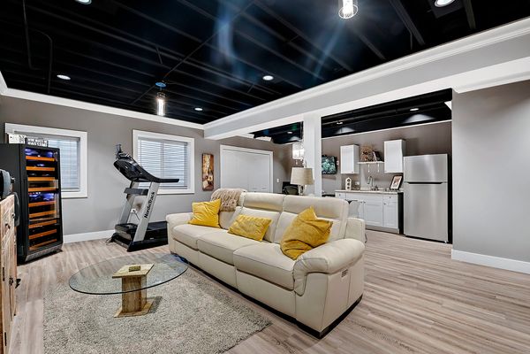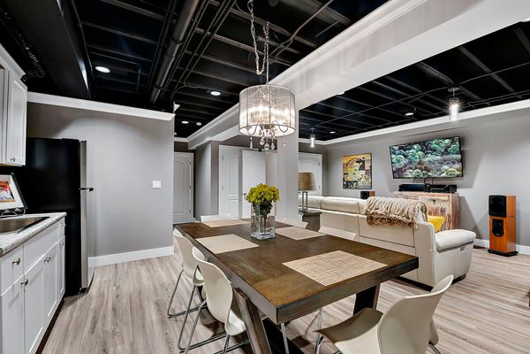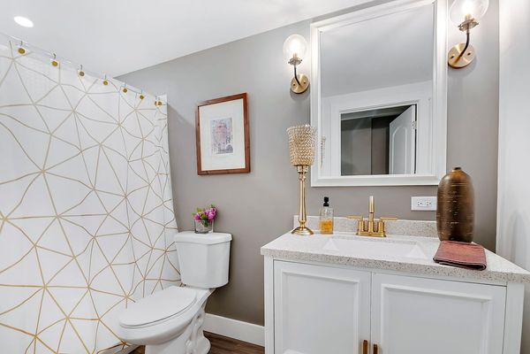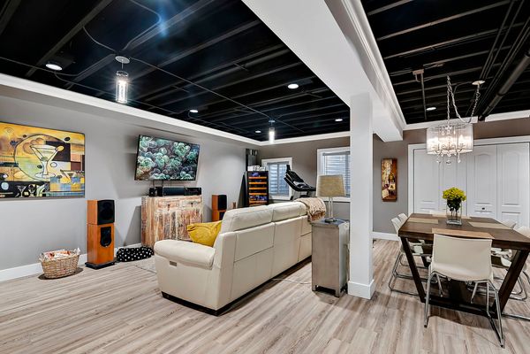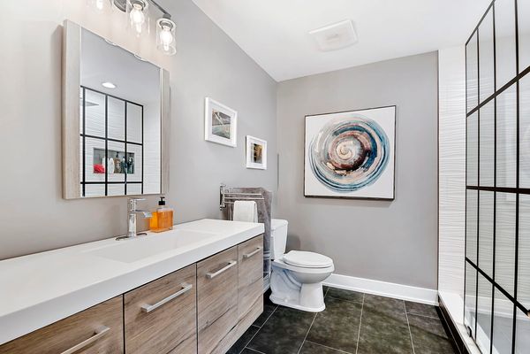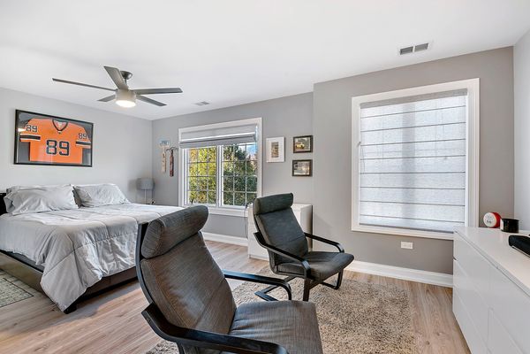2409 Nicola Court
Addison, IL
60101
About this home
Multiple offers received highest and best due 11/12 at 1 pm. Unbelievable opportunity for this absolutely gorgeous COMPLETELY UPDATED Rarely available LUXURY All Brick townhome just minutes away from the exclusive Medinah Country Club. Located in a PRIVATE Cul-de-sac with plenty of visitor parking. Newly FINISHED BASEMENT that can be used as a 3rd BEDROOM or IN-LAW ARRANGEMENT that has a 2nd KITCHEN, FULL BATHROOM W/SHOWER, and a lot of closet and storage space. Extremely well managed community with low monthly HOA. The large patio off of the kitchen has a scenic wooded backyard with tall trees and wood fence for privacy. This townhome was COMPLETELY UPDATED in 2022 with the following: Designed and reconfigured the Master Bathroom with a separate shower and luxury bathtub - Renovated the Second Bedroom Bathroom - Installed all new flooring in both bedrooms and the stairs going into the basement - Installed all new on trend Quartz countertops in the kitchen - All new Stainless Steel appliances - New kitchen faucet/sink - Installed new tile backsplash - New GE Washer & Dryer - New Furnace & AC unit - New Water Heater - New Sump Pump with battery back-up - New light fixtures - Epoxy flooring in the Garage - New garage screen door with WINDOW. Conveniently located close to the following: I355 & 290 expressways, Medinah, Itasca, and Roselle Metra Stations, Numerous shopping and restaurants on Lake Street, Woodfield Shopping center, Downtown Chicago and O'Hare airport. The sellers have immaculately updated and maintained this home so selling AS IS. Hurry this one will not last!
