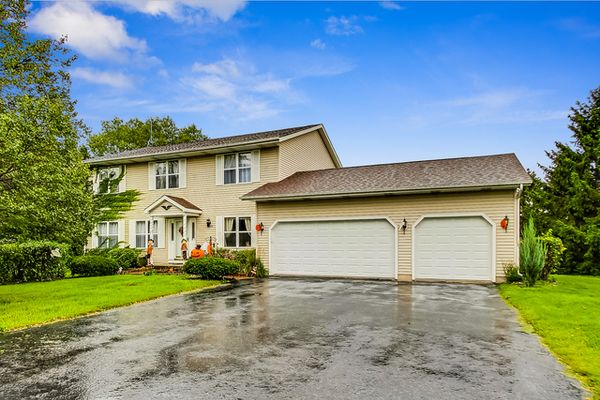2409 N. Hidden Trail
Spring Grove, IL
60081
About this home
Remarks: Welcome to 2409 N Hidden Trail, where convenience meets tranquility in the heart of Spring Grove, IL. This thoughtfully designed home provides plenty of space and positions you perfectly for an effortless lifestyle. The heart of the home, the kitchen, is designed with both functionality and aesthetics in mind. An open-concept layout seamlessly connects the kitchen to the living spaces, promoting a sense of togetherness. Enjoy casual meals in the kitchen with plenty of table space, while the adjoining family room with a beautiful fireplace fosters a cozy and inviting atmosphere. Host memorable gatherings in the separate dining room while the adjacent formal living room invites you to unwind in an atmosphere of refined charm, creating the perfect setting for both special occasions and everyday moments. Indulge in luxury on the upper level of this home, where vaulted ceilings adorn each bedroom, the main bathroom, and the large master suite. The master suite offers a spacious walk-in closet, a full ensuite with double sinks, a jetted tub, and a convenient step-in shower. Dive into summertime with the charming above-ground pool! Nestled in the heart of your backyard oasis, this aquatic haven promises endless hours of fun and relaxation. The unfinished basement offers a world of possibilities. Transform this space into your personal haven-whether it be a home gym, entertainment zone, or a combination of both. Enjoy quick access to O'Hare and Milwaukee airports, this home is strategically located for those who value seamless connections to major travel hubs, making your journey a breeze. Embrace the outdoor enthusiast in you with close proximity to the Chain O' Lakes State Park and Waterway. Explore nature trails, indulge in water activities, and revel in the beauty of the surrounding landscapes just minutes from your doorstep. Immerse yourself in the allure of Lake Michigan and Lake Geneva, both just a short 30-minute drive away. Whether it's a beach day or a scenic lakeside stroll, these natural wonders offer a retreat from the everyday. This is Home: 2409 N Hidden Trail invites you to experience the perfect blend of convenience, natural beauty, and comfortable living. Schedule your viewing today and discover the unparalleled lifestyle that awaits you in Spring Grove, IL.
