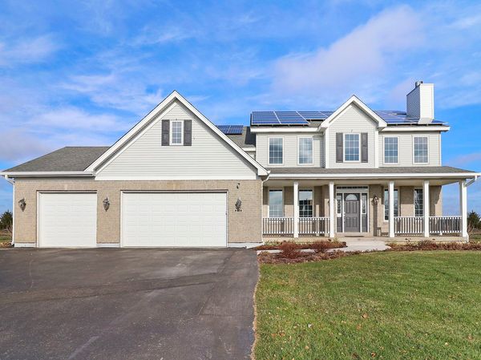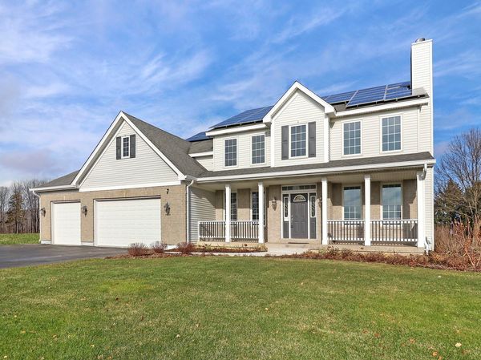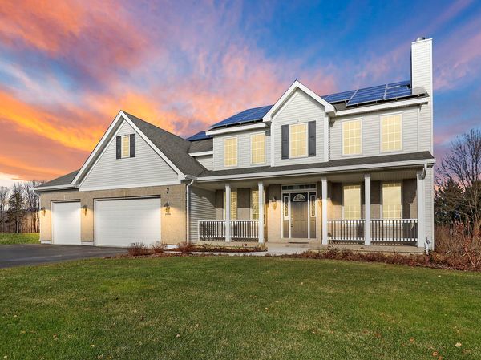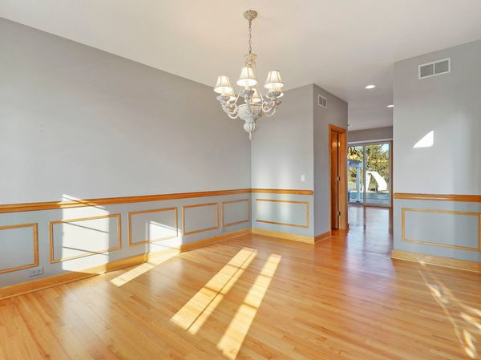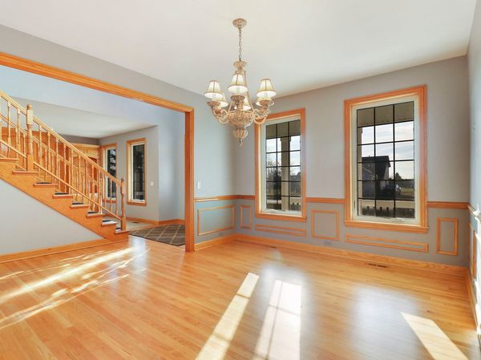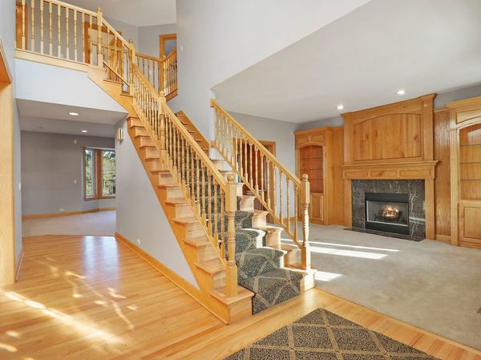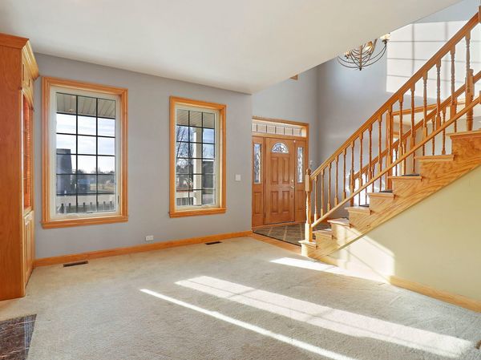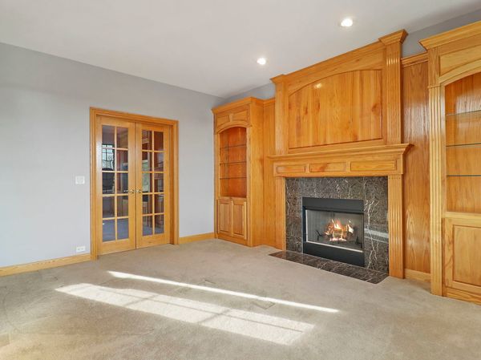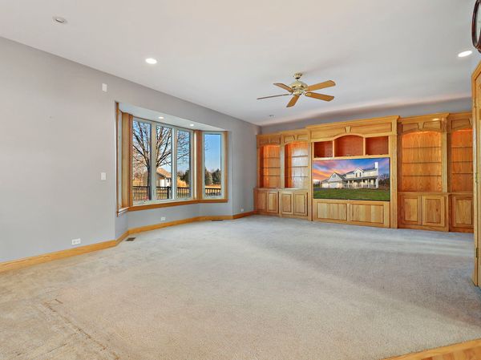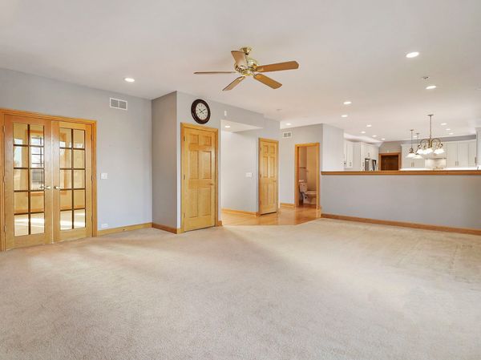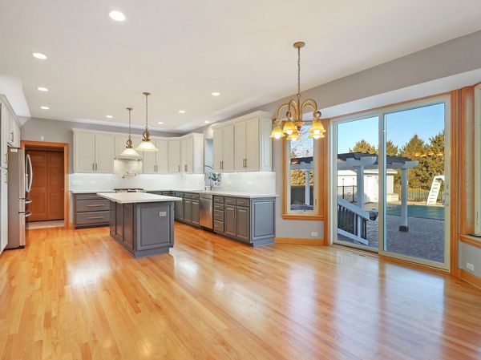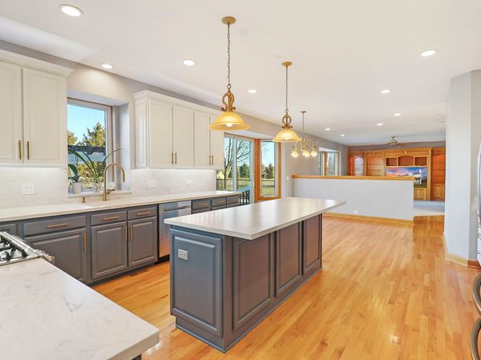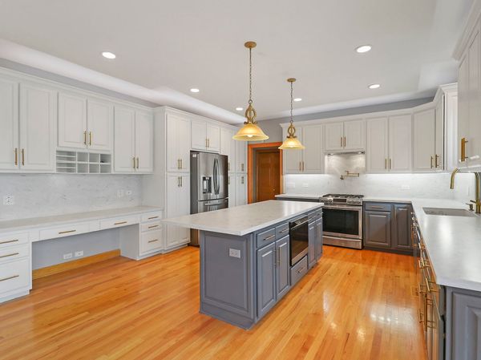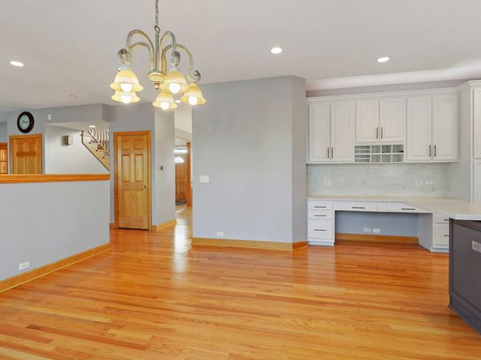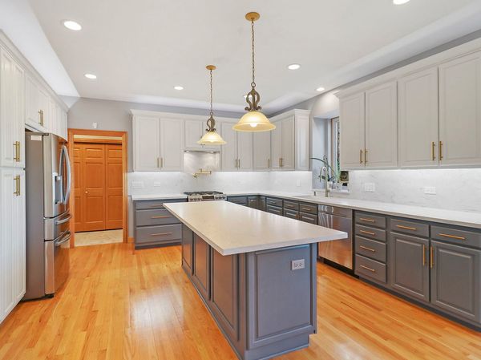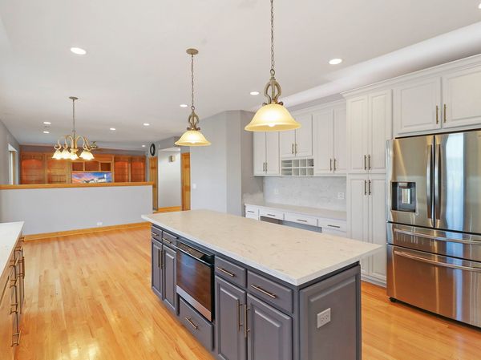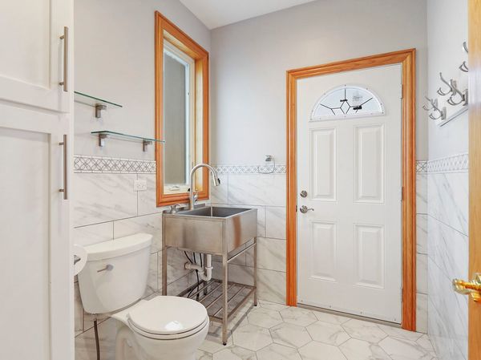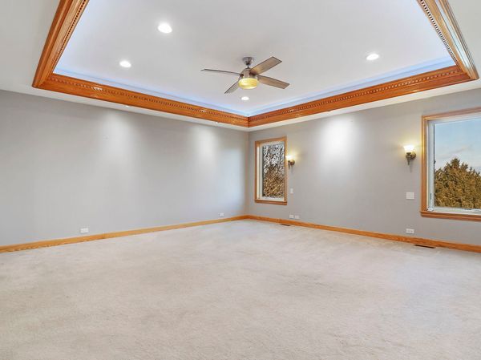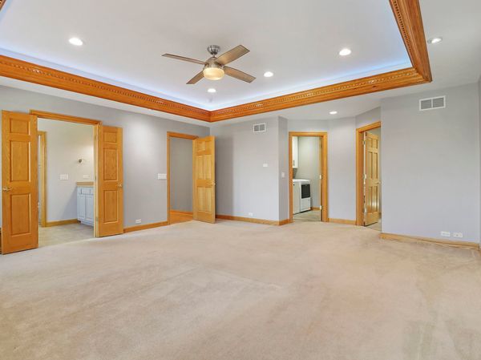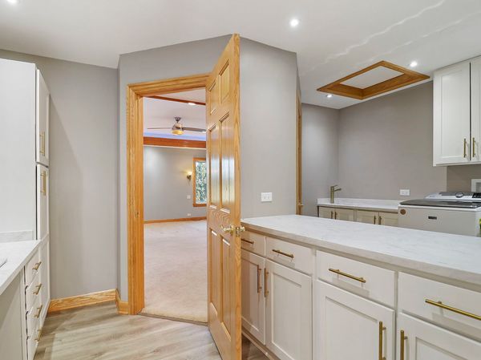2408 Dakota Ridge
Johnsburg, IL
60050
About this home
This stunning 4 bedroom, 3.5 bathroom home is nestled on a peaceful lot that backs up to farmland, offering privacy and breathtaking views. Step inside and you'll immediately notice the attention to detail and high-end finishes throughout. The kitchen features Corian countertops, solid oak cabinets, and brand new appliances. With two spacious pantries and a convenient second-floor laundry room, storage and organization are a breeze. The living room is the perfect place to unwind, boasting a gas plumed, wood-burning fireplace for cozy evenings. The entire house is equipped with smart lights, allowing you to control the ambiance with a simple touch. Upstairs, the primary bedroom suite offers a tranquil retreat with ample closet space and an en-suite bathroom. The other three bedrooms are all generously sized and share a beautifully updated full bathroom. Outside, the heated in-ground salt water pool is a true oasis and the fenced area ensures privacy while you enjoy a refreshing swim. The pool shed is wired with electricity, providing convenience for poolside gatherings. Additional amenities of this home include an oversized heated 3-car garage for all your parking and storage needs, additional parking outside the garage, a storage shed, and an open front porch where you can relax and take in the serene surroundings. Furthermore, this home is energy efficient with solar panels on the roof to help you save on utility costs and new Andersen windows keep the interior bright and well-insulated. Don't miss the opportunity to make this incredible property your own. Schedule a showing today!
