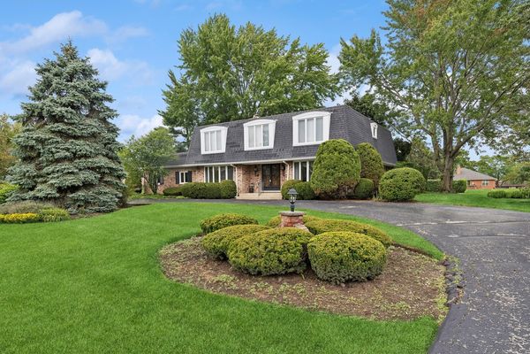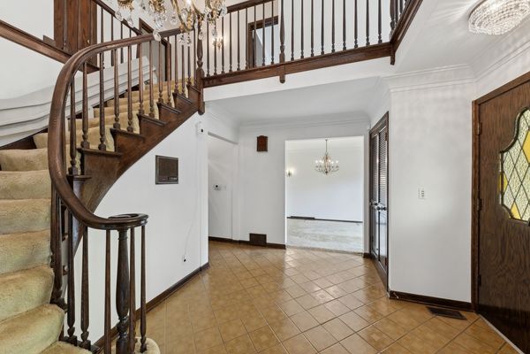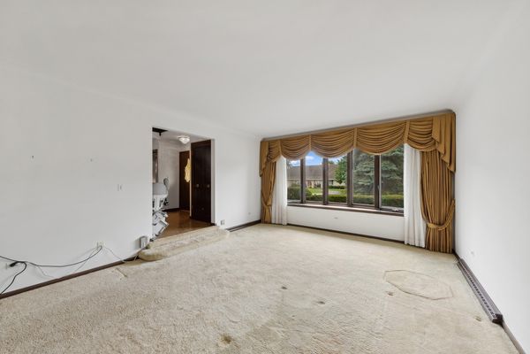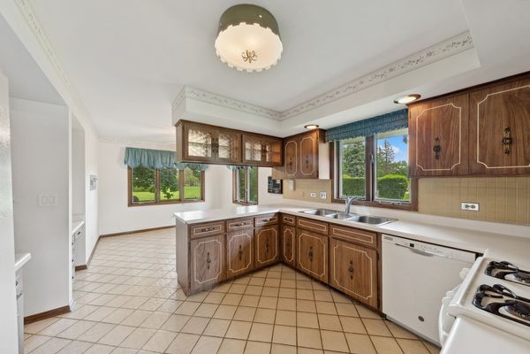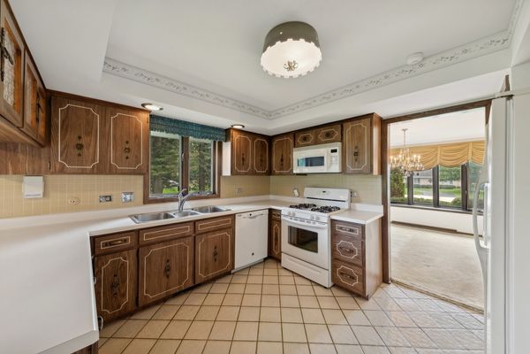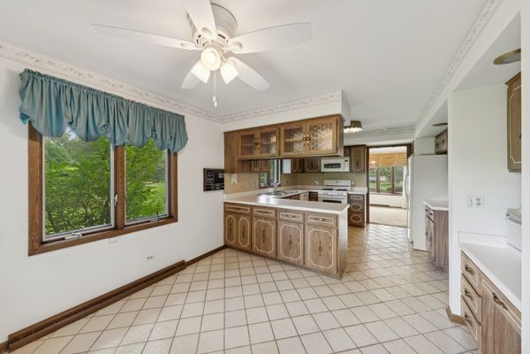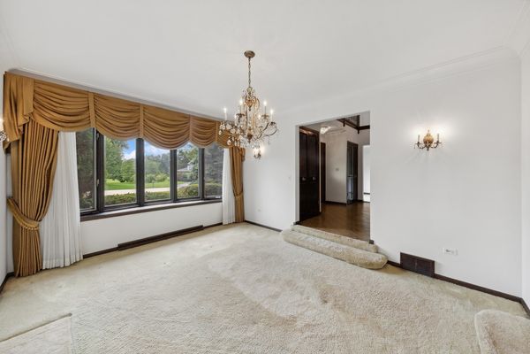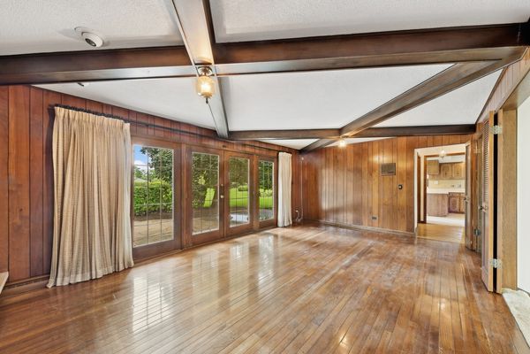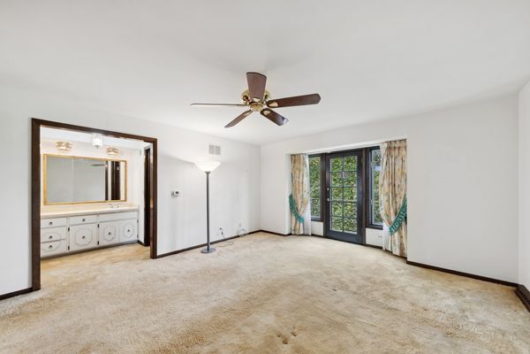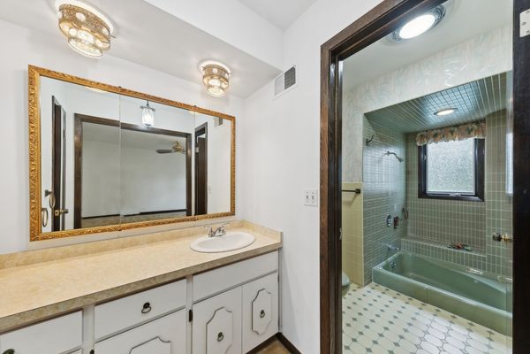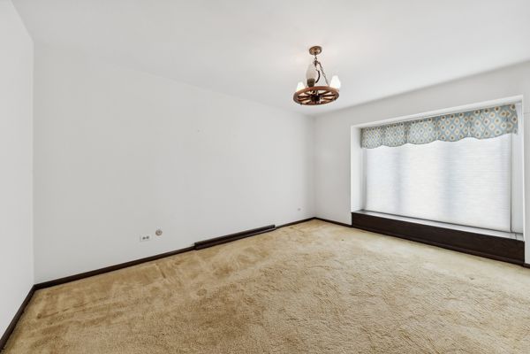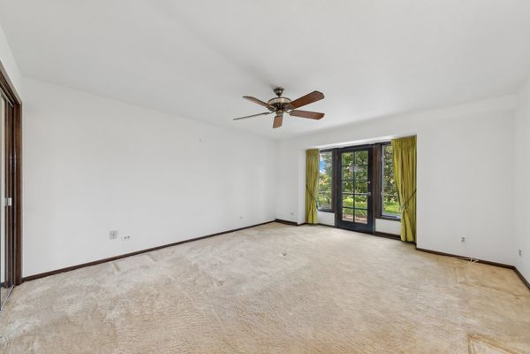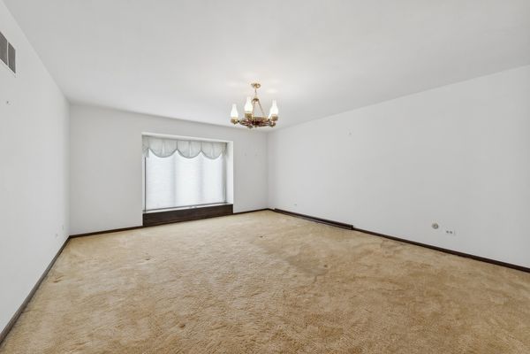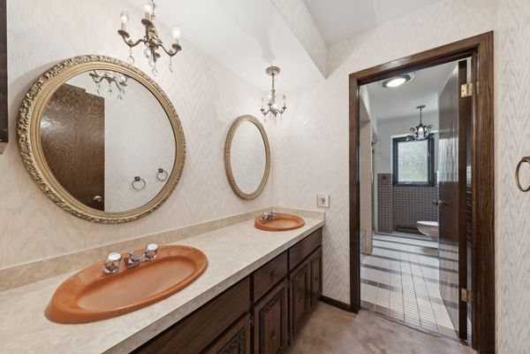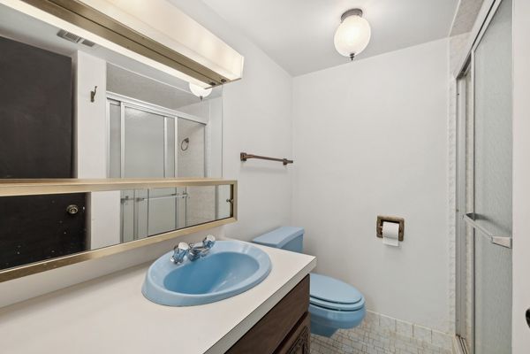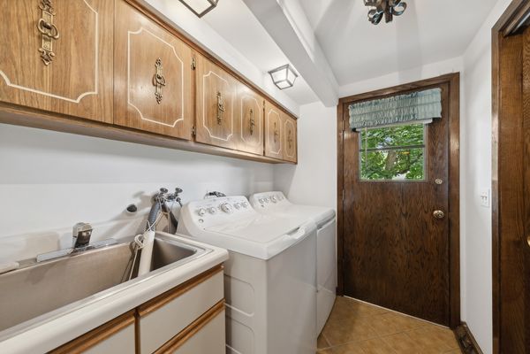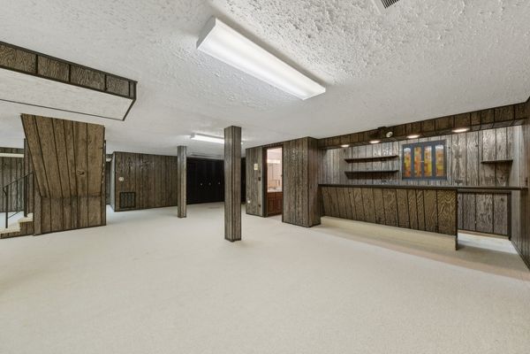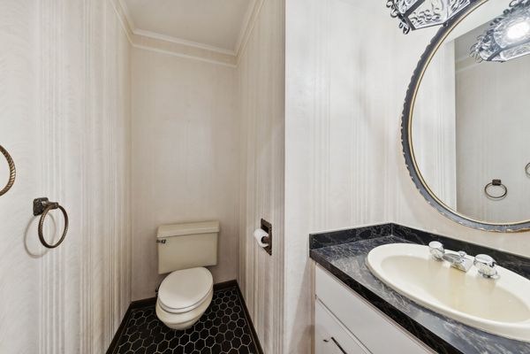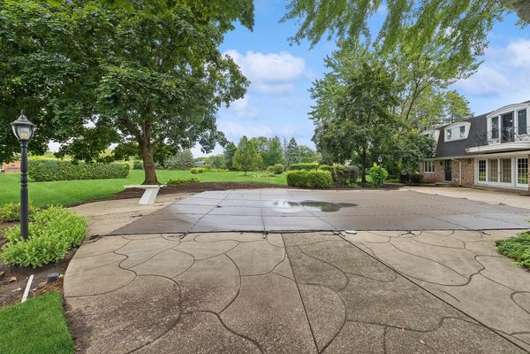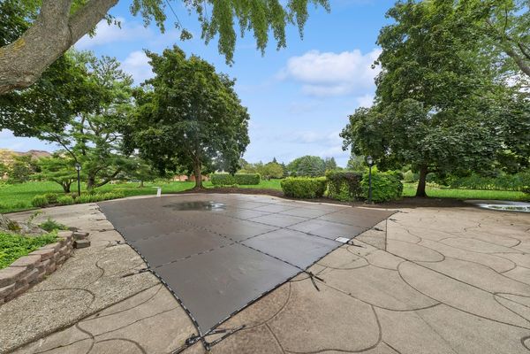2408 Cumberland Circle
Long Grove, IL
60047
About this home
Welcome to this charming home in highly sought after Country Club Estates. This wonderful one owner home boasts 3208 sq ft of spacious living space. The two story foyer and curved bridle staircase welcomes you into the home. Hidden beneath the carpeting you will discover pristine hardwood flooring. The vintage lighting fixtures are gorgeous! Family room with gas and wood burning fireplace, wood beamed ceiling and hardwood floors. Bright and sunny large formal dining room with original crown molding and inviting living room are great open spaces for entertaining. They don't make homes like this anymore as all of walls are made with plaster. The four bedrooms are very generously sized and located on the second level. Large eat-in kitchen with sunny breakfast room overlooks the expansive yard. Full finished basement. A gem of a home with its great floor plan and well maintained interior, this home offers an exciting opportunity to customize and personalize with buyers own style. Located on a beautiful one acre home site, enjoy the summers in the heated kidney shaped in-ground swimming pool which has a gunite interior known for its structural strength and durability. The home features a heated 3 car garage with attic storage and generator. Roof replaced in 2014, septic tank replaced 2009 and the well is extra deep. New hot water heater. Zoned heat with three furnaces. Award winning district 96 and Stevenson High School. The vibrant Long Grove downtown is a short distance from the home offering a variety of shopping and dining choices.
