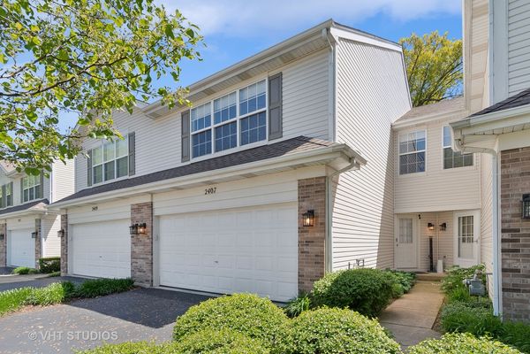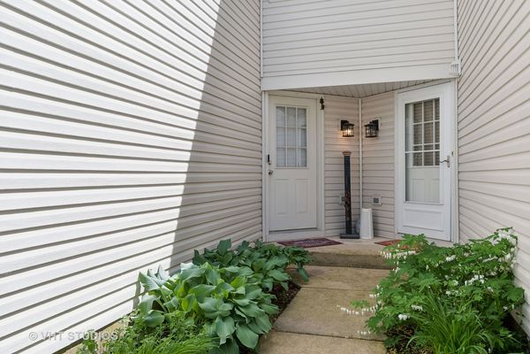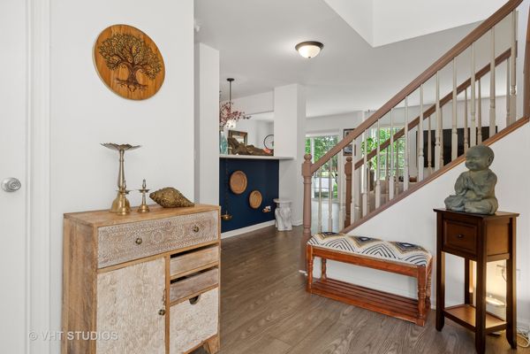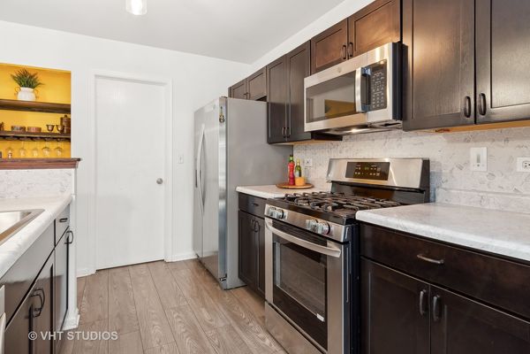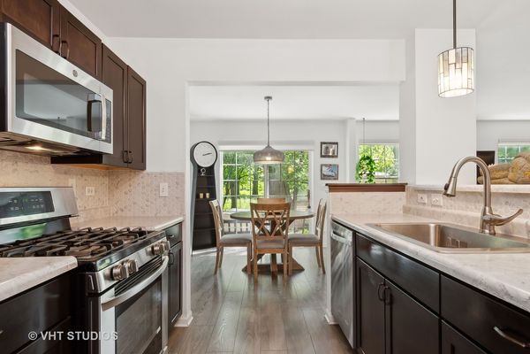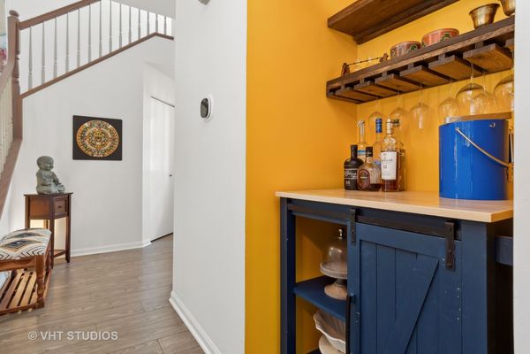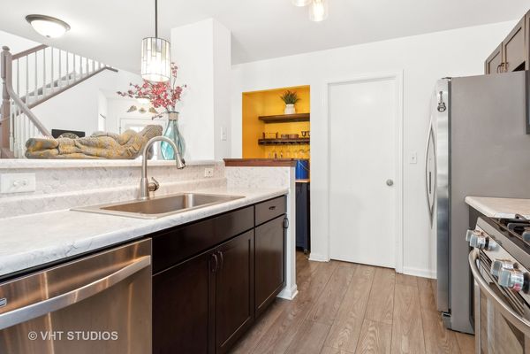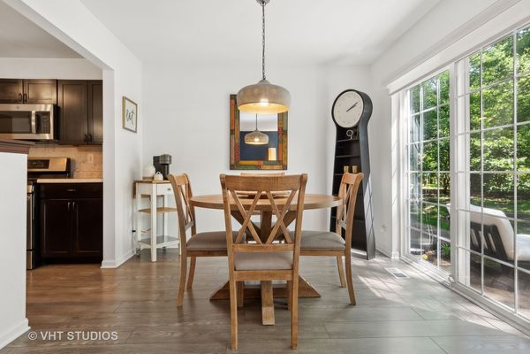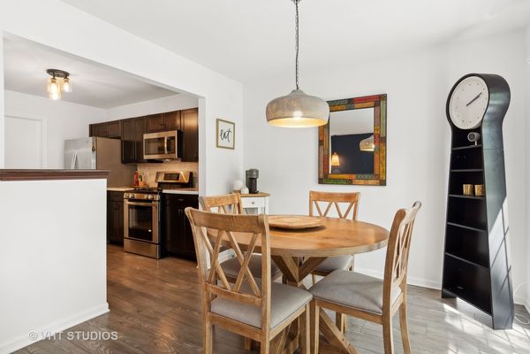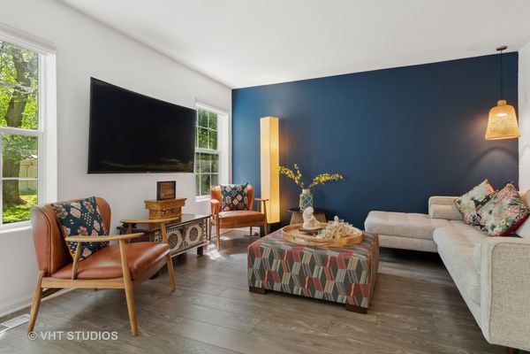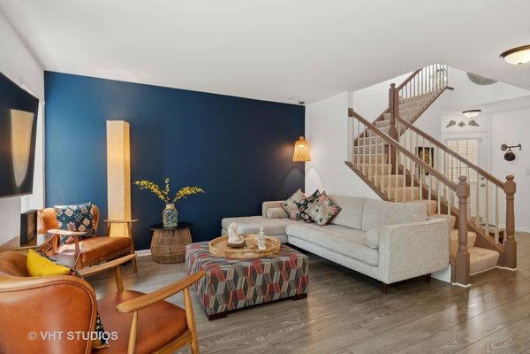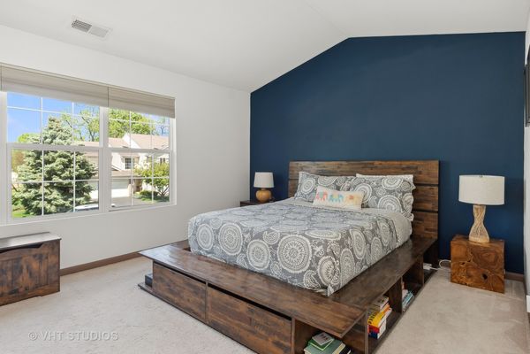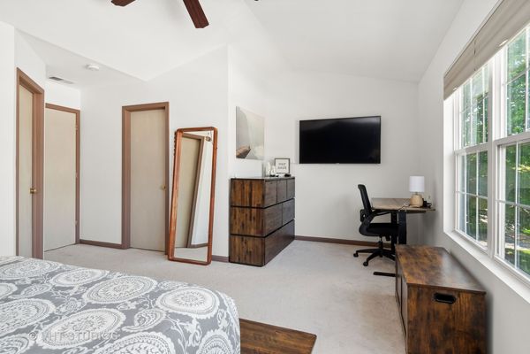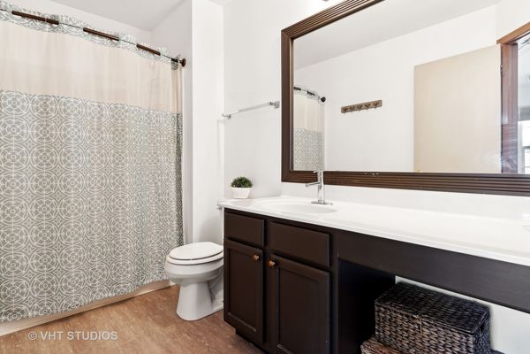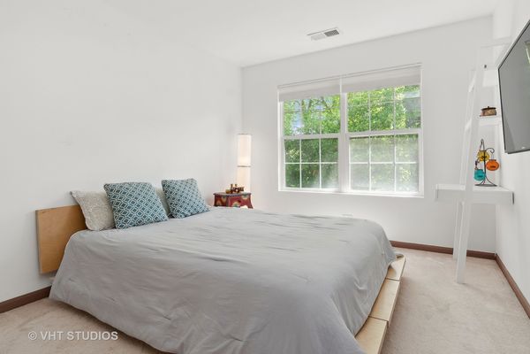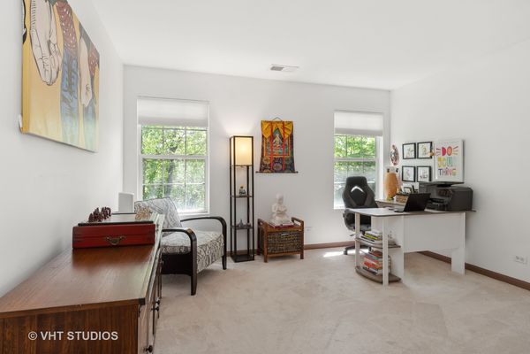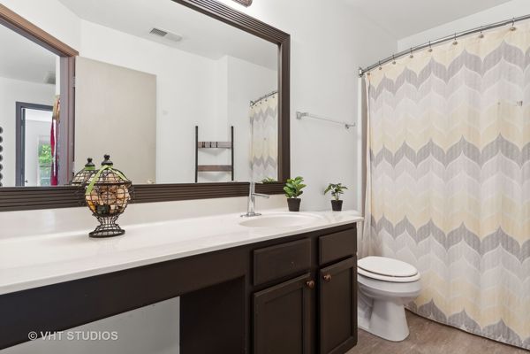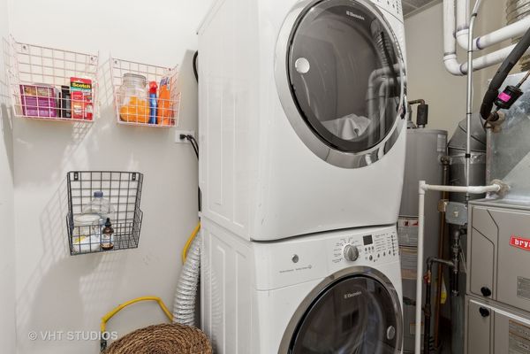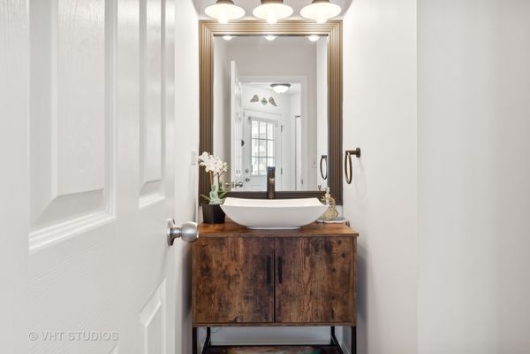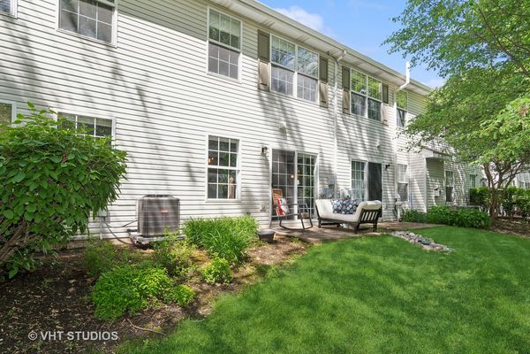2407 Stoughton Circle Unit 2407
Aurora, IL
60502
About this home
Nestled in a tranquil neighborhood, this townhome epitomizes cozy comfort and meticulous upkeep. Boasting three bedrooms and two-and-a-half baths, it offers a harmonious blend of space and functionality. Convenience is key, with its proximity to the freeway and Metra station, making commuting a breeze. Upon entering, you're welcomed into a warm living area that invites relaxation and gatherings. Adjacent, a charming dining area sets the scene for delightful meals and conversations. The heart of this home lies in its upgraded kitchen, a culinary haven for enthusiasts. Revel in the luxury of a walk-in pantry, and stainless-steel appliances for modern convenience. The stylish backsplash adds character and flair, while a built-in bar enhances the entertainment experience. Throughout, the home exudes a sense of serenity and functionality, making it a haven for both quiet moments and lively gatherings. Ascending the stairs, you'll find a generously sized master bedroom, complete with a walk-in closet that provides ample storage space for your wardrobe. An extra area offers the perfect setup for a work-from-home desk, ensuring productivity and comfort right at your fingertips. Two additional generously sized rooms on this level accommodate family members or guests with ease. Large windows bathe the rooms in natural light, creating a cheerful and inviting ambiance throughout. For added convenience, a washer and dryer are included in the unit, simplifying your laundry routine. The attached two-car garage provides secure parking and extra storage space. The low homeowner association (HOA) fees make maintenance hassle-free, while being part of District 204 ensures access to excellent schools, enhancing the appeal of this townhome. Outside, a quiet backyard beckons for pleasant evenings spent unwinding or entertaining. Whether enjoying a peaceful moment or hosting gatherings, this townhome offers a harmonious blend of comfort, convenience, and charm.
