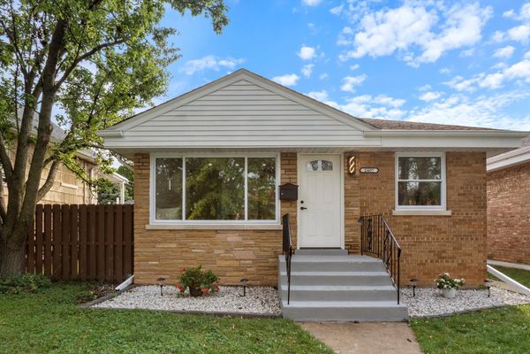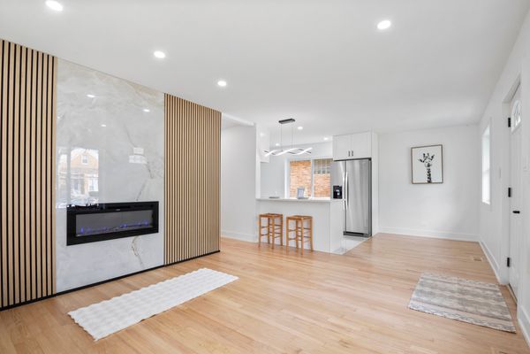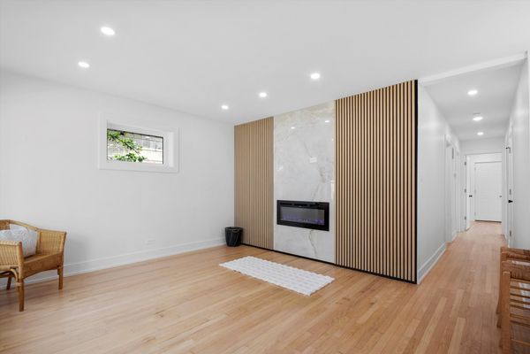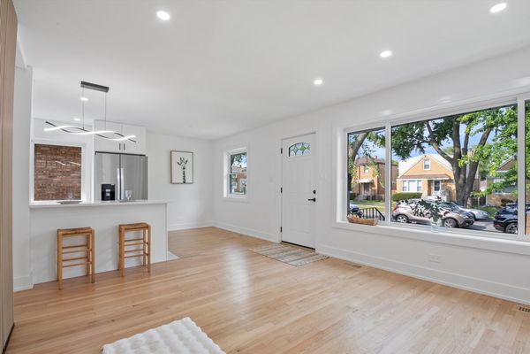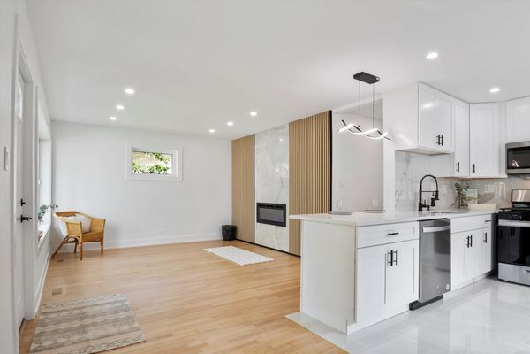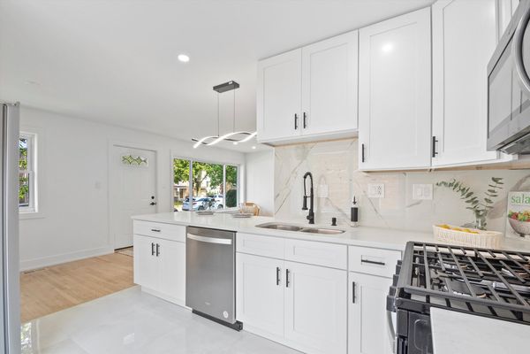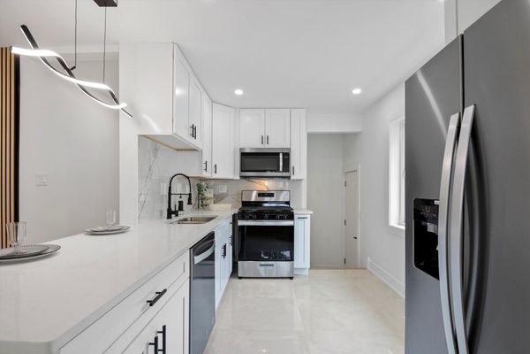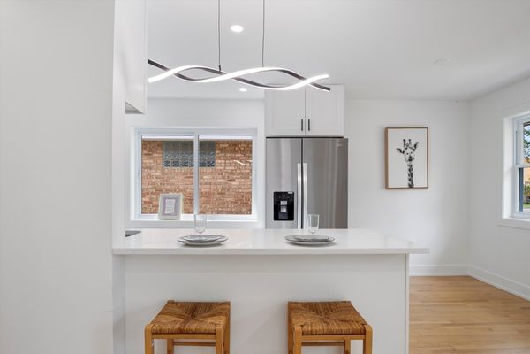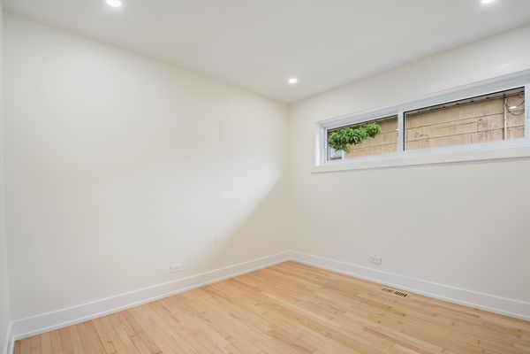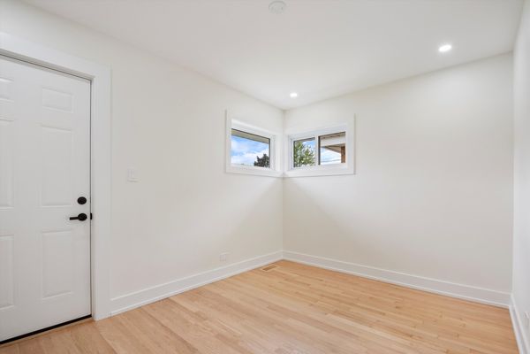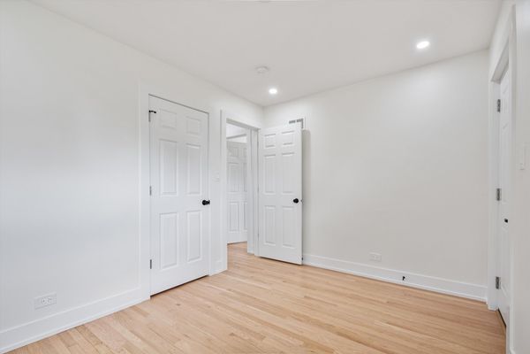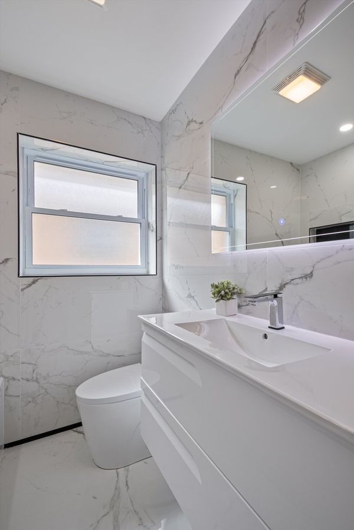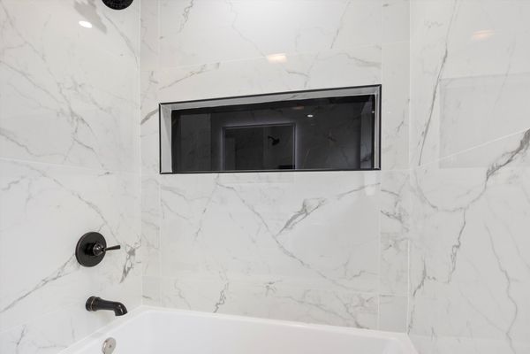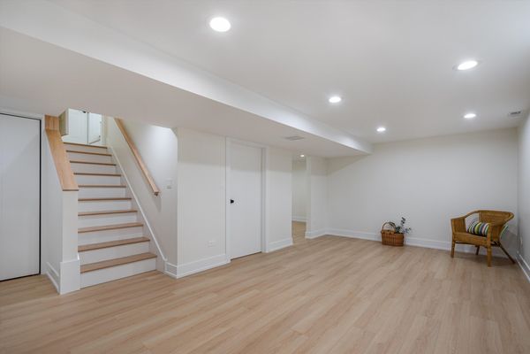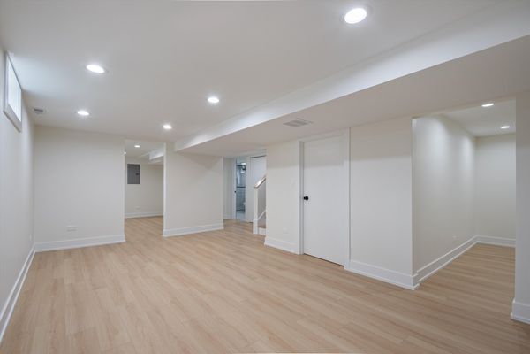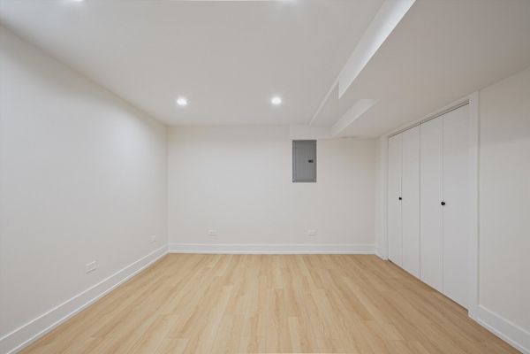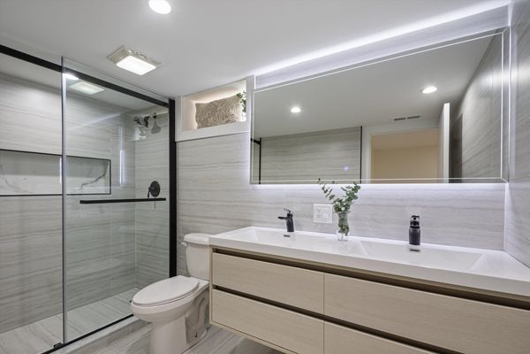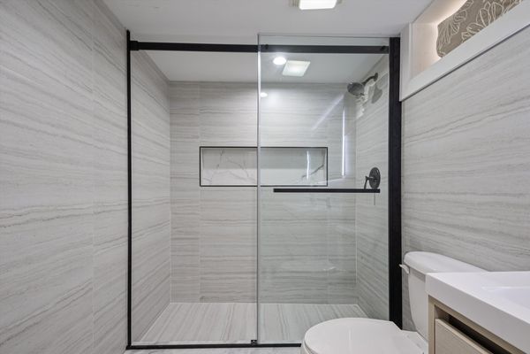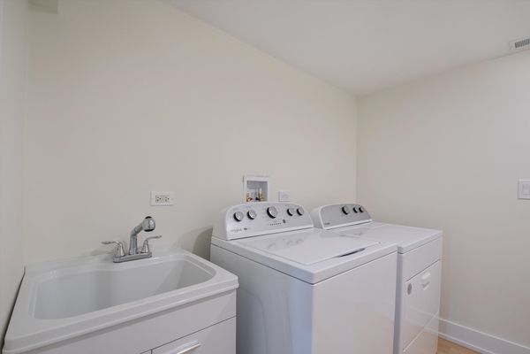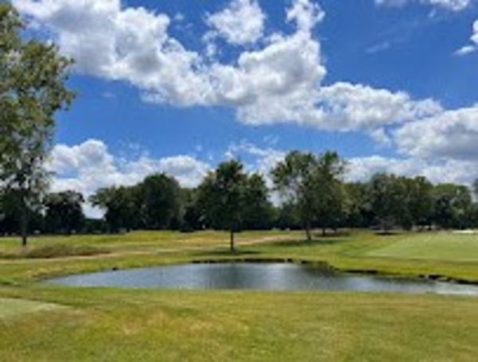2407 N 77TH Avenue
Elmwood Park, IL
60707
About this home
TRENDY BELMONT CORRIDOR. Like new construction luxury rehab of 2000 sf living space with 5 bed/2 bath and 2 levels of living space. private yard and 2 car garage. Surrounded by new subdivision of townhouses with selling price of 676, 000. All NEW windows, NEW plumbing and most of the electric, NEW high efficiency furnace, NEW doors, trims. NEW luxury baths. ALL NEW superior OPEN white kitchen w/w marble countertops and island. NEW superior quality stainless steel appliances. All NEW hardwood floors, open living room with top of the line marble type wall and electric fireplace. NEWLY constructed lower level $60, 000+ with new electric family room, 2 bedrooms, ENORMOUS LUXURY BATH, 2 SUMP PUMPS, ONE BRAND NEW ONE and laundry room with brand new washer and dryer NO REPAIRS FOR NEXT 20 YEARS AND NO ASSESMENT. Buyers can upgrade to brand new exterior fence and extra PANTRY CABINETS OF YOUR CHOICE. LOW REAL ESTATE TAXES. GREAT LOCATION WITH MANY NEW CONSTRUCTIONS AROUND.3 MIN WALK TO METRA TO THE UNION STATION (30 MIN), WALK TO SCHOOLS, GREAT LIBRARY, SWIMMING POOL, GYM AND ALL LEVEL ACTIVITIES FOR RESIDENTS IN THE CIRCLE.WALK TO OAK PARK GOLF CLUB AND DES PLAINES RIVERS TRAILS. Great restaurants on NORTH Avenue by River Forest. Great condo alternative for first time buyers or family house. TRULLY AMAZING. PREAPROVED BUYERS ONLY.
