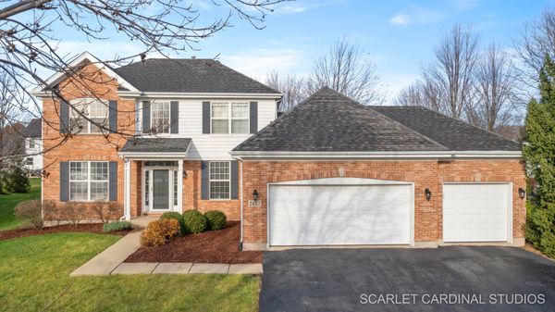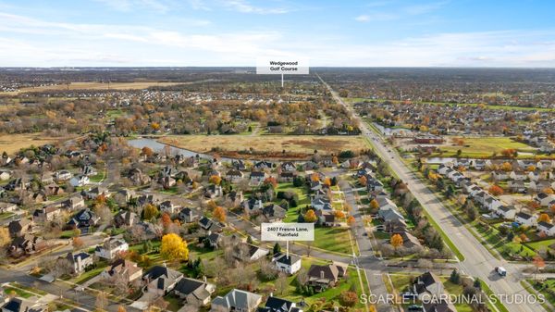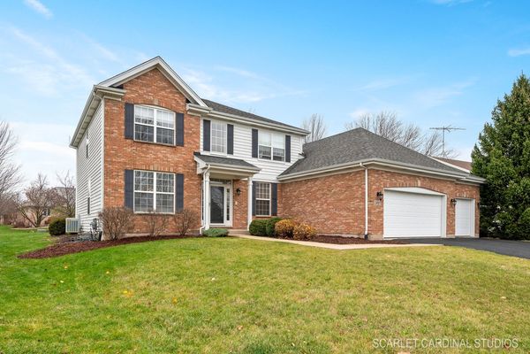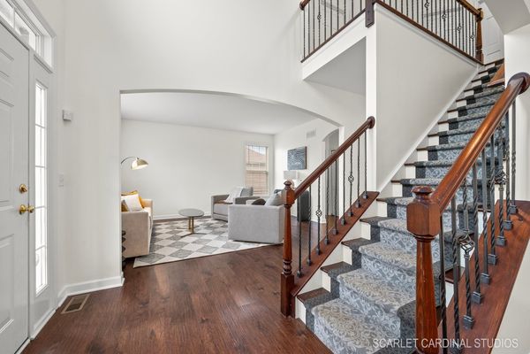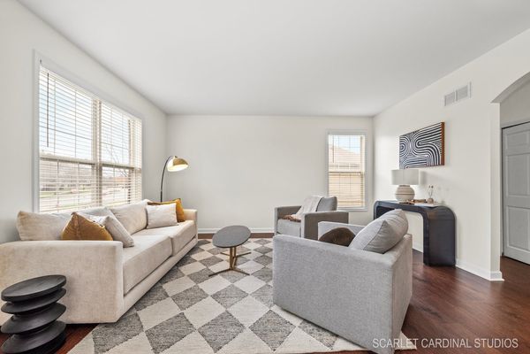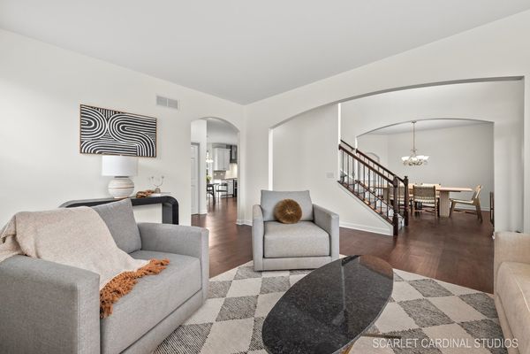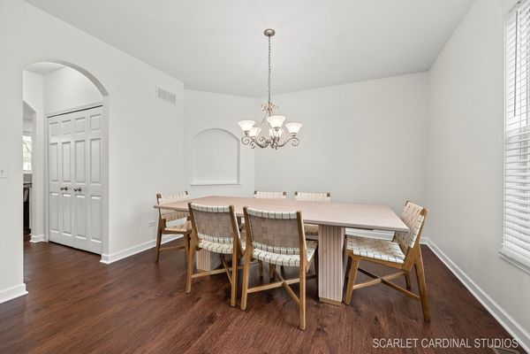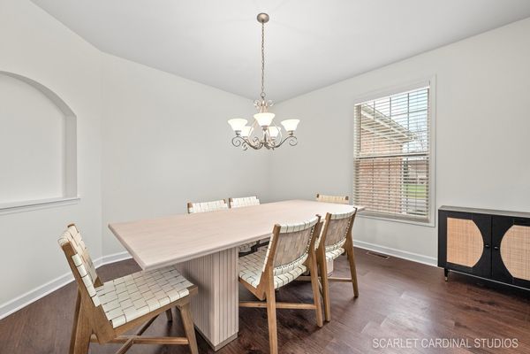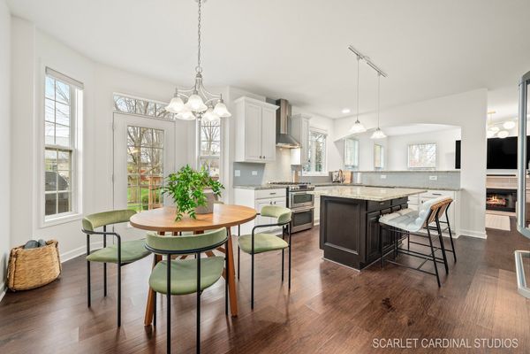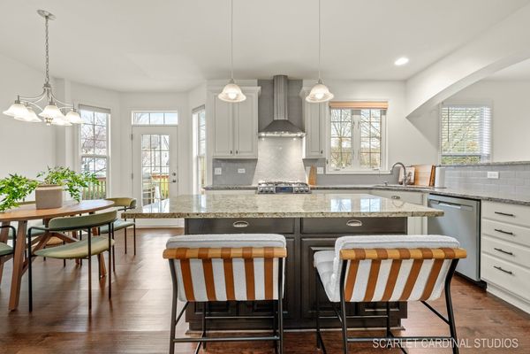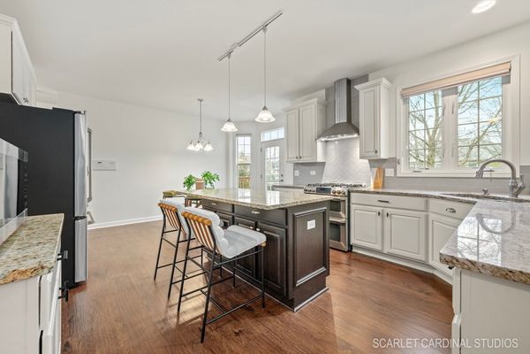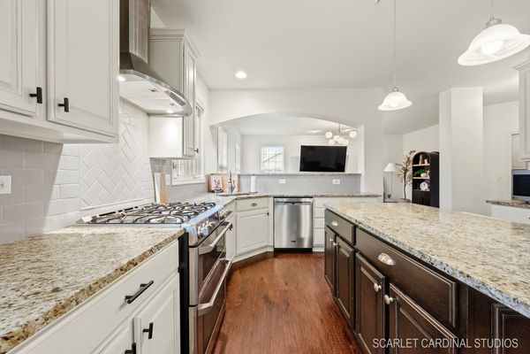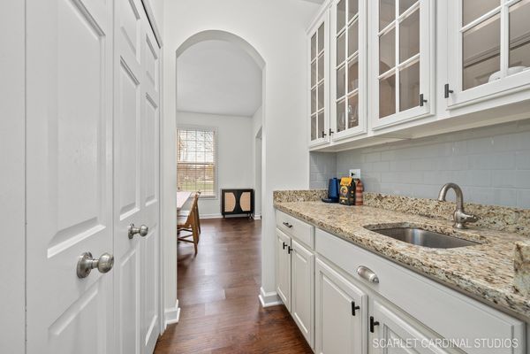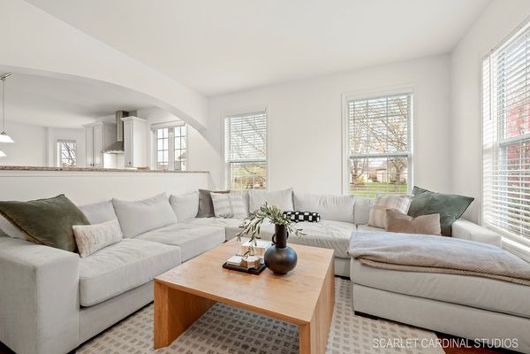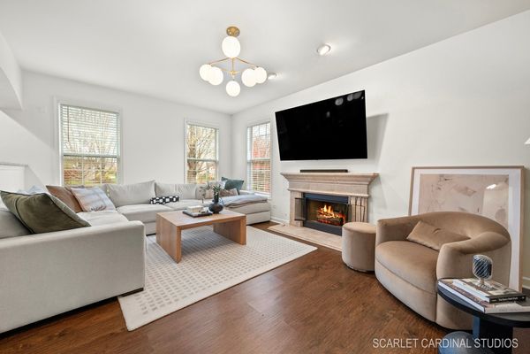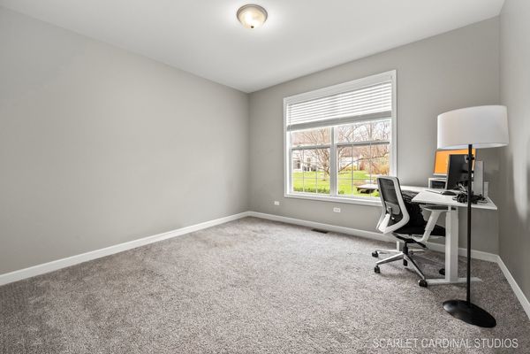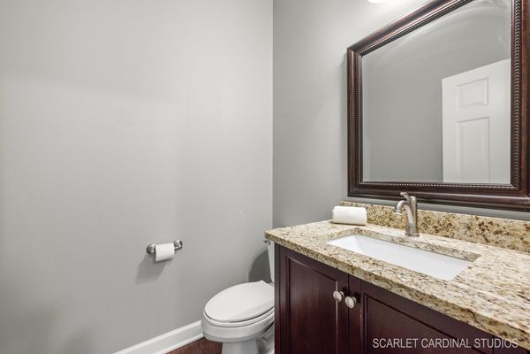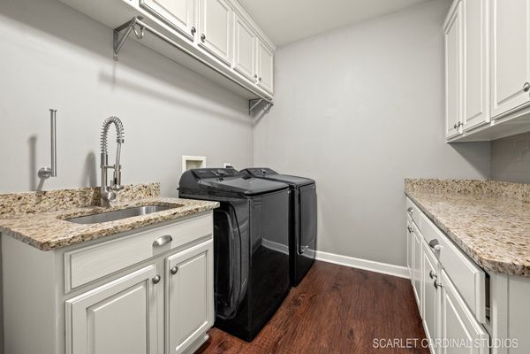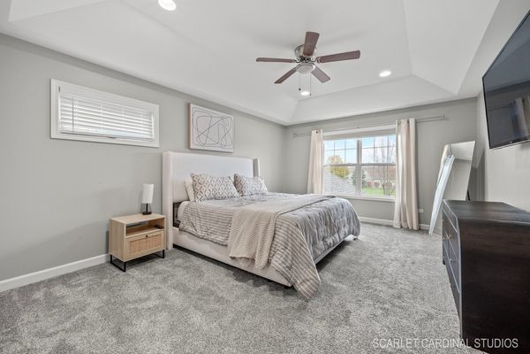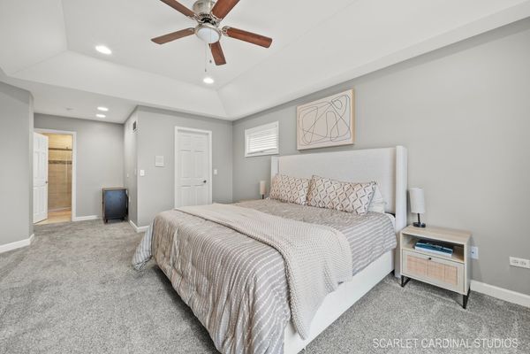2407 Fresno Lane
Plainfield, IL
60586
About this home
Welcome Home! Nestled in the sought-after Brookside subdivision, this gorgeous property is sure to captivate you from the moment you step inside. Boasting 4 bedrooms, 3 1/2 bathrooms, and 2, 689 sq. ft. above grade (plus a stunning finished basement), this home offers both space and sophistication. Every detail has been thoughtfully updated, including some fresh paint, modern fixtures, and newer blinds with room-darkening shades for added comfort. The gourmet kitchen is a dream, featuring white glazed cabinets, a center island, subway tile backsplash, beautiful granite countertops, stainless steel appliances, a walk-in pantry, and a butler's pantry with glass-paneled cabinets-perfect for your coffee bar. The open-concept design flows seamlessly into the family room, complete with a cozy fireplace, creating a warm and inviting space for entertaining. The first floor also boasts a dedicated home office, ideal for remote work, and a spacious mud/laundry room with ample cabinetry and a convenient utility sink. Newer vinyl plank flooring on the main level and plush carpet upstairs add to the home's modern appeal. The primary suite is a luxurious retreat with a tray ceiling, walk-in closet, and a completely remodeled spa-like bathroom featuring stunning tile work and upscale fixtures. The second floor offers additional bedrooms with updated flooring and thoughtful design throughout. The finished basement is a true extension of the living space, featuring a theater area, mini fridge, dry bar, and a custom full bathroom. A unique hidden entrance behind the bookshelves leads to a versatile workroom/hobby room or workout space. The exterior is just as impressive, with updated landscaping, a newer deck, and an attached gas grill-perfect for outdoor gatherings. The heated three-car garage offers convenience year-round. Located in the highly acclaimed District #202 schools, this home is the perfect blend of elegance, comfort, and functionality. Don't miss the opportunity to make it yours!
