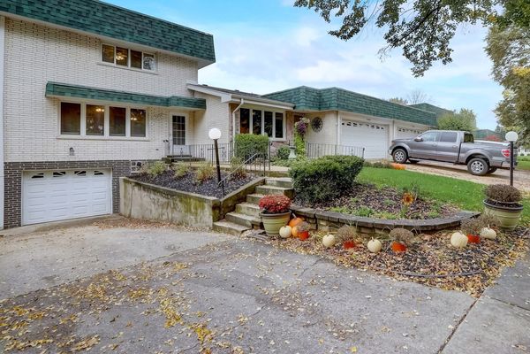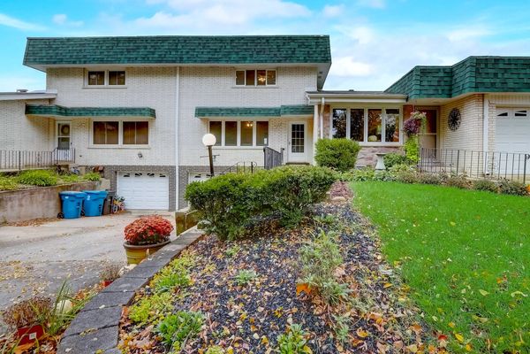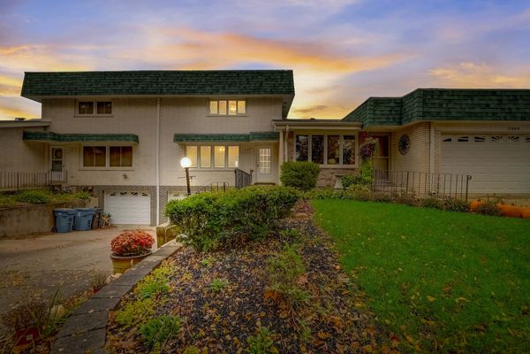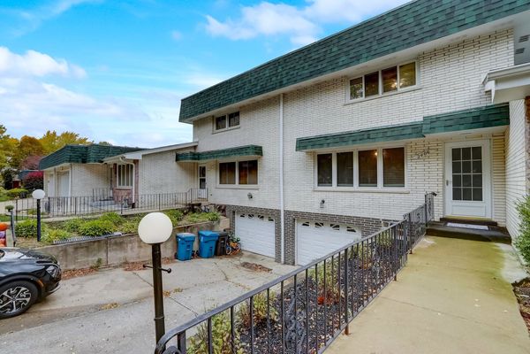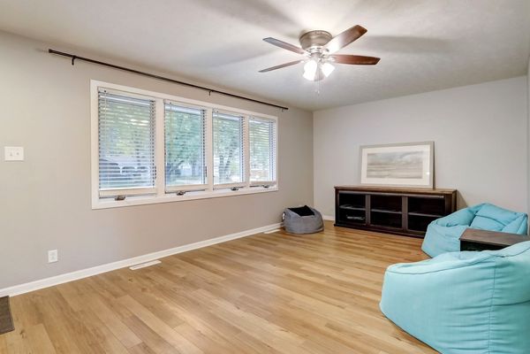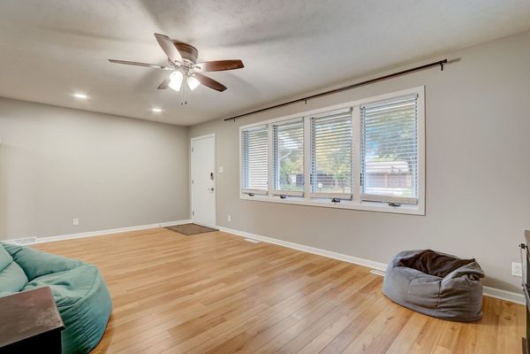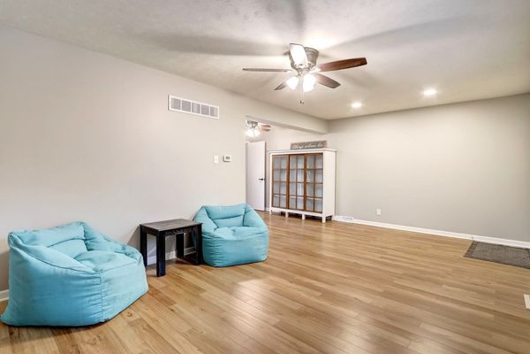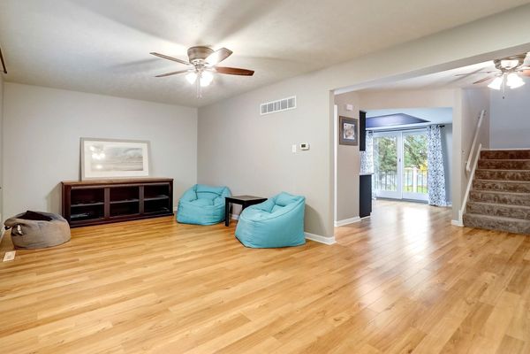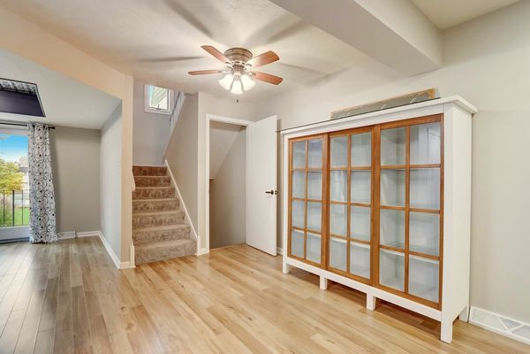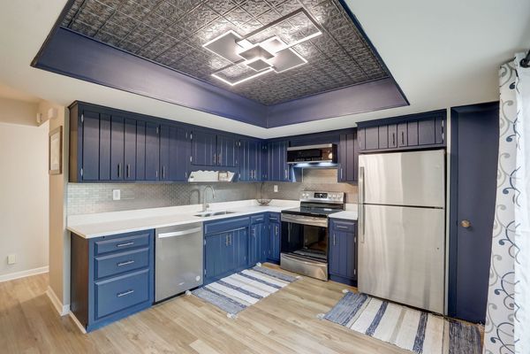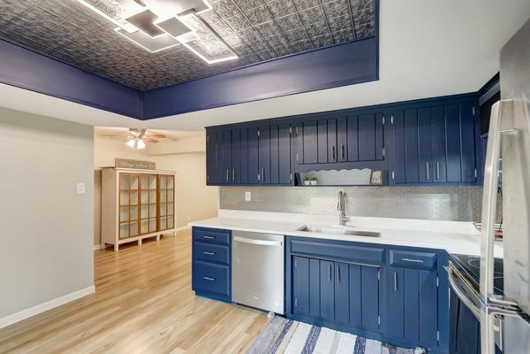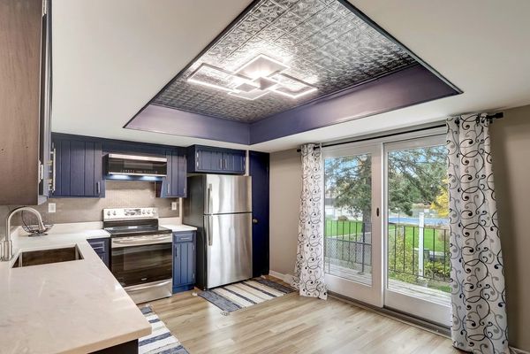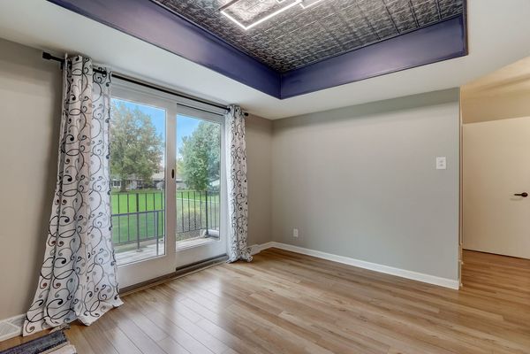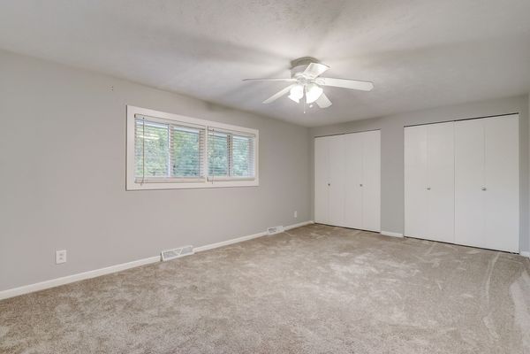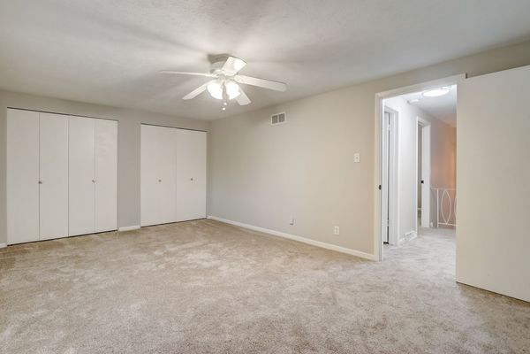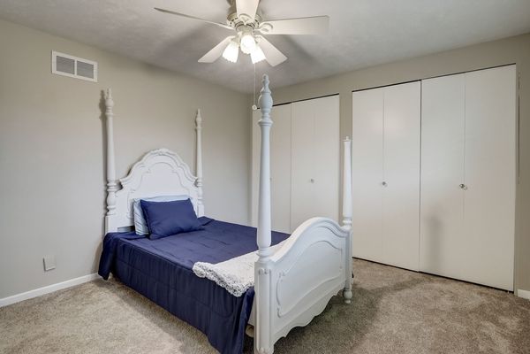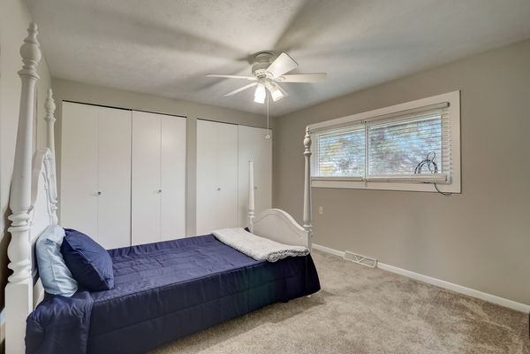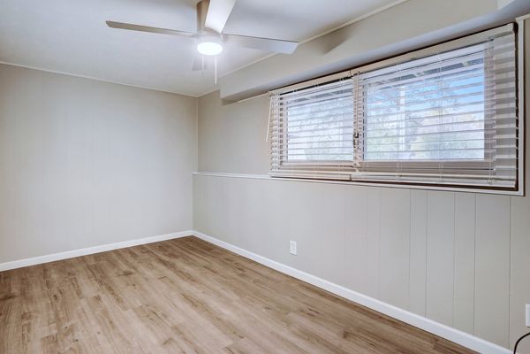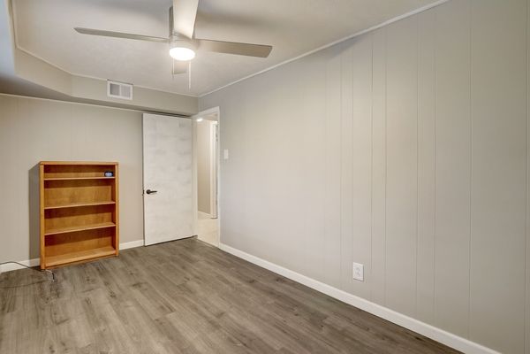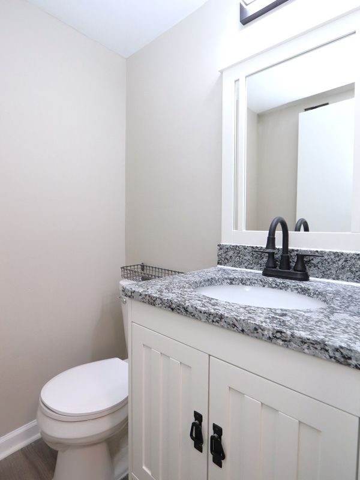2406 Lynwood Street
Morris, IL
60450
About this home
Are you ready for care-free living in an all brick townhouse with an HOA that provides a manicured courtyard lawn, in-ground pool, lawn care, and exterior maintenance? This is it! This home, features 1, 482 square feet of living area including the partially finished basement, and has been recently remodeled including kitchen and both bathrooms, as well as new flooring and fresh paint throughout. The large living room with laminate floor leads to a dining area and a recently remodeled kitchen with quartz counter tops, an abundance of cabinets, stainless steel appliances, table space, and sliding glass doors that lead to a balcony that overlooks the beautifully landscaped courtyard with in-ground pool. There are two bedroom on the second floor, both with two closets, and a full bathroom that has been recently remodeled. The 3rd bedroom is in the partially finished basement and features above-grade windows for plenty of natural light. The laundry room/storage room is also in the basement along with the entrance to the garage. The huge concrete patio in the backyard provides plenty of room for entertaining or relaxing at the end of the day. New roof in 2016 and new water heater in 2018. This townhouse is truly in move-in condition and is located in the small town of Morris with plenty of dining choices, a Super Walmart and Menards, as well as a thriving historic downtown with its quaint shops, restaurants and community events. The riverfront park in Morris provide access to the Illinois River with boat launch area and picnic areas. Please do not delay in seeing this home. You can see it today!
