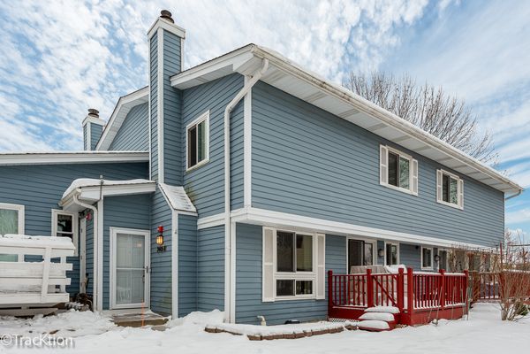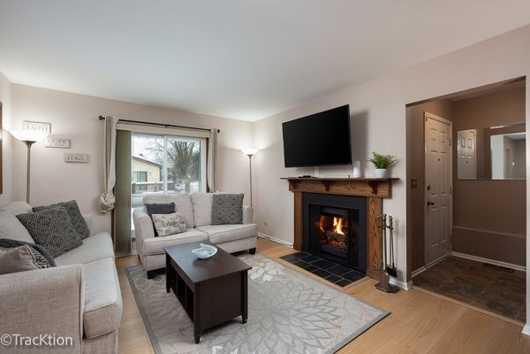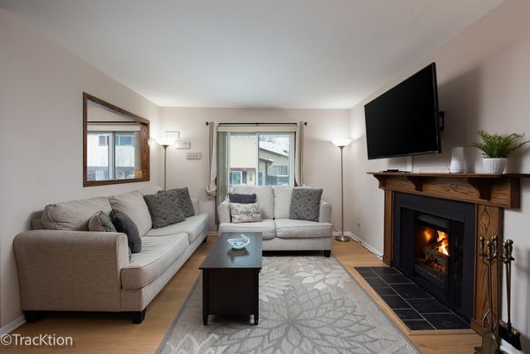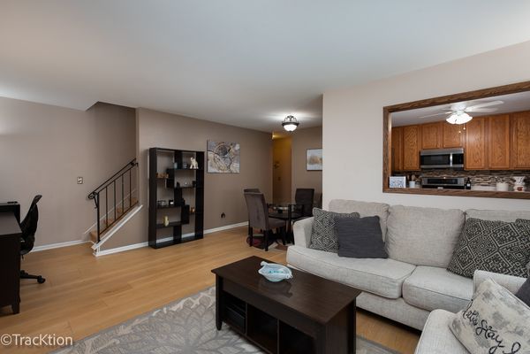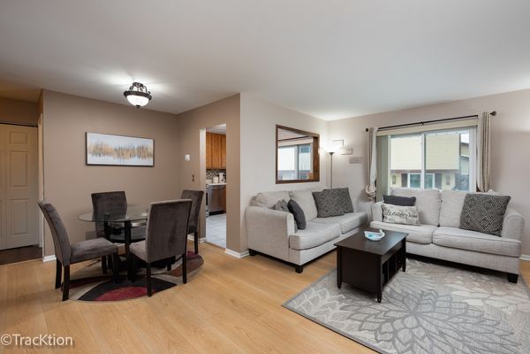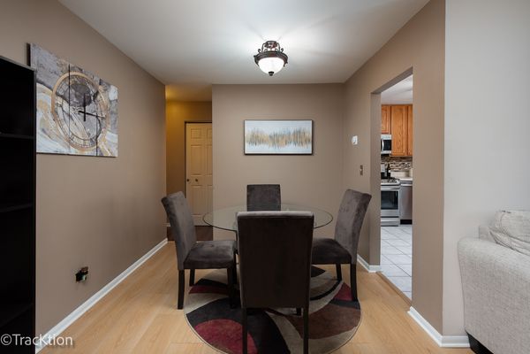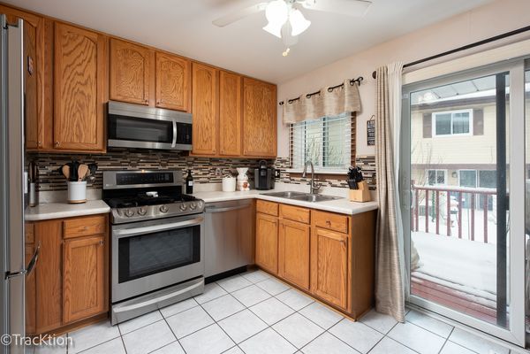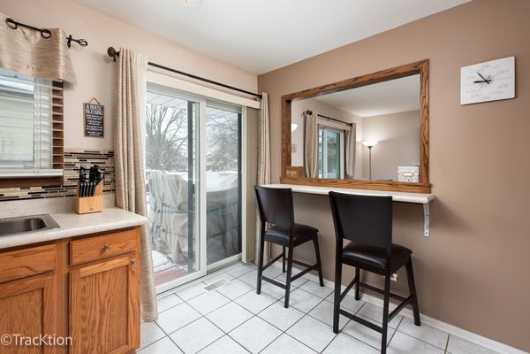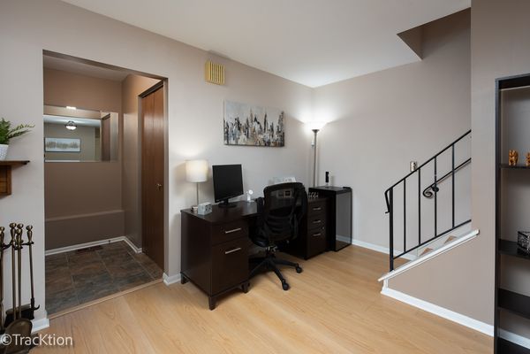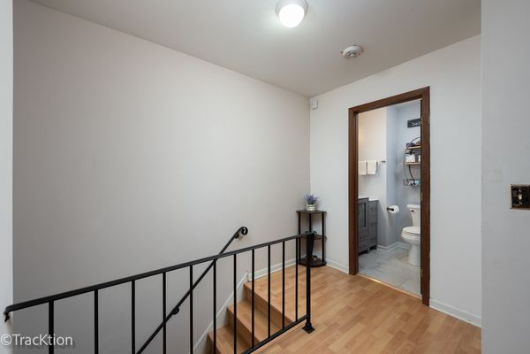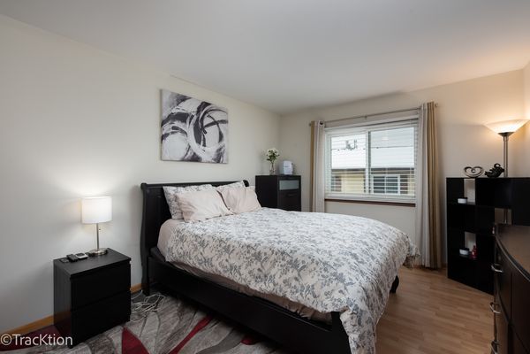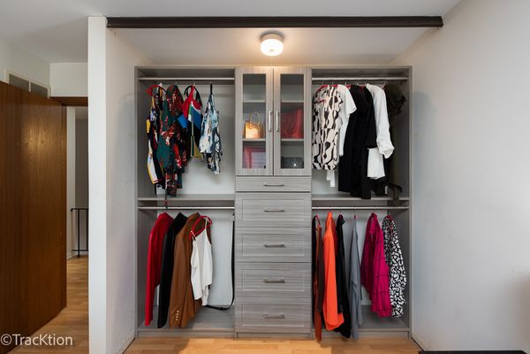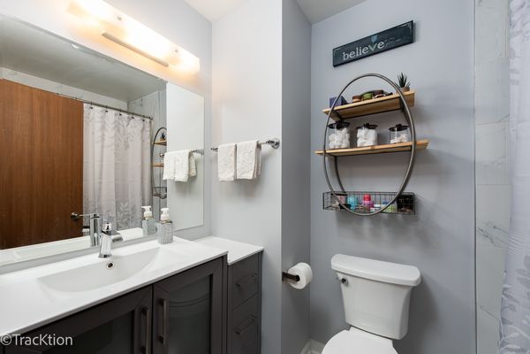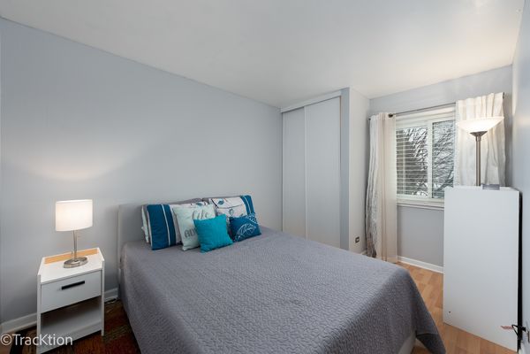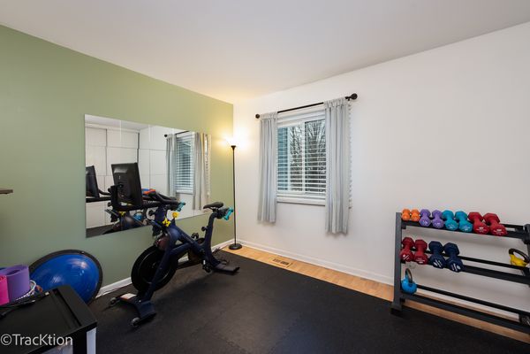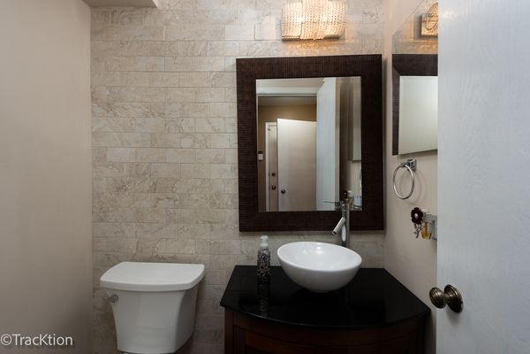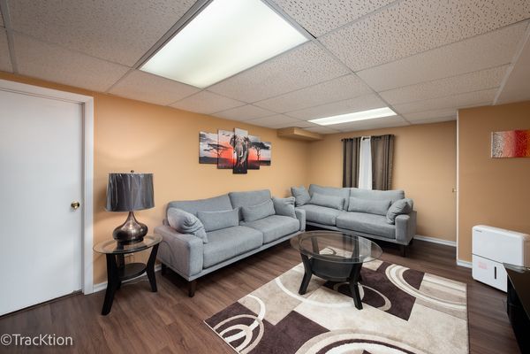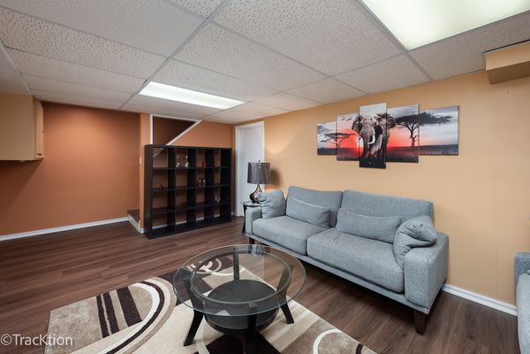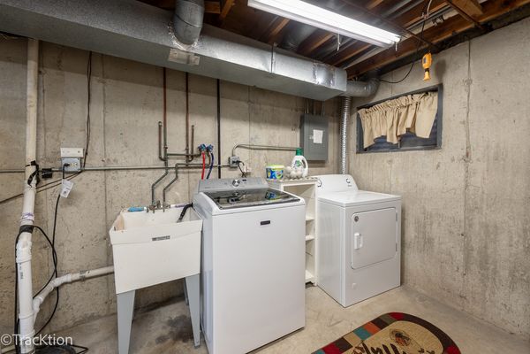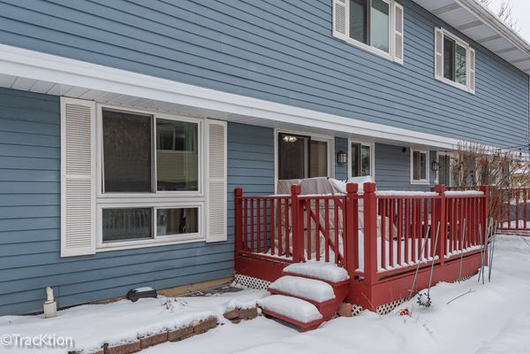2405 Brunswick Circle Unit B
Woodridge, IL
60517
About this home
Looking for a 3-bedroom condo conveniently located near everything Woodridge has to offer? Close to Woodridge Athletic Recreation Center, Cypress Cove Waterpark and convenient access to 1-355, 1-55 and 1-88... You've found it! A neutral palette and resilient laminate flooring greets you the moment you walk in its door with thoughts of cozying up to a good book by the gas fireplace! This light and bright home offers a renovated kitchen with beautiful counters, stylish glass tiled backsplash, tiled floor and breakfast bar extension with an eating area providing easy deck access to sip on your morning coffee. For a more formal setting you will enjoy entertaining in the dining room. Both bathrooms have been renovated with the same well executed flare! Each with beautiful vanities, tile finishing and lovely fixtures. Like to be organized? A beautiful customer closet awaits you in the primary bedroom! There are 2 more bedrooms ideal to fit your lifestyle. Use them as bedrooms or use one as a workout room, craft room or home office. Need storage? No problem there's ample space here! Head downstairs to the expertly partially finished basement. There you will find the family room perfect for entertaining or movie night and a unfinished but bright and clean storage room and laundry area. Plus there is a little additional storage in the attached garage. So many news in the last several years including: appliances, backsplash, countertops, floors, bathrooms, and more! Live here and make it a wonderful life!
