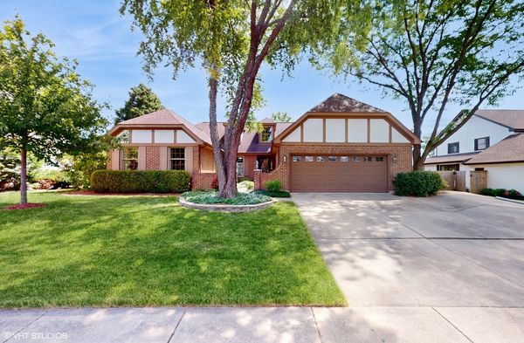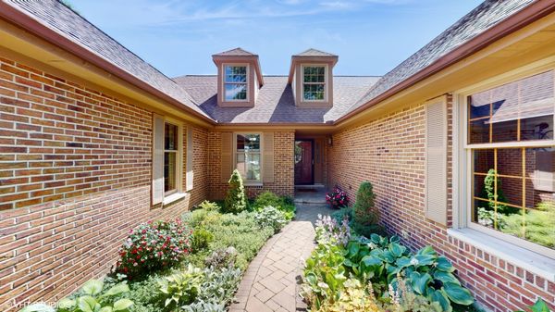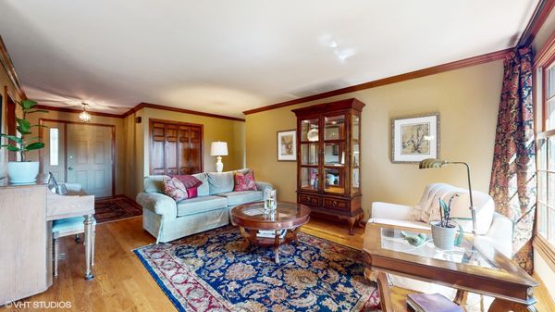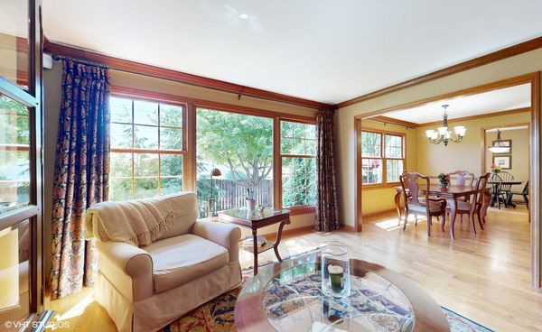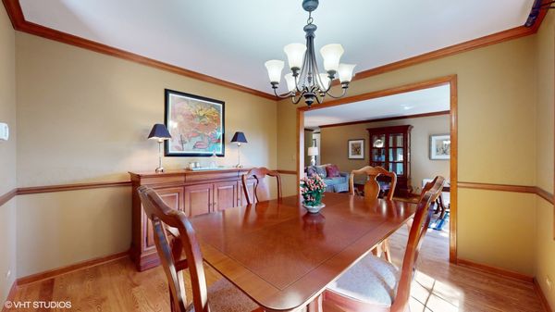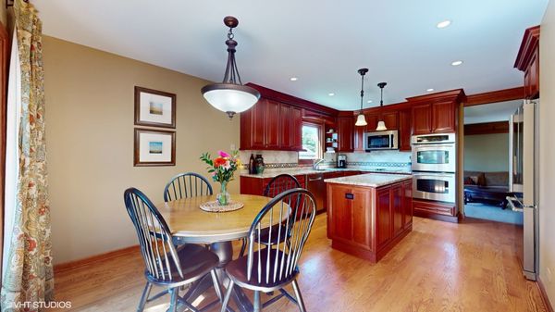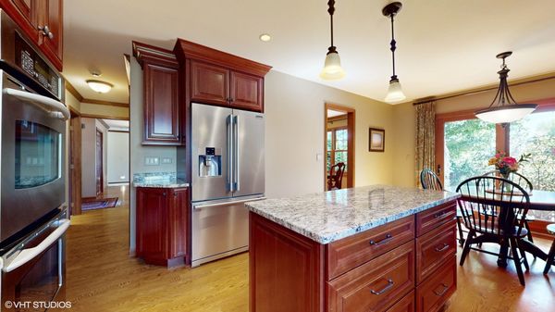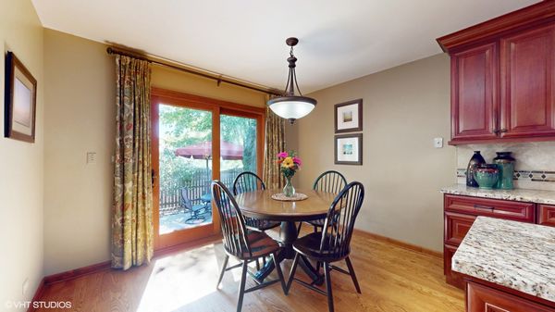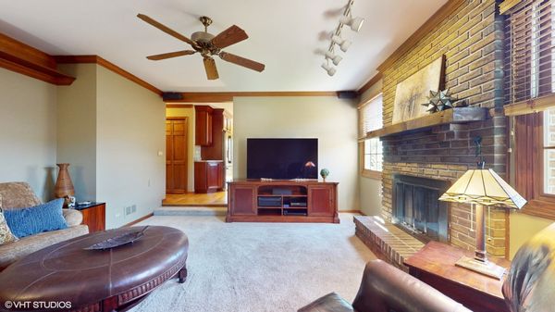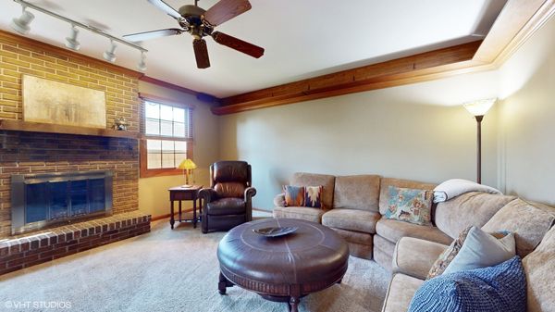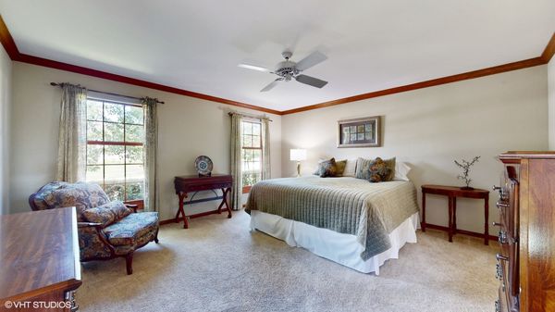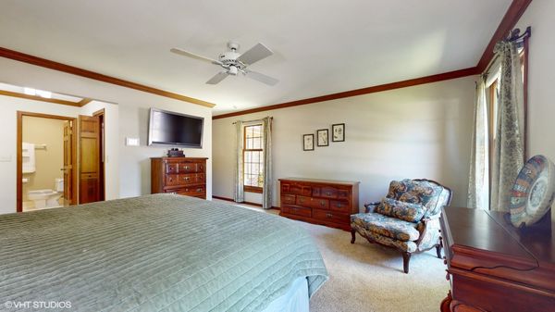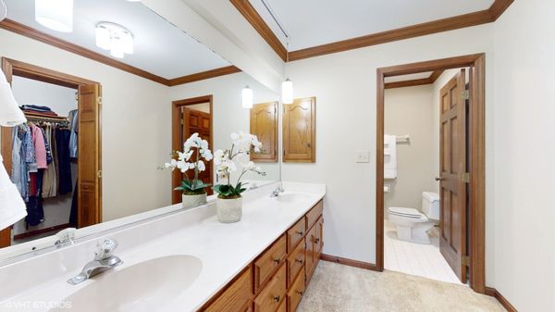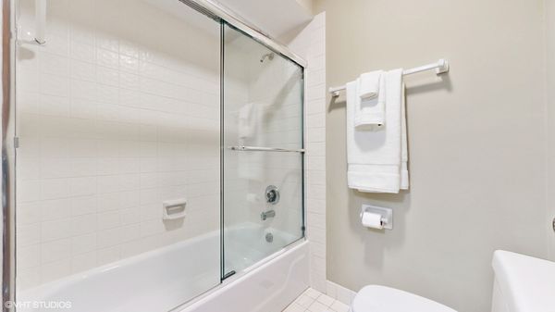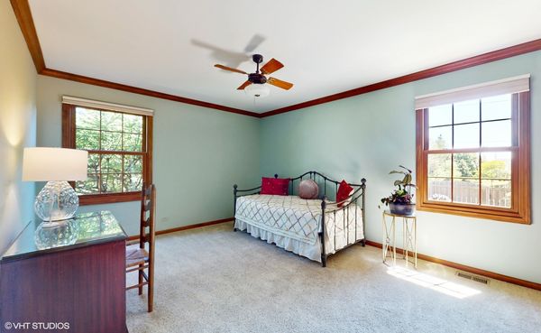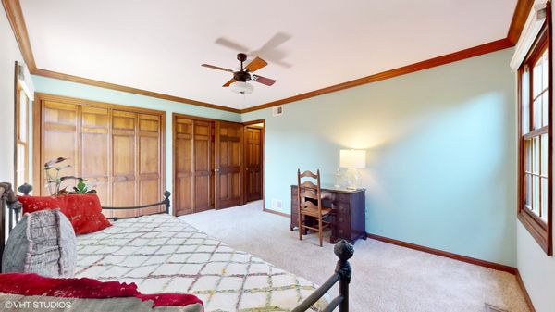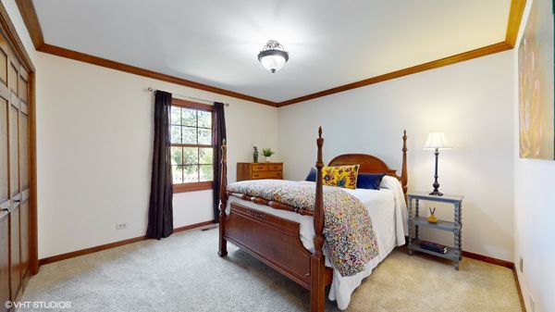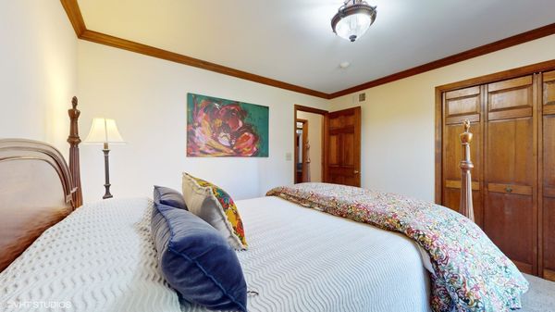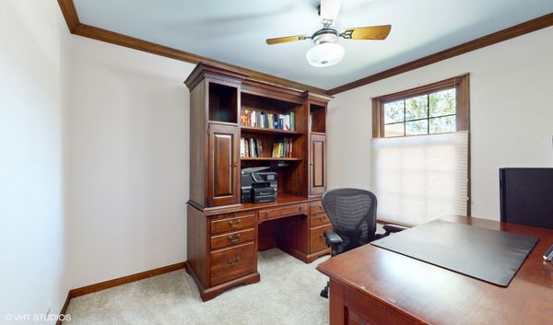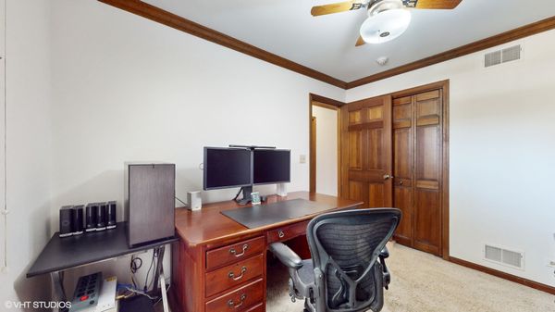2404 Highland Drive
Palatine, IL
60067
About this home
Welcome to your dream home in Highland Meadows, one of the most desirable subdivisions in Palatine attending FREMD high school! This impeccably maintained ranch home is the epitome of move-in readiness, inviting you to simply bring your belongings and start living the good life. The eat in kitchen, complete with granite counters island and SS appliances, seamlessly connects the comfy family room, dining room and private outdoor oasis. Gorgeous hardwood floors guide you through the living spaces and to the spacious bedrooms with ample closet space. Unwind in the primary suite, which is a sanctuary in itself. This home features a brand new furnace (2024), renovated powder room (2024), LG Smart Washer & Dryer (2023), Water Heater & Sump Pump (2019) and many more updates. Be sure to ask your agent for the full list of updates provided in the additional information. The partially finished basement (drywall with insulation and tile floor) is a versatile haven, offering ideal spaces for a workshop, gym and recreational room, complemented by an abundance of storage, including a large (and clean) crawlspace. Escape to the tranquil backyard oasis, featuring a beautiful brick paver patio, lush canopy trees, and stunning perennial landscaping The desirable quiet neighborhood setting provides more usable space in the front of the property, including the stunning courtyard entrance that feels like a walk through the botanic gardens every time you enter your home. And let's not forget about the coveted school districts - Hunting Ridge, Plum Grove, and Fremd! Be prepared to fall in love with the comfort and luxury that await you in every corner of this move-in-ready masterpiece. Come see it this weekend and don't miss the chance to make this home yours!
