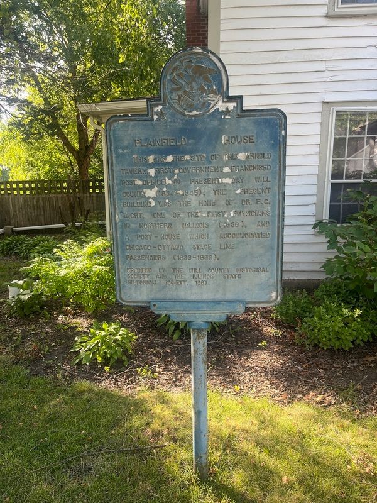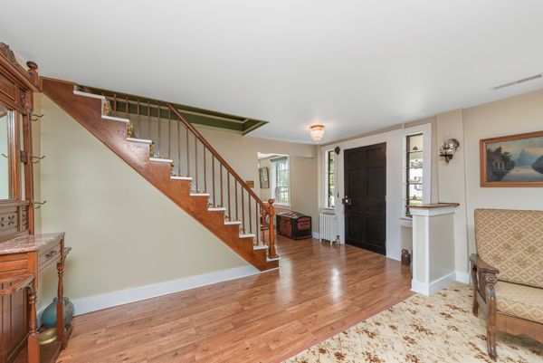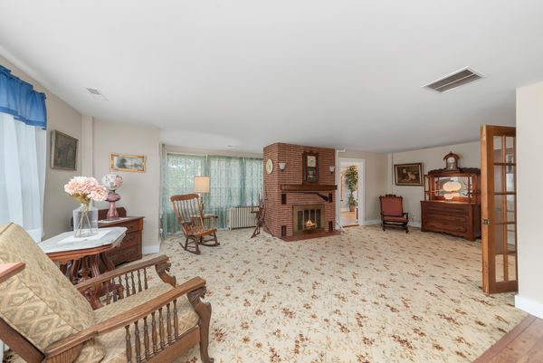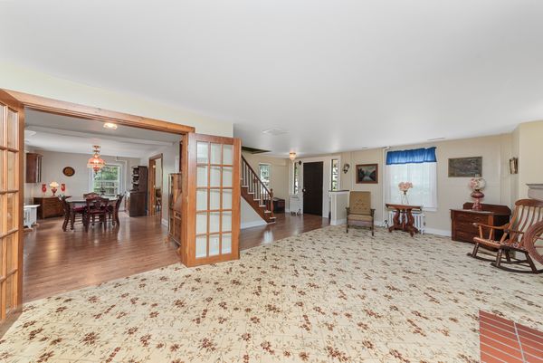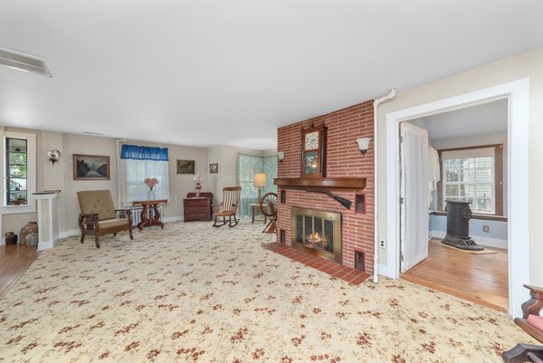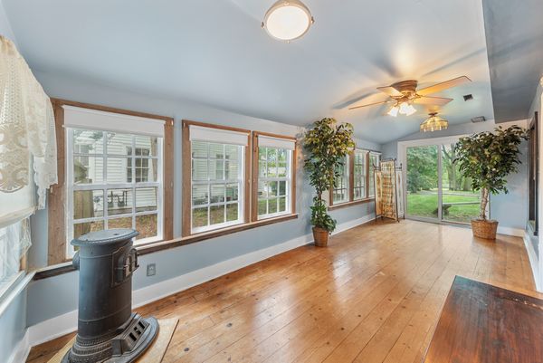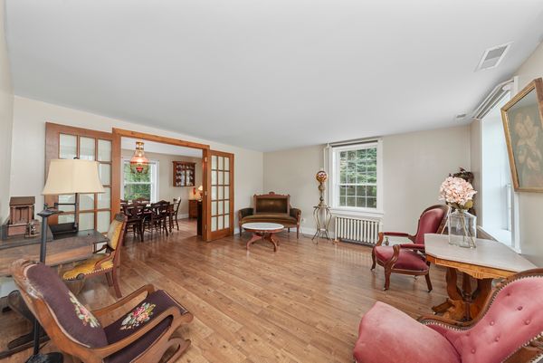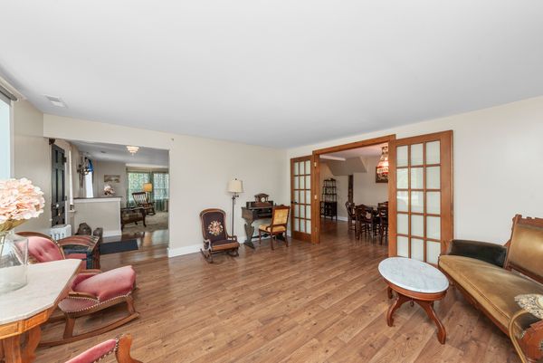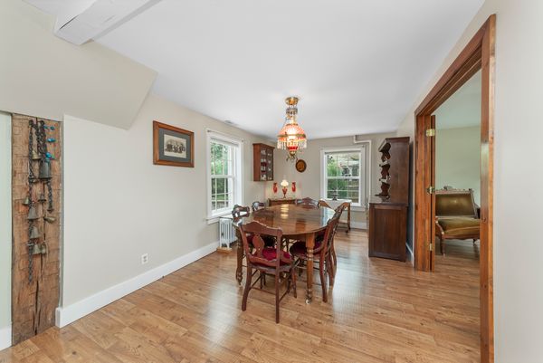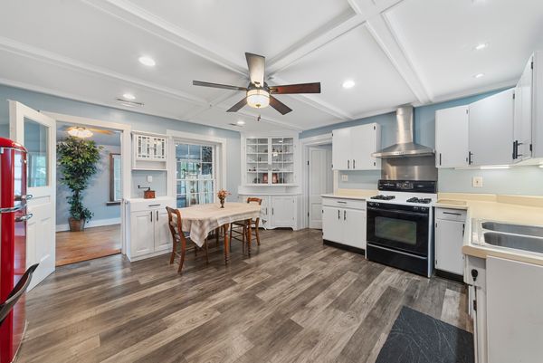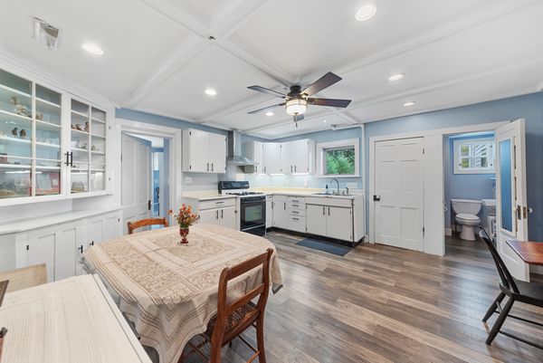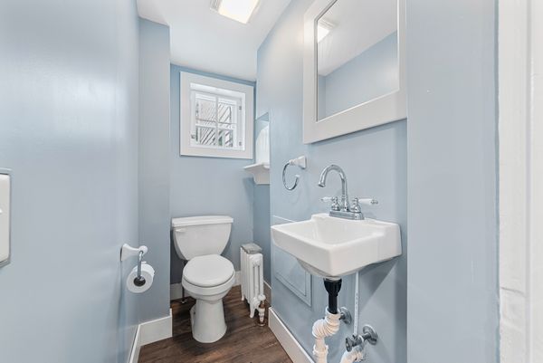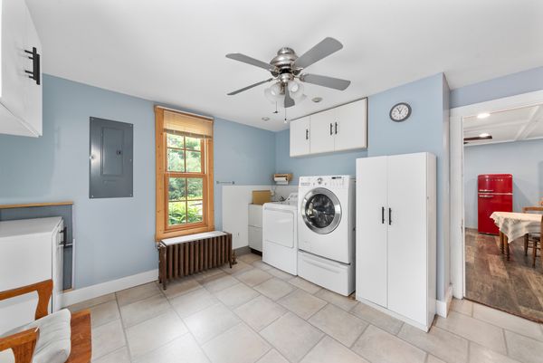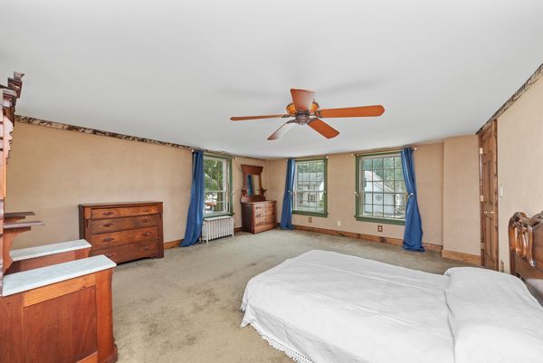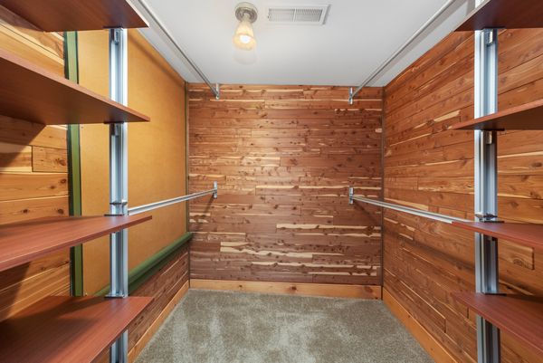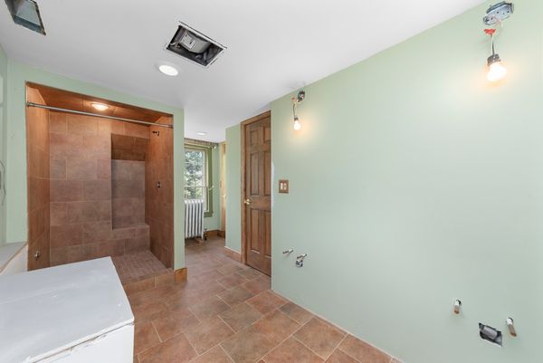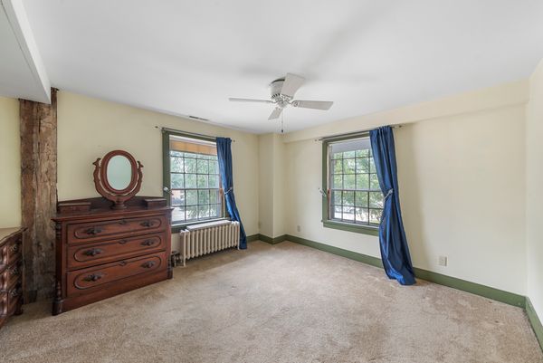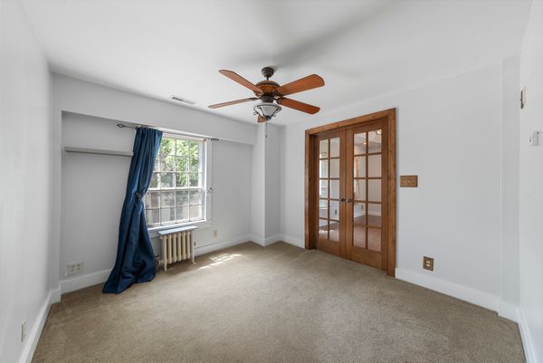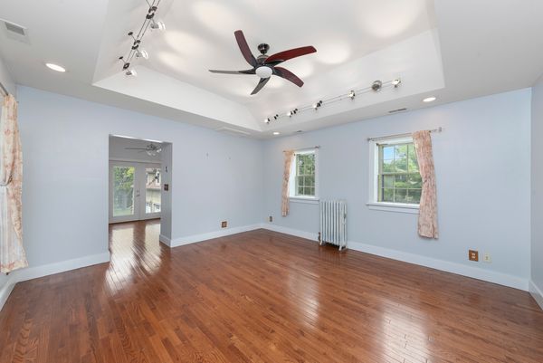24038 W Main Street
Plainfield, IL
60544
About this home
Welcome to Plainfield House and own a part of history! Located in the historical section of downtown Plainfield on 1.39 acres of prime property backing to the DuPage River with water access, this home was the site of the Arnold Tavern, the first government franchised post office and the present building was the home of Dr Wight, one of the first physicians in northern Illinois and a post-house which accommodated Chicago-Ottawa stage line passengers. This charming 3-bedroom, 2.1 bath home is a perfect blend of historical charm and modern convenience. The inviting living room features a wood burning fireplace. The elegant parlor, with french doors opens to a formal dining room, ideal for entertaining. The eat-in kitchen is spacious, with ample room for casual dining and original built-in corner cabinets. Convenient first floor amenities include a laundry room and a half bath. The second floor is a true retreat, featuring a master bedroom suite with private bath waiting for your finishing touches, two additional bedrooms, a second kitchen and a great roo, offering flexible space for extended family or guests. Enjoy the outdoors from the enclosed porch or take advantage of the river access for fishing, canoeing or kayaking. The property also boasts a large 3-car detached garage with a finished second level, perfect for additional storage of a workshop. This home offers the rare combination of historical character, modern updates, and an unbeatable location. Don't miss this opportunity to own a piece of Plainfield's history. Home is being sold in as-is condition and any exterior changes must follow the guidelines of the historical home registry.

