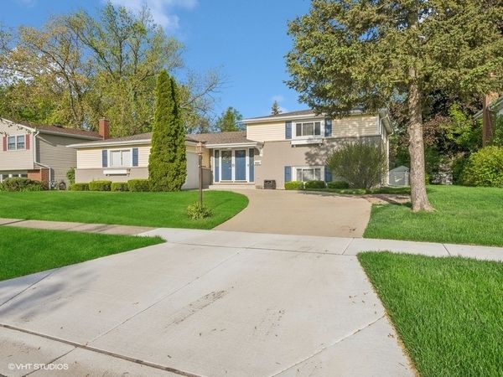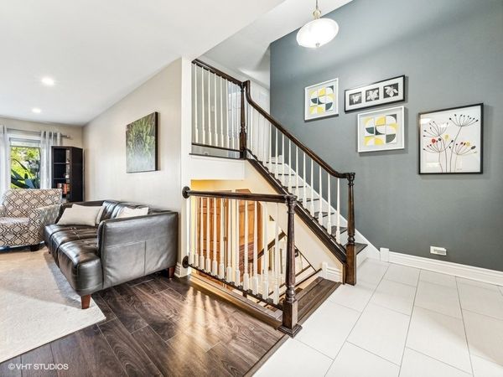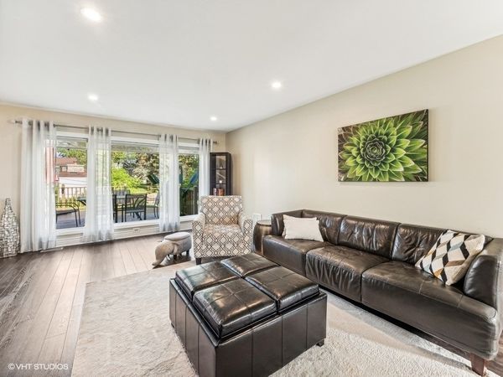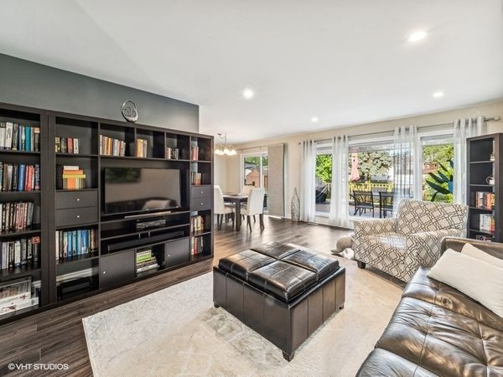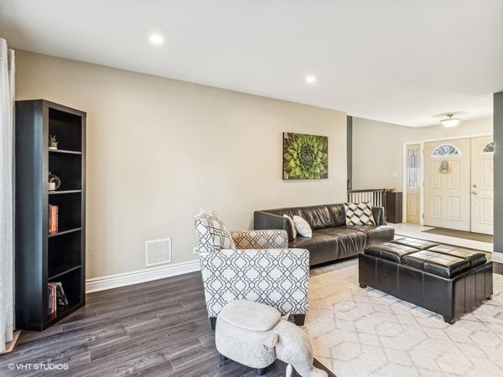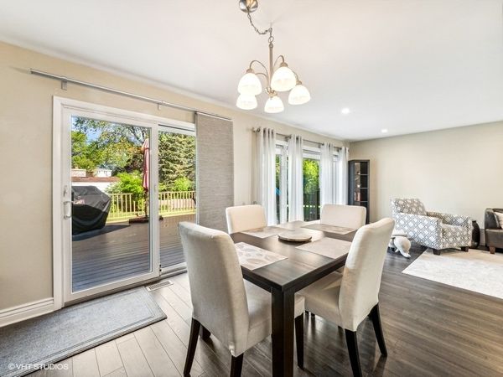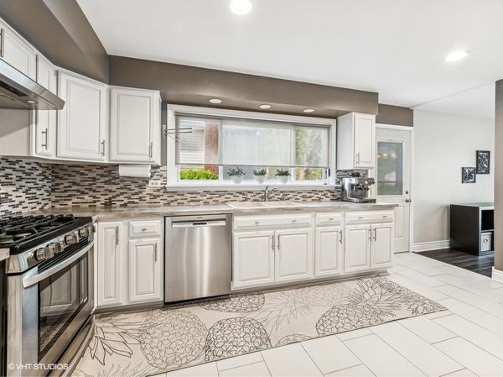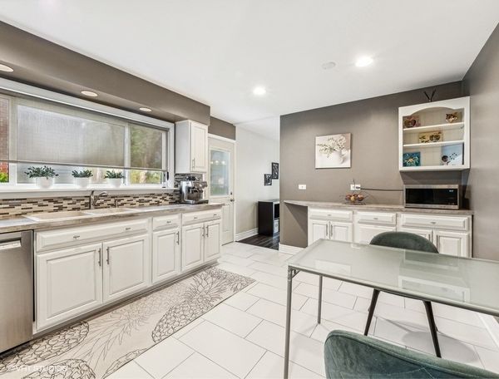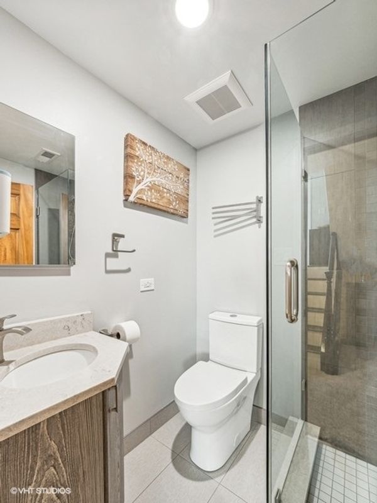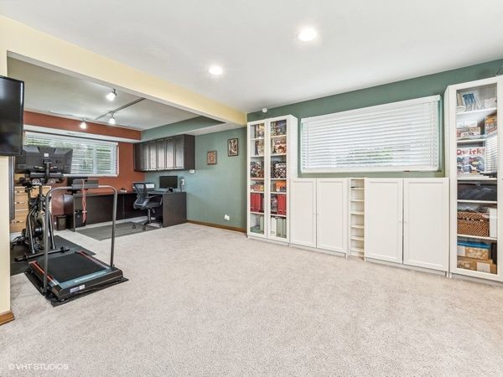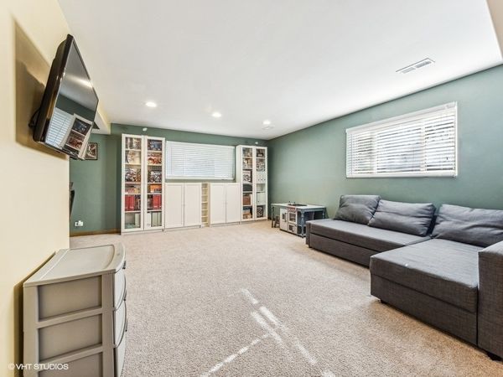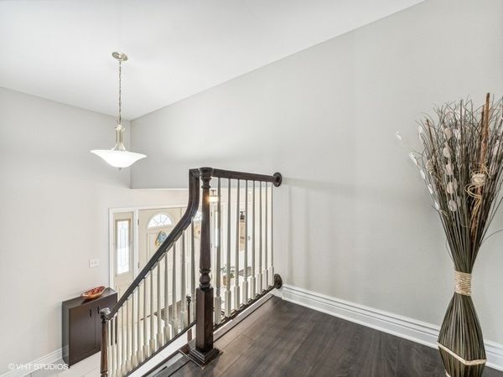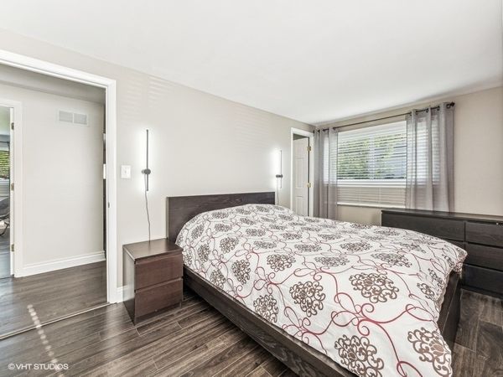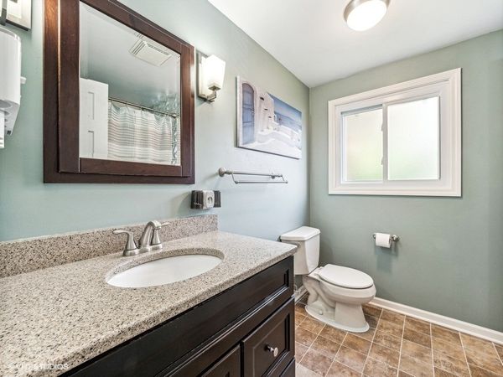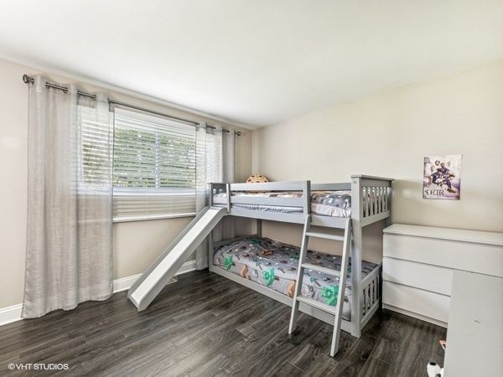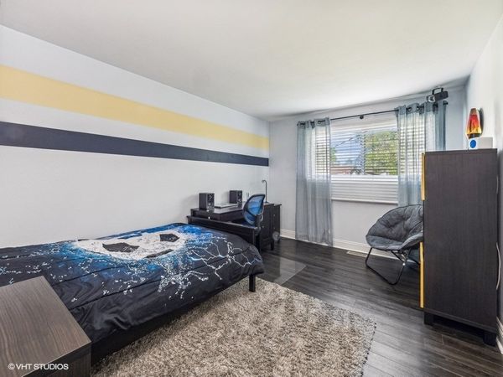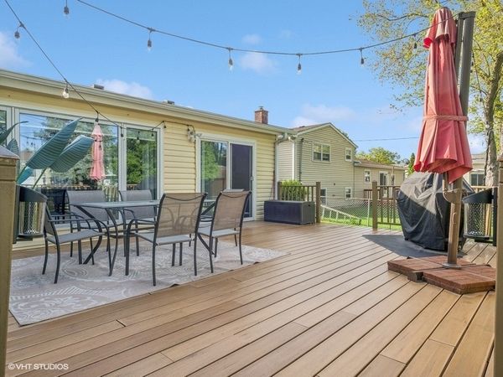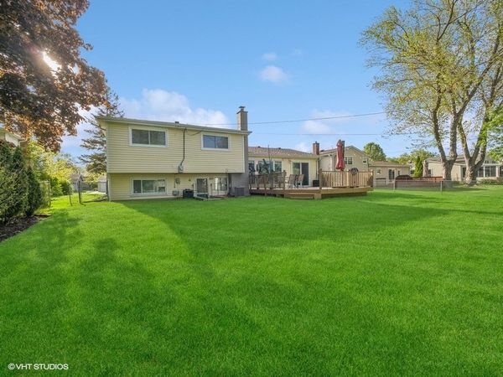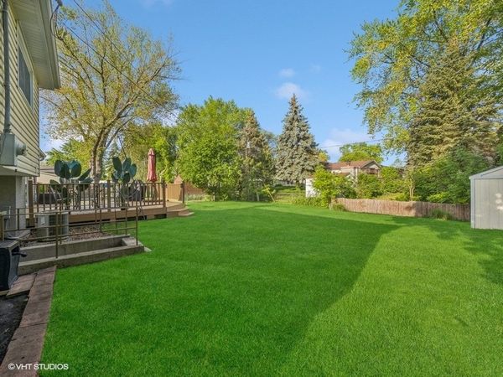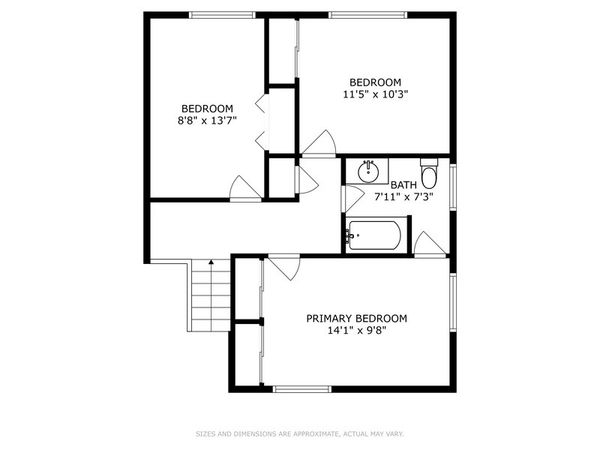2402 N Champlain Street
Arlington Heights, IL
60004
About this home
Welcome to the epitome of comfort and style in the highly coveted Greenbrier subdivision! Nestled within this desirable neighborhood, this move-in ready home beckons with its seamless layout and modern upgrades. Step inside to discover hardwood vinyl floors that grace both the first and second levels, offering durability and charm throughout. As you journey through the home, you'll find each room effortlessly flowing into the next, enhancing the sense of spaciousness and connectivity. Bask in natural light pouring through the expansive floor-to-ceiling windows in the living room, saturating the space with warmth and ambiance. The kitchen will feel "just right", boasting an eat-in area, pristine white cabinetry, stainless steel appliances, and a custom backsplash, ensuring both functionality and style. Venture downstairs to the lower level, where a generous family room/office awaits -providing ample room for productivity or leisure. A full remodeled bathroom and a large laundry room add convenience and functionality to this level. Outside, the allure continues with an outdoor living space that is truly unparalleled. An oversized deck crafted from composite material promises easy maintenance and durability, offering an ideal spot for alfresco dining or simply unwinding amidst the lush surroundings. Conveniently located within walking distance to Greenbrier Elementary School and neighborhood parks, this residence offers the quintessential blend of comfort, convenience, and community. And don't forget, easy access to expressway/shopping/dining/pools/park district, tennis courts, etc. This is an opportunity not to be missed!
