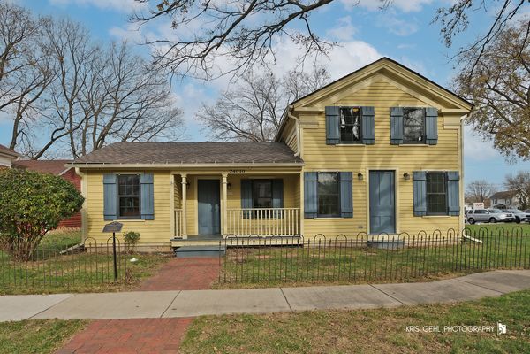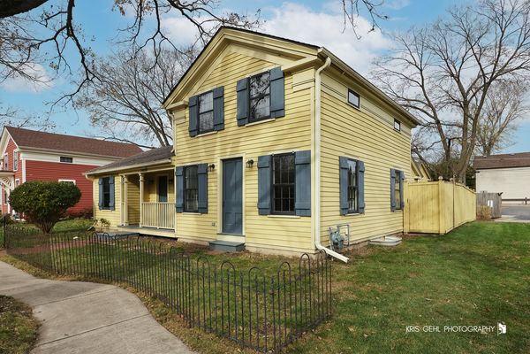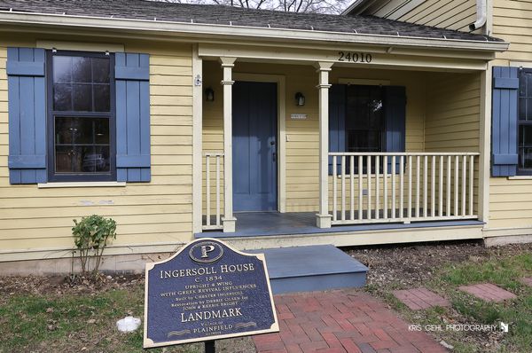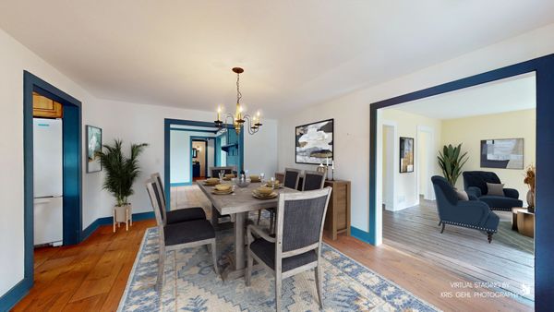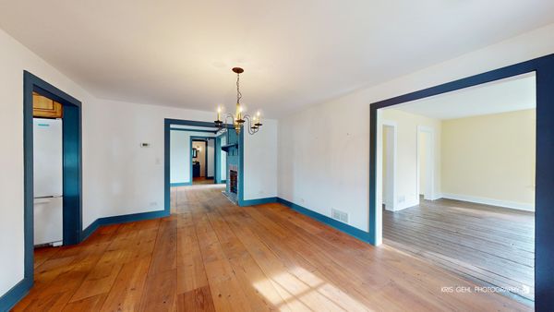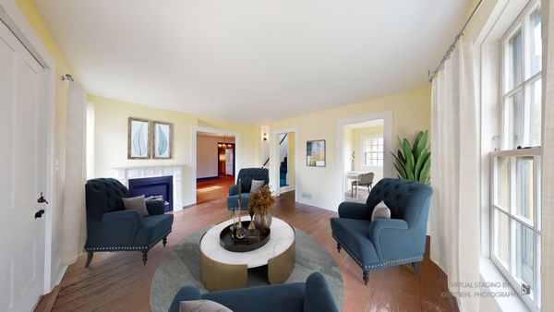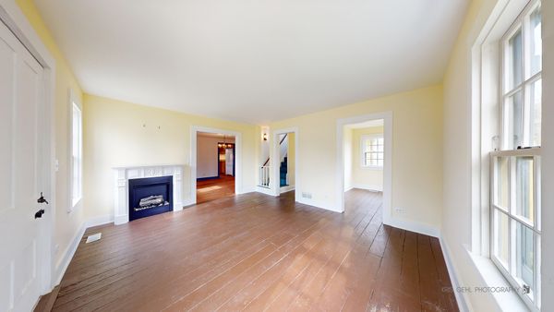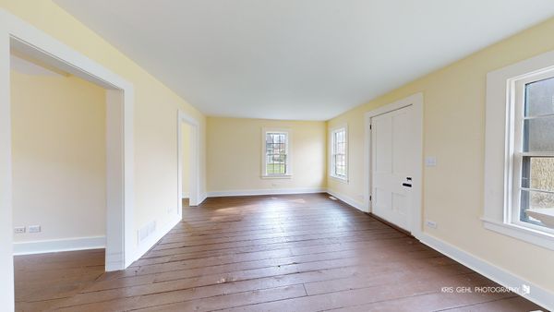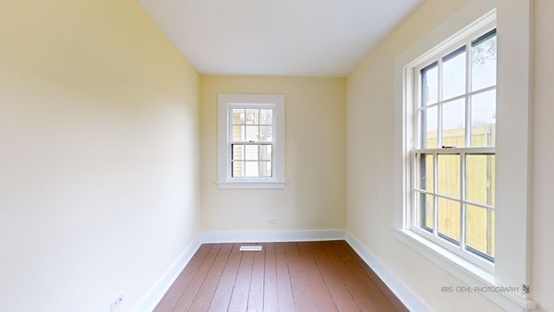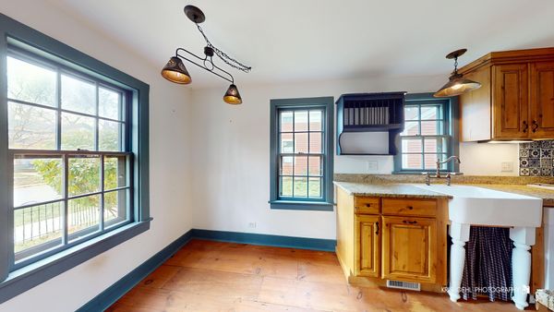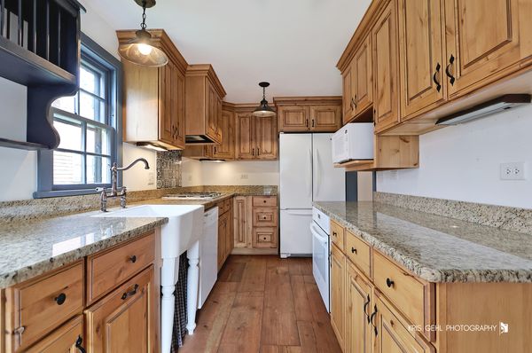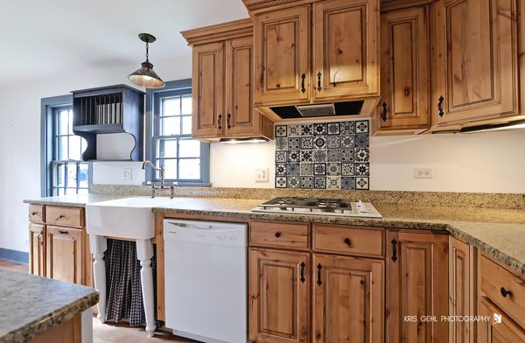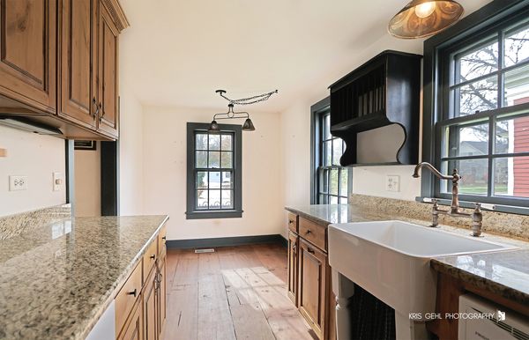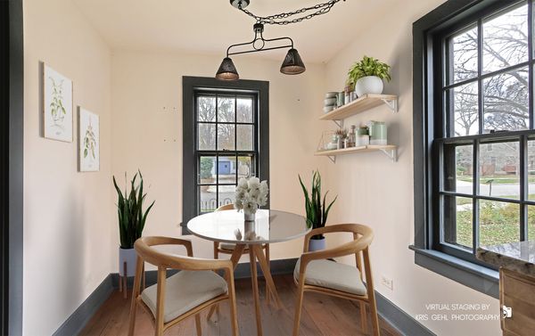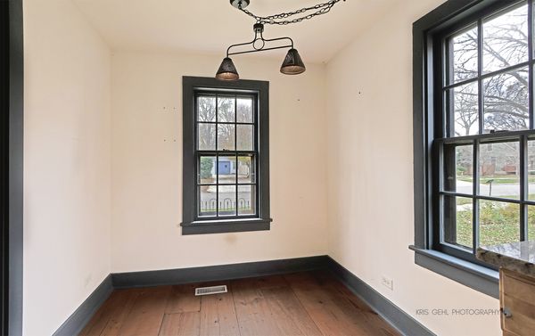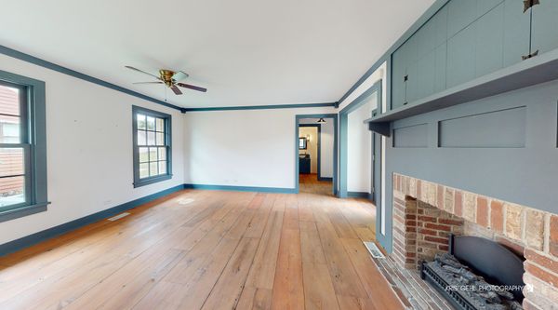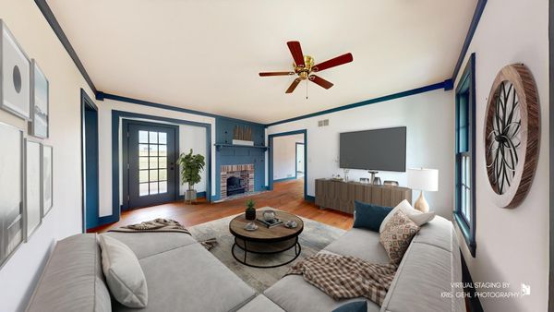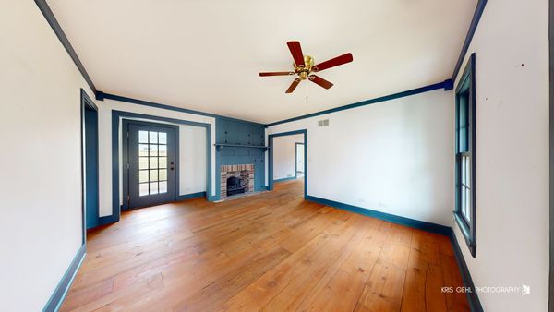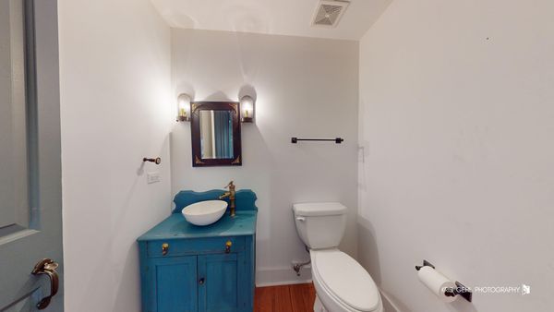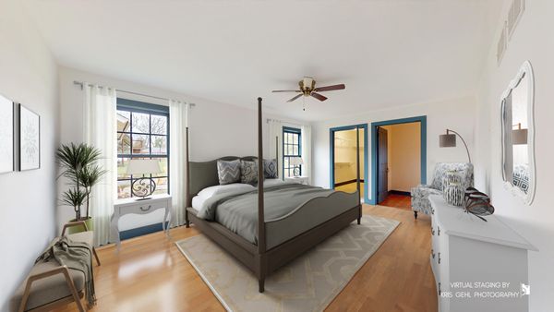24010 W Commercial Street
Plainfield, IL
60544
About this home
This property is a historical landmark that was rehabbed ten years ago to bring it back to its original 1830's appearance with features you would see in current homes. Over 2100 sq ft of living space with 2 bedrooms and 2.5 bathrooms. The first level offers a large dining area, living room, and two small den/offices at the front of the house. The kitchen has custom cabinets with granite counters, farm sink and all white appliances. There's also a cozy breakfast area to enjoy a morning coffee while scrolling the internet/social media. The cozy family room has a fireplace with custom built in storage all around it. The primary bedroom is on the main level with a large walk-in closet. The primary bathroom offers custom vanity and fixtures with a roll in shower with grab handles and a jacuzzi tub. The 1/2 bathroom for guests, mud room and laundry room with sink cover the rest of the main level. The second level has an additional bedroom with a full private bathroom. The lower level/basement has over 1600 sq of space that is ready to be finished by the new owners. It's already plumbed for a future bathroom. There are a few areas to entertain outside with the front porch as well as the brick paver patio off the family room. The backyard is professionally landscaped with a fence leading to the detached 2 car garage. The access to the garage is through the alley way. There's a driveway off the alley way that could accommodate two vehicles. Historical Downtown Plainfield is a few blocks away from Lockport Street that offers tons of shopping, specialty stores, restaurants and entertainment. The property is also a few blocks from Plainfield Central High School. Check out the 3D Matterport for a virtual tour. This property must be seen in person to appreciate all it has to offer for the new owner.
