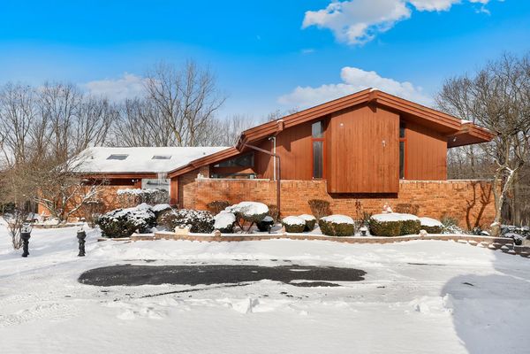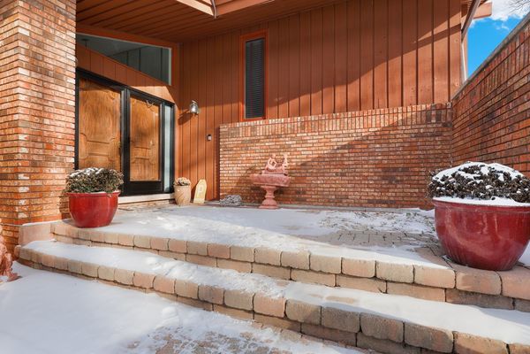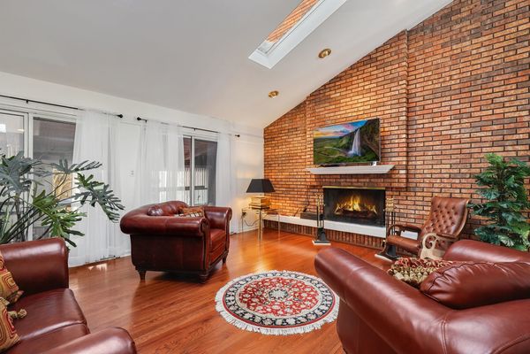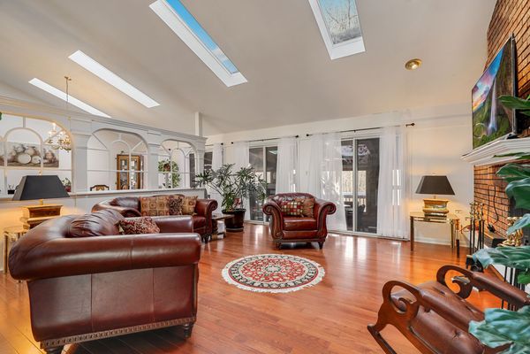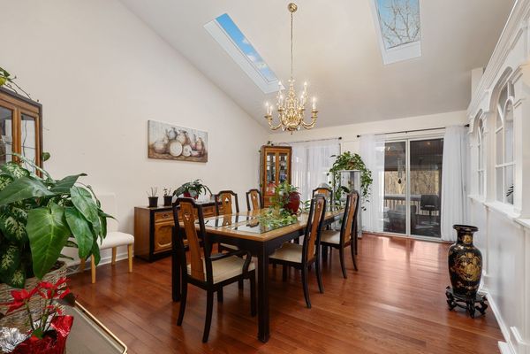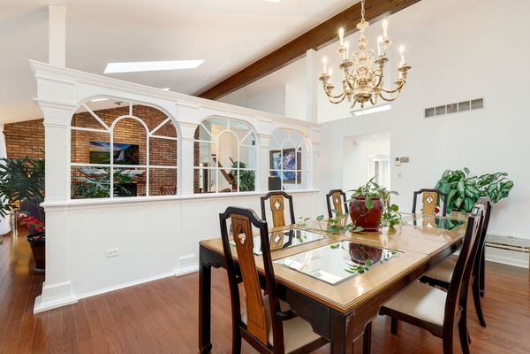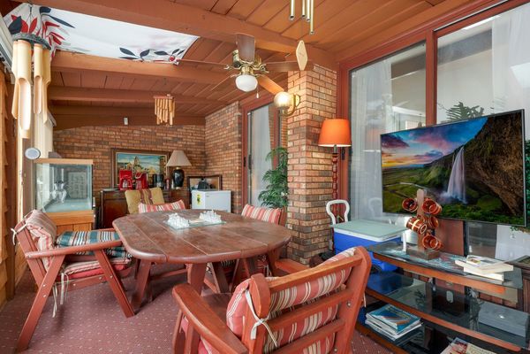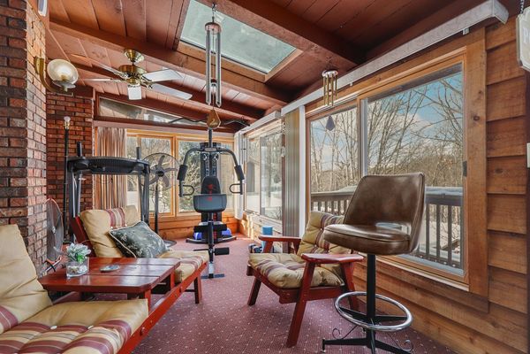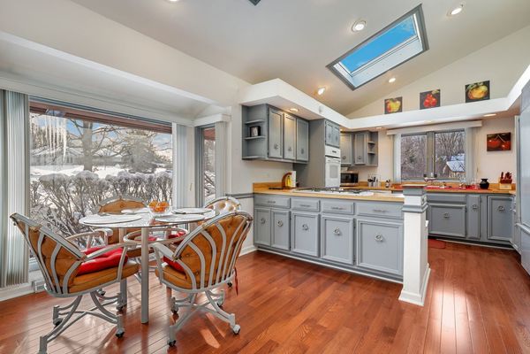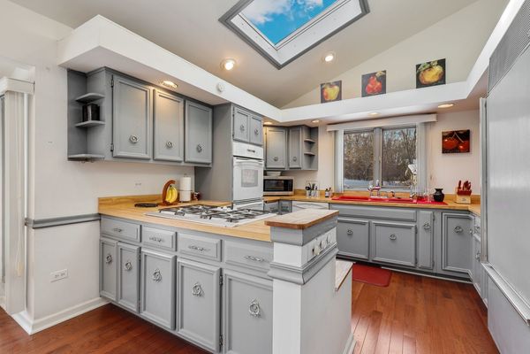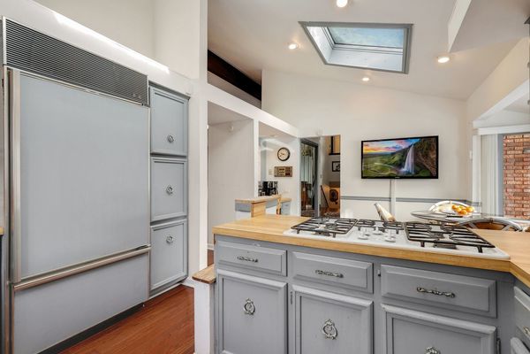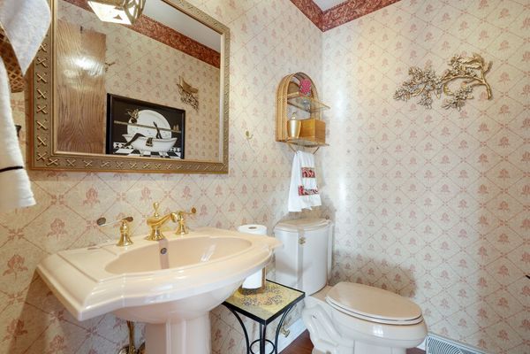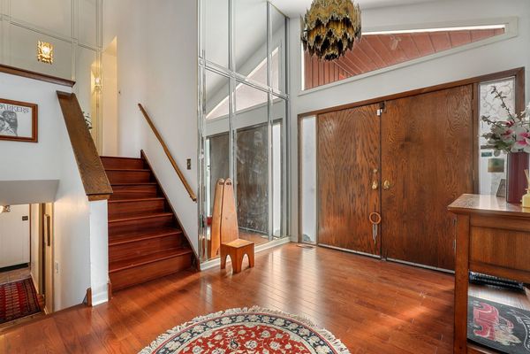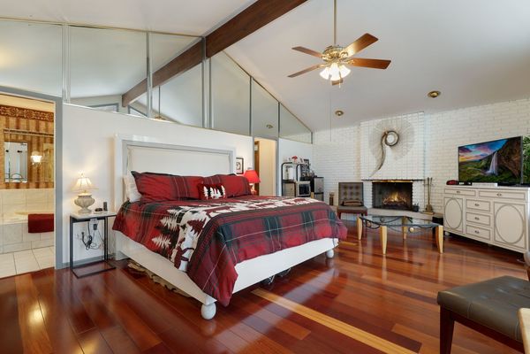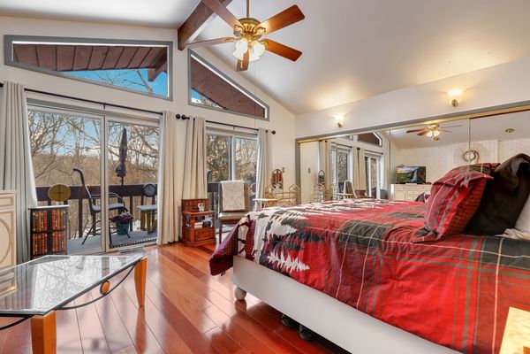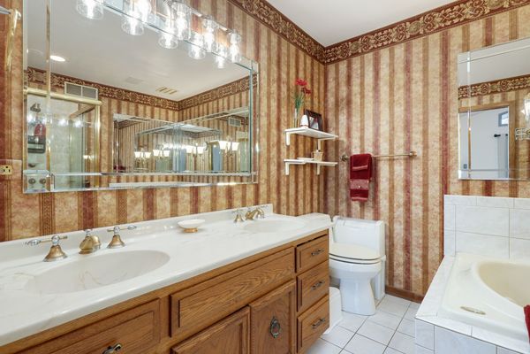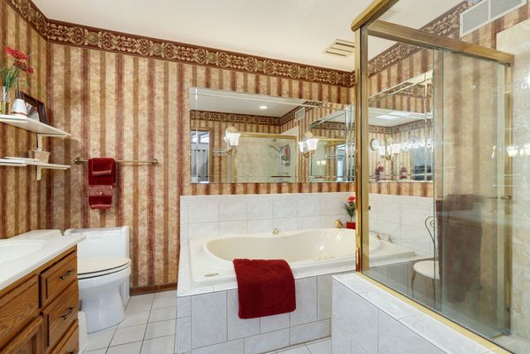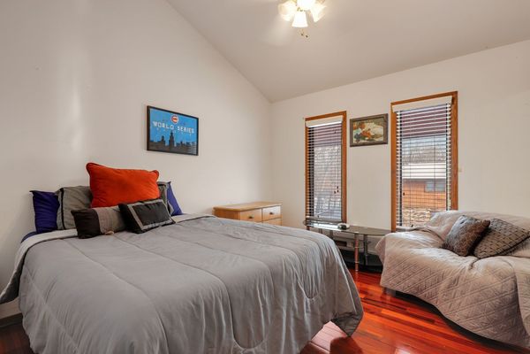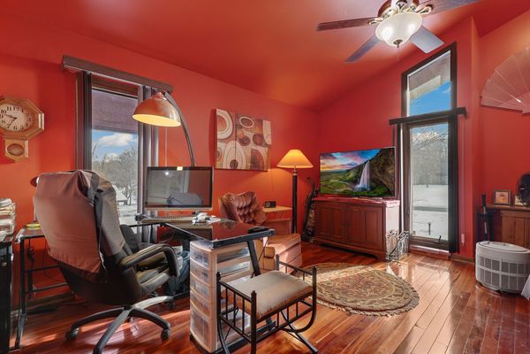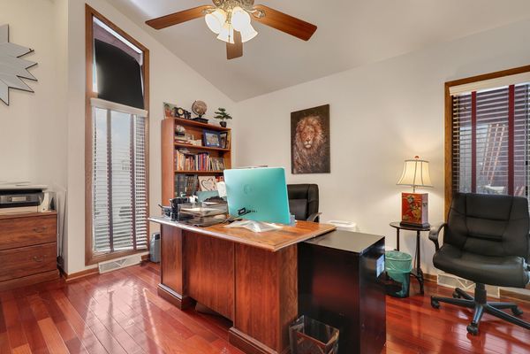24010 S Plum Valley Drive
Crete, IL
60417
About this home
Stunning 4 bd/3.2 bth Frank Lloyd Wright style split-level home on .65 acres with beautiful views of Plum Creek. The moment you enter the front door you're greeted by gorgeous new hardwood floors that flow through the first and second level plus vaulted ceilings and skylights that let in plenty of natural light. The open living room and dining room feature a gas fireplace with brick accent wall, sliders that lead out to your large 3 seasons room, and FOUR skylights. The eat-in kitchen is bright and spacious and features double ovens, plenty of cabinet space and a coffee bar. Head upstairs to your huge primary suite featuring a vaulted, beamed ceiling, fireplace, sliders to your private balcony and grand en-suite with a whirlpool soaking tub, double sinks and separate shower plus a walk-in closet. 3 spacious bedrooms and another full bath round out the 2nd floor. The perks of this home don't end there - the lower level family room has a fireplace, wet bar and half bath making it the perfect relaxation space or game room! And there's even more living space down in the finished sub-basement that is currently set up as the perfect in-law arrangement. The basement features new luxury vinyl plank flooring, a kitchenette, plus room for a living area and bed. The third full bath is found in the basement and also has a whirpool soaking tub. Radiant floor heat in lower two levels plus zoned heat & AC throughout the home. Outside, enjoy the calm and peaceful nature views & Plum Creek from your balcony, deck, patio or hot tub. New leaf guard gutters installed in 2023. Close to parks, nature preserves, shopping, restaurants and more - you truly can't beat the privacy and space of this home or it's location. Schedule your tour today, it won't last long!
