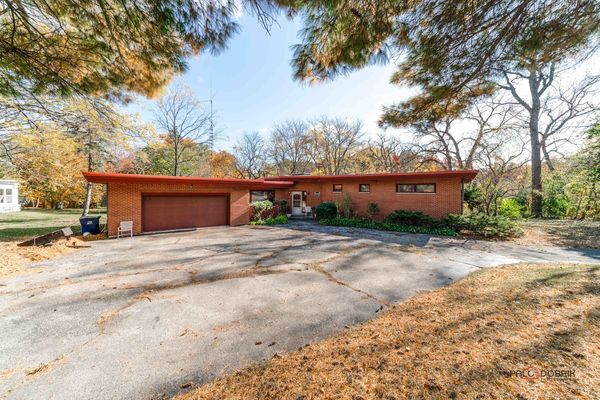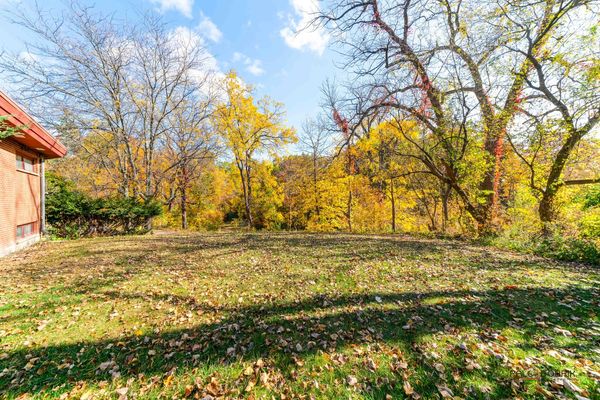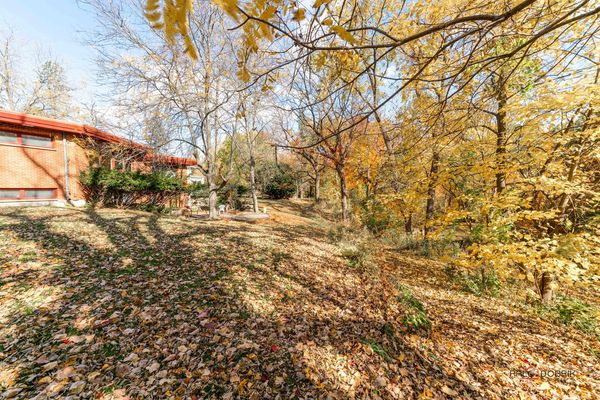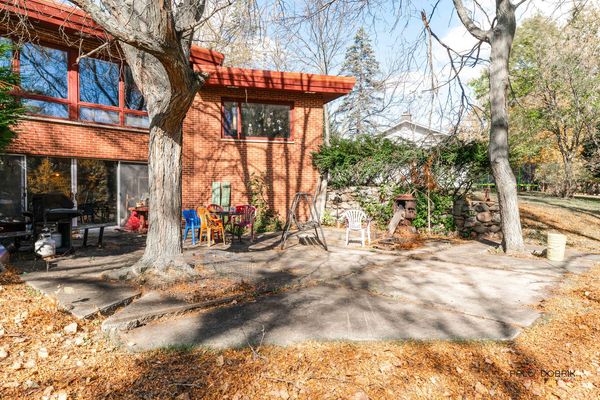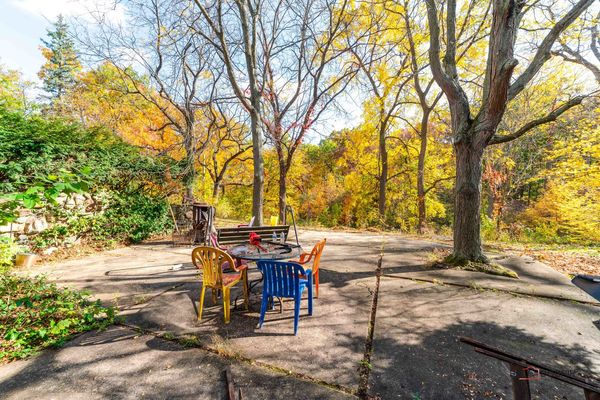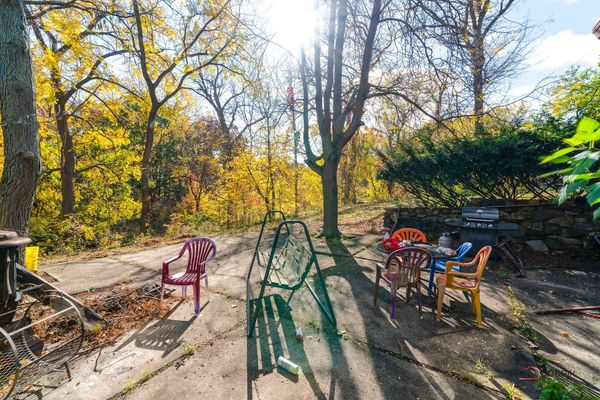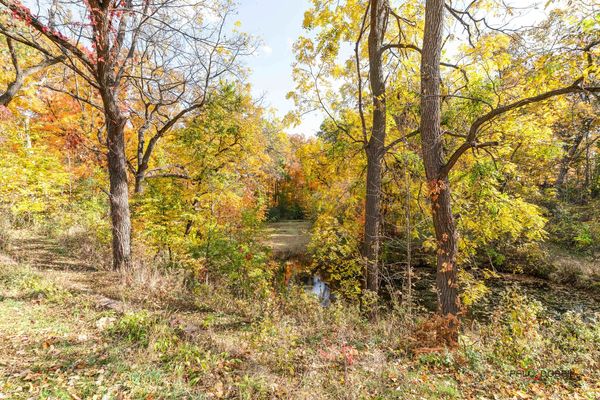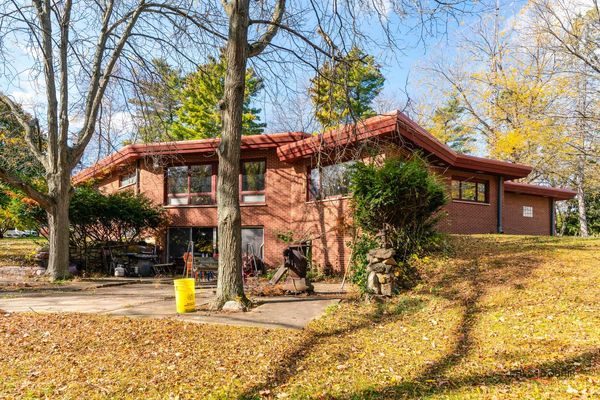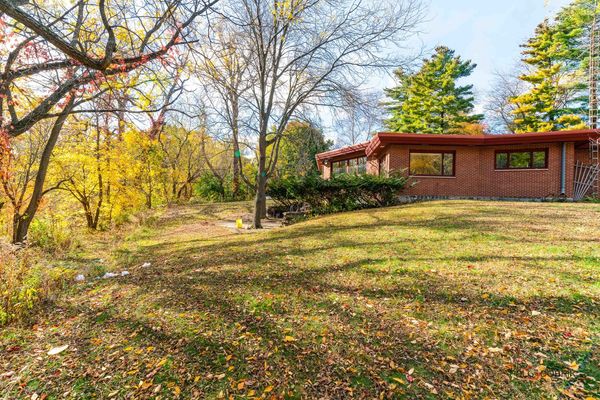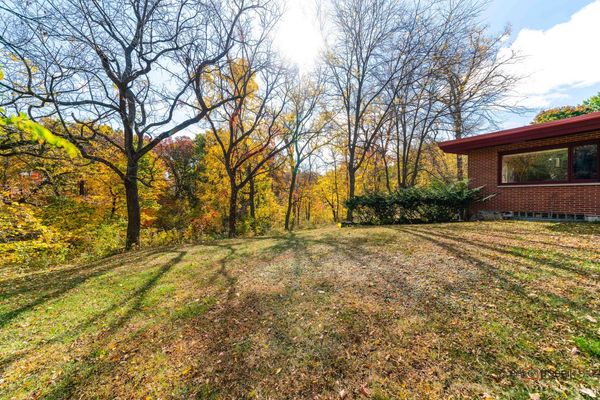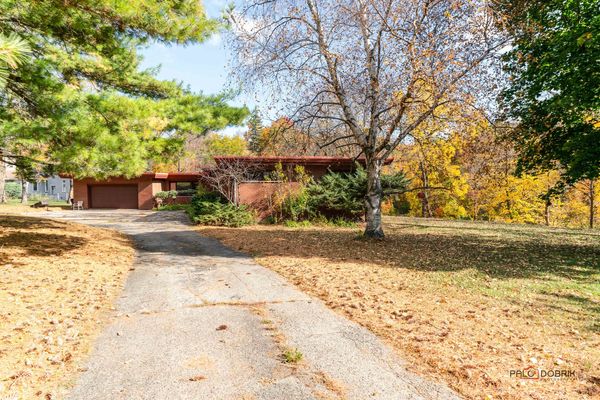2401 Alta Vista Drive
Waukegan, IL
60087
About this home
Welcome to this stunning midcentury modern ranch - a true find for those seeking both character and potential. As you pull up to the private 3/4-acre lot, you'll notice how the mature landscaping creates your own peaceful sanctuary. Step inside, and the home's distinctive midcentury DNA immediately reveals itself. Natural light throughout the open-concept living spaces, with walls of glass seamlessly connect indoor and outdoor living. The floor plan offers three bedrooms, with a master bedroom suite that includes an en-suite bathroom. Two additional bedrooms share a full bath, and there's a convenient powder room. Outside, the possibilities are endless. The generous lot could accommodate a pool, expanded gardens, or outdoor kitchen. Located on a quiet street and great neighborhood on Waukegans Northside, you're still just minutes from must have amenities This is a rare opportunity to own an architectural gem with unlimited potential to make it truly yours. Whether you embrace its classic midcentury character or envision a modern transformation, this home provides the perfect foundation. Schedule your showing today!
