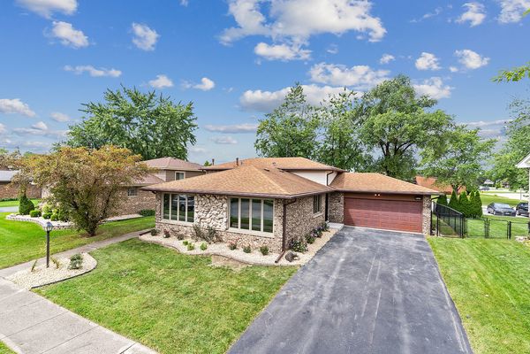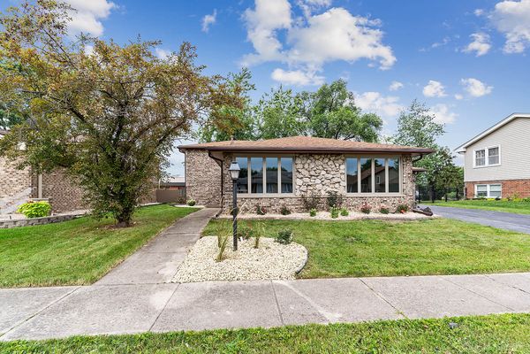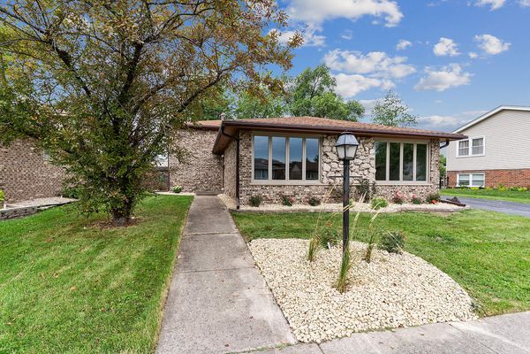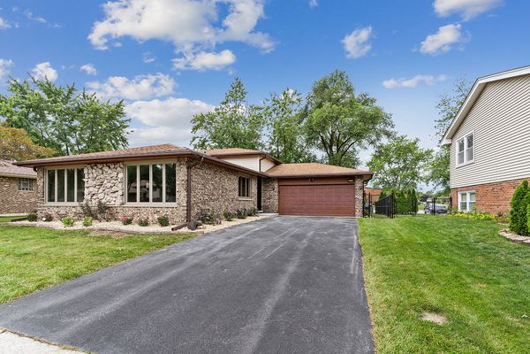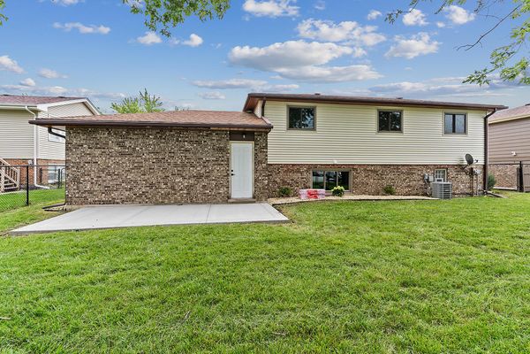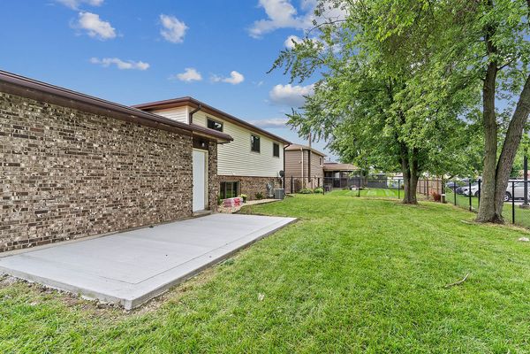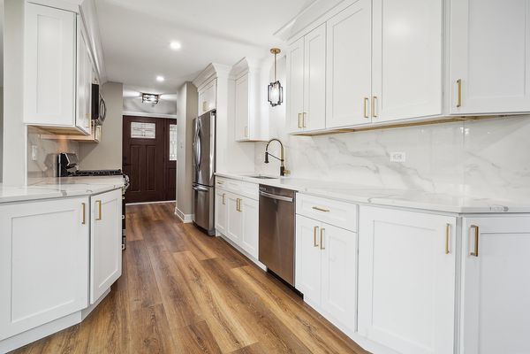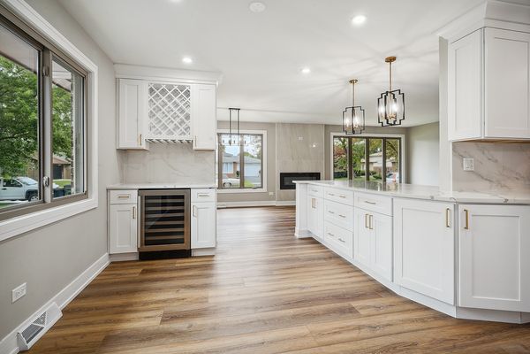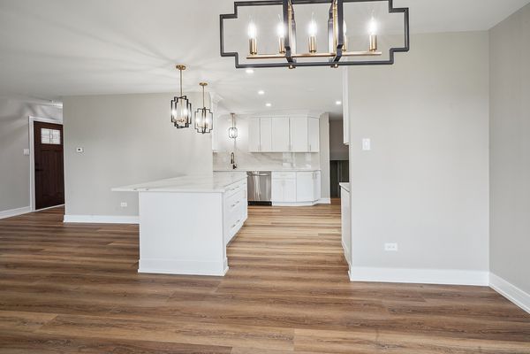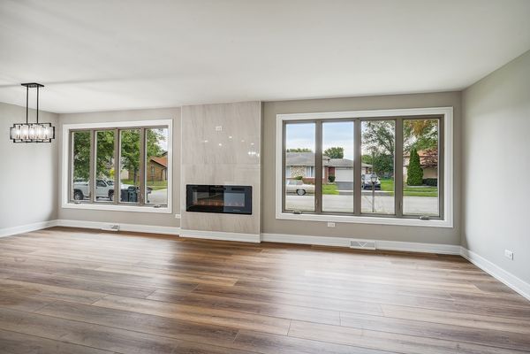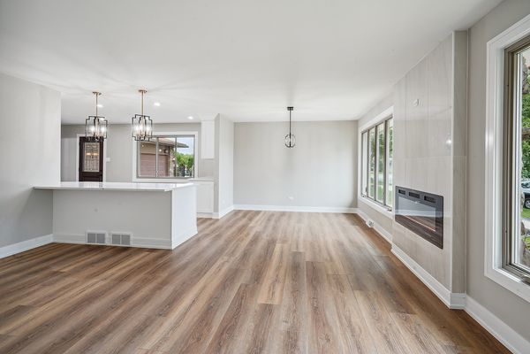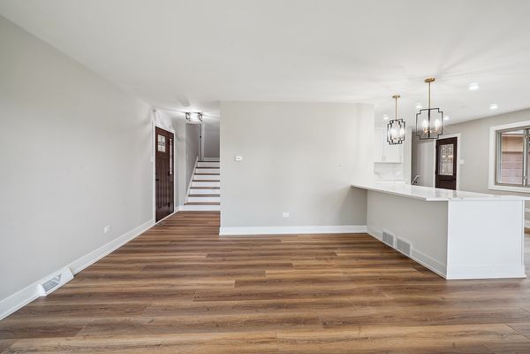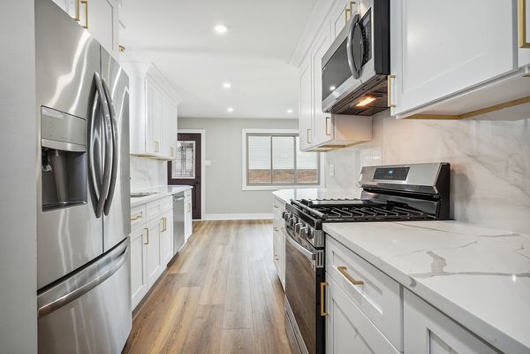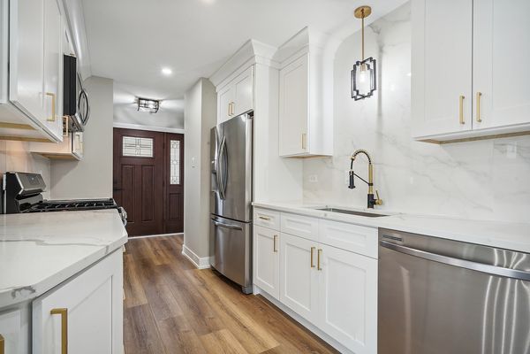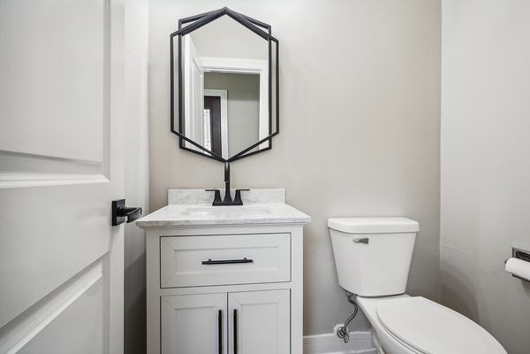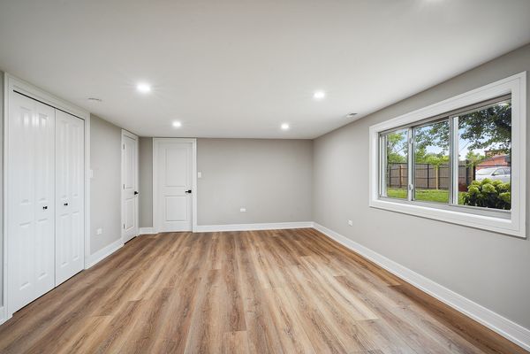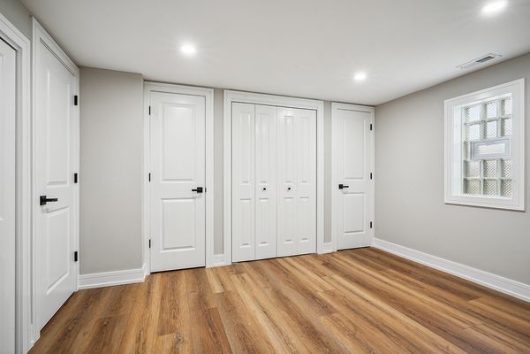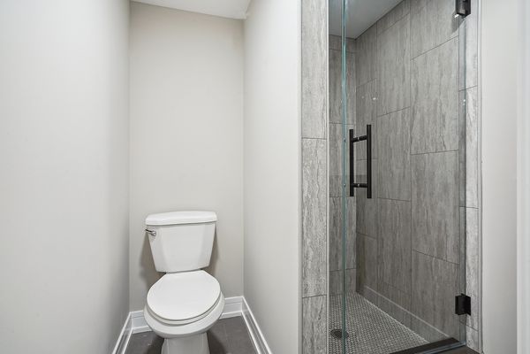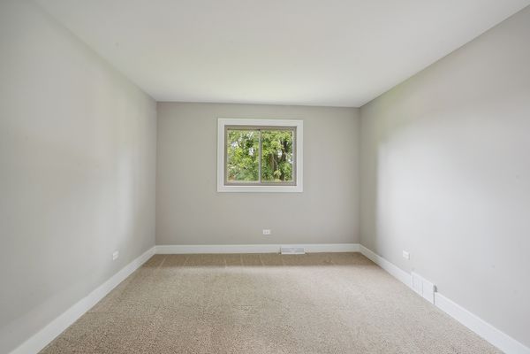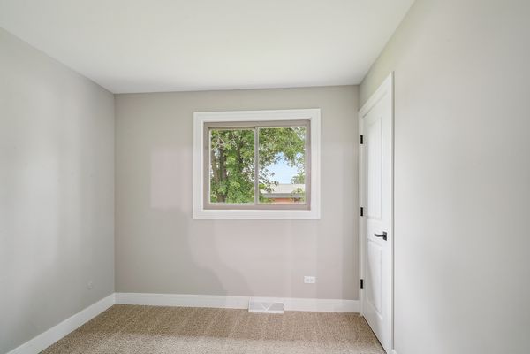240 S Ingleside Avenue
Glenwood, IL
60425
About this home
Back on the market as buyers funds fell through. Absolutely beautiful, fully renovated, over-sized, brick split level with over 2, 000 sq ft of living space located on a quiet block with 4 bedrooms, 2 full bathrooms and a 1st floor powder room, finish basement with a 4th bedroom and private bathroom, laundry room and attached 2 car garage, new concrete patio. Home features an open living room/kitchen concept. Amazing Kitchen with stainless steel appliances shaker white kitchen cabinets with crown molding, quarts countertops, elegant light fixtures, wine bar with under counter cooler, tiled accent wall with an electric wall mounted fireplace. A dream master bathroom with a soaking tub, separate shower, double vanity. Conveniently located near schools, shops, restaurants, 394 expressway and 10 min away from the new upcoming casino. The home is a must see and very tastefully designed. Schedule your showing before its gone!
