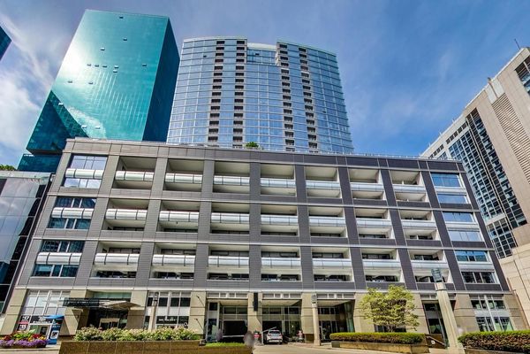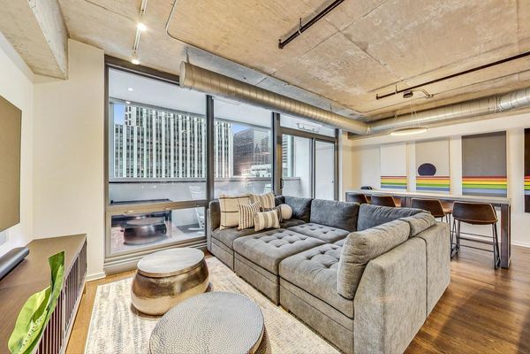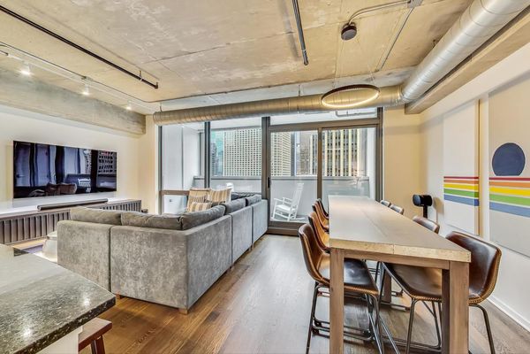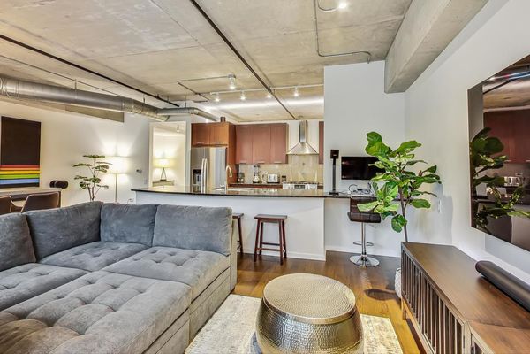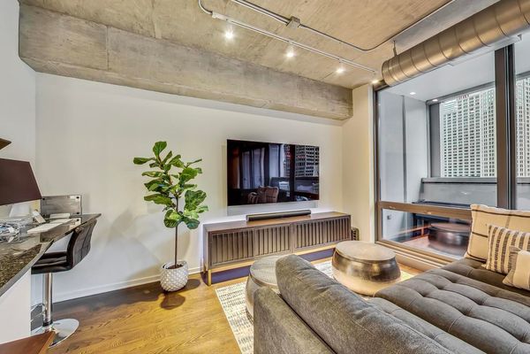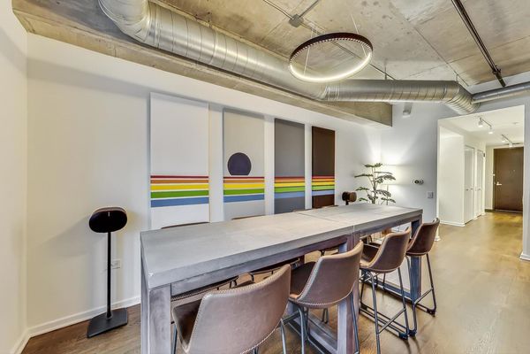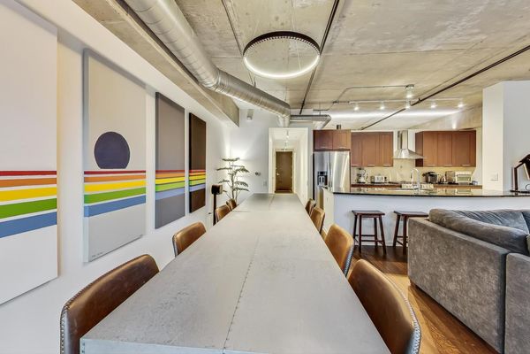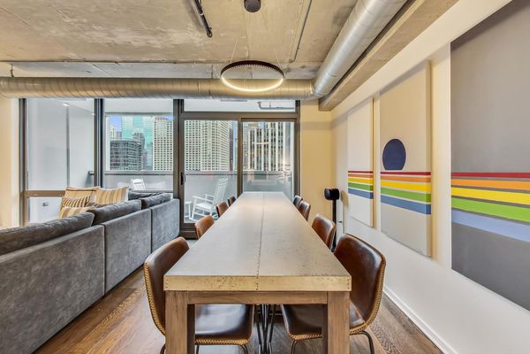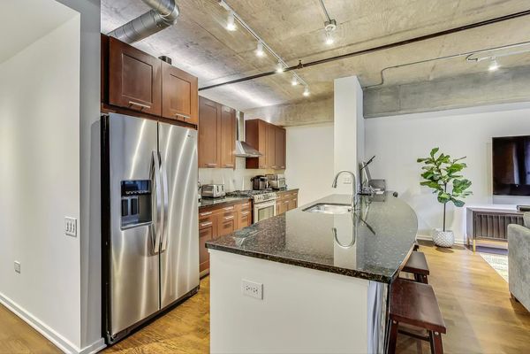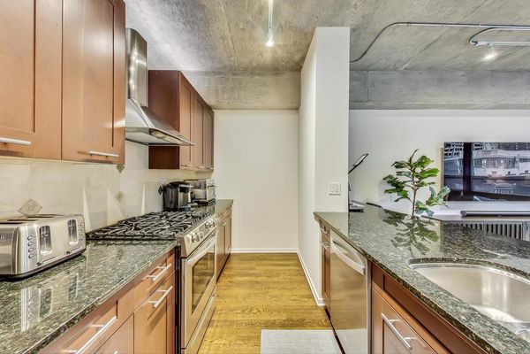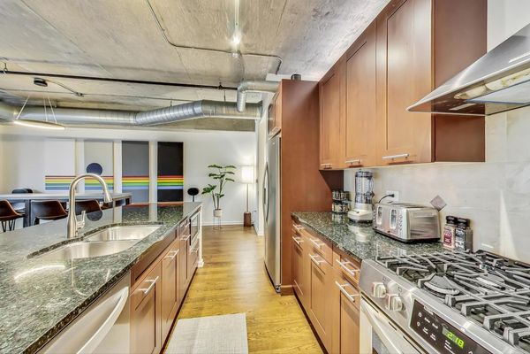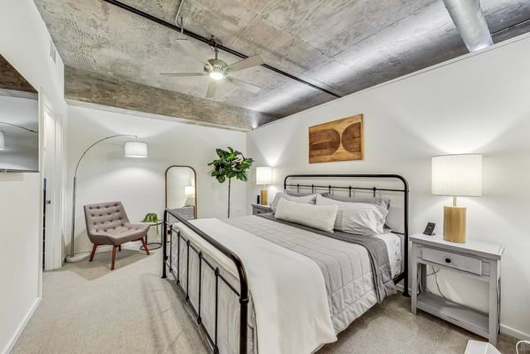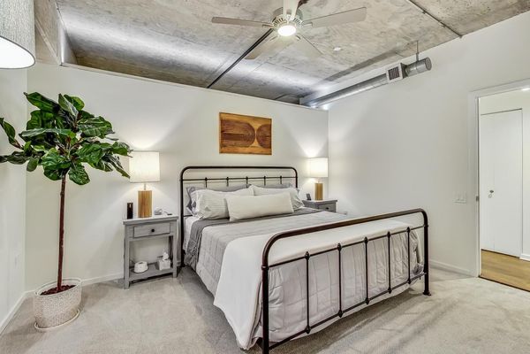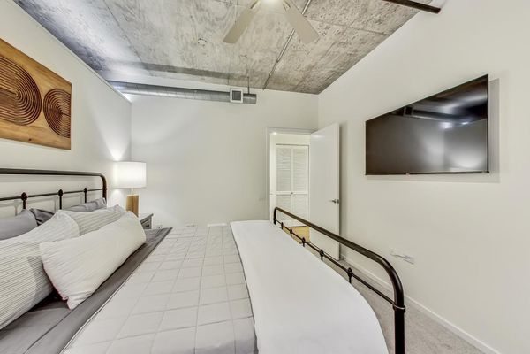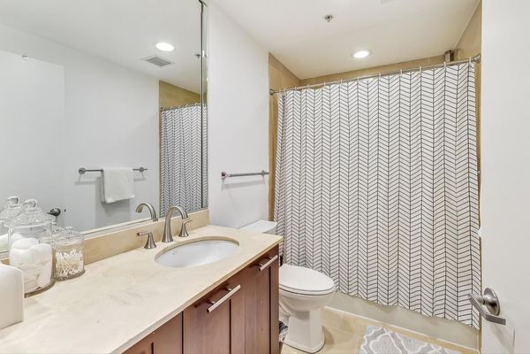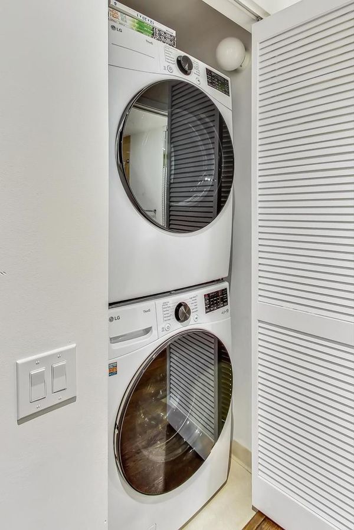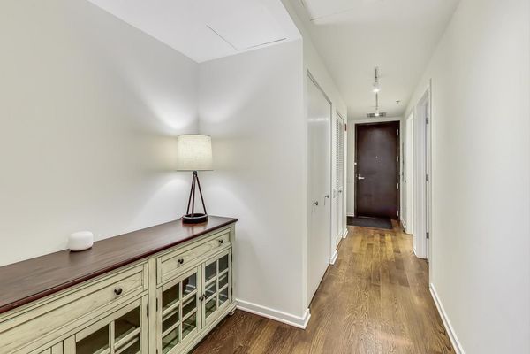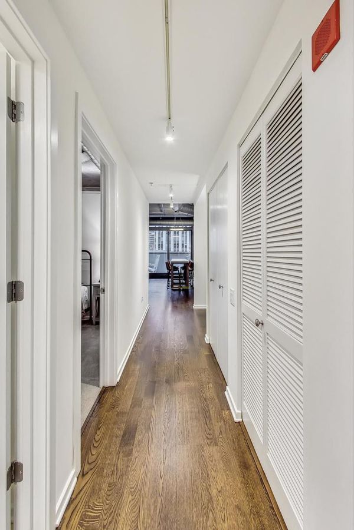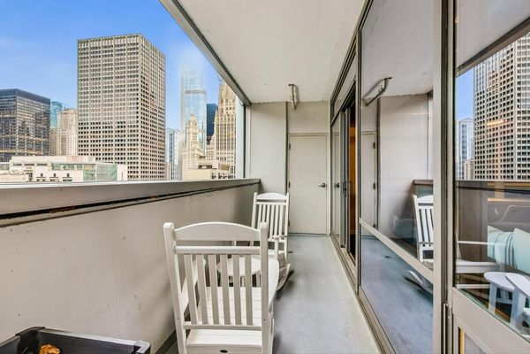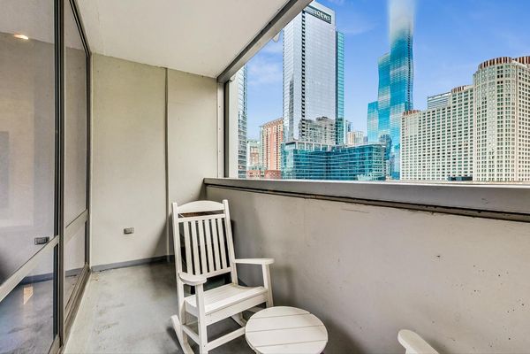240 E Illinois Street Unit 705
Chicago, IL
60611
About this home
Meticulously designed 1-bedroom loft at Fairbanks Cityfront Plaza, boasting an impressive 945 square feet of living space, exposed concrete, and nearly 100 square feet of outdoor area in the vibrant heart of Streeterville. This south-facing, sun-drenched condo offers breathtaking views of the iconic Chicago skyline. Upon entering, you will be captivated by the exquisite hardwood floors and welcoming foyer. The kitchen is a culinary haven, featuring state-of-the-art appliances, a spacious breakfast bar with a built-in office nook, ample cabinet space, and a stylish tile backsplash, creating the perfect environment for preparing meals or entertaining loved ones. A second office nook is across from the kitchen. The expansive living and dining area is adorned with floor-to-ceiling windows that lead to an oversized balcony, stretching across the entire width of the condo. This balcony is an idyllic retreat, perfect for relaxation or hosting delightful barbecues. The generously sized bedroom boasts plush, new carpeting and a spacious walk-in closet. Additionally, this unit offers high ceilings and the convenience of in-unit laundry. The monthly assessment covers cable, internet, heat, water, air conditioning, gas, and storage space, with the owner only responsible for electricity expenses. This full amenity building provides a luxurious lifestyle, with a 24-hour door person, onsite manager, a pool with grills, exercise rooms, free weights, a yoga and Pilates space, a theater room, a renovated party room, a business center, a dry cleaner, a private dog run, and a bike room. As an added bonus, Whole Foods is conveniently located on the lower level. Situated in a prime location, this residence is in close proximity to Northwestern University, Lake Michigan, Michigan Avenue shopping, renowned museums, the River Walk, the Loop, and Navy Pier. This property is also investor-friendly, with various rental parking options available in the area, including in the building. Welcome home to a truly exceptional living experience!
