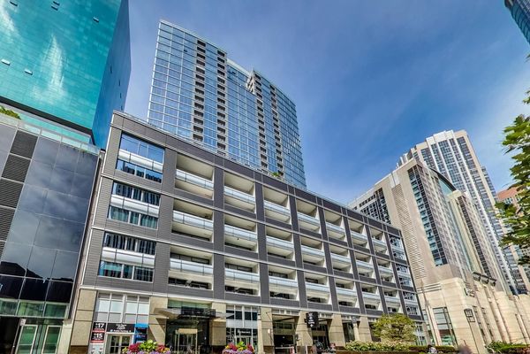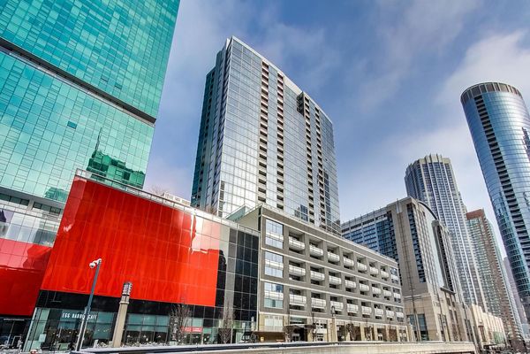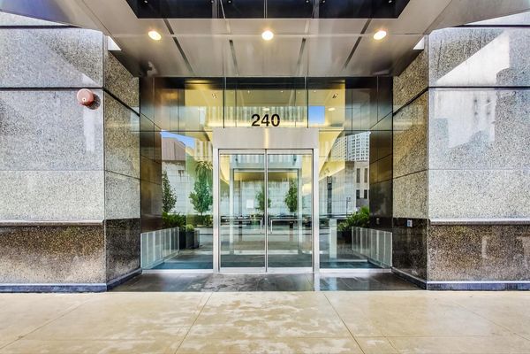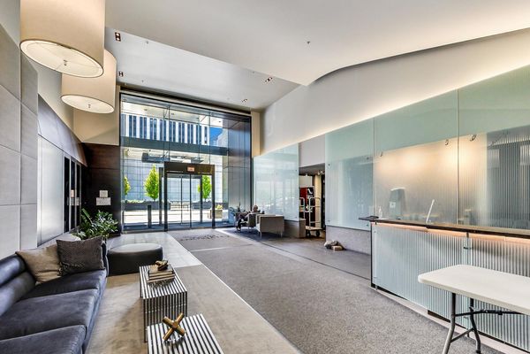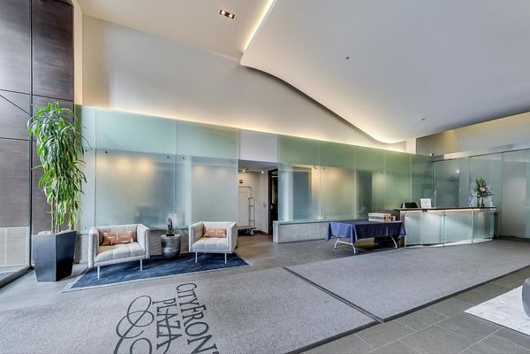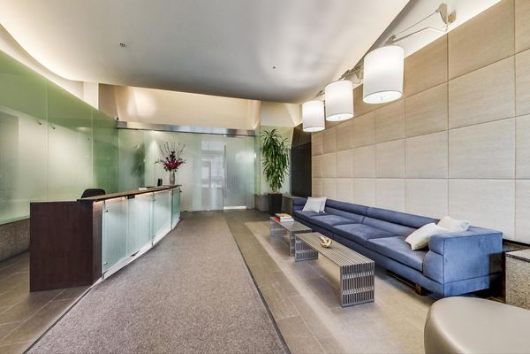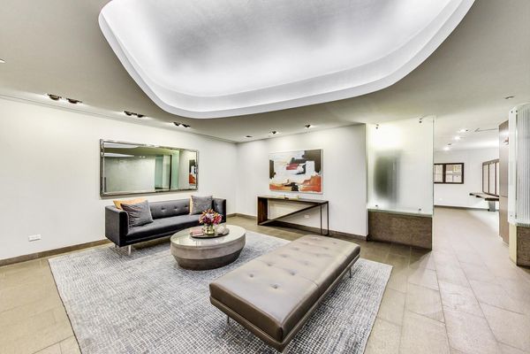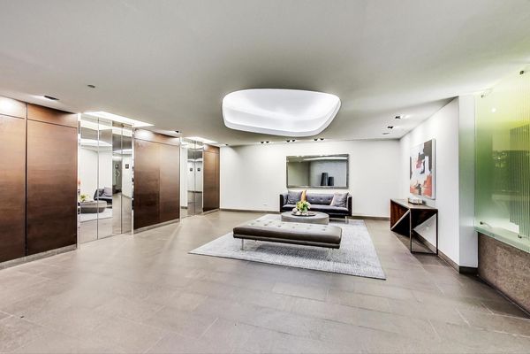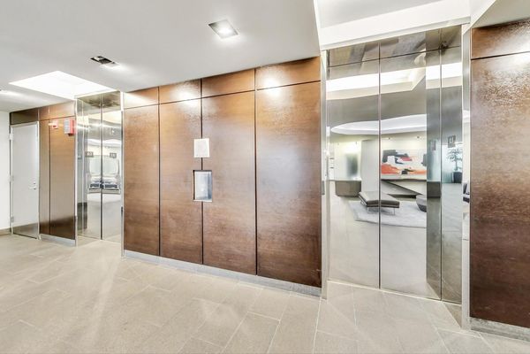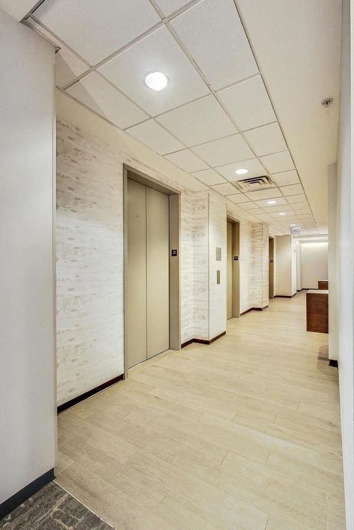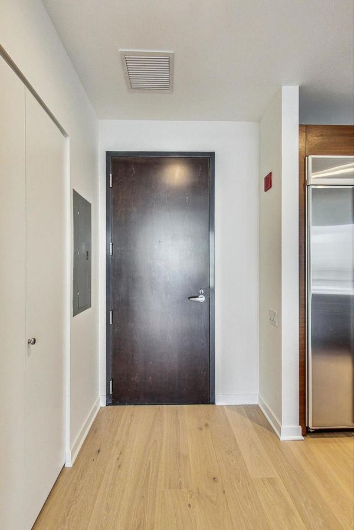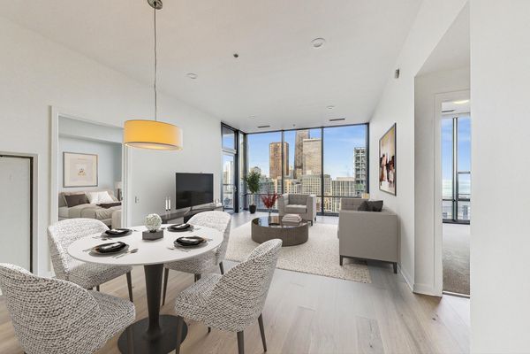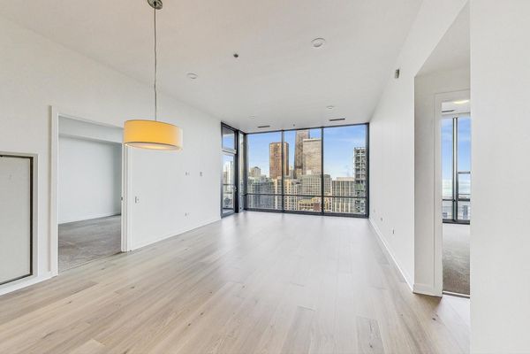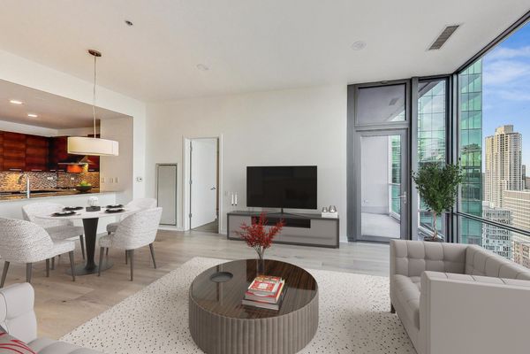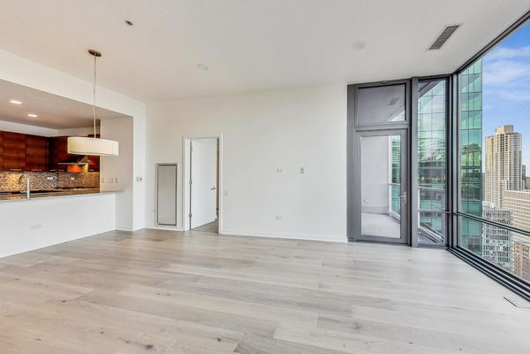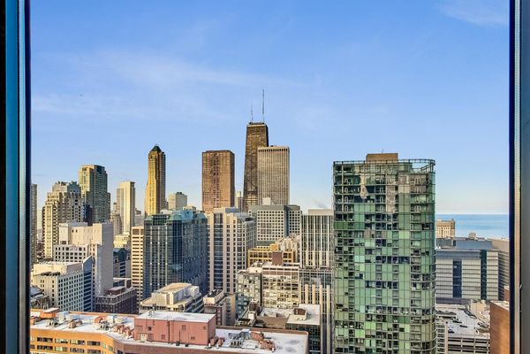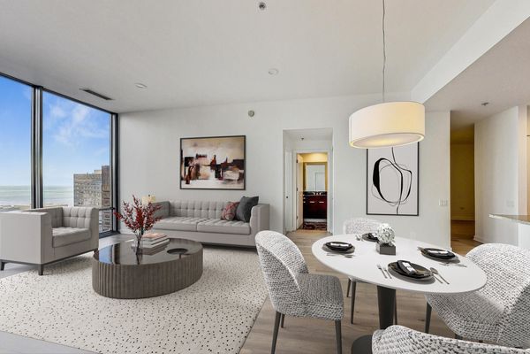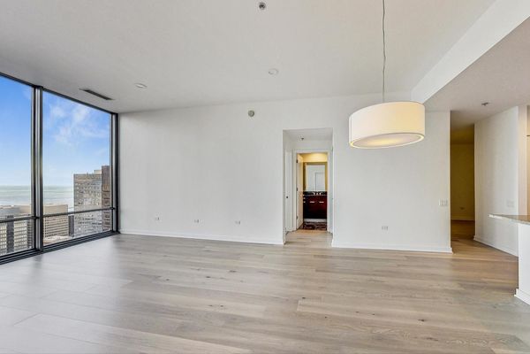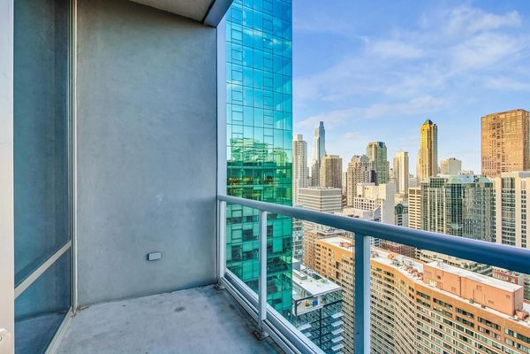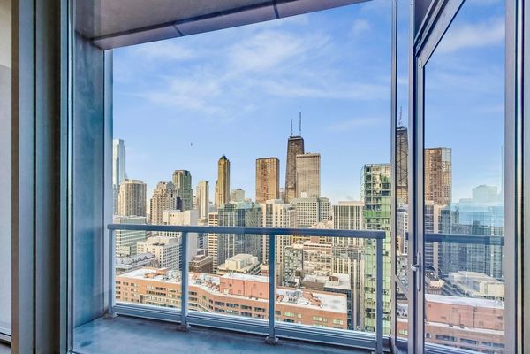240 E Illinois Street Unit 3104
Chicago, IL
60611
About this home
Oversized 2 Bedroom + Den PENTHOUSE unit with STUNNING SKYLINE & LAKE VIEWS. *Brand NEW color palette & NEW wide plank flooring give this home a coastal chic vibe. *Dramatic 10 ft ceilings and drenched in natural light, get ready to be mesmerized with the vivid skyline panorama from the floor to ceiling windows.*Primary suite offers two closets, marble bath with walk in shower & bench, dual vanity & linen closet. *Split floor plan: the 2nd bedroom sits adjacent to 2nd bathroom.*BONUS 9x8 DEN has a closet (no door) but offers FLEXIBILITY for home office, workout space or a 2nd guest room.*Abundant closet space throughout and the wide open layout is perfect for entertaining. *Designated space for a dining room table & the chef's kitchen offers sleek 42" cabinets, high-end stainless appliances, granite counter tops, large peninsula with overhang.*Once temps warm up again, you'll love lounging on the private balcony, sipping your coffee at sunrise, winding down after work with a favorite cocktail & soaking up the views of our city's stunning architecture & colorful sailboats. *Front loading Washer / Dryer in unit. ***City Front Plaza offers resort level amenities: Inviting outdoor pool & sun deck with lounge chairs & communal grills, well-appointed fitness room, sauna, library + business center, beautifully remodeled party room & media/movie room, serene garden area with seating + pet lovers will appreciate the dedicated dog run. ***Assessment Includes Gas, Heat/AC, cable & wifi, 24 hour door staff, on-site maintenance & management, landscaping, snow removal. ( you pay electric) *Rental parking options available in the garage next to the building. *Healthy reserves * no specials planned* Pet friendly * Building currently at the 20% rental cap ***CONVENIENCE galore in this incredible WALK TO EVERYTHING LOCATION: Whole Foods is on the lower level, Traders Joe's is a few blocks away, walk to Navy Pier, take a stroll or a bike ride on the lakefront path, grab a glass of wine along the River Walk & enjoy the architectural tour boats cruising by. Take full advantage of the amazing culture this neighborhood offers: Concerts at Millennium Park, enjoy priceless works of art at MOMA & the Art Institute, world class shopping and a huge array of eclectic restaurants. From Hampton Social, Eataly, Ron of Japan, Volare, RPM Italian, Michael Jordan's Steakhouse to low brow joints like & Egg Harbor or Shake Shack, there are countless gastro options to satisfy every craving! Catch a movie across the street at the AMC Movie Theatre, check out the high-end department stores or chic boutiques @ The Shops at North Bridge. Theatregoers will appreciate the proximity to the theater district just a few blocks away. ***Come live YOUR BEST LIFE @ 240 E. Illinois!***
