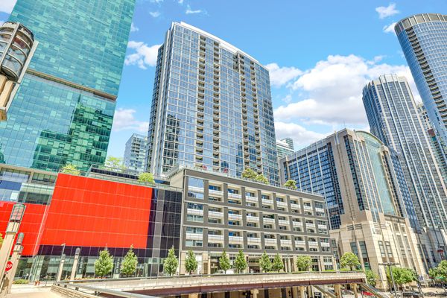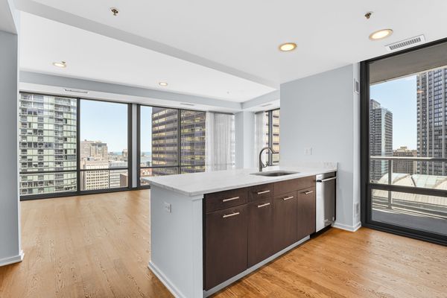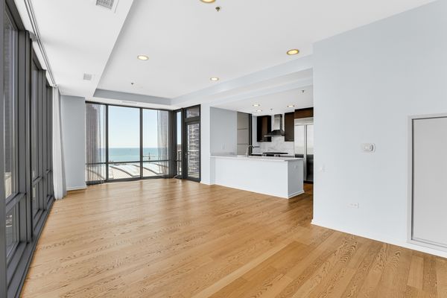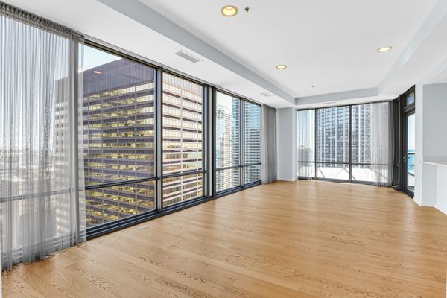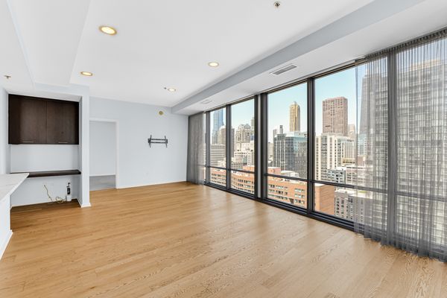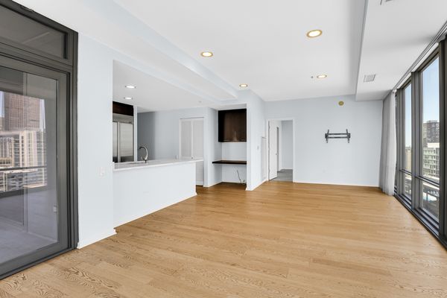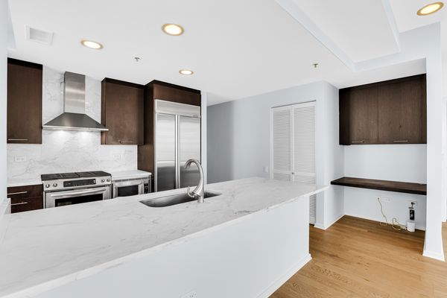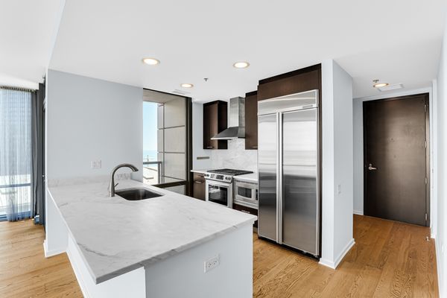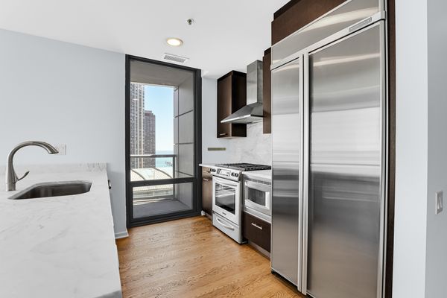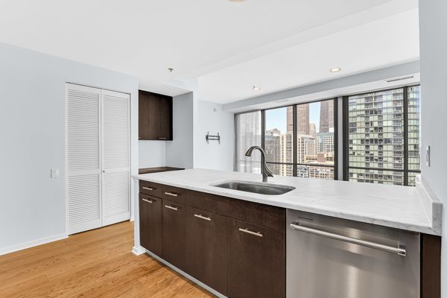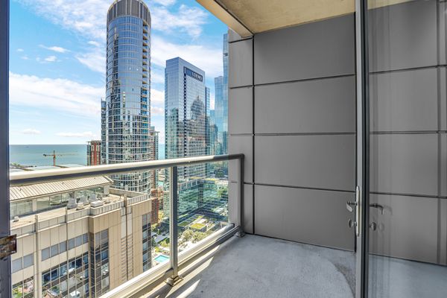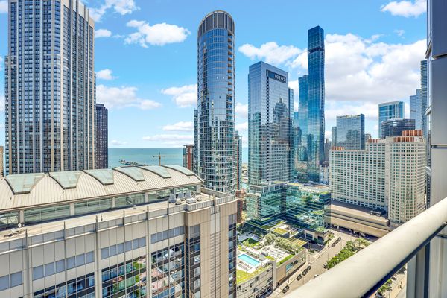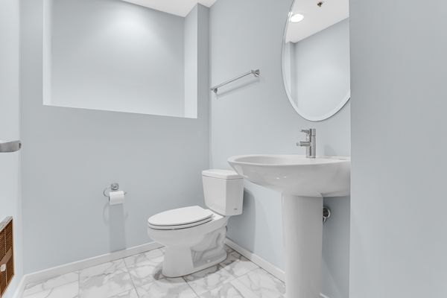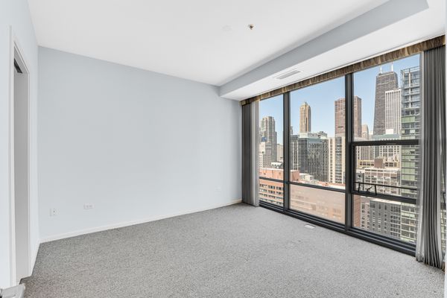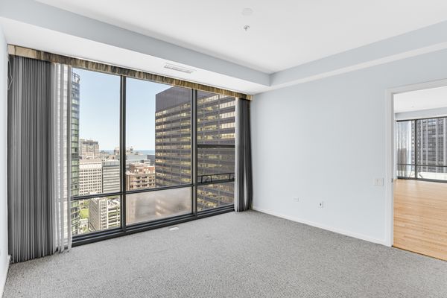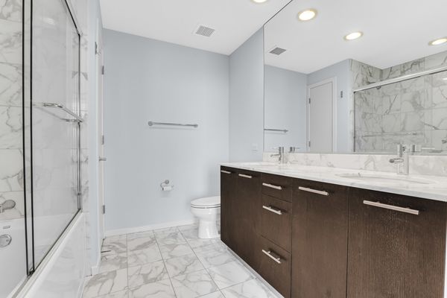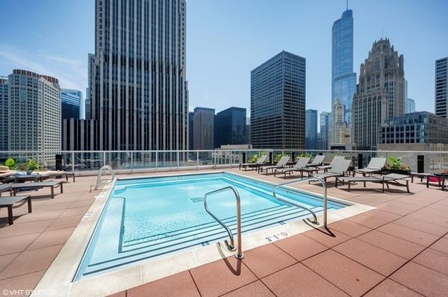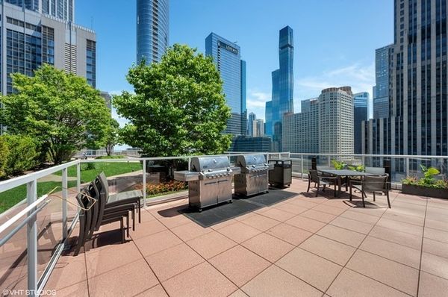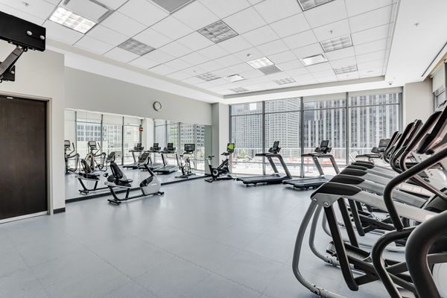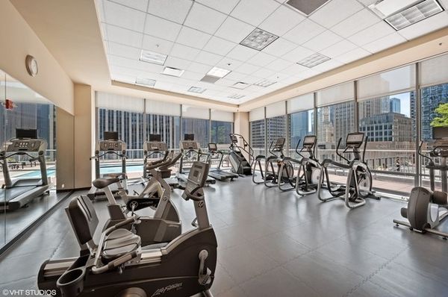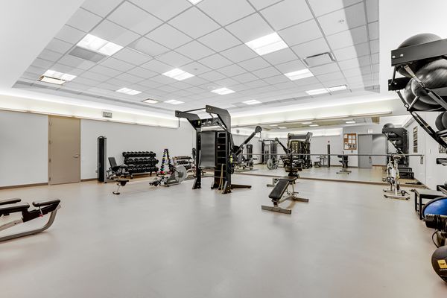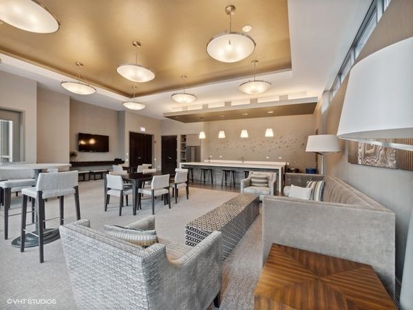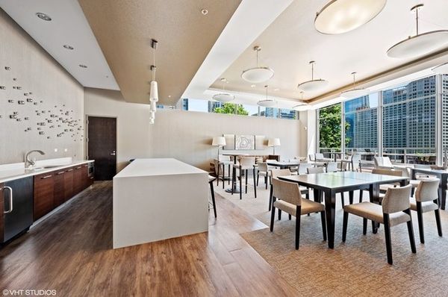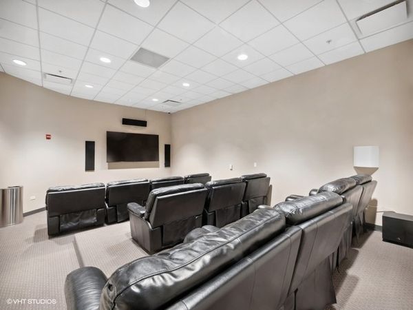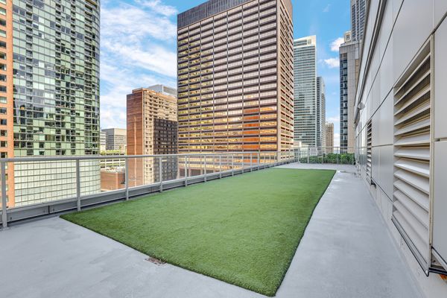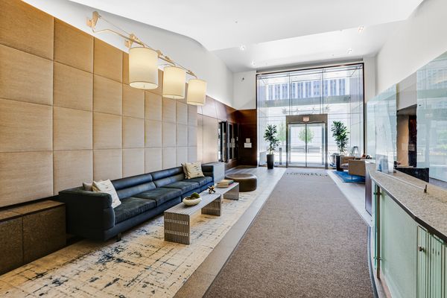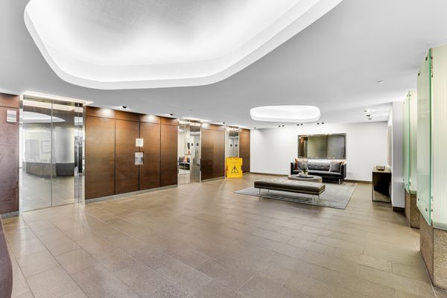240 E ILLINOIS Street Unit 2510
Chicago, IL
60611
About this home
Indulge in the epitome of luxury living in this rarely available 1 bed/1.5 bath corner unit! This beautiful residence showcases iconic views and is drenched in sunlight with floor-to-ceiling windows surrounding the unit. The chef's kitchen boasts stainless steel appliances and sleek marble countertops and backsplash. The living and dining room are open to the kitchen and is the perfect place to entertain and relax. There is also a cozy work-at-home office nook, 9' ceilings throughout, and in-unit laundry. Retreat to the immaculate primary suite with a professionally organized walk-in closet. Unwind in the spa-like primary bath with its luxurious marble floors, shower/bathtub combo, and dual vanity. Step outside onto your private balcony and be captivated by the breathtaking views of Lake Michigan, Chicago skyline, and the Navy Pier fireworks! This full-service luxury building elevates your lifestyle to new heights. On-site amenities include the state-of-the-art fitness center with a separate weights/yoga room, sparkling outdoor pool, sundeck with grilling stations, private green space, movie theater, a fully equipped entertainment suite with a catering kitchen, 24-hour doorman, on-site cleaners, bike storage, and a private dog run for your furry companion. Plus, the convenience of Whole Foods right downstairs! The monthly assessment includes heat, air, (4 pipe system), gas cooking, water, cable, and internet. This is the ideal Streeterville location is just steps from Michigan Avenue's world-class shopping, vibrant nightlife, the riverwalk, and the stunning lakefront. This residence truly has it all! There are parking options available for rent within the building.
