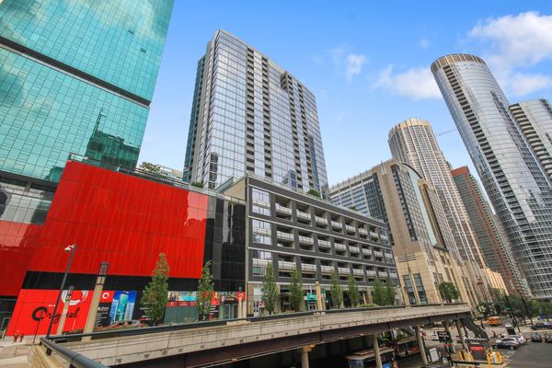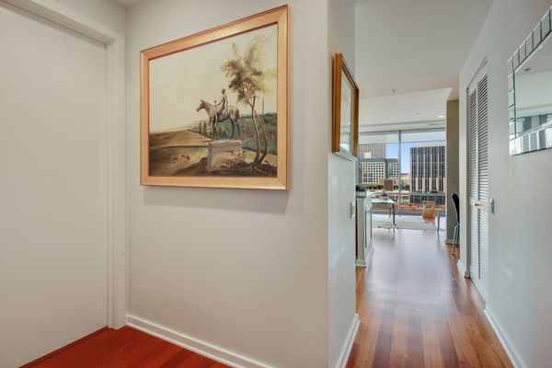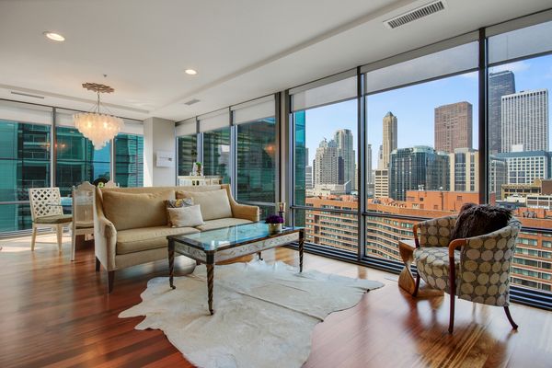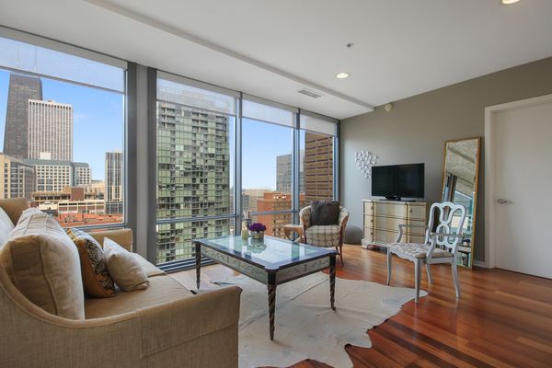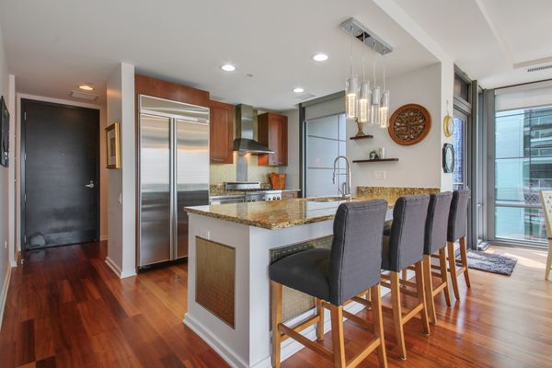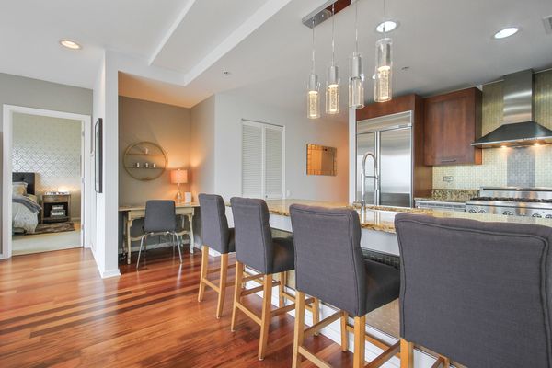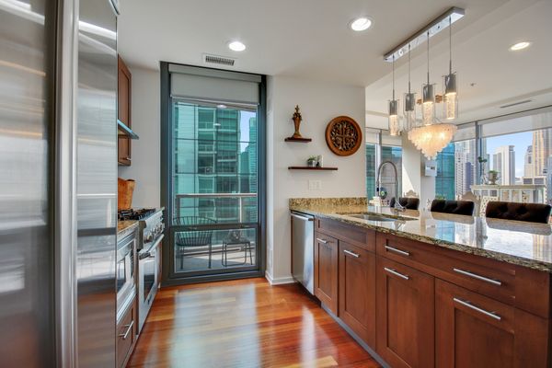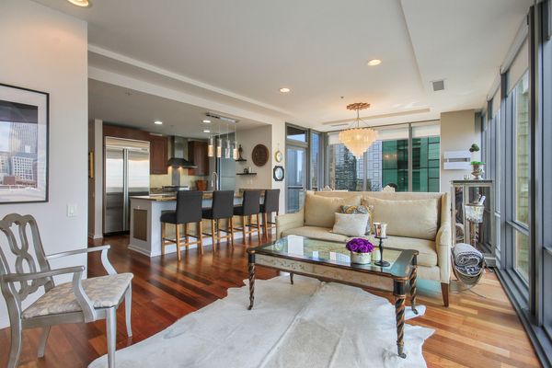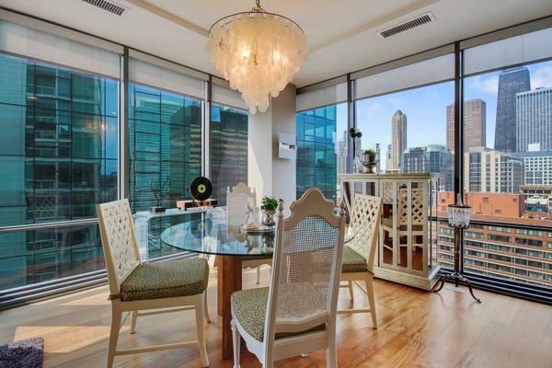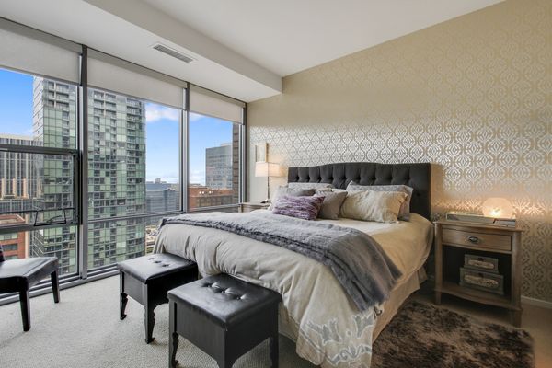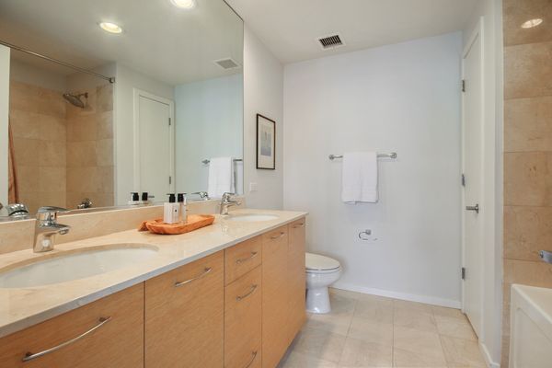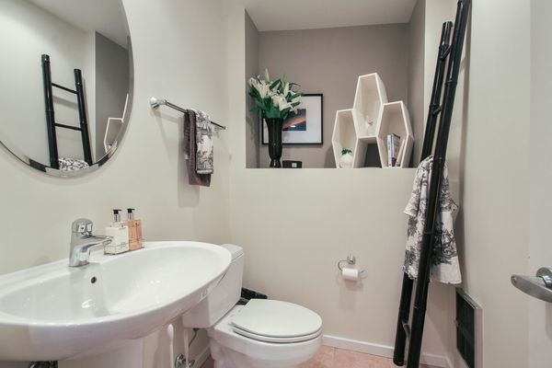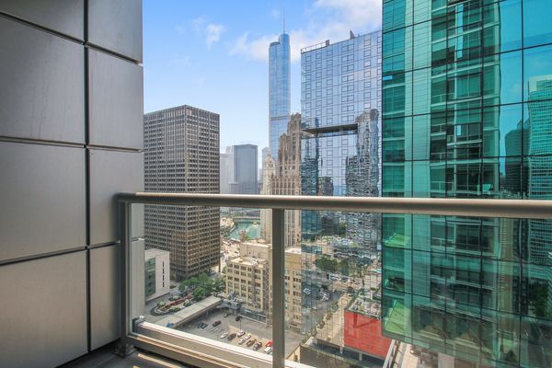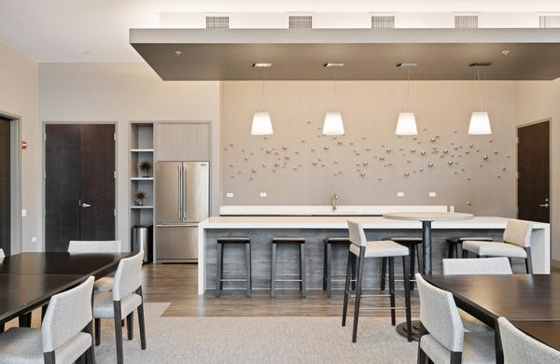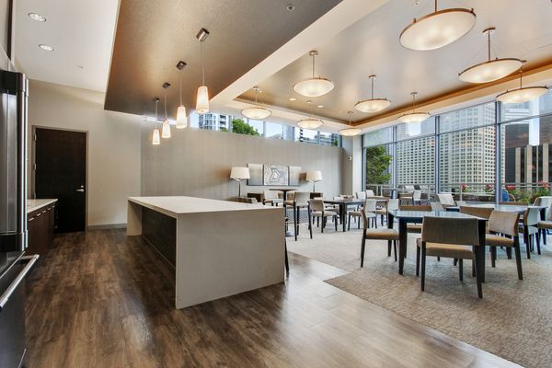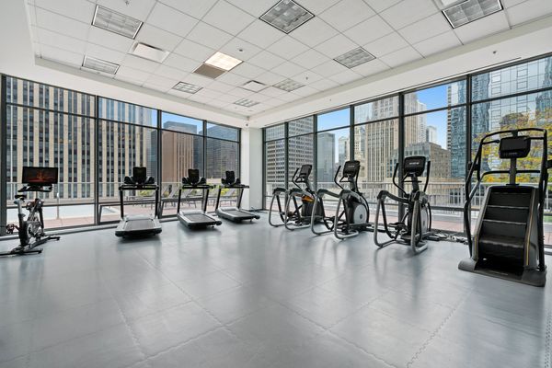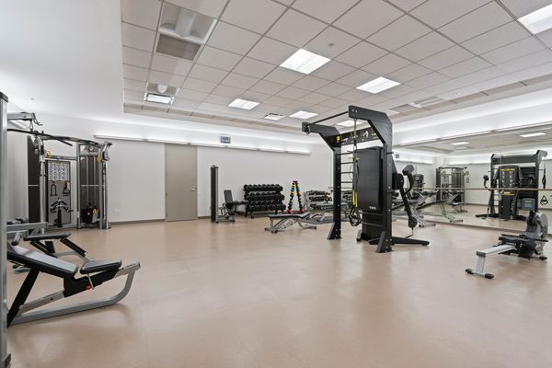240 E Illinois Street Unit 2302
Chicago, IL
60611
About this home
Nestled in the vibrant Streeterville neighborhood, just steps away from the iconic Michigan Avenue with all the lovely shops, this stunning corner unit offers breathtaking views of the Chicago River and tree top views of Lake Michigan, A prime location, it's conveniently close to local favorites like Volare Restaurant, Hampton Social and Whole Foods. enjoy a short walk to Ohio Street Beach too. Spanning over 1, 000 square feet, this exquisite residence boasts floor-to-ceiling windows, immersing the space in natural light and framing the city's dynamic skyline. The balcony is perched perfectly to enjoy the beauty of the river and Wrigley building and Tribune tower! The unit is not only a stone's throw from the bustling Michigan Avenue but also a mere three blocks from Lake Michigan, enjoy days at the Ohio Street Beach and the newer pedestrian walkway. In terms of amenities, this property doesn't disappoint. It features high-end appliances, in-unit laundry, and a luxurious master bath along with an additional half bath. Whether you're looking for a cozy pied-a-terre or a full-time home, this unit is an ideal choice. The building itself, known for its efficient management and exceptional staff, offers a wealth of amenities. Residents can enjoy a community room, media room, business center, and a fitness suite that includes a cardio room, weight room, and a sauna. The outdoor pool, deck, and park area provide perfect spots for relaxation and socialization. Pet owners will particularly appreciate the fabulous dog walk area. This property is not just a home, but a gateway to the best of Chicago living - a perfect blend of comfort, luxury, and convenience.Quick Close possible.
