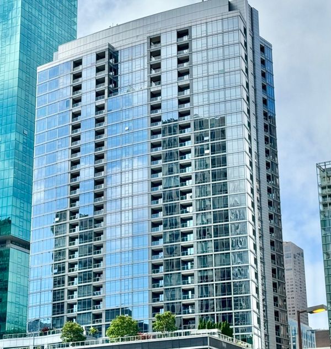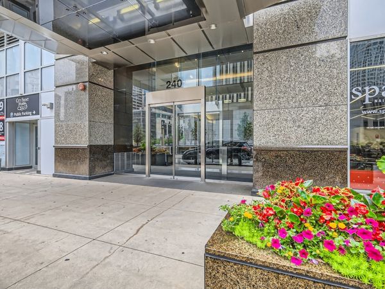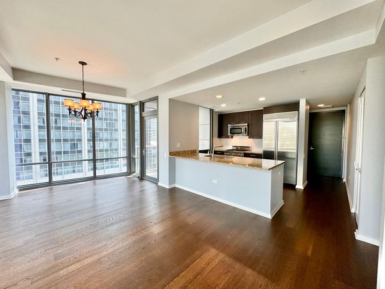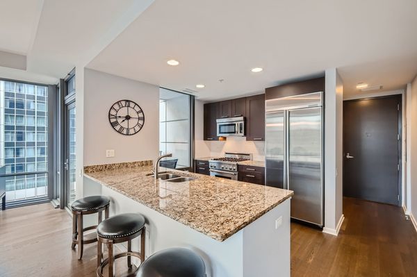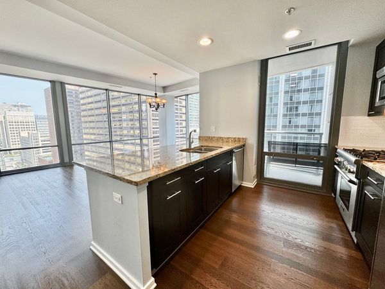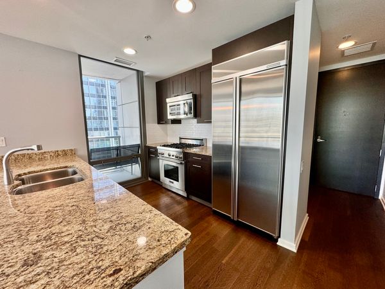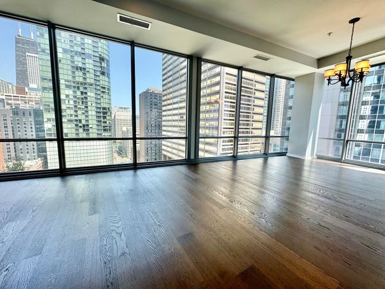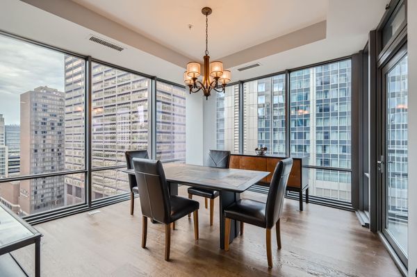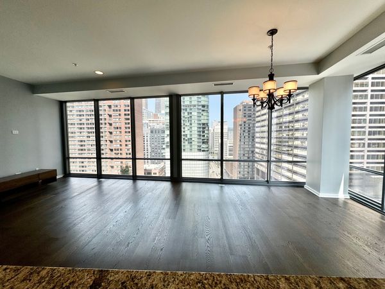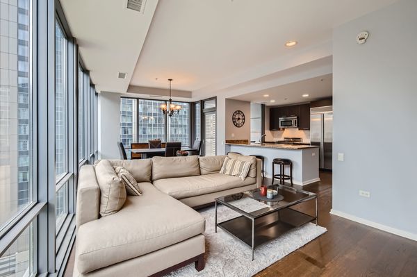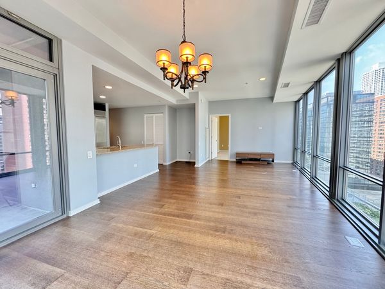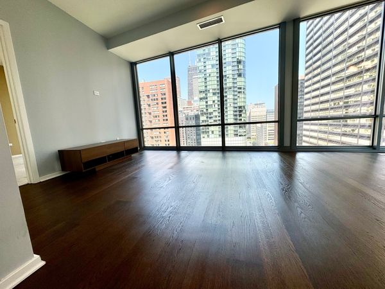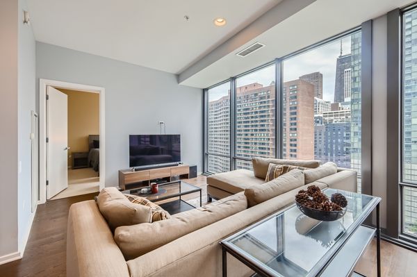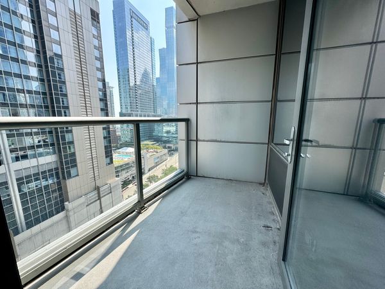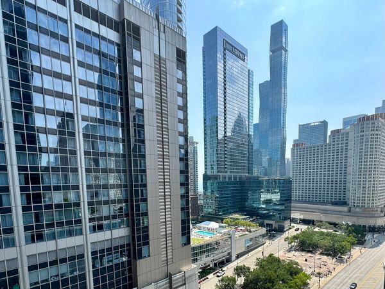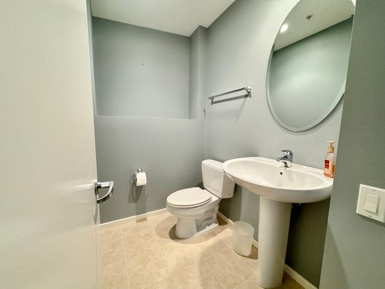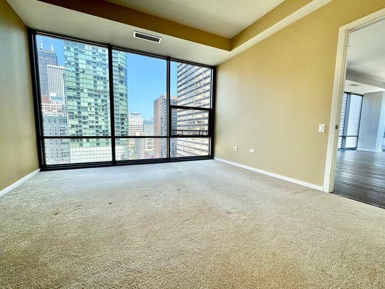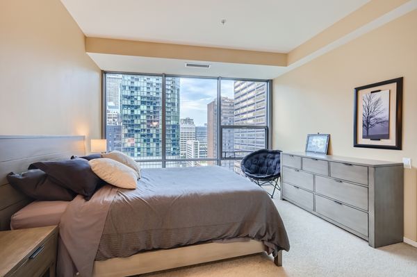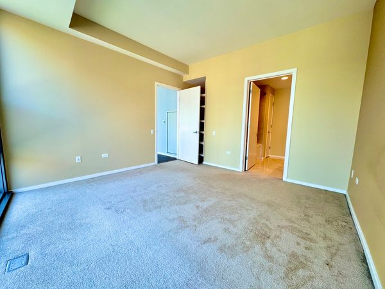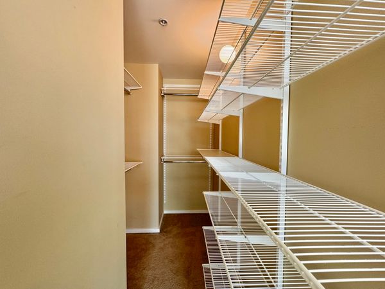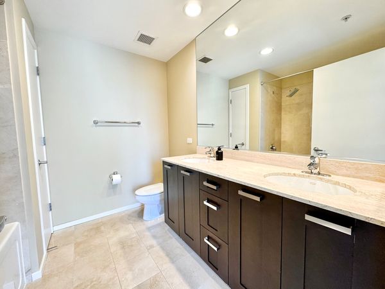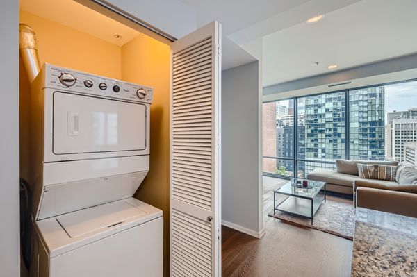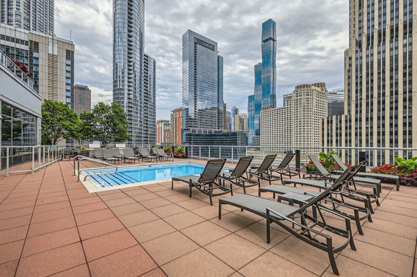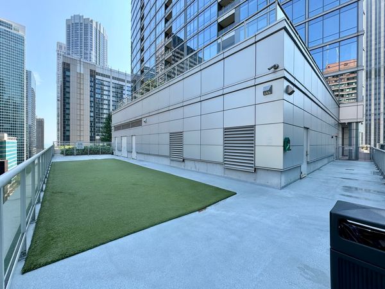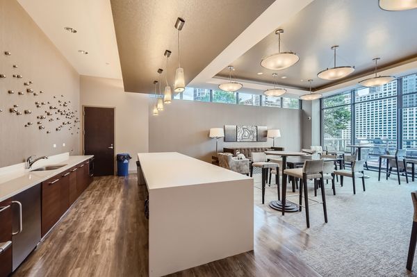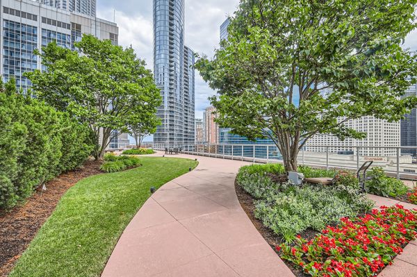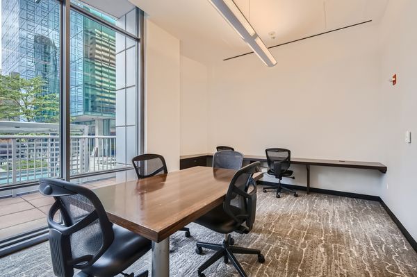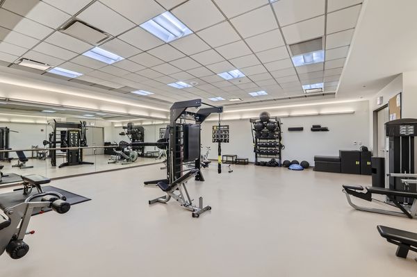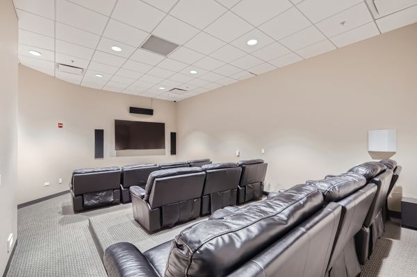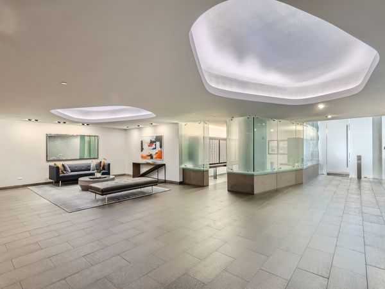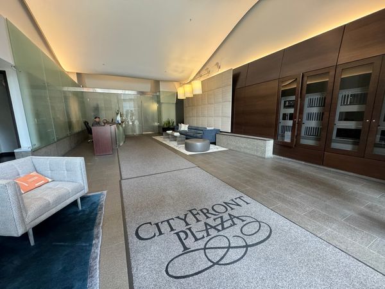240 E Illinois Street Unit 1210
Chicago, IL
60611
About this home
**Exquisite 1 Bedroom, 1.5 Bath Condo in Prime Streeterville Location** Welcome to urban living at its finest! Nestled in the heart of the vibrant Streeterville neighborhood, this stunning 1 bedroom, 1.5 bathroom condo at 240 E Illinois, #1210, offers unparalleled convenience and luxury. Step inside this meticulously maintained unit and be greeted by an open and airy layout, perfect for both relaxing and entertaining. The spacious living area features floor-to-ceiling windows that bathe the space in natural light, offering breathtaking city views. The modern kitchen boasts sleek stainless steel appliances, granite countertops, and ample cabinet space, making it a chef's dream. The generous bedroom suite is a tranquil retreat, complete with a large walk-in closet and a luxurious en-suite bathroom featuring a double vanity, soaking tub, and separate shower. A convenient powder room adds an extra touch of sophistication for guests. Residents of this premier building enjoy exclusive access to top-notch amenities, including a state-of-the-art fitness center, a rooftop deck with panoramic views, outdoor pool, dog run, and a 24-hour doorstaff. Plus, the convenience of having Whole Foods in the base of the building ensures that grocery shopping is a breeze. This prime location offers the best of Chicago at your doorstep. Just three blocks away, you can enjoy the scenic Lake Shore Bike Path, perfect for morning jogs or leisurely rides. Ohio Street Beach is also three blocks away, providing a serene escape for sunbathing and swimming. For healthcare professionals and patients alike, Northwestern Medical is conveniently situated just three blocks away. Experience the epitome of urban living in one of Chicago's most sought-after neighborhoods. Parking garage attached to building with interior access available to rent.
