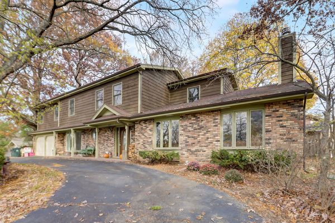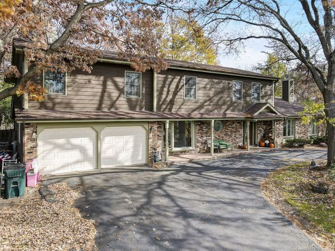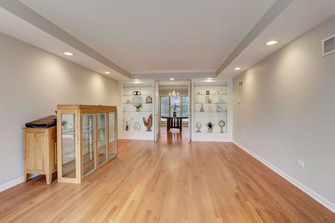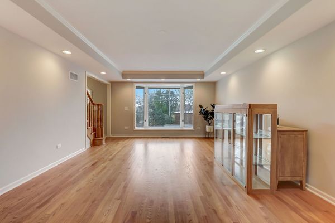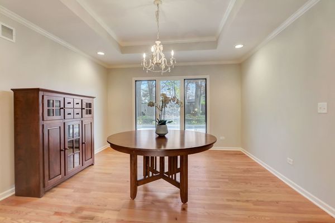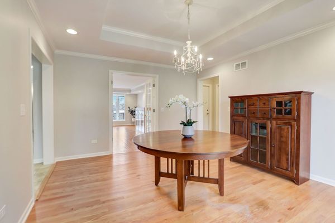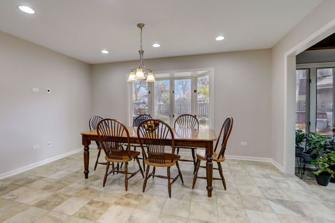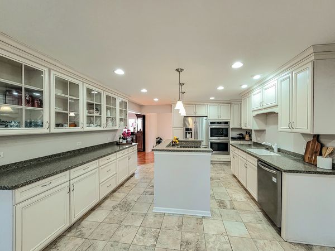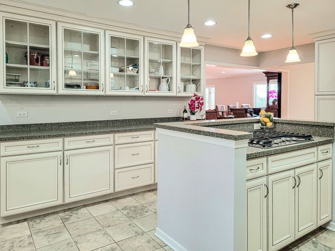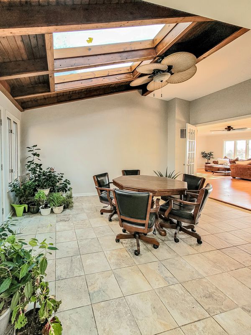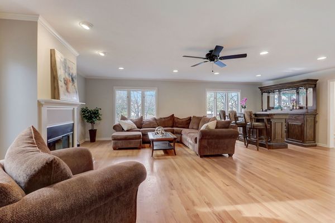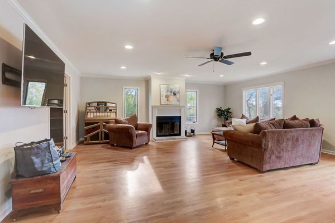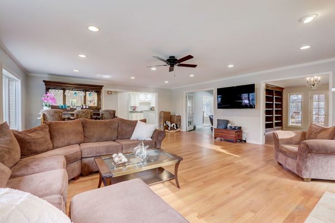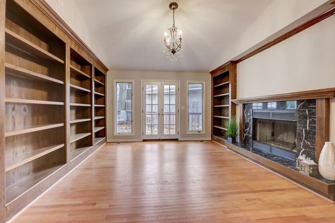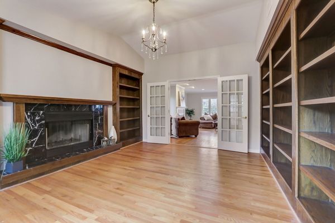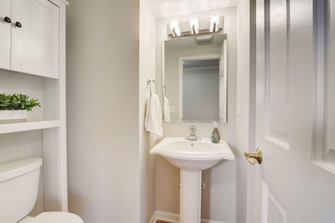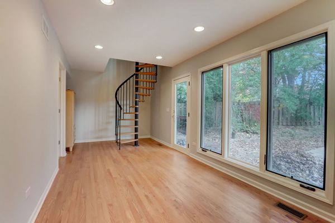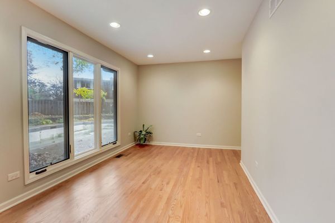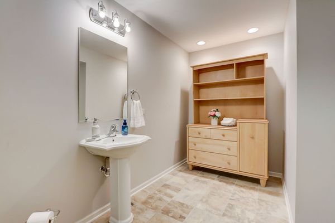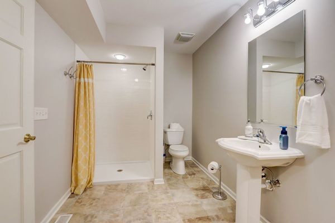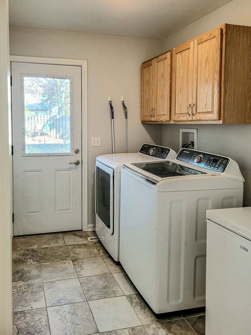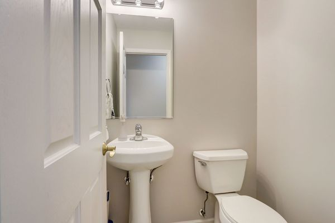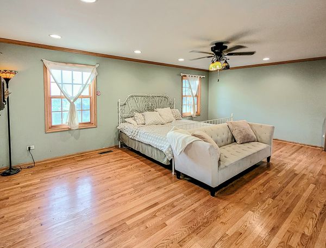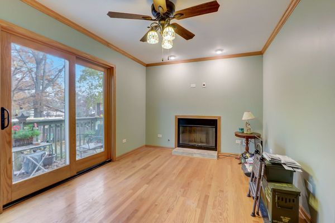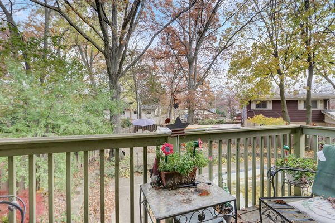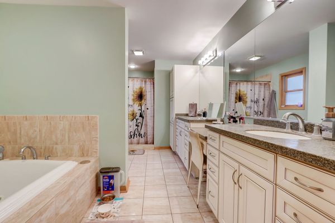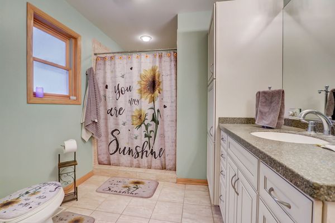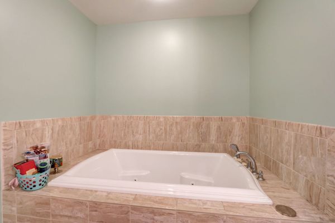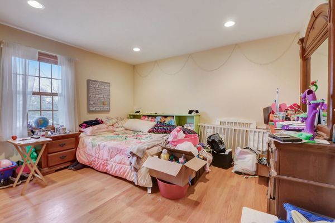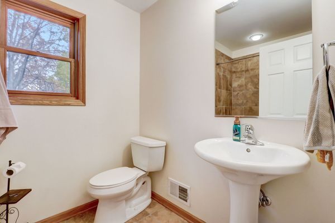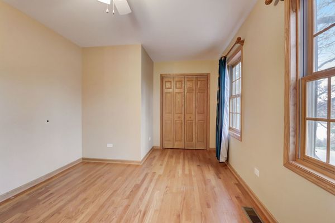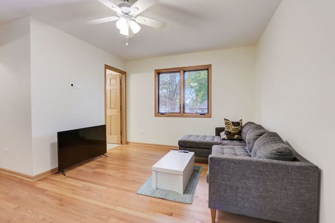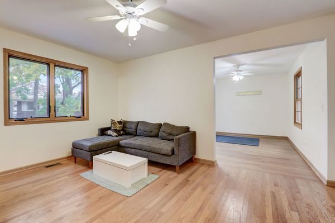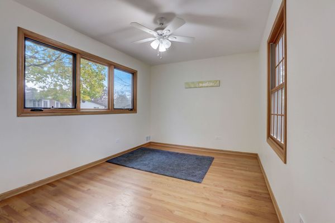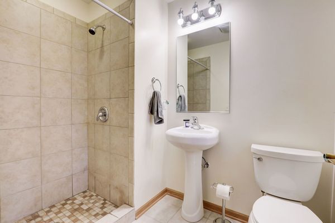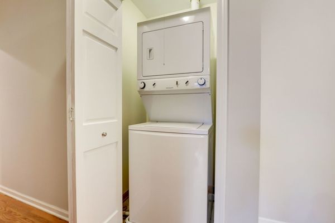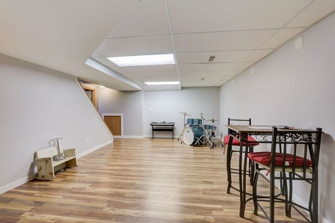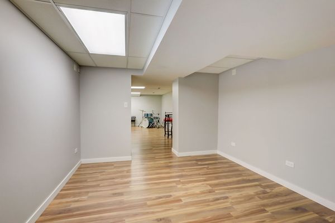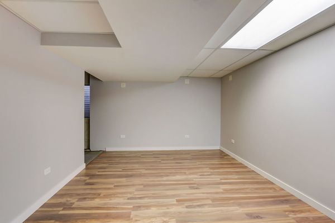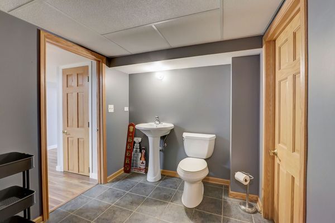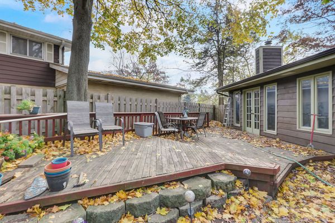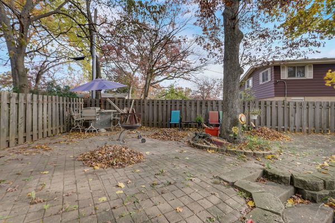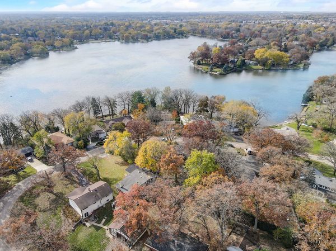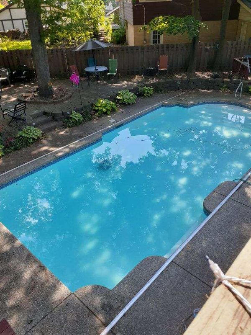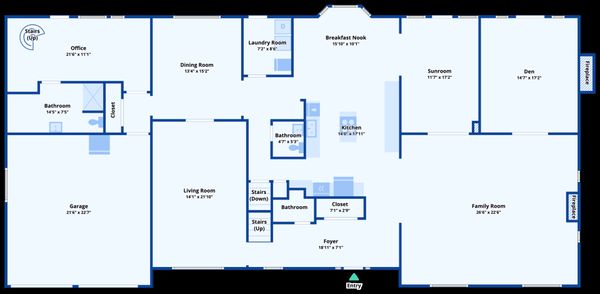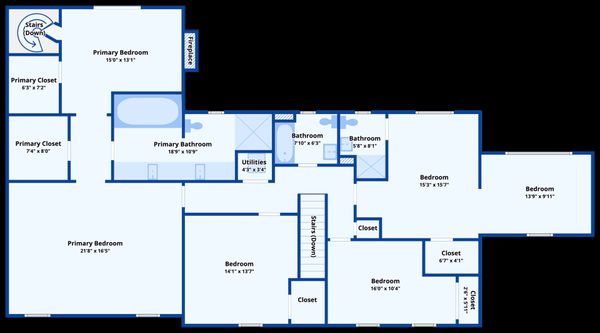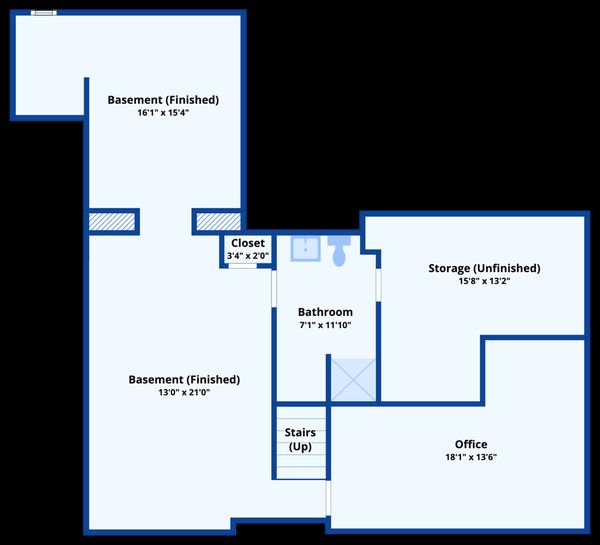240 BANBURY Road
Mundelein, IL
60060
About this home
Welcome to this beautiful home nestled in the sought-after Loch Lomond community. Loch Lomond offers a unique lifestyle with its private 75-acre lake, two beaches, and excellent fishing opportunities. This is your chance to live just steps away from North Beach! This home is a true gem, impeccably maintained and updated to offer you a remarkable living experience. With a total of 4, 575 square feet of living space, there's plenty of room for your family to spread out and enjoy. Inside, you'll find four spacious bedrooms, five full bathrooms, and two powder rooms. The layout is designed to provide you with comfort and convenience for everyday living. The home also features a finished basement, complete with a full bathroom, offering additional space for relaxation, recreation, or even guest accommodations. Laundry is a breeze with not one, but two sets of washers and dryers. You'll find laundry facilities conveniently located on both the lower level and the second floor, right next to the bedrooms. When you step into the backyard, you'll find a private oasis. Surrounded by privacy plants and shrubs, the in-ground pool is the perfect spot to cool off on hot summer days and to host outdoor gatherings. This Loch Lomond home is not just a house; it's a place where you can enjoy all the benefits of lakefront living and a serene, private environment. Don't miss this opportunity to make this unique property your own!
