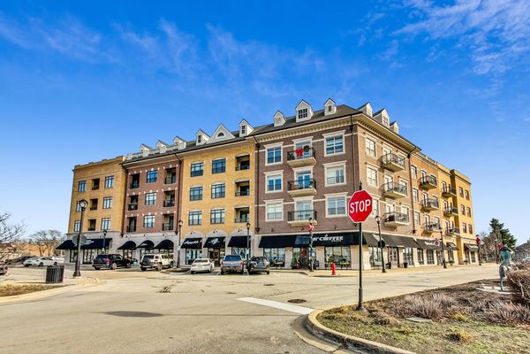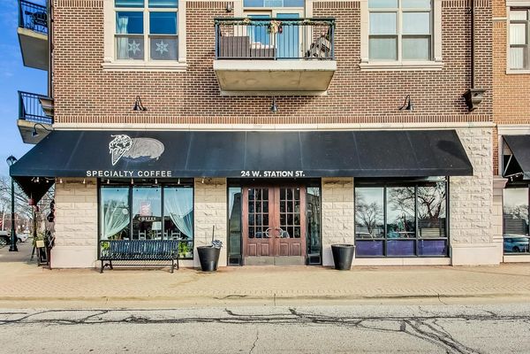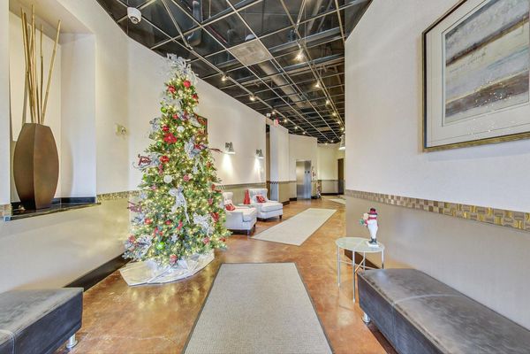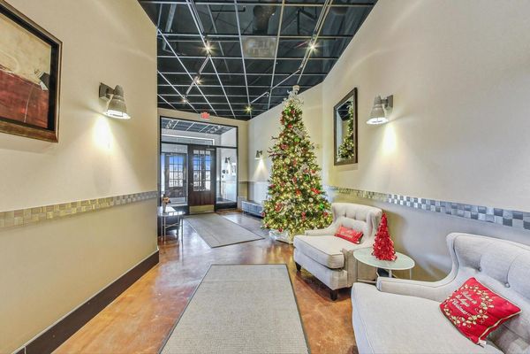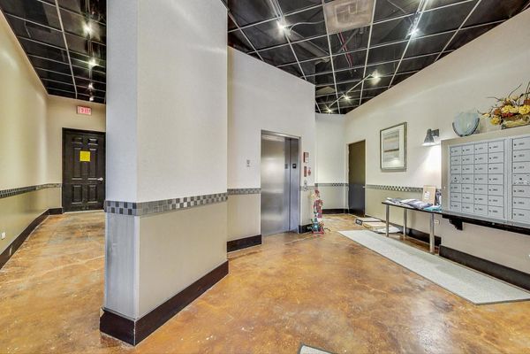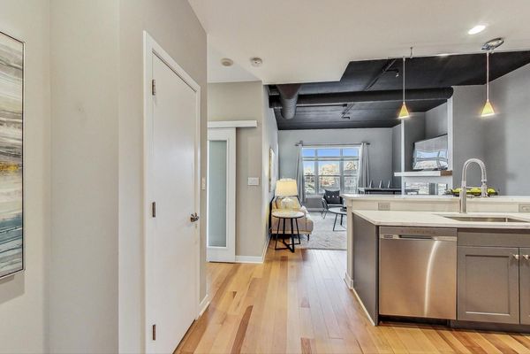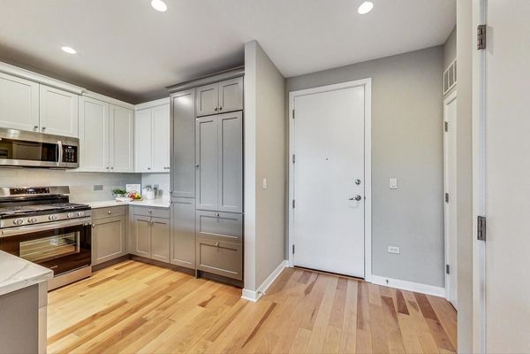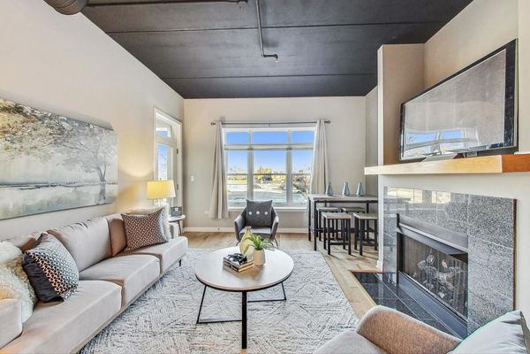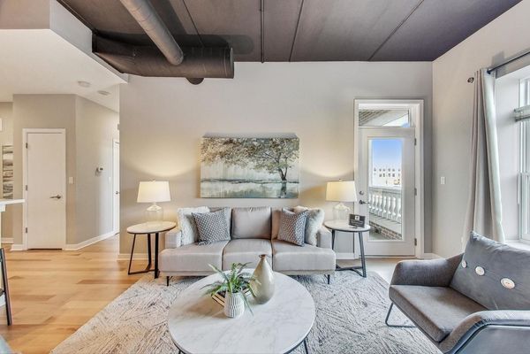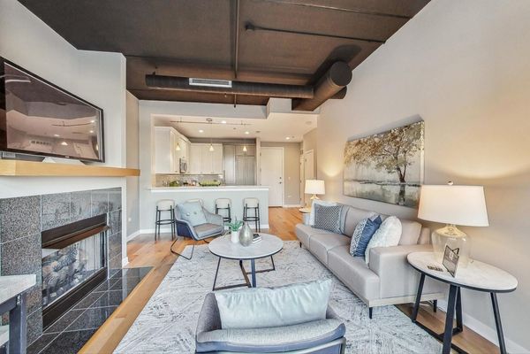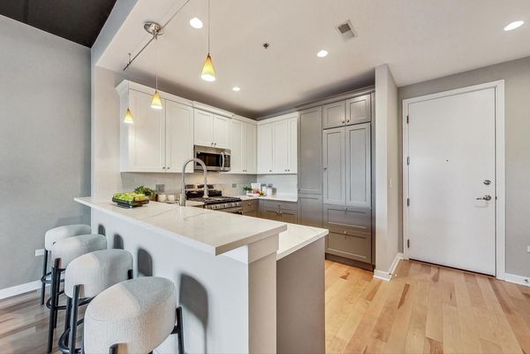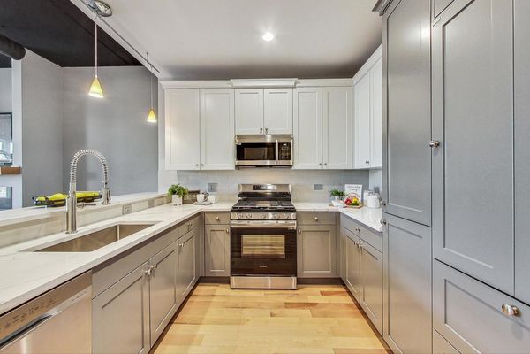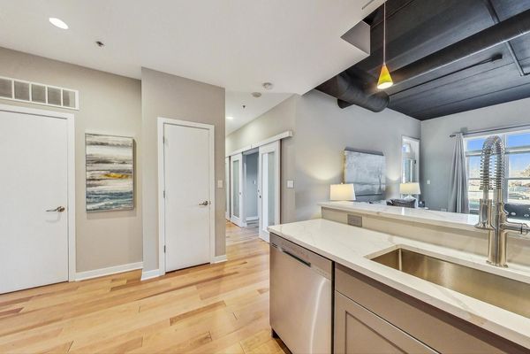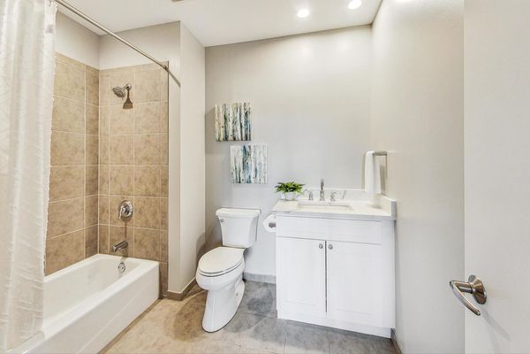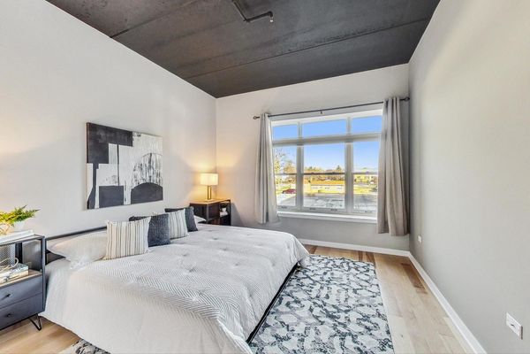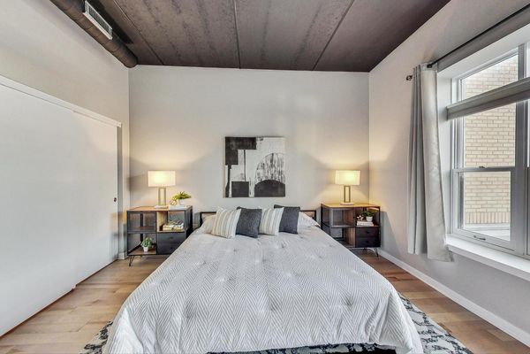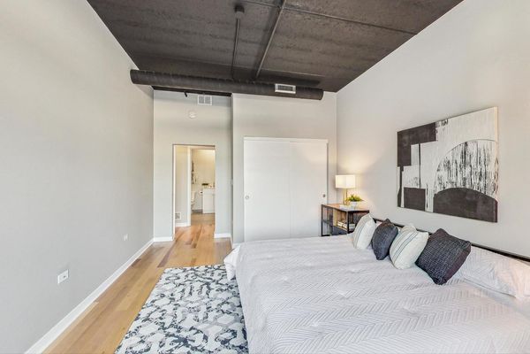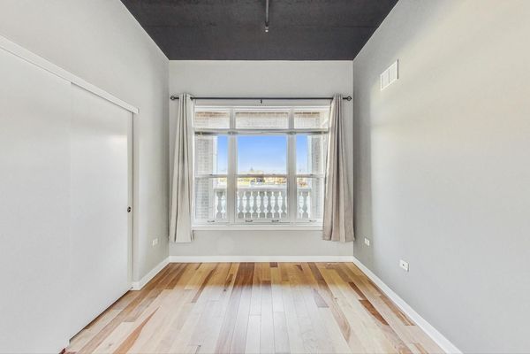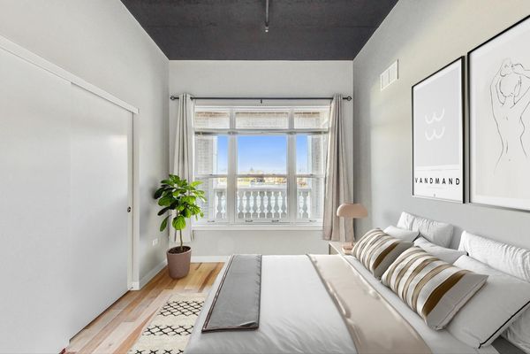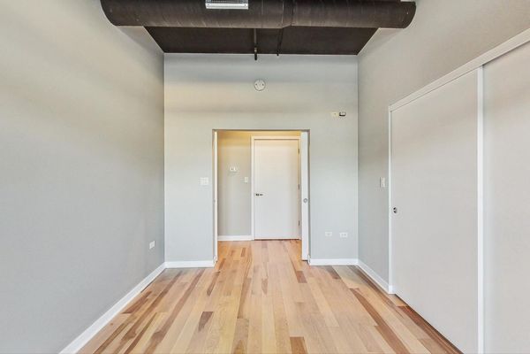24 W STATION Street Unit 207
Palatine, IL
60067
About this home
Upgrade Your Lifestyle! Explore this unique 2 bed, 2 bath loft condo with a prime downtown Palatine location. Clean lines, light & airy spaces, and dramatic 10' ceilings make this condominium stand out. The kitchen boasts 42'' cabinets, a Sub-Zero fridge, and sleek new stainless steel appliances. Enjoy the one-of-a-kind custom layout with a fireplace, perfect for cozy evenings. Additional features include: Sleek sliding privacy glass bedroom doors, large breakfast bar with gorgeous new neutral granite, light color hardwood floors, freshly painted, brand new stackable in-unit washer and dryer and lastly a private balcony for your morning coffee. Both bathrooms have been updated. Convenient Location: Across the street from the Metra train stop for easy commuting, as well as walking distance to Seasonal Farmer's Market and Summer Street Fest hosting live music. Short drive to Route 53 for quick access to the city or neighboring neighborhoods. Don't miss out on this stylish home! Schedule a viewing today and experience the unique blend of modern design and prime location.
