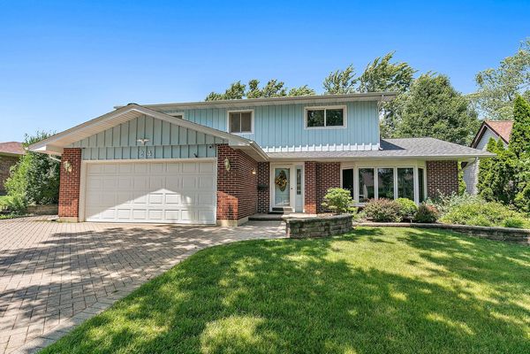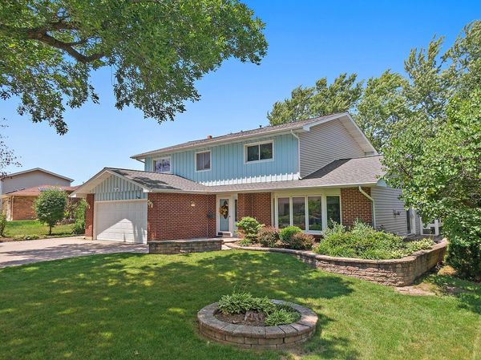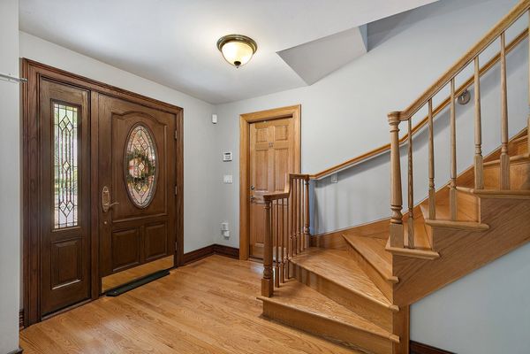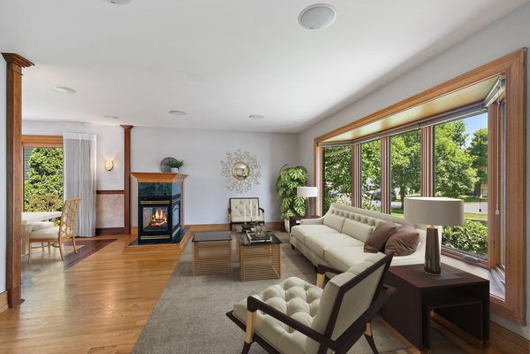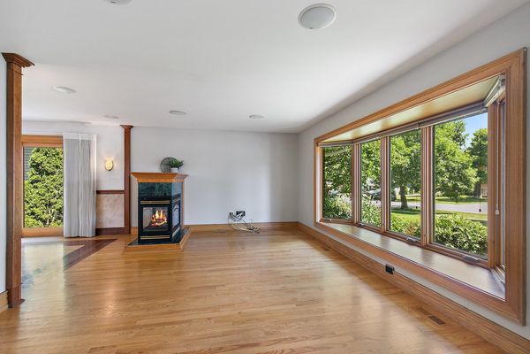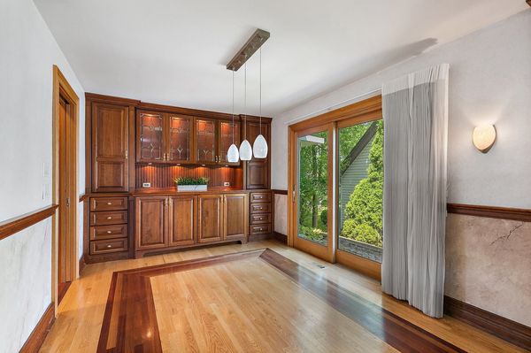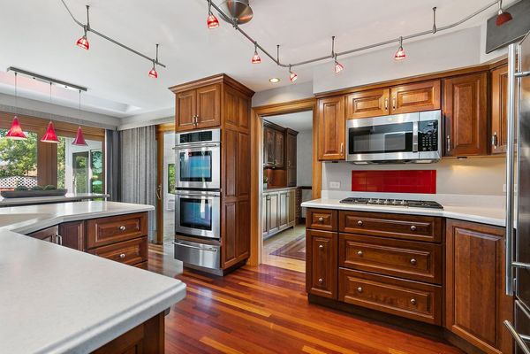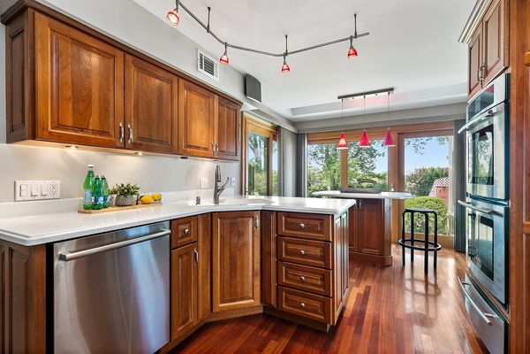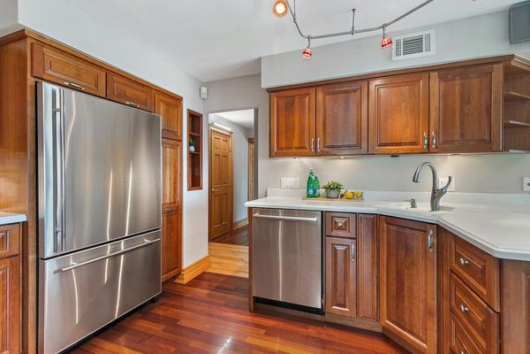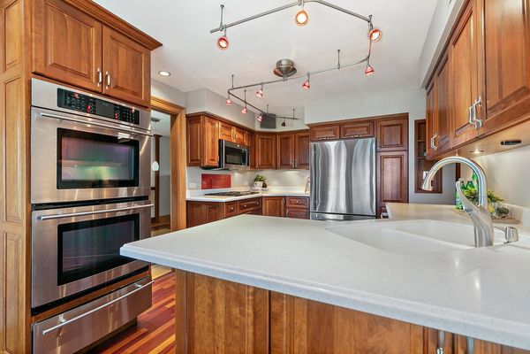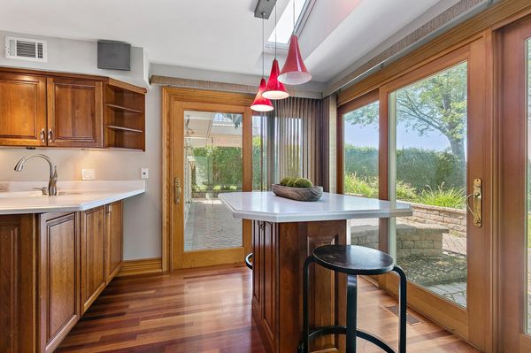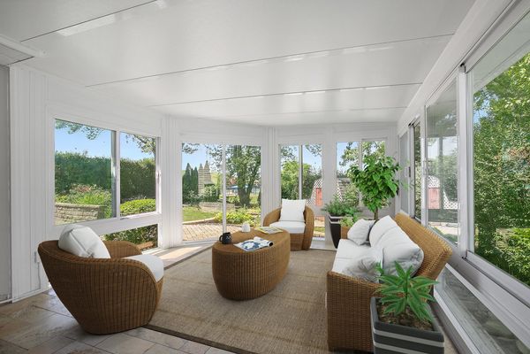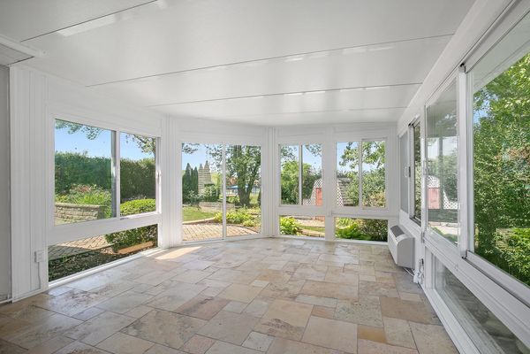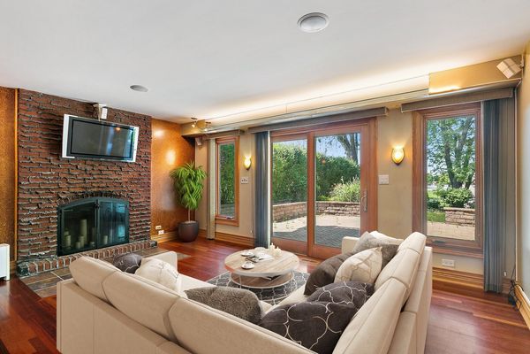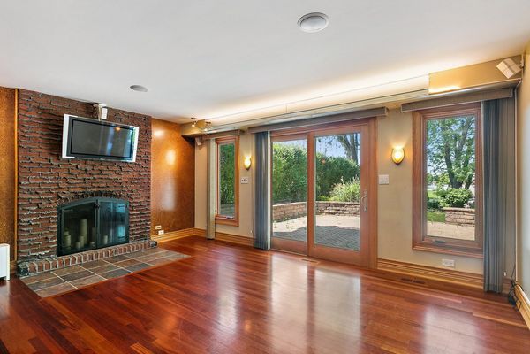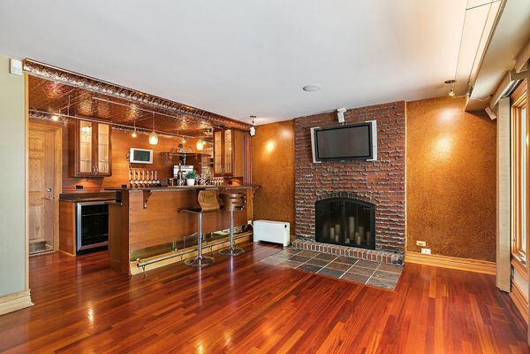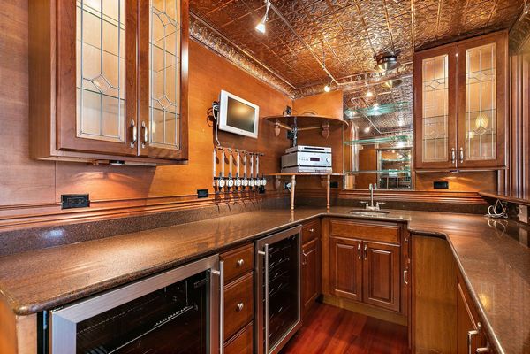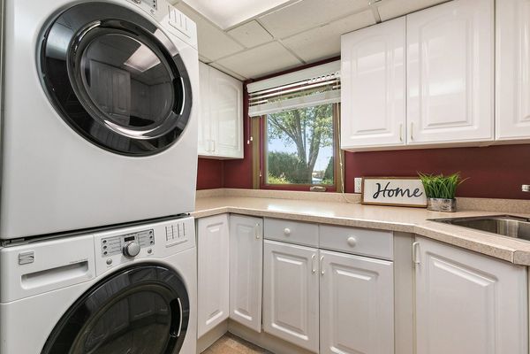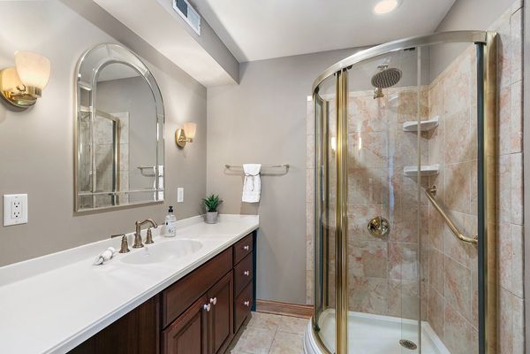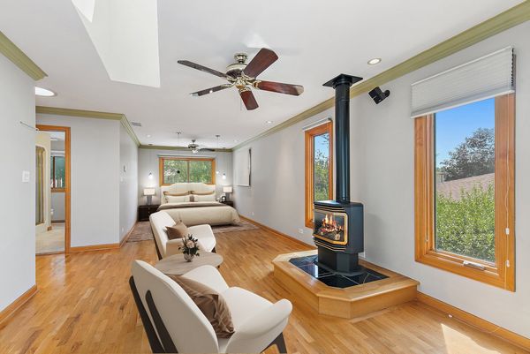24 W Beech Drive
Schaumburg, IL
60193
About this home
Don't miss this beautifully updated 3 bedroom home in desirable Timbercrest Woods~ nothing to do but move in. Inviting foyer with oak staircase opens to a spacious living room featuring a 3 sided gas fireplace and a large picture window that allows for an abundance of natural lighting. Formal dining room showcases a custom built-in hutch, hardwood flooring with decorative inlay, built-in speakers, and a slider to the patio. The kitchen boasts stainless steel appliances, Jenn Aire built-in double oven and warming drawer, Corian counters, pantry cabinet, eating area with built-in island/breakfast bar, and sliders to the patio. The family room with fireplace features a custom wet bar with 2 wine fridges, tv, bottle service dispenser, granite counters, and copper ceiling~ perfect for entertaining. Convenient main level laundry room with sink and cabinets for storage. Full main level bathroom. Relax in the new 4 season room with picturesque views of the outdoor space (A/C and Heat). Upstairs includes a huge master suite including; a sitting area with gas fireplace, skylights, walk-in closet with organizers, slider to a private balcony, and an en-suite bath with double sinks, heated flooring, and towel warmer. Tankless water heater, roof (4 years old), and furnace (3 years old). Outside, you can relax on the brick paver patio overlooking the private yard. Shed for extra storage. Great location near shopping, restaurants, entertainment, and easy interstate access. Won't last long!
