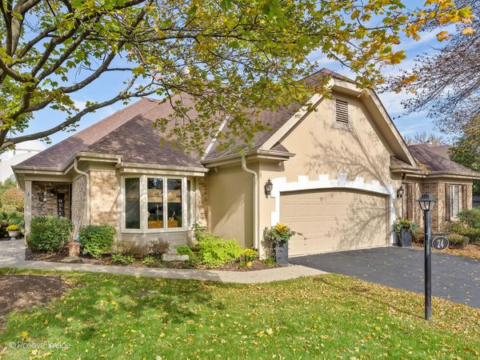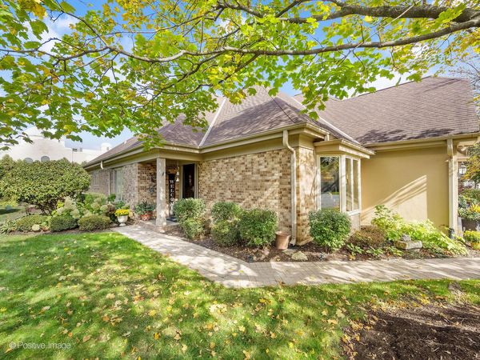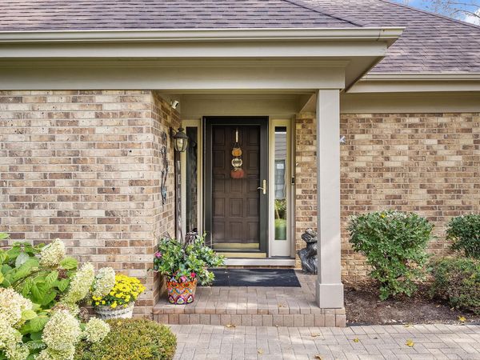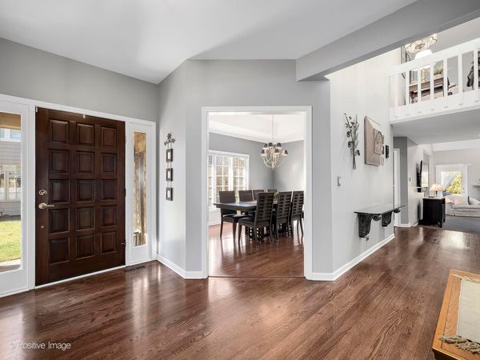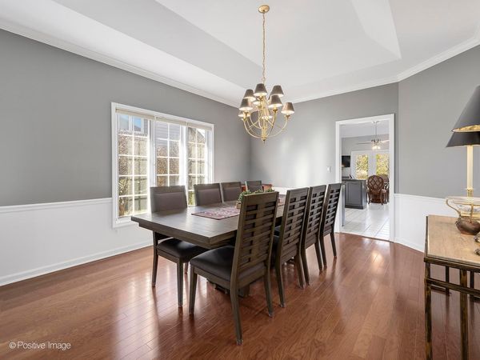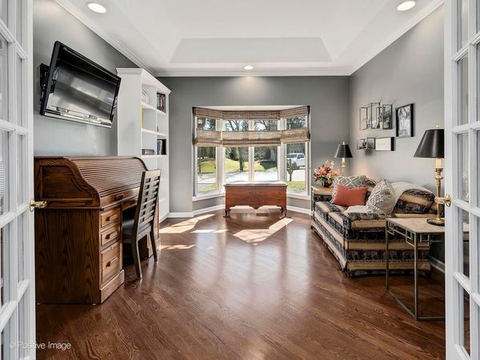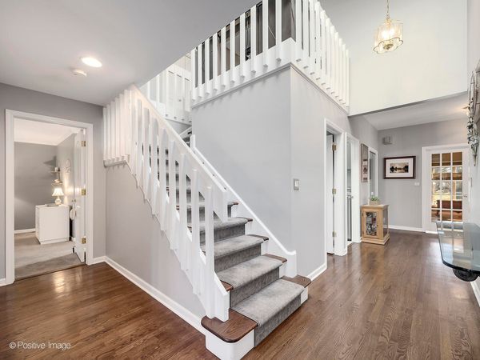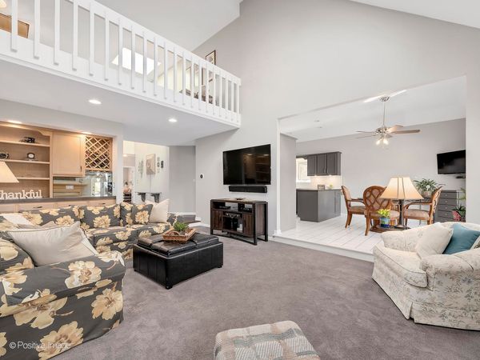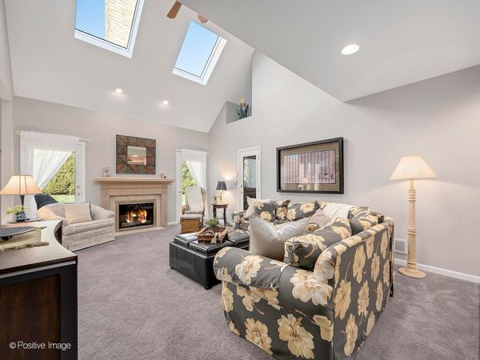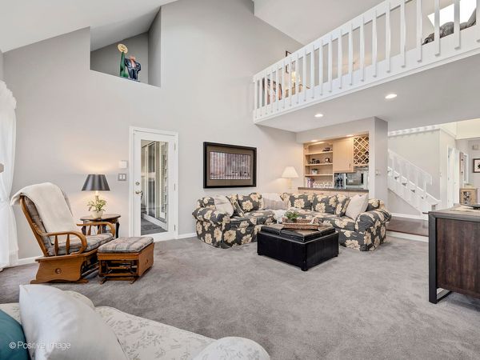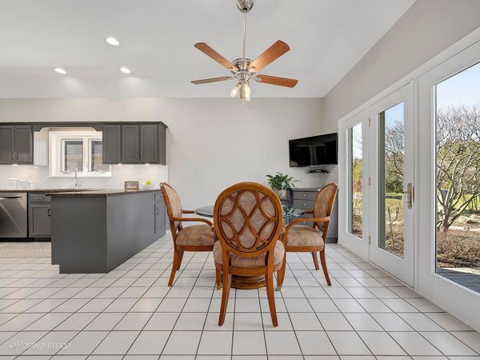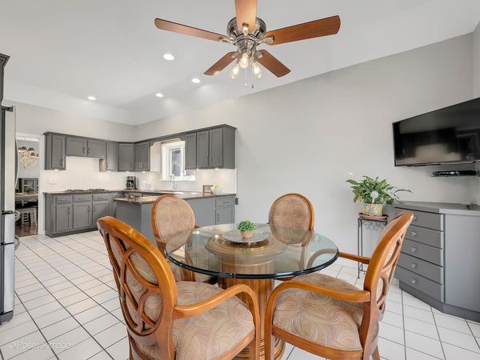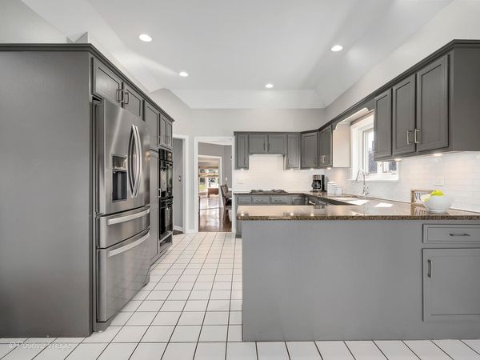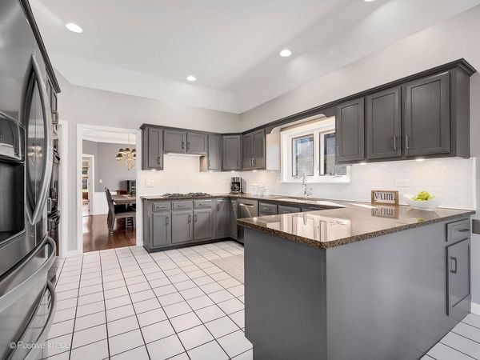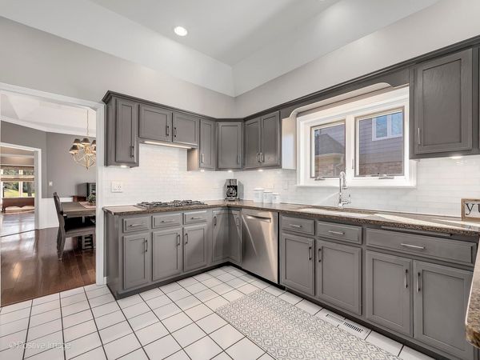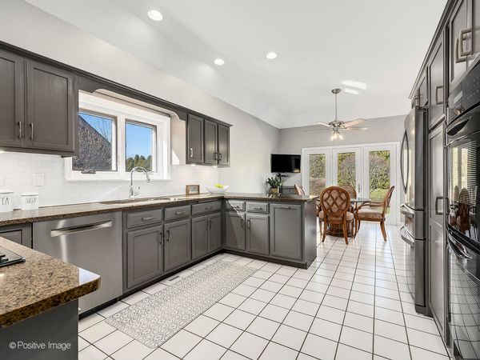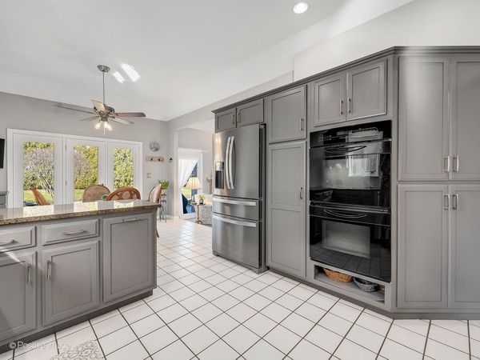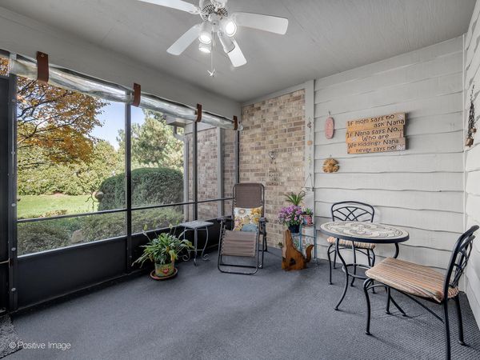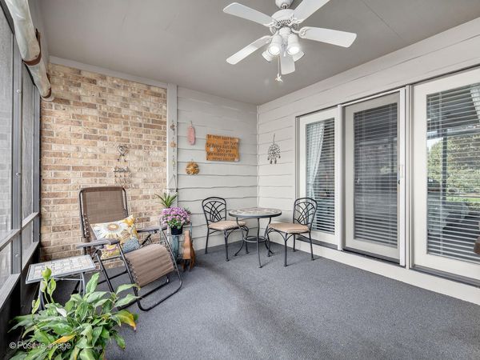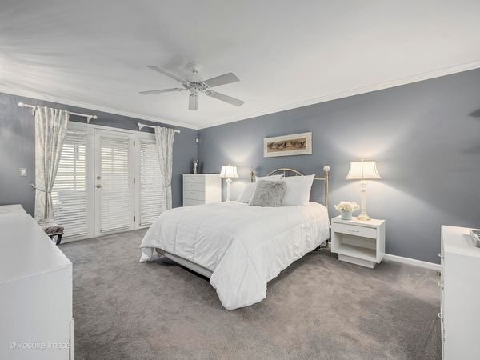24 Pine Tree Lane
Burr Ridge, IL
60527
About this home
This stunning and spacious townhouse is in move-in condition and has a first-floor primary suite allowing for one story living, if desired. The charming, covered entryway steps into a gracious foyer where it is evident that this is a special home both inside and outside. The dramatic great room has a two-story gas fireplace, bar area with built-in bookshelves, vaulted ceiling w ceiling fan and access to the screened in porch and patio. The kitchen has an abundance of gray painted cabinetry, Jenn Air double oven and gas cook top, new refrigerator with French doors (2024), DW (2021) and big breakfast room with French doors to the patio. The large dining room is perfect for entertaining and the home office with French doors can be closed off for privacy and could be used as a 3rd bedroom. The powder room was redone with Tri Star cabinetry in 2018, laundry room/mudroom has a utility sink and has garage access, the first floor primary-suite has access to the screened-in porch and a huge bathroom updated in 2018 with two sinks and Tri-Star cabinetry, quartz counter tops, glass shower, soaking tub and vaulted ceiling with skylight. There is a second floor that has a second primary-suite with another updated bathroom with Tri Star cabinetry and quartz counter tops (2018) and a fun, versatile loft area. The interior was recently repainted and much new flooring or carpeting was done in 2018. Other updates are new HVAC systems in 2022 and the furnace has a 5" filter system with an Aprilaire humidifier, washer and dryer 2018, hot water heater 2018, all three baths updated in 2018 and the kitchen repainted in 2018. This spacious floor plan offers approximately 2600 sq ft finished and an unfinished basement for future finishing or storage. The outdoor space is also exceptional with the access to the screened in porch off the family room and primary bedroom and a wonderful paver patio overlooking beautiful gardens and green space. Enjoy carefree living in this small, perfectly maintained complex in the quiet, convenient location of Burr Ridge near shopping, dining, good schools, fitness centers, healthcare and expressways.
