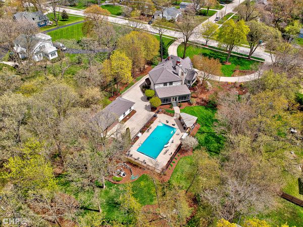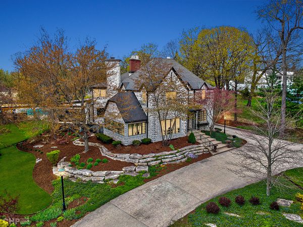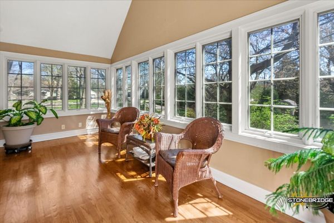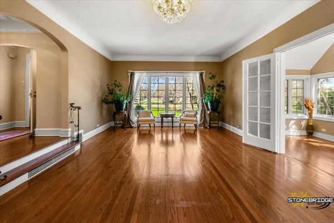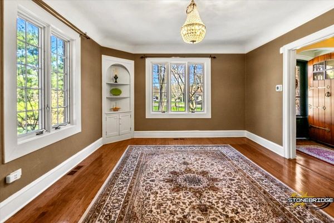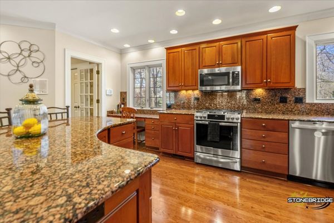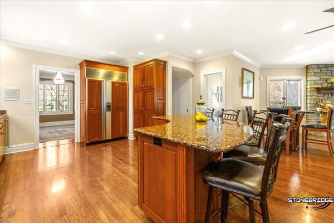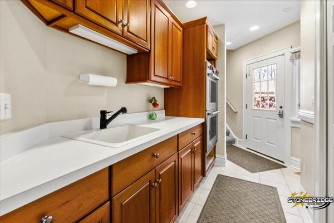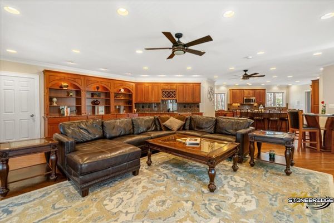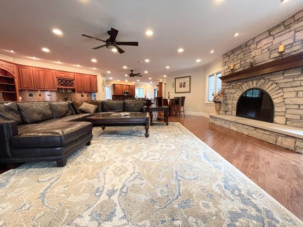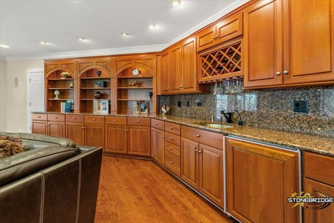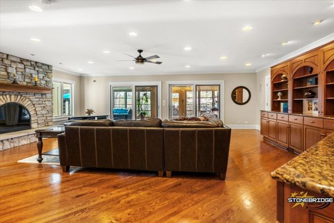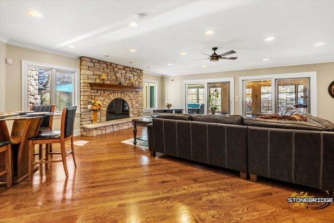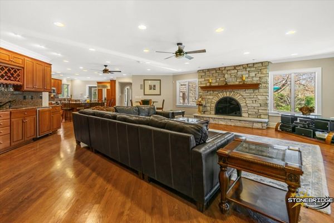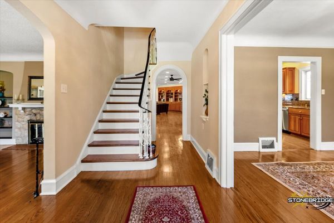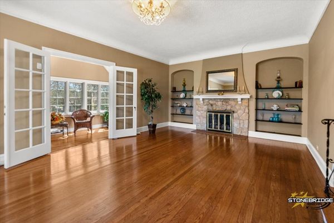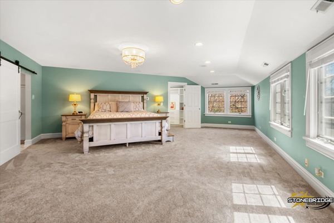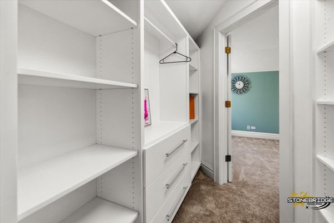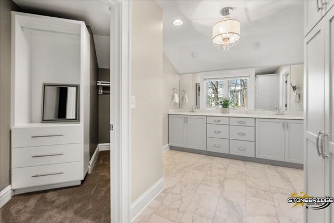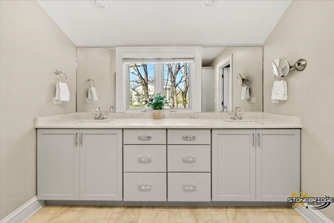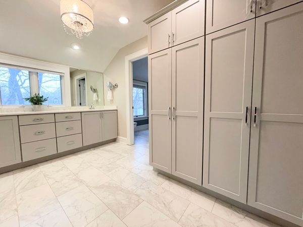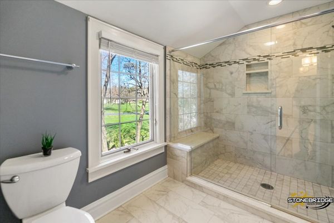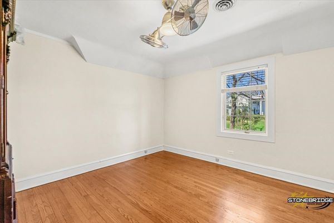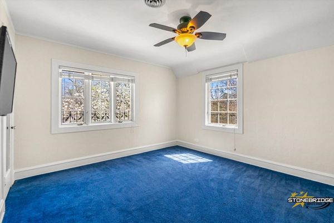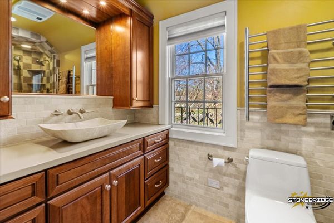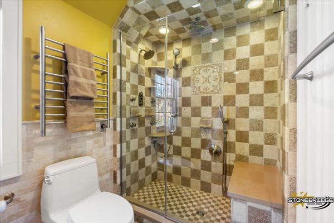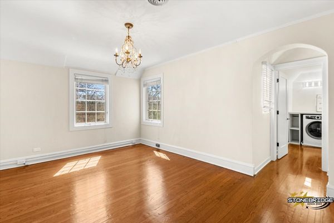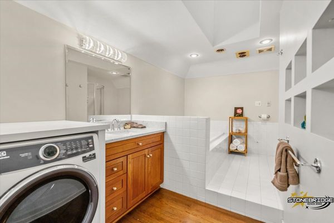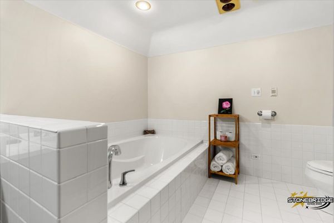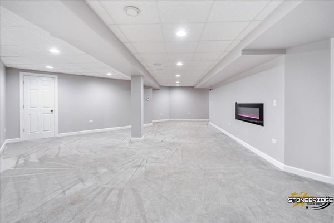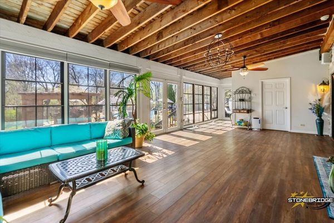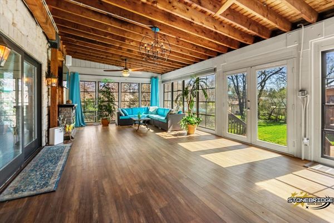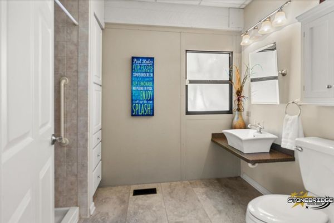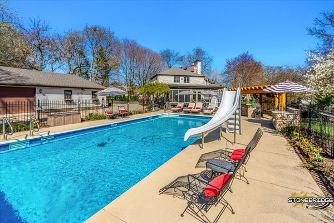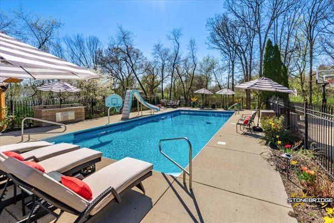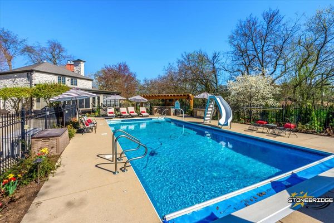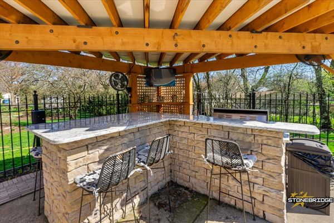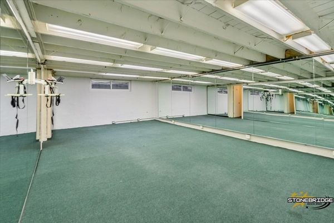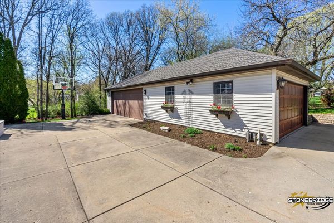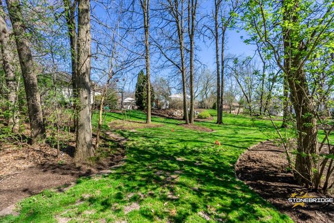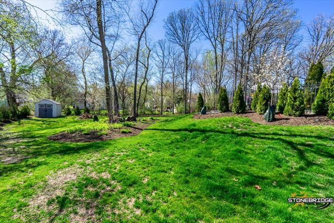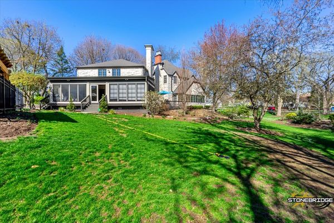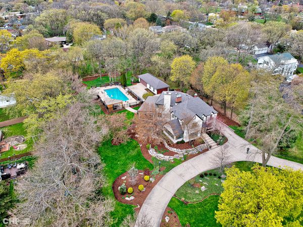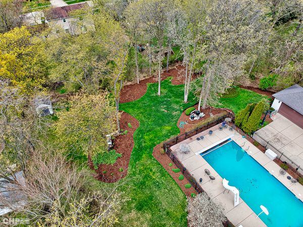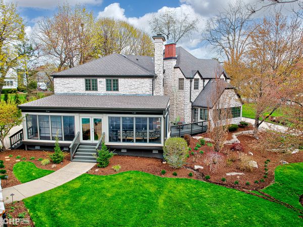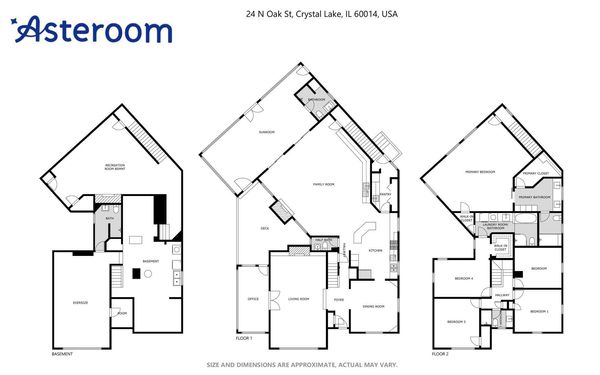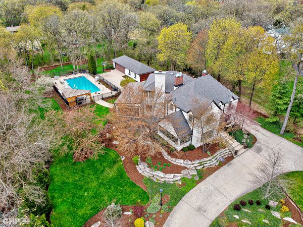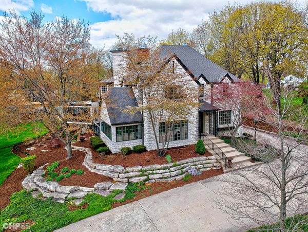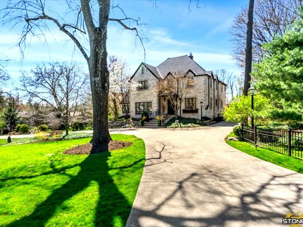24 N Oak Street
Crystal Lake, IL
60014
About this home
Family OASIS nestled in the heart of DOWNTOWN Crystal Lake! Historical elegance blended with modern luxury, you'll find living here is simply SIGNIFICANT. Wrought iron fencing, Stone exterior, 2023 professional landscaping, gardens and the CONCRETE CIRCLE Drive you have always admired! Formal dining room and flexible Living Space with BUILT-IN storage and a REBUILT gas fireplace (2023). Private office or SUNROOM with separate heater and adjacent private deck for the perfect days working from home INSIDE or OUT. The kitchen is Chef's dream with an oversized semi-circle ISLAND, walk-in pantry with a new WOLF DOUBLE OVEN (2023), custom SUBZERO refrigerator, and Bertch Cherry cabinets that extend to the Family Room. Wet bar, wine storage and beverage fridge, included. Bonus secured storage area with endless possibilities! The Family Room continues to amaze with wood inlay floors and an ARCHED stone woodburning fireplace (Rebuilt 2023). With five bedrooms upstairs, there's space to spread out and find retreat. The guest bath features heated floors, a heated towel bar and a full body shower. The Master Suite boasts a private bath, NEW walk in closet and even a hidden coffee bar, providing a true sanctuary. Bedroom #5 has a large, walk in closet and it's bathroom is home to the new second floor laundry (2023). This brand new area now CONNECTS ALL the bedrooms on the 2nd Floor. SUMMER FUN is just starting and you will see first hand, the beauty of 75 exterior lights. Lounge by the HEATED 20x45 pool with water slide and NEW retractable pool cover (2024). Host BBQs in the pergola-covered outdoor bar area or escaping to the 3-season room with its own full bath. For those who love to stay active, the basement features an exercise room, ample storage, a second laundry and a secret door heading to another Rec Room for family FUN! And with a 4-car detached heated garage, there's plenty of space for all your vehicles and outdoor gear. Did we mention the GENERAC Generator (2023) for added peace of mind? The sprawling 1.41-acre lot in the heart of Crystal Lake is a rarity! Close to Metra, downtown Crystal Lake, Main Beach, Parade Routes and more! Welcome home!
