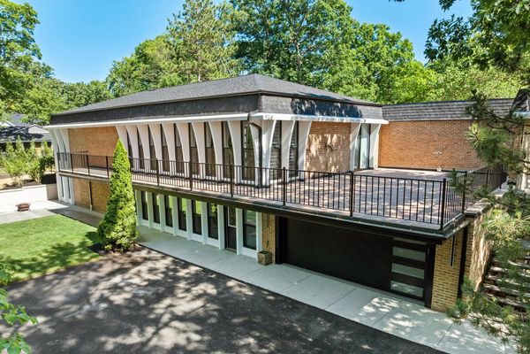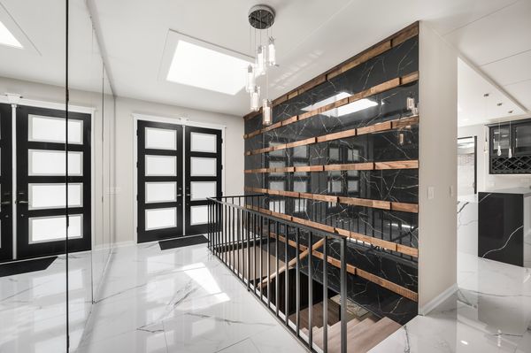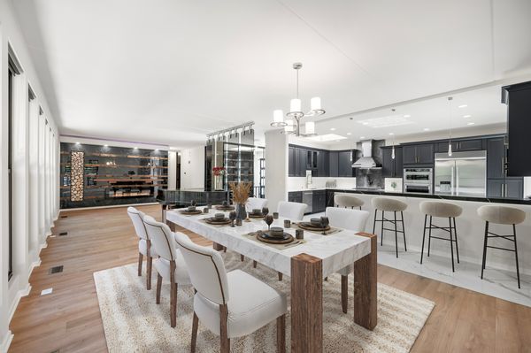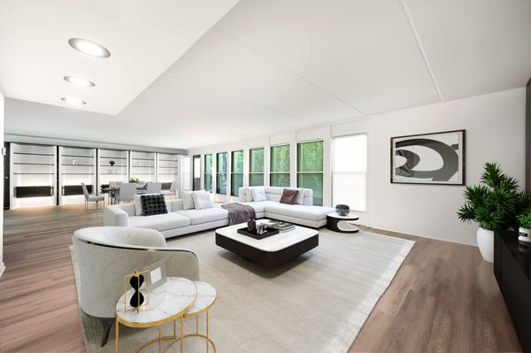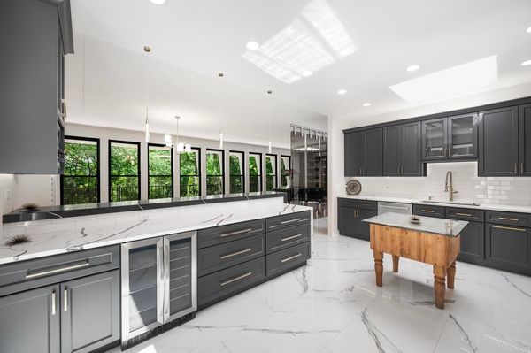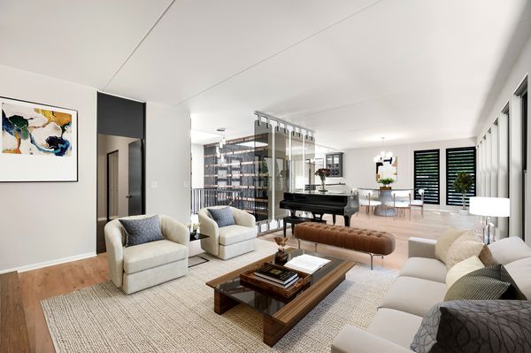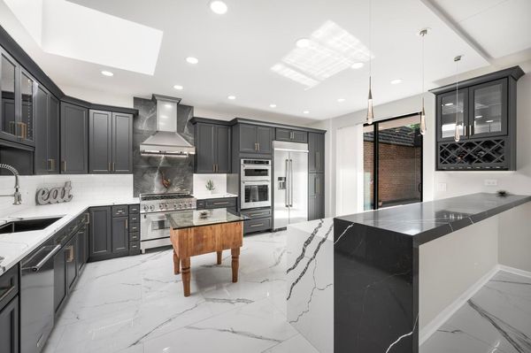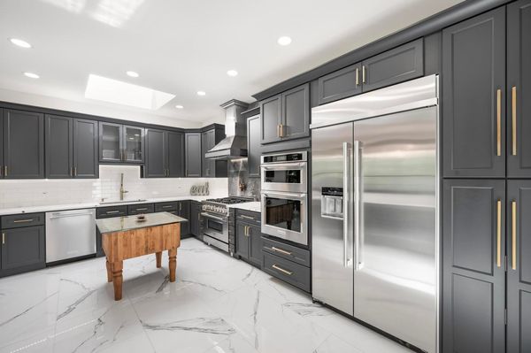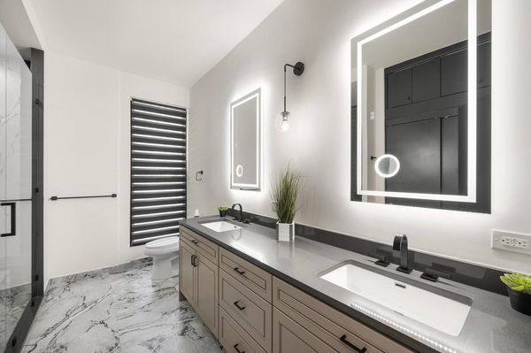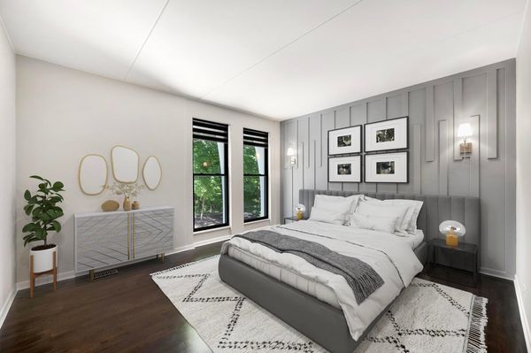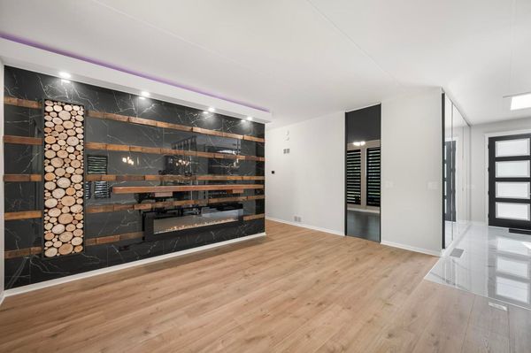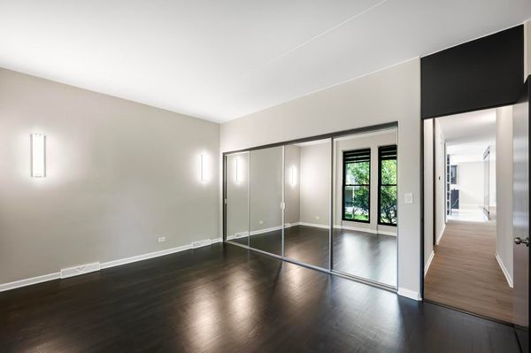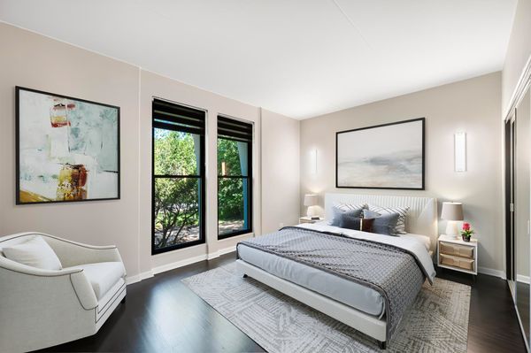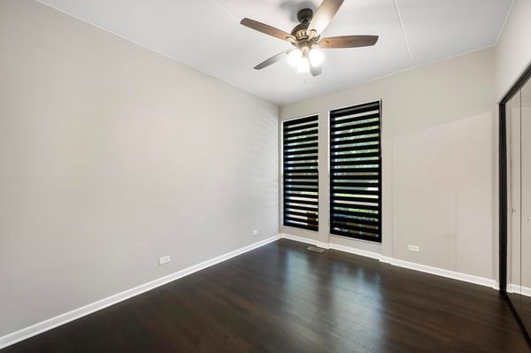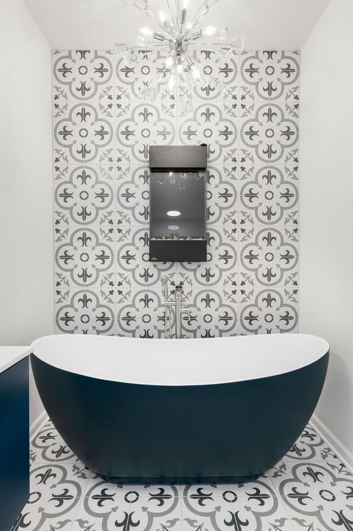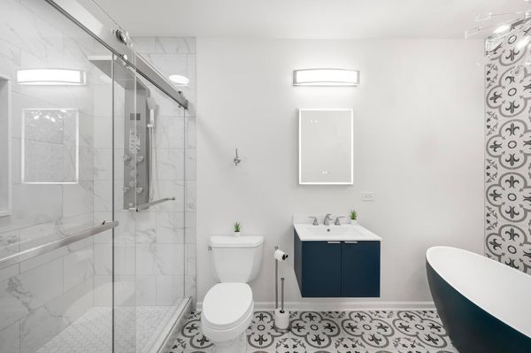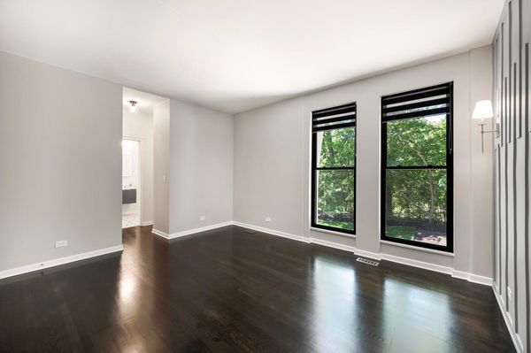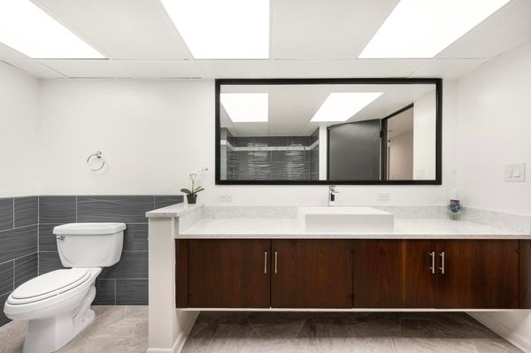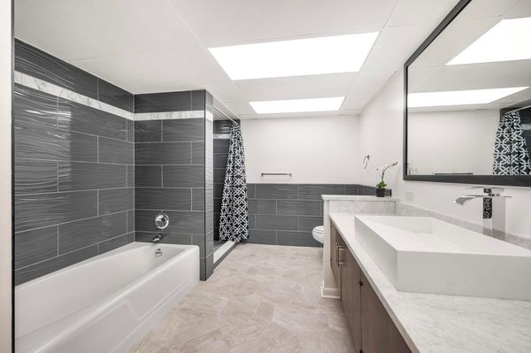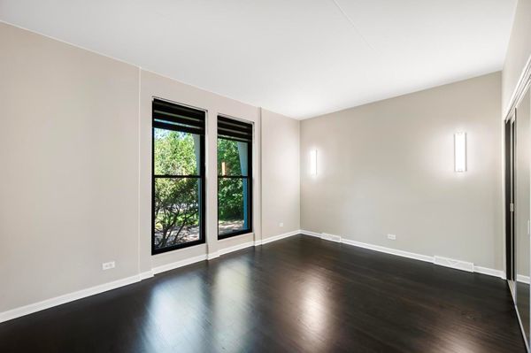24 Londonderry Lane
Lincolnshire, IL
60069
About this home
Welcome to this superbly restored, architecturally significant residence with a timeless charm of 60's modernism, improved with today's comfort and luxury features, nestled in a prestigious serene neighborhood. Two-level spacious hillside residence with the walkout ground floor facing landscaped grounds with a circular patio, fire pit and lush wooded area with a private bridge over the creek. The kitchen features top quality 42- inch cabinets, quartz c-tops and island, custom LED lighting and stainless-steel high-end appliances. Perfect for entertaining the Great Room flooded with natural light and offering views of the lush backyard. Sliding door access to the huge 33 x 27 terrace and 6 x 48 balcony. All three bathrooms were completely redone with tasteful finishes and high end fixtures. Hardwood floors in bedrooms. The renovation includes a new roof, downspouts/gutters, energy efficient windows, exterior doors, new concrete and asphalt driveway, two new High Efficiency HVAC systems and a whole house NG backup generator. Heated 22 x 30 garage with EV charger. The home sits on one parcel, the second parcel in the rear is included in the price, 1.25 acres total. 1 year home warranty included.
