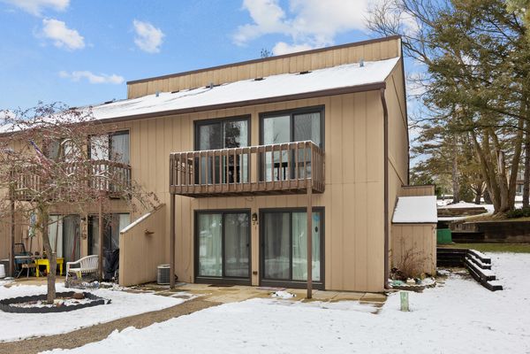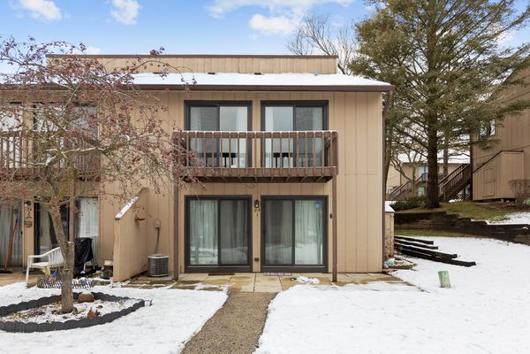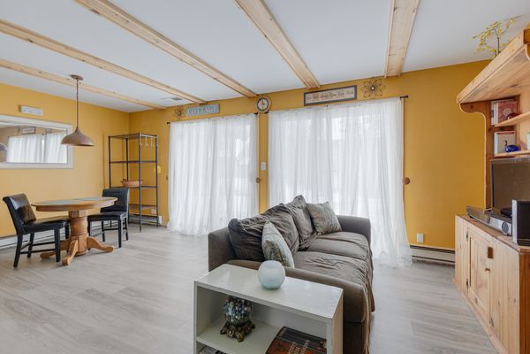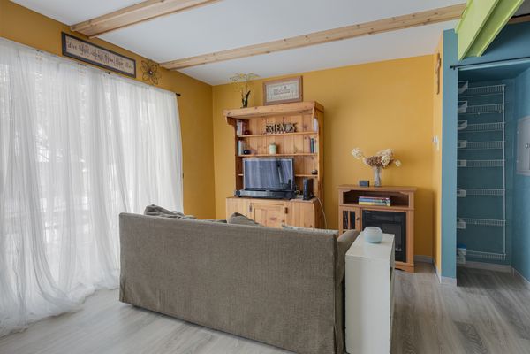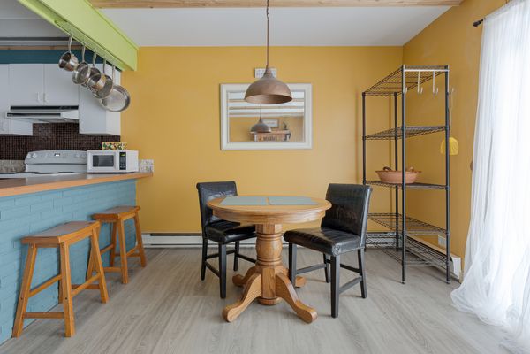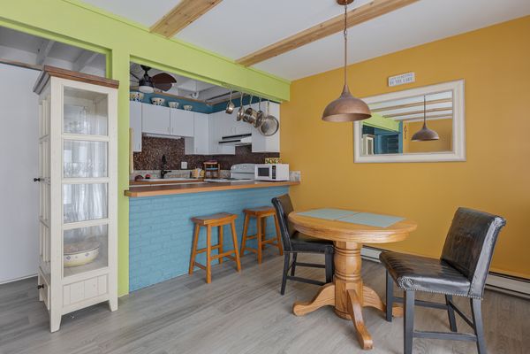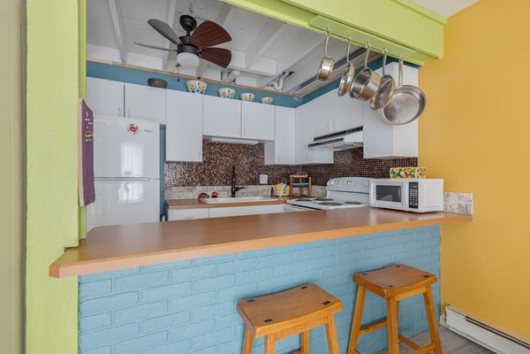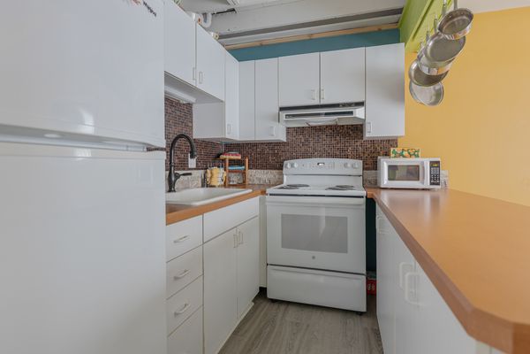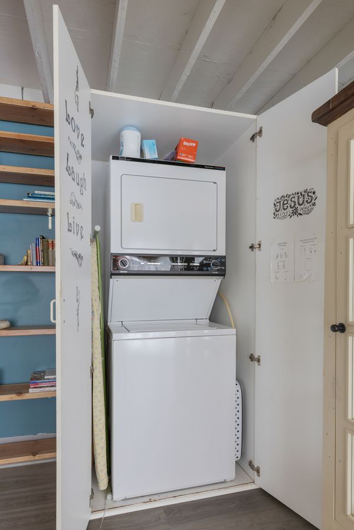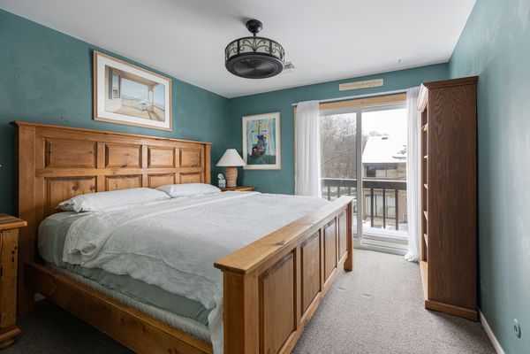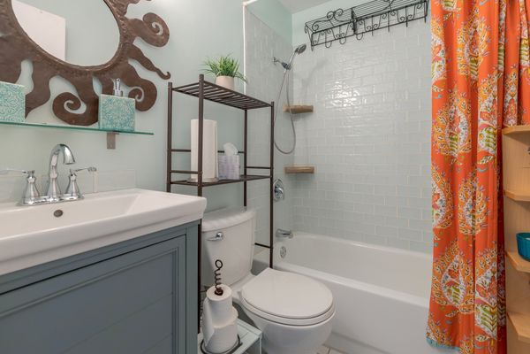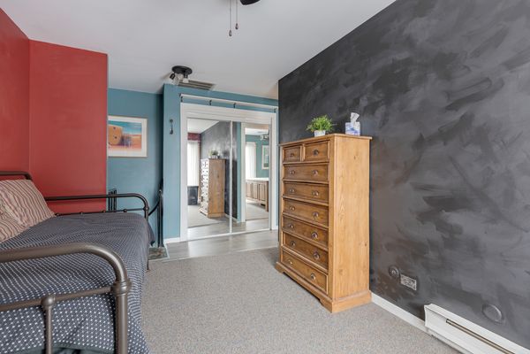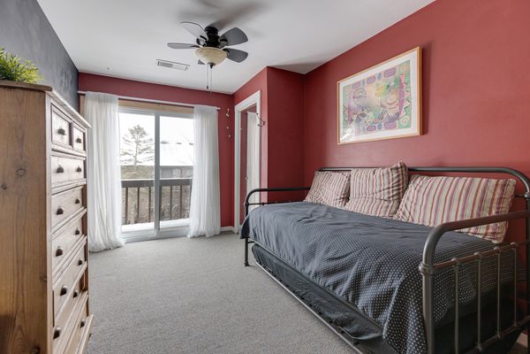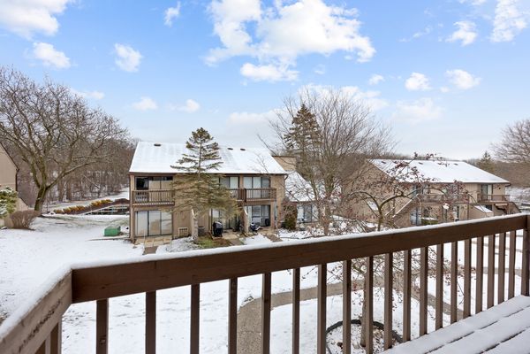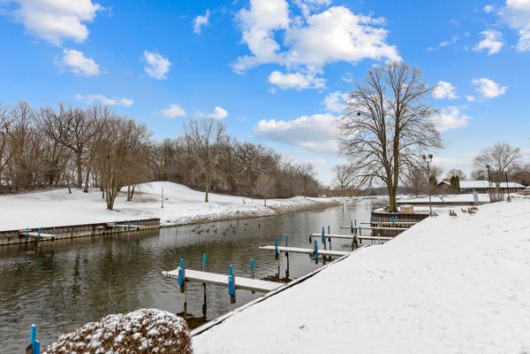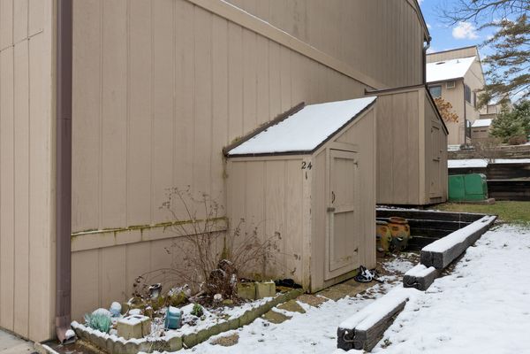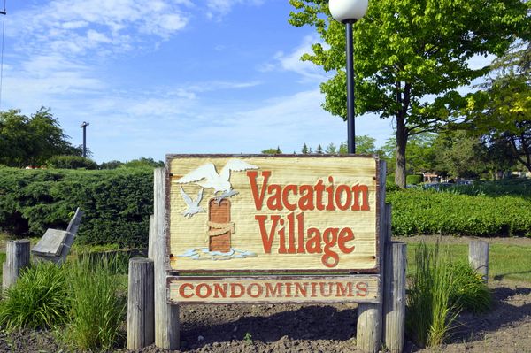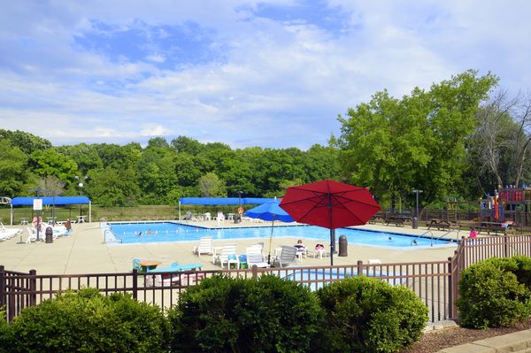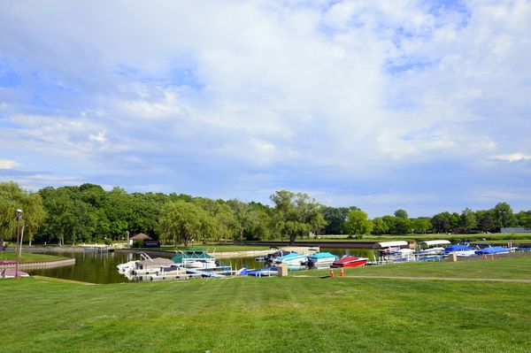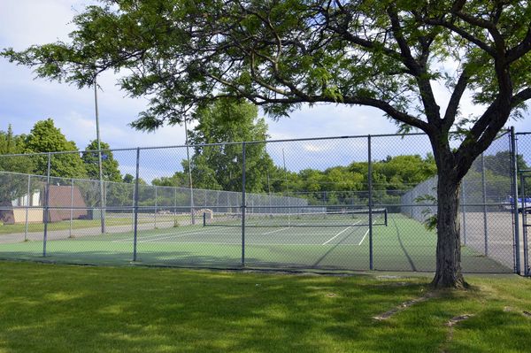24 Jamaica Colony Street Unit 1
Fox Lake, IL
60020
About this home
Vacation Village is resort-style living year round with easy access to the beautiful Chain O' Lakes -The community amenities include a large outdoor pool, boat slips, boat launch, clubhouse, playground, picnic area, trails and volleyball courts. This one of a kind 2-bedroom unit will excite you with its designer touches throughout! All the quality furniture and household items are also included in this sale so you can move right in! Enter through the main level slider and you'll immediately notice the open concept living space, complete with luxury vinyl plank flooring and wood beamed ceiling, providing a sophisticated yet cozy ambience. Enjoy your meals in the dining area or at the roomy breakfast bar. The Kitchen offers plenty of white cabinets, a ceiling fan light and contemporary wood-like countertops. Stackable washer & dryer are tucked away and conventionally located on the first floor. Upstairs are two nice-sized bedrooms with wall closets, modern light fixtures and sliders leading to your own balcony! Relax from your balcony while taking in the picturesque grounds. The updated full bath has a shower/tub combination with subway tile surround. Lots of shelving and storage options throughout! Extra storage shed is also located on the side of the unit! Make this condo your fun weekend getaway, your permanent home or buy it as an investment property! Close proximity to downtown Fox Lake with its shops and restaurants and Metra! Plenty of parking available for you and your guests. Come see this move-in ready condo today!!
