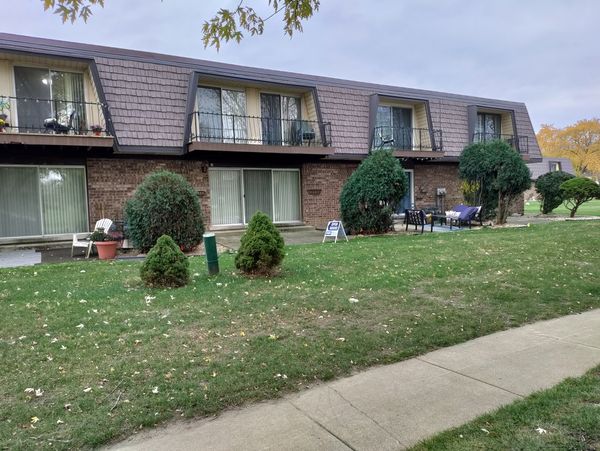24 Cour Madeleine Court
Palos Hills, IL
60465
About this home
Perfect in Palos! Nature and forest preserves surround this area. Excellent location with a view of the pool and clubhouse. Two bedrooms, 1 1/2 updated baths with finished basement adding to this value priced property. The spacious main floor has large foyer, walk-in coat closet, wet bar and family room with impressive hardwood flooring. Updated 6 panel oak doors and trim. The large family room has patio views to pool and bus stop for the kids. Palos schools are the best in the area & bus stop view from your patio. The 2nd floor updated kitchen has Oak kitchen cabinets, stainless steel appliances, convenient pantry, dining room and living room den with beautiful views from the balcony. Hardwood floors throughout the 2nd floor with Two bedrooms and a main bathroom with updated Oak vanity, double sink and large closet. There is also an extra double closet for extra pantry or winter coats. The basement is finished into another family room or 3rd bedroom re glazed concrete floor. Yes 3 family areas. Living room, family room and finished basement. Beautiful woods and wildlife. Complex offers a pool, clubhouse, tennis and basketball courts, soccer and baseball fields, and a playground. Your own country club.
