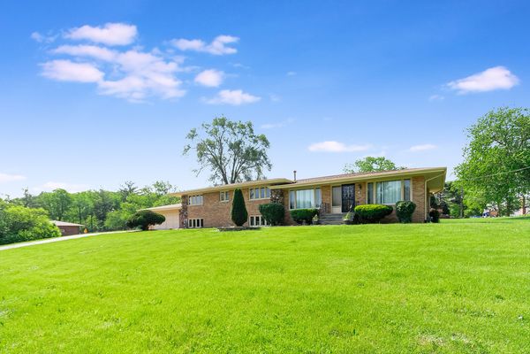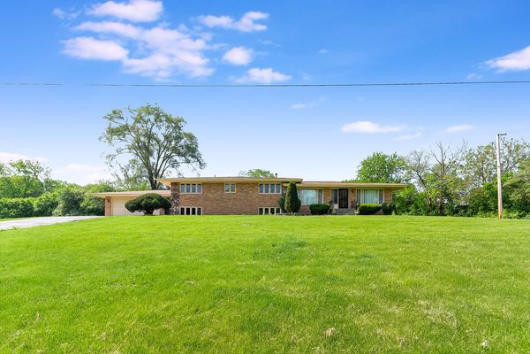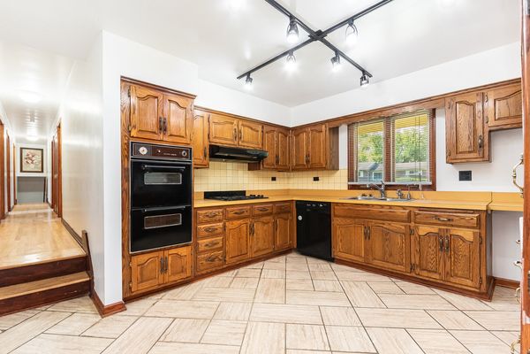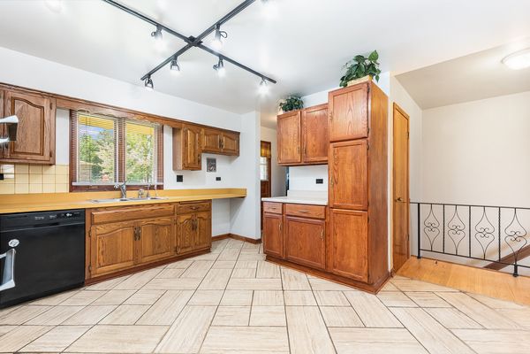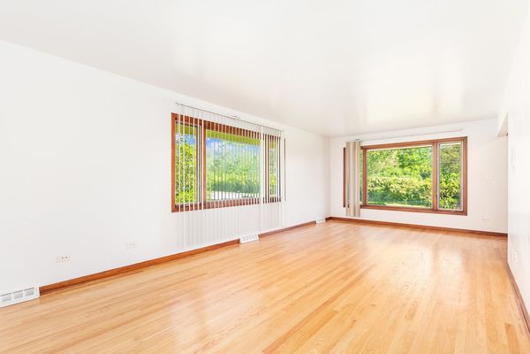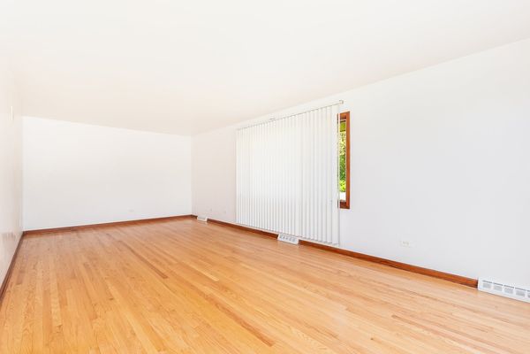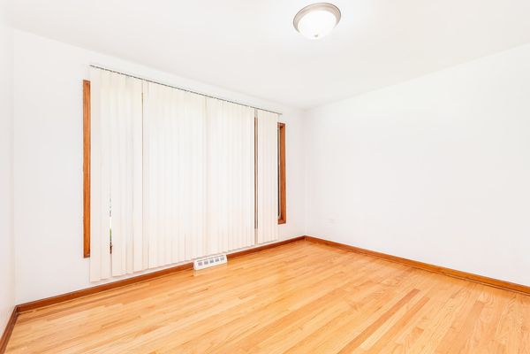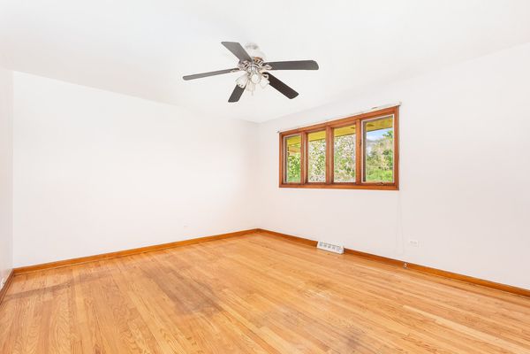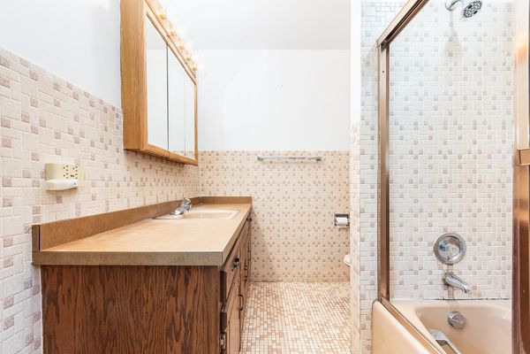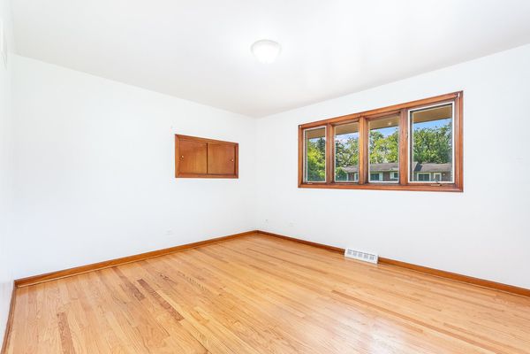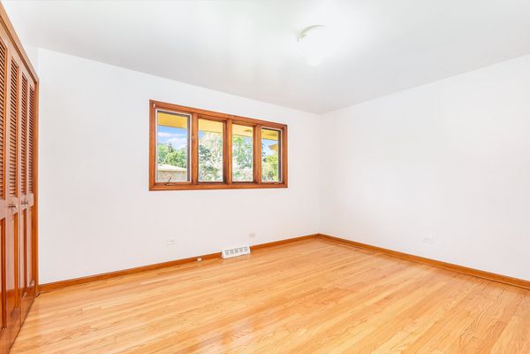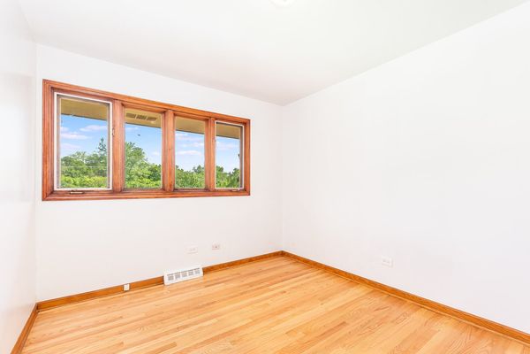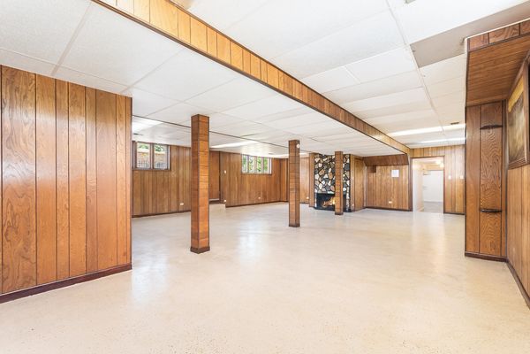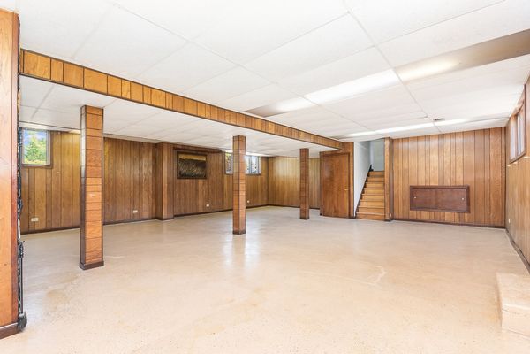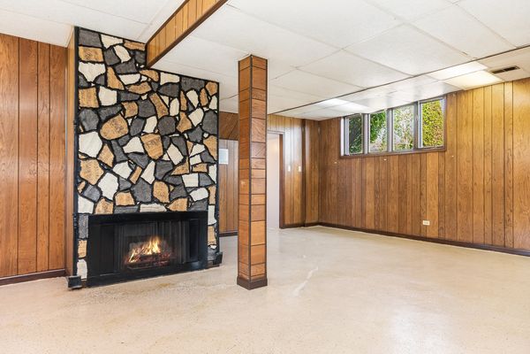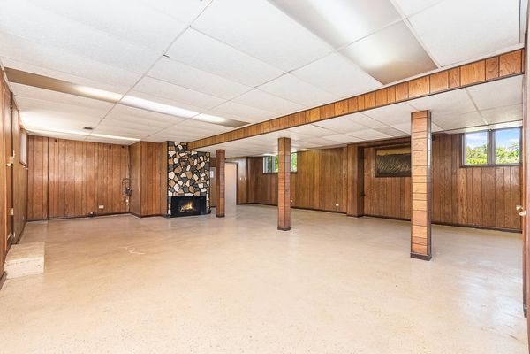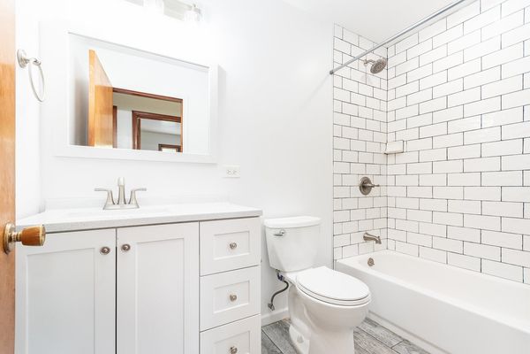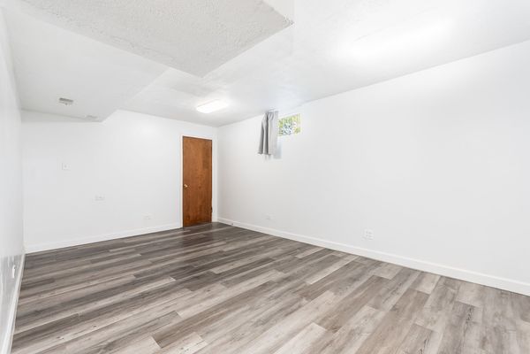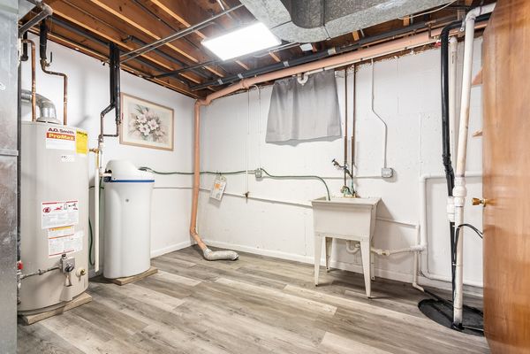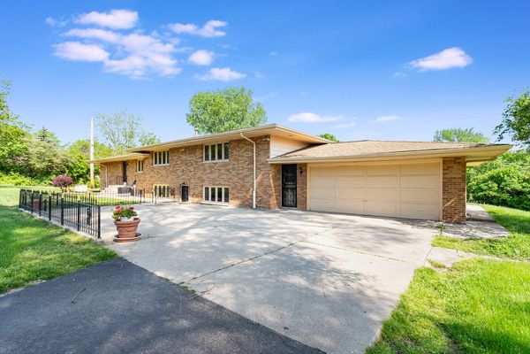23W625 Warrenville Road
Lisle, IL
60532
About this home
Welcome to your spacious retreat nestled on nearly an acre of picturesque land in unincorporated Lisle. This nicely maintained brick step-ranch offers ample finished living space and is situated in a charming area known for its scenic beauty and easy access to amenities. The curb appeal starts with a sprawling front lawn and long driveway offering a grand first impression. Inside showcases a very large living room, separate formal dining room, 4 bedrooms all on the main level, 3 1/2 baths, and a large, finished basement! Generously sized rooms are naturally lit and complemented with beautifully kept hardwood floors throughout much of the main level. The owner's bedroom suite includes double closets and full private bath! Downstairs includes an expansive family room (32x27) with epoxy flooring, a gas log fireplace, paneled walls and ample storage closets. There's also a large (18x11) laundry room and a versatile bonus room (19x12) with vinyl plank flooring, perfect for an office, theater room, or......? Step outside to the park like yard with private drive leading to the home's back entrance which includes plenty of green space, a second (detached) garage, a 40 x 28 concrete patio with decorative wrought iron fencing perfect for summer entertaining! Additional outdoor features include front and back overhead doors on the attached garage and a whole house generator! As a resident of Lisle, you'll enjoy access to great educational opportunities, abundant outdoor recreation options, and a variety of shopping and dining destinations just a short drive away. Convenient access to major roadways, highways, and train station also makes commuting a breeze!
