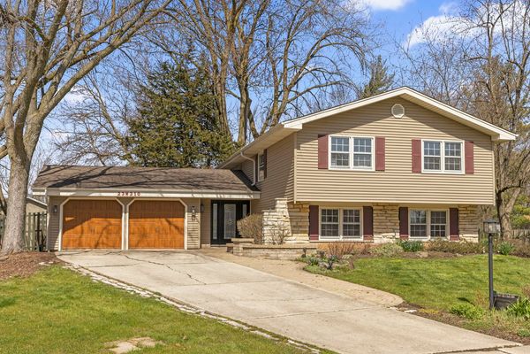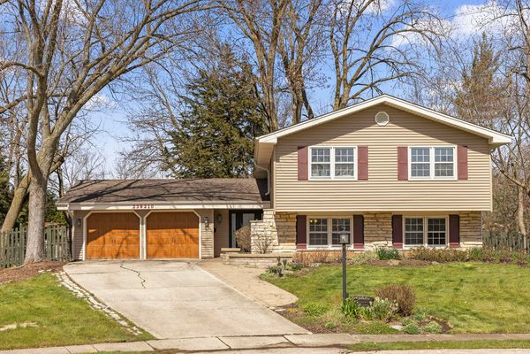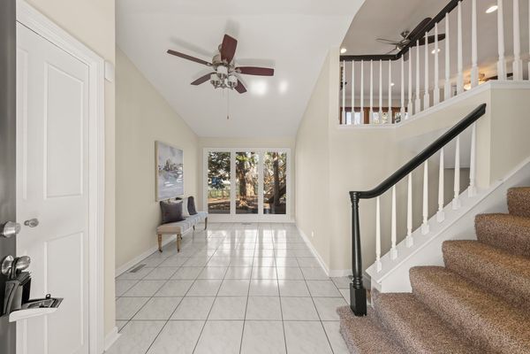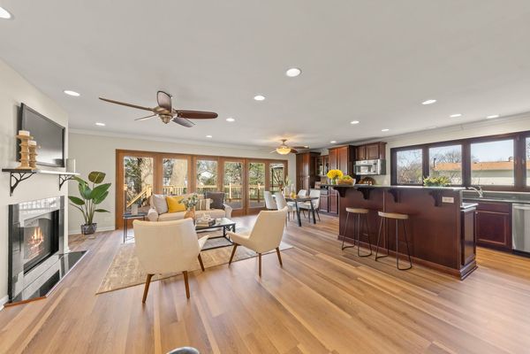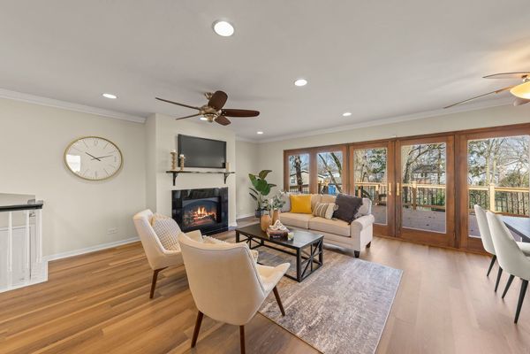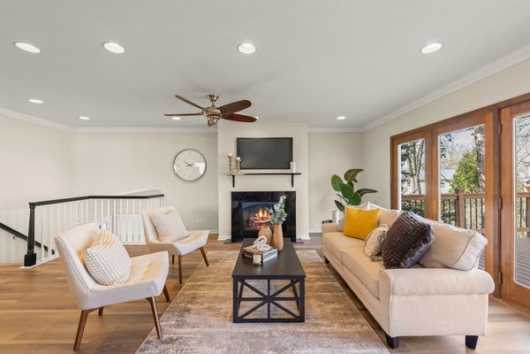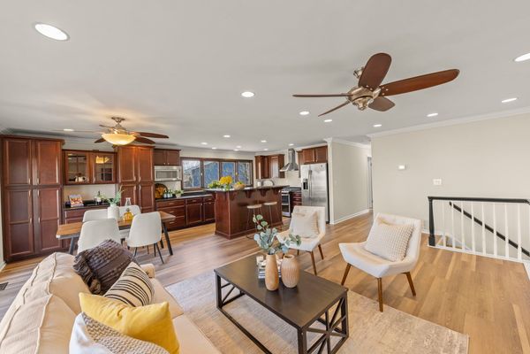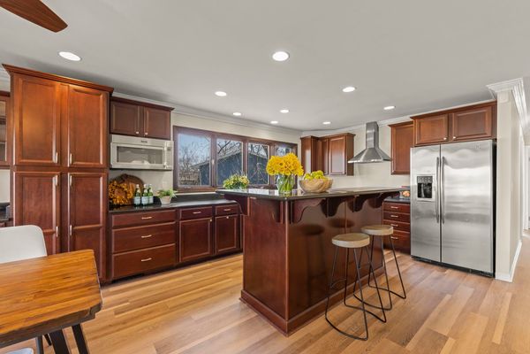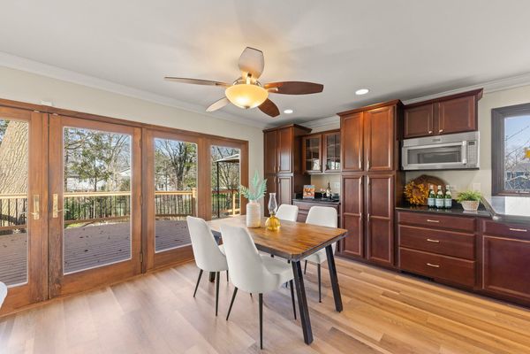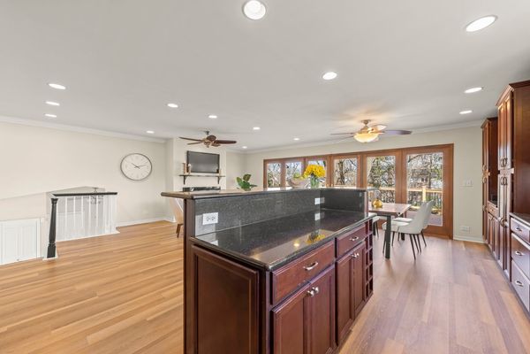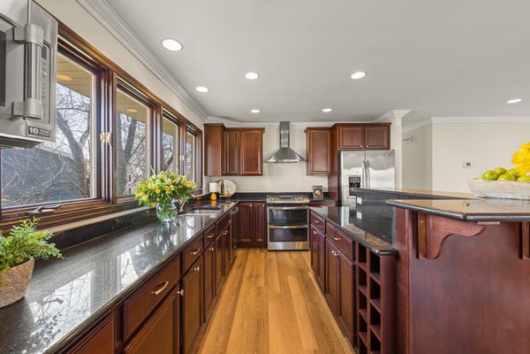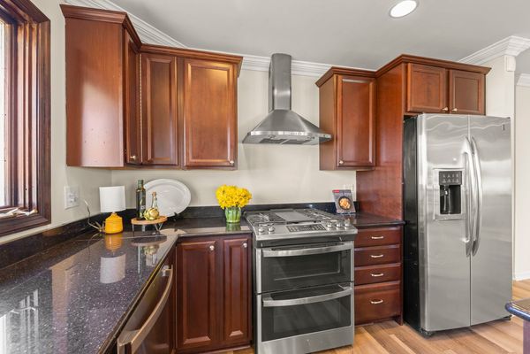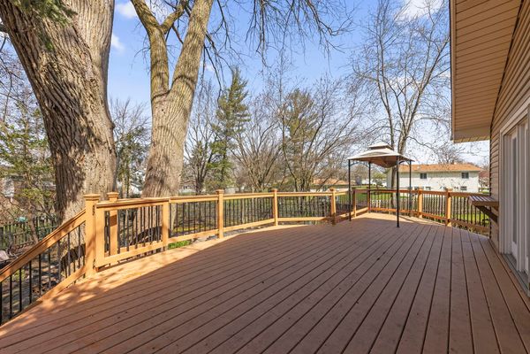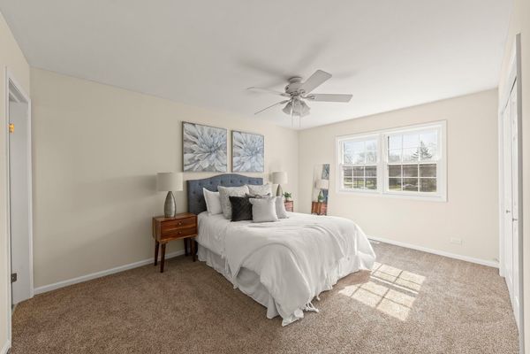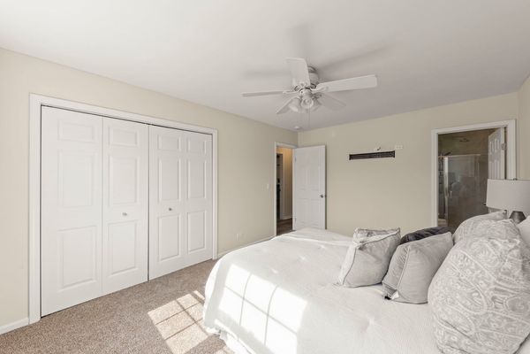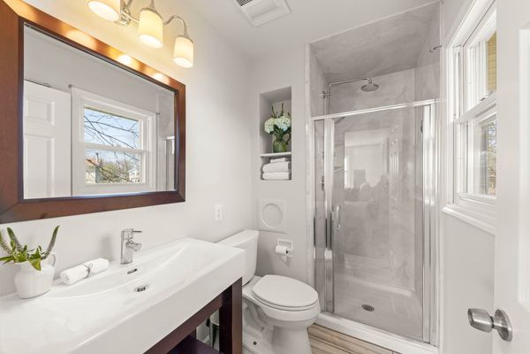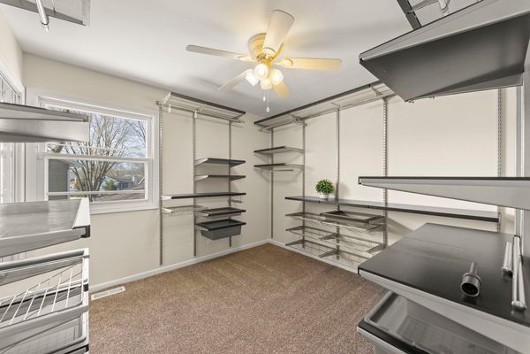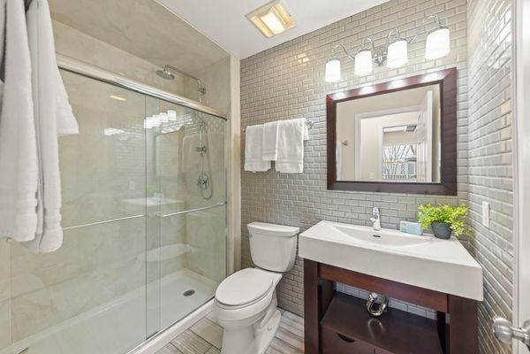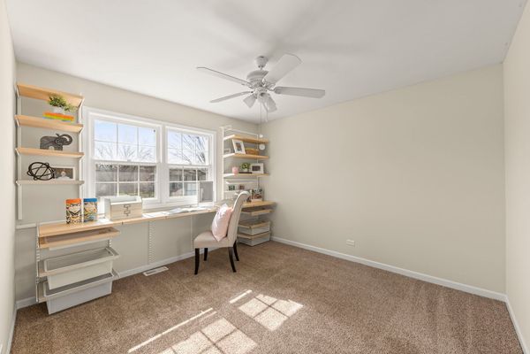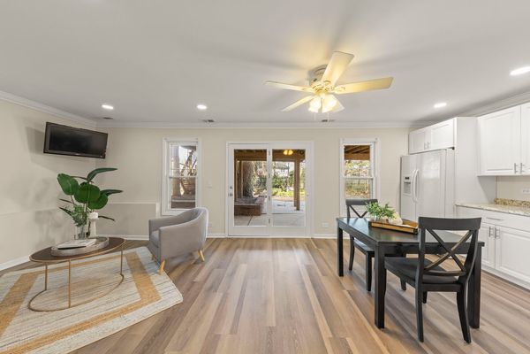23W310 Saint James Court
Glen Ellyn, IL
60137
About this home
Find the incredible square footage you are looking for in the coveted neighborhood of Foxcroft, located in southern Glen Ellyn, right off of Butterfield Road! This T-RAISED RANCH with 5 bedrooms dispersed between the upper level and lower level is the most desired floor plan in this neck of the woods! Add in the cul-de-sac location with a bird's eye view of the backyard off the expansive deck, you have a total winner! The oversized foyer with floor to ceiling windows and vaulted ceiling greets all visitors upon arrival. The upper level is open concept with the kitchen and living room space suitable for entertaining. Granite countertops, extensive cabinetry, and functional layout for food prep make this set up exceptional. The gas fireplace (with direct venting to the downstairs) would be the focal point, however the wall-to-wall window/deck doors steal the show! You will feel as though you are in a treehouse and nature abounds. Upper level of the home has three bedrooms.... primary bedroom with ensuite, plus two more bedrooms one of which is being utilized as a massive walk-in closet/changing room furnished with custom closet shelving (easily converted back to a bedroom if that is the buyer's preference). This main level of the home has plentiful canned lighting and crown molding throughout. The lower level has plenty of extra living space accompanied by a kitchenette, two bedrooms with a shared bath, laundry area AND a creatively compact space utilized as yet another home office, would be wonderful for an additional pantry space or storage area. This home would be perfect for multi-generational living given the in-law suite set-up. The lower level of the home has a walkout to the patio and backyard. The fully enclosed (fenced) professionally landscaped yard includes a plethora of perennials, meditative labyrinth and oversized shed. OFFER ACCEPTED.
