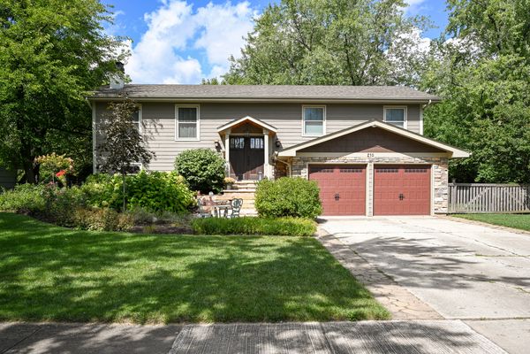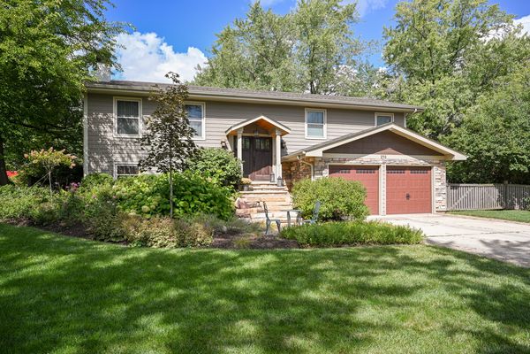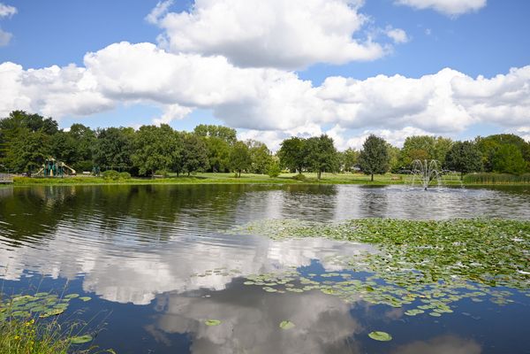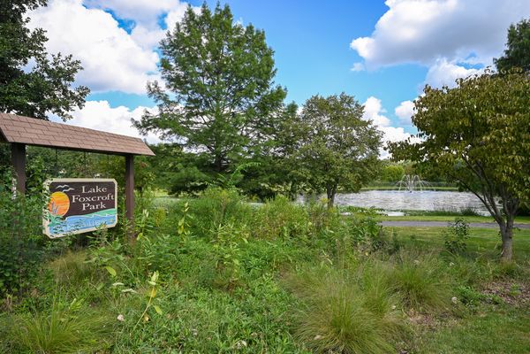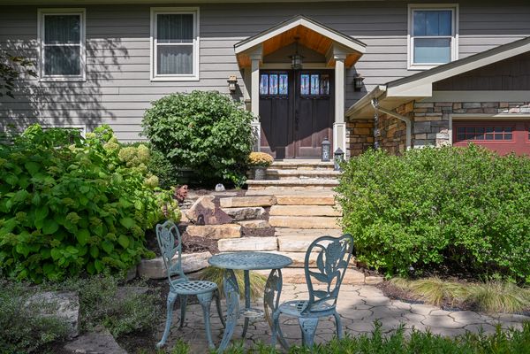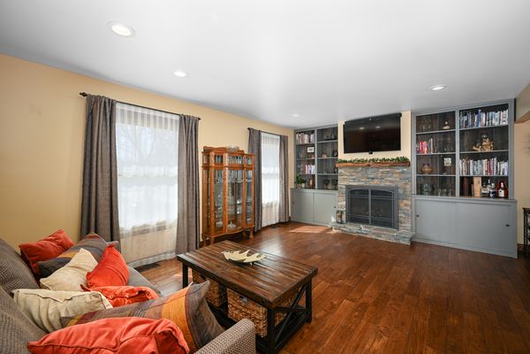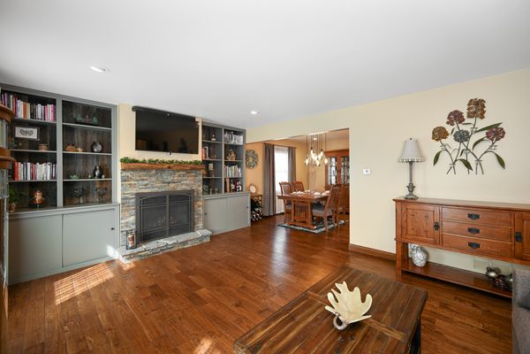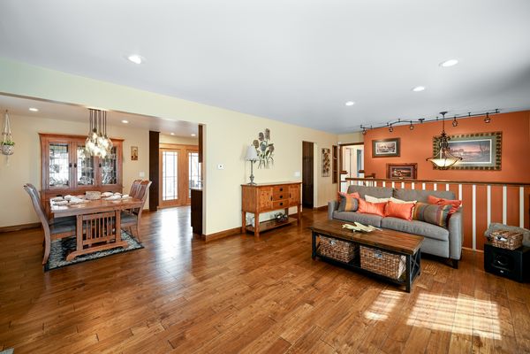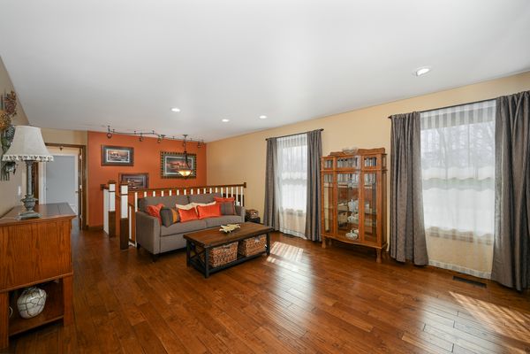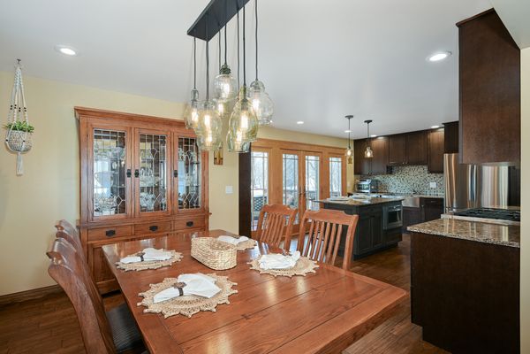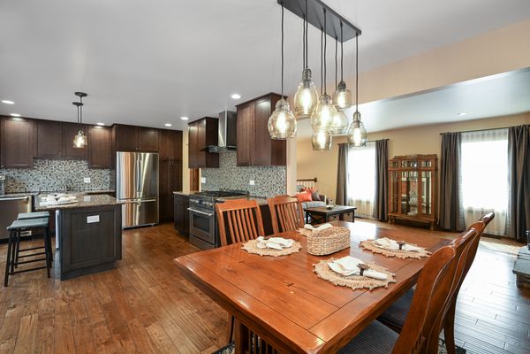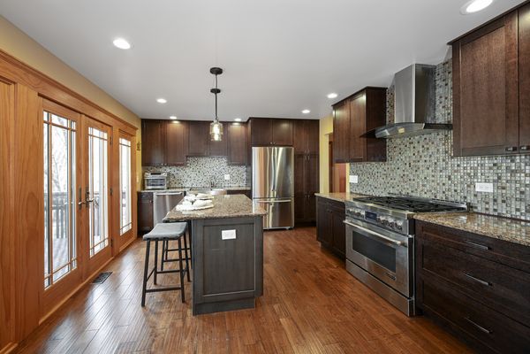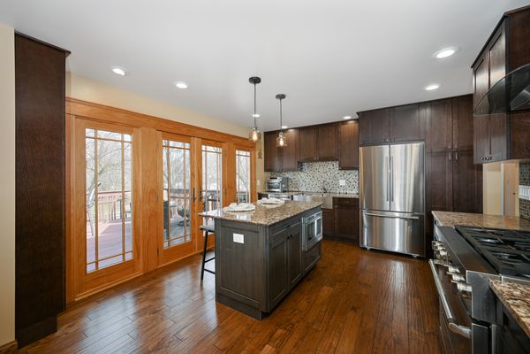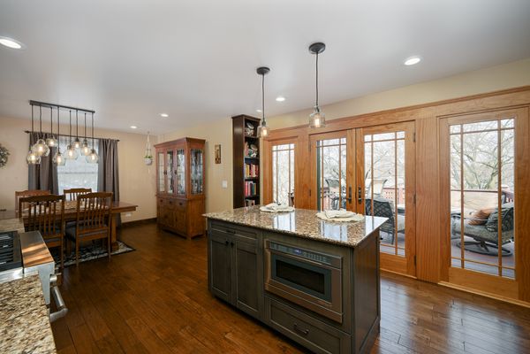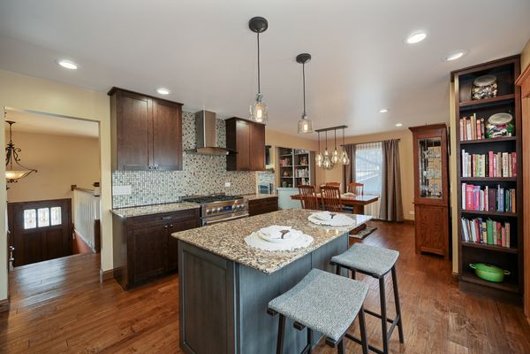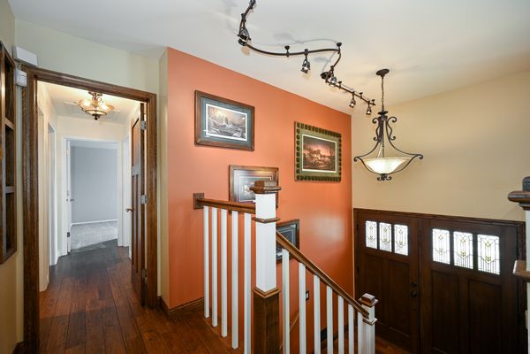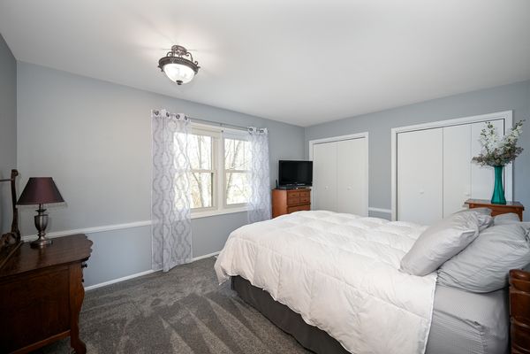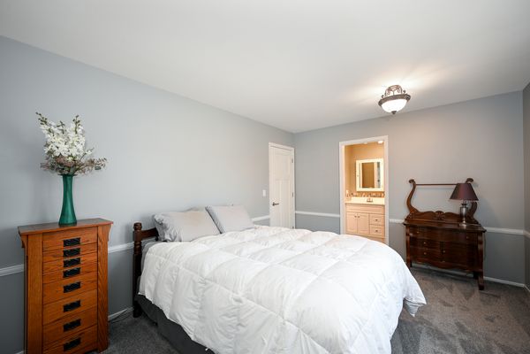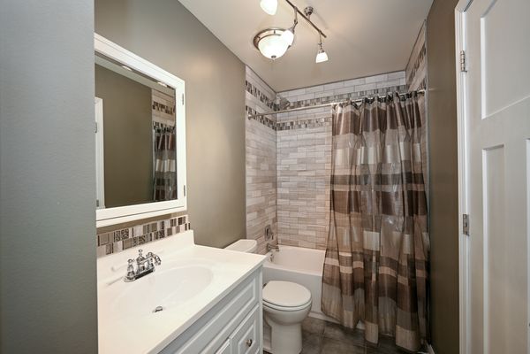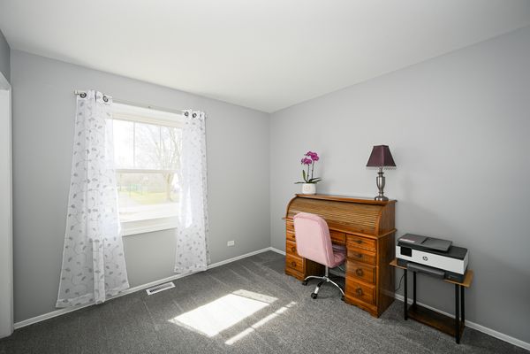23W210 Foxcroft Drive
Glen Ellyn, IL
60137
About this home
Upstairs - Downstairs - Inside - Outside - Everything you see will please you! If you are looking for a home that is "turn key" - this is the one! High quality upgrades throughout! From the moment you walk up the custom stone walk way and through the double entry doors you will see the owner took great care in the selections of materials and fixtures. Kitchen has custom cabinets, Cambria quartz counters, 6 burner Jenn Air range, Jenn-Air dishwasher and microwave plus a beautiful set of French doors leading to the deck. Primary bedroom has direct access to full bath and large wall of closets. In 2024 - the Bedrooms had new carpet & closet doors installed and were freshly painted. In addition the lower level was finished with new drywall, trim, LVP flooring & paint. In the last 2 years the backyard patio was installed and landscaping in front and back were refreshed. Roof, windows, siding, HVAC all 8 to 10 years. Oversized tree-lined fenced yard provides a serene setting at the end of the day or is great for outdoor entertaining. Take a stroll to Lake Foxcroft Park or enjoy the art exhibits, music and plays offered at the MAC at the College of DuPage or the Morton Arboretum (all within 5 minutes)! Easy access to schools, dining and shops in down town Glen Ellyn or Danada. Less than 5 minutes to I-355 and I-88. Schedule your appointment today!
