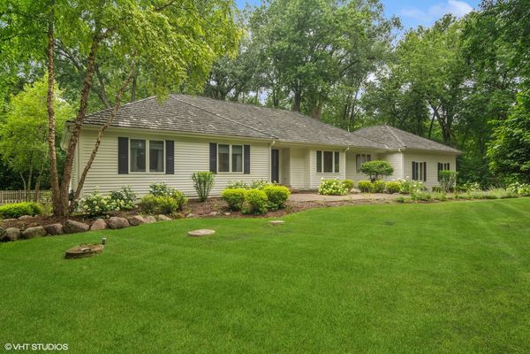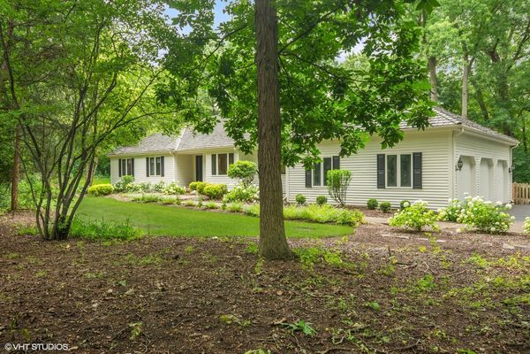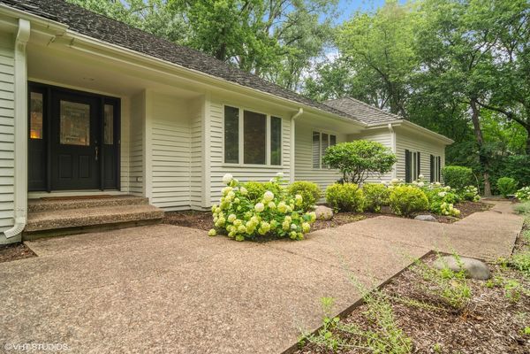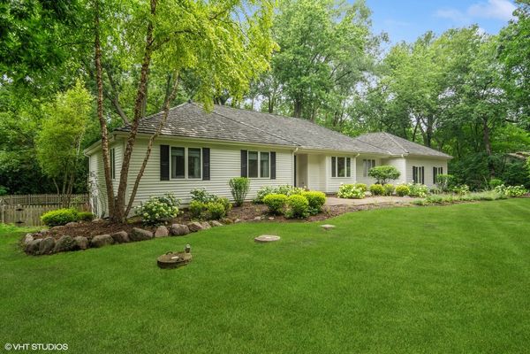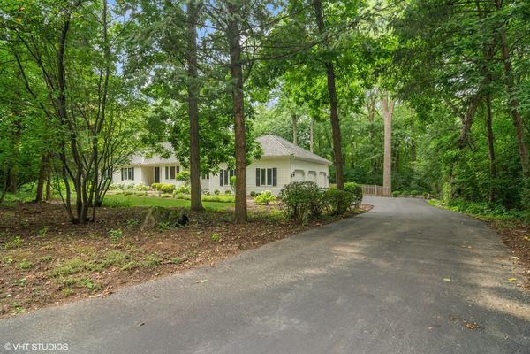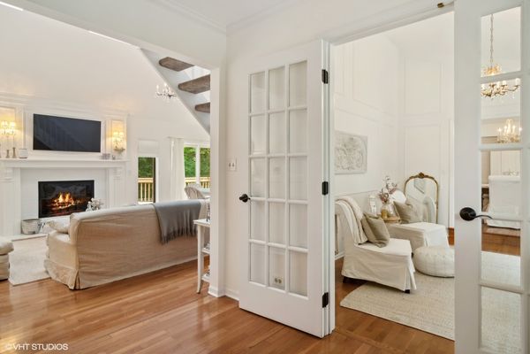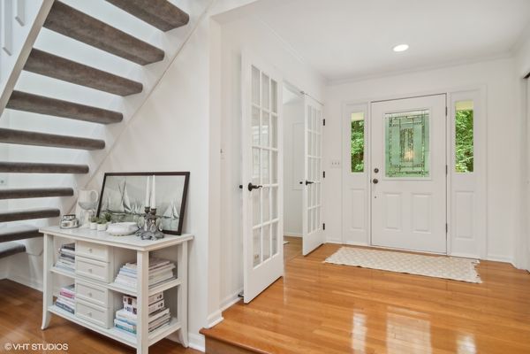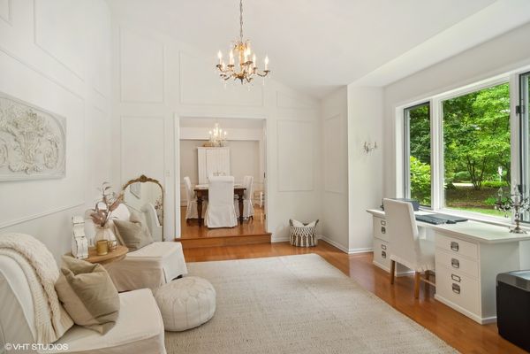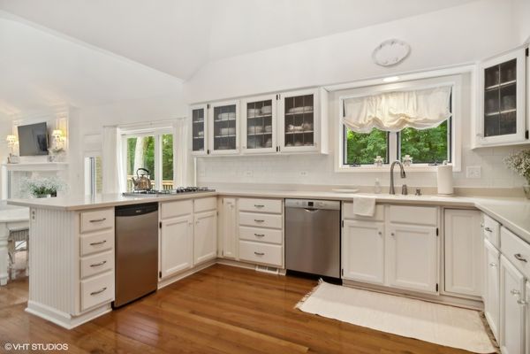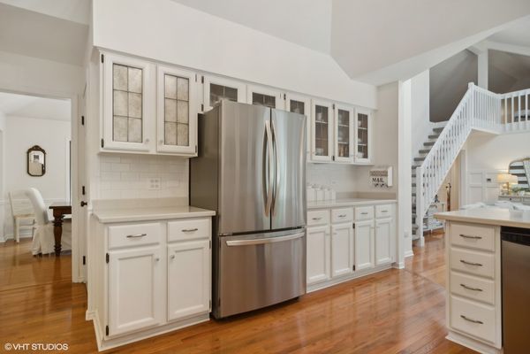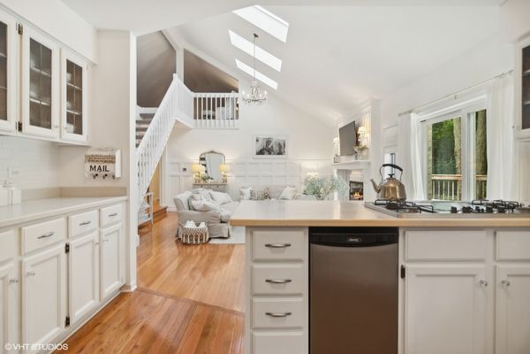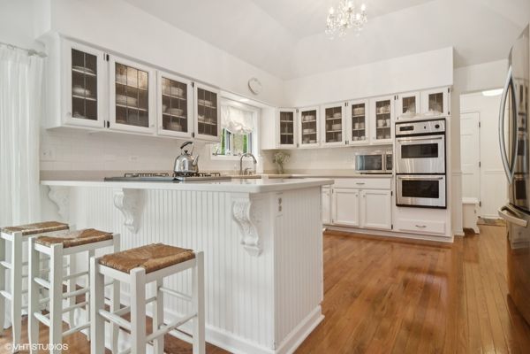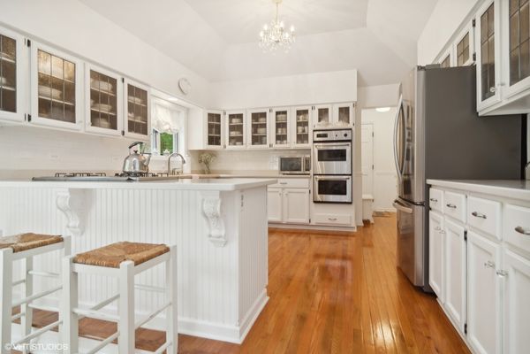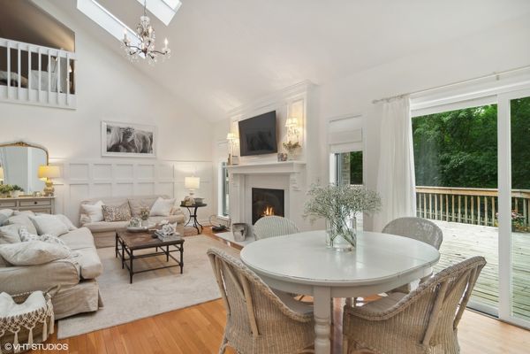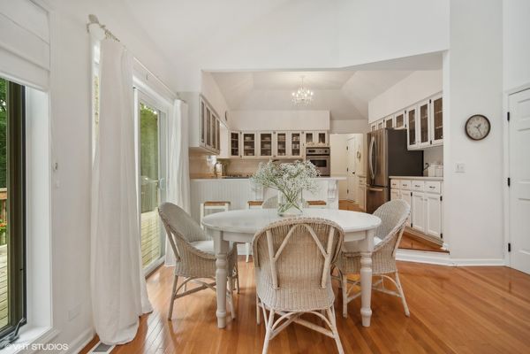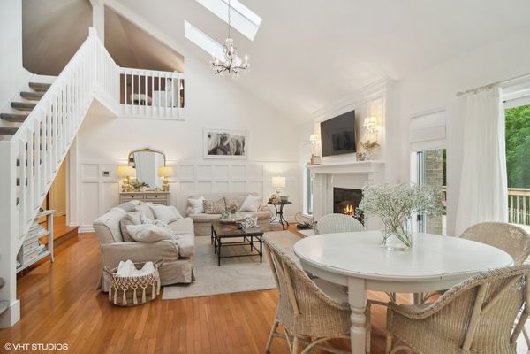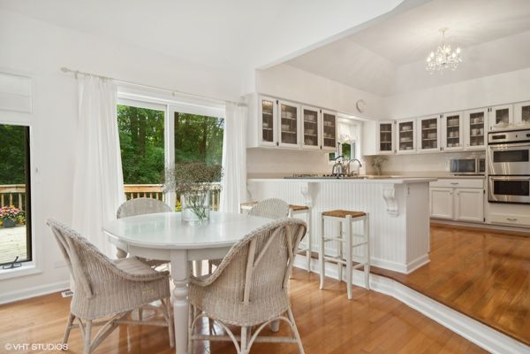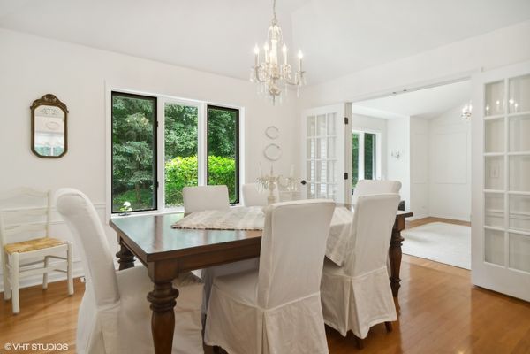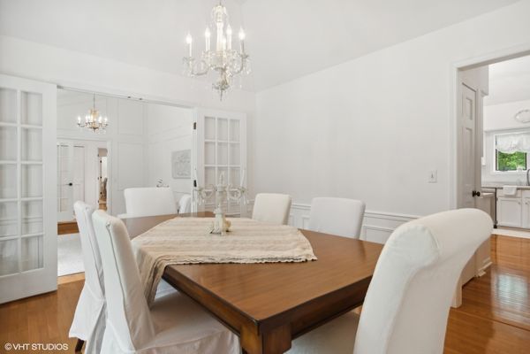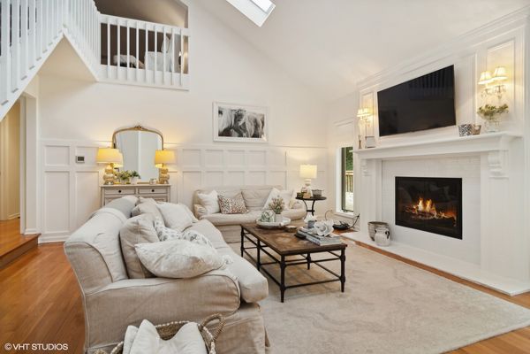23970 N Gabriel Drive
Lake Zurich, IL
60047
About this home
Nestled among tall trees and lush landscaping, this custom-built ranch is a rare find with expansive in-law arrangement in the walk-out finished basement! The main level is light and airy with hardwood flooring, volume ceilings, skylights, and oversized windows. Two sets of French doors open the dining room to the living room for easy entertaining flow. The kitchen boasts abundant white cabinets & drawers, stainless appliances, and a breakfast bar. The informal dining area is open to an inviting family room with fireplace and sliding glass doors out to the deck. A first floor laundry room is conveniently located off the kitchen, as well as a powder room. The bedroom wing of the main level features a spacious primary suite with walk-in closet and skylit bathroom, two family bedrooms, and a full hall bath. A huge loft makes an ideal home office or 2nd family room. The lower level is another complete living space with a second eat-in kitchen, two more bedrooms with big closets, a full bathroom, and large rec room with glass doors leading out to the back yard. A gorgeous deck spans the back of the home, overlooking the fenced yard with mature trees. The 3 car side-load garage provides ample extra storage space. The location is convenient to Lake Zurich, shopping, dining, and highways. Don't miss this incredible opportunity!
