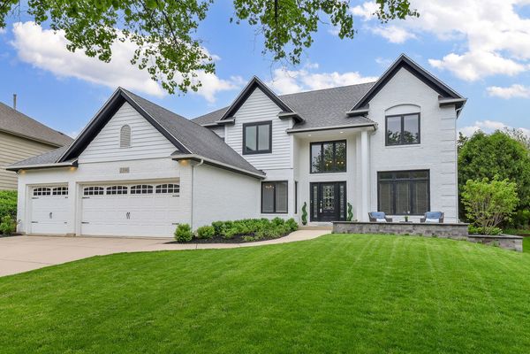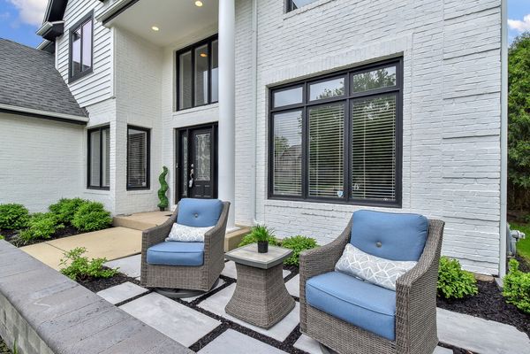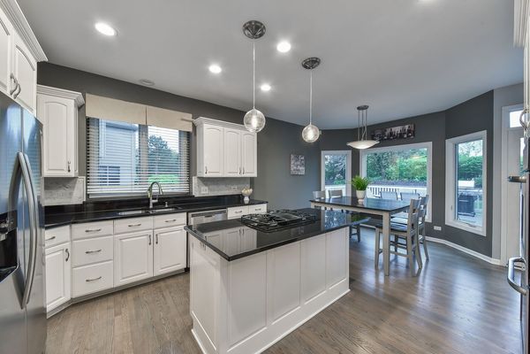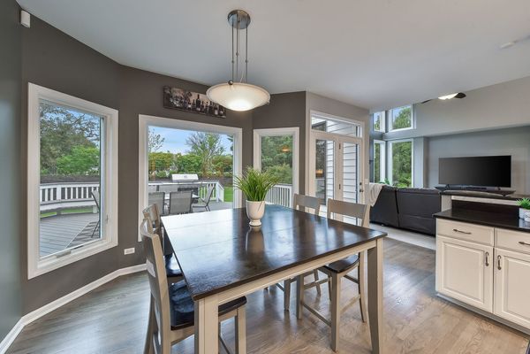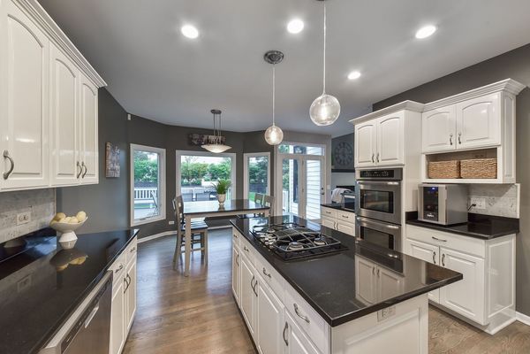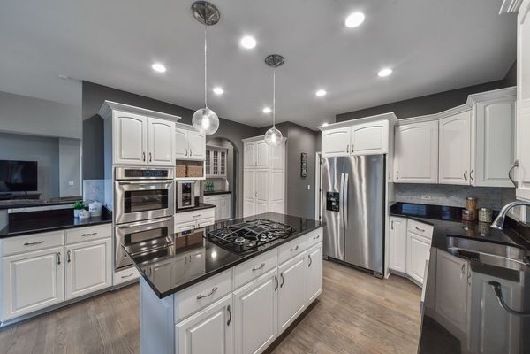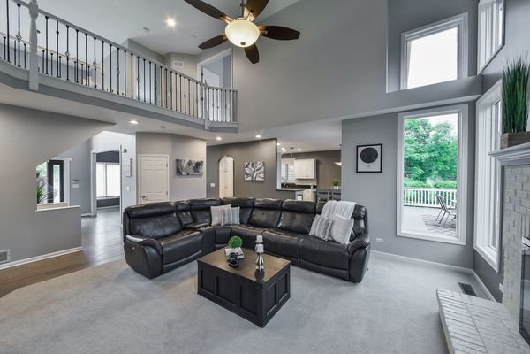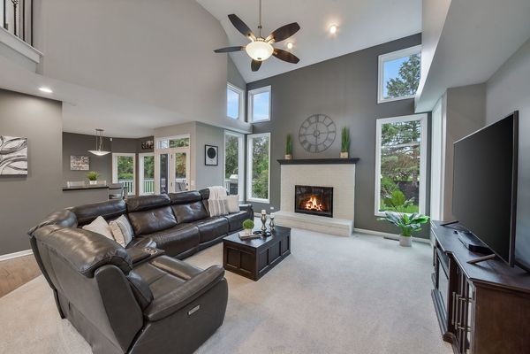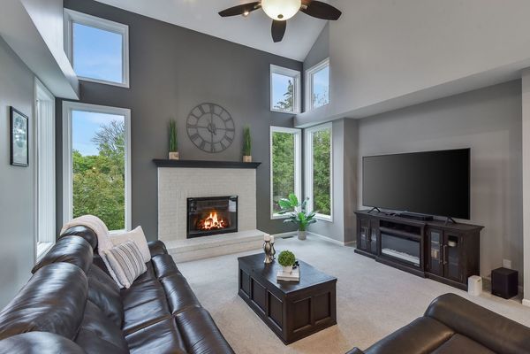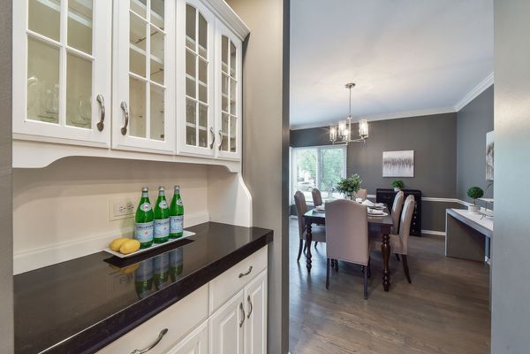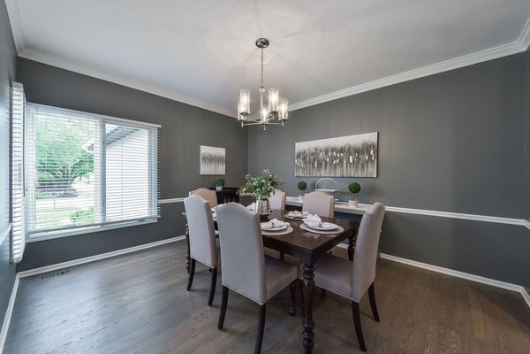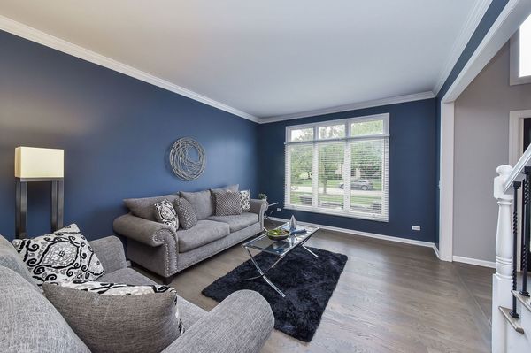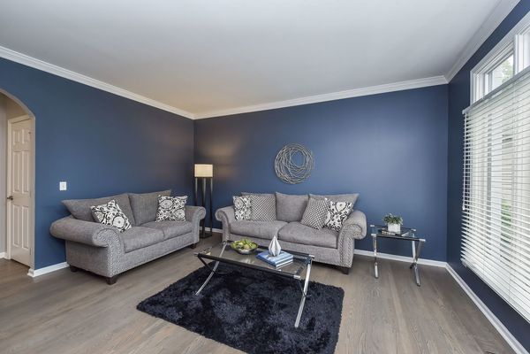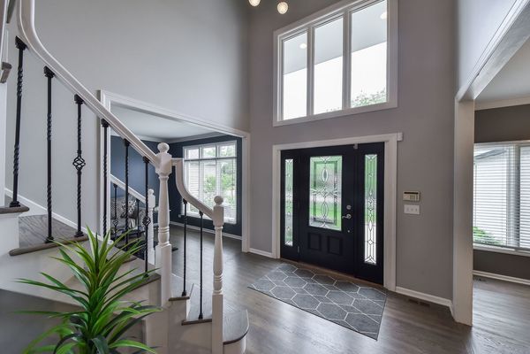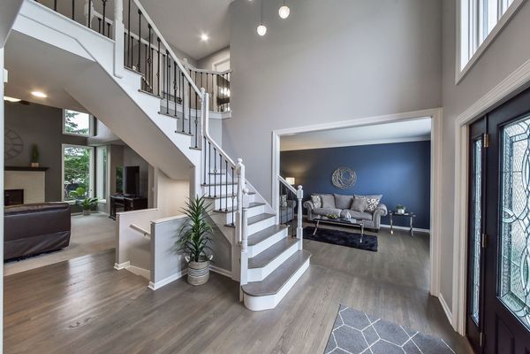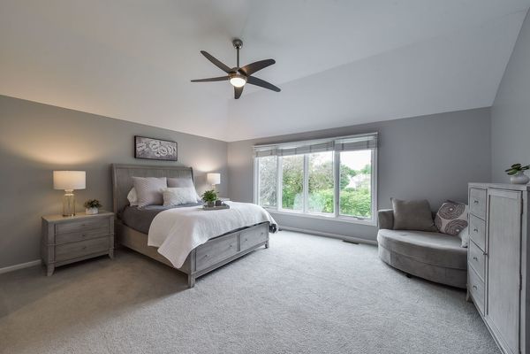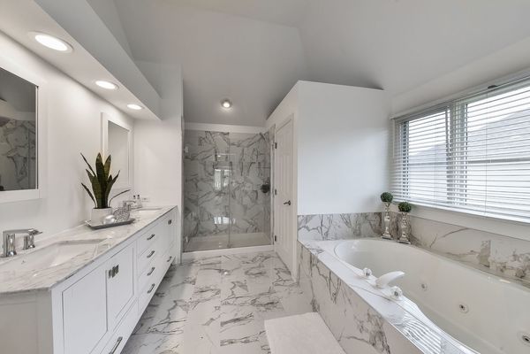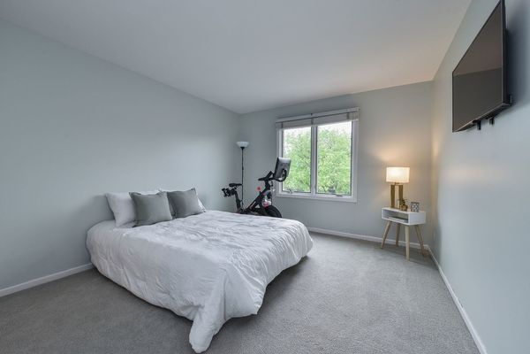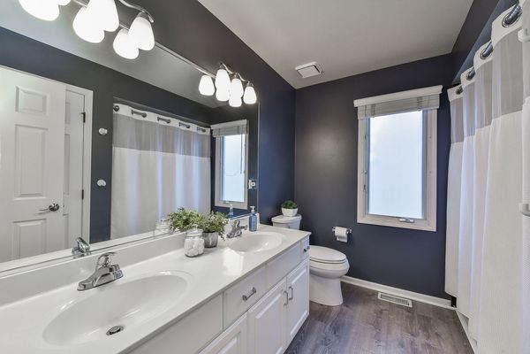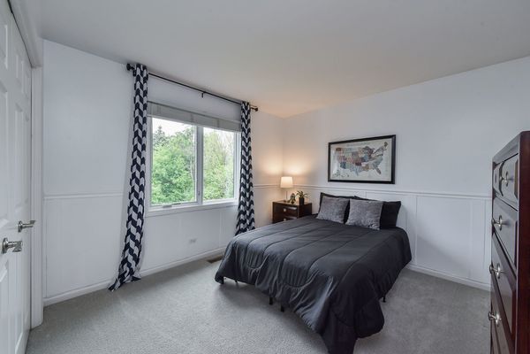2396 Legacy Drive
Aurora, IL
60502
About this home
Welcome to your new home! This updated gem boasts five spacious bedrooms, perfect for accommodating families or providing ample space for guests. With 3.1 baths, including a picture perfect master ensuite. As you step inside, you're greeted by an inviting ambiance, with abundant natural light illuminating the open-concept living spaces. The modern kitchen, complete with stainless steel appliances, granite countertops, and ample storage, is a chef's dream, ready to inspire culinary adventures and memorable gatherings. Escape to the serene oasis of the master suite, featuring a luxurious ensuite bath with dual sinks, a soaking tub, and a separate shower. Additional bedrooms provide versatility for various needs, whether it's creating a home office or a tranquil guest room.The true highlight of this home lies below, in the fully finished basement. Here, endless possibilities await, whether you envision a home theater for movie nights, a game room for entertaining friends and family, or a private fitness studio to pursue your wellness goals. Outside, the spacious yard offers plenty of room for outdoor enjoyment, whether it's hosting summer barbecues, playing with pets, or cultivating a vibrant garden oasis.Located in a desirable neighborhood with easy access to amenities, schools, and parks, this updated home combines modern luxury with practical convenience, offering a sanctuary to create lasting memories for years to come.
