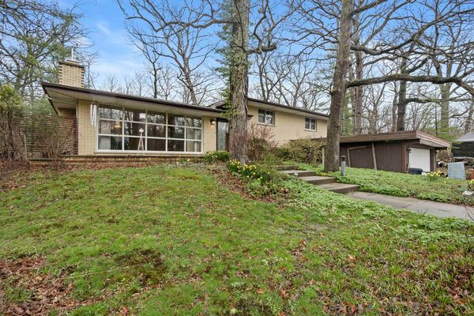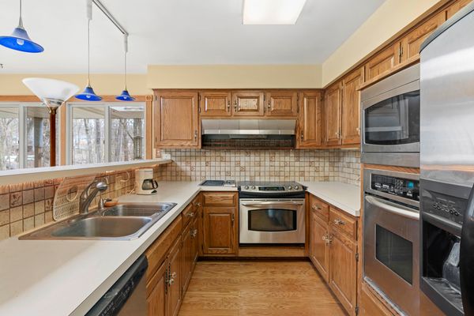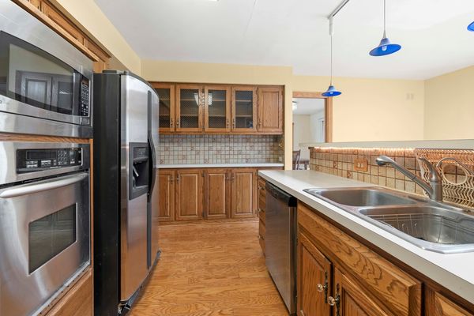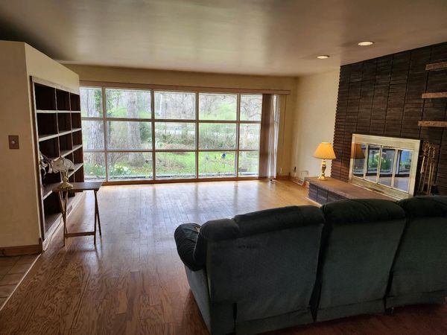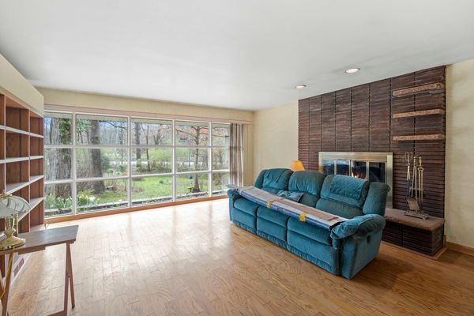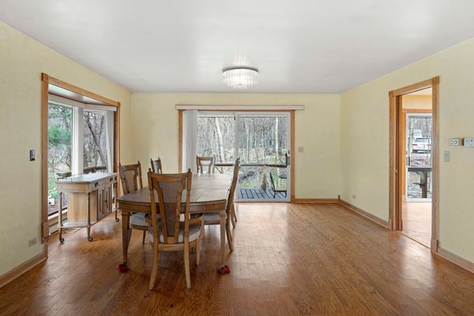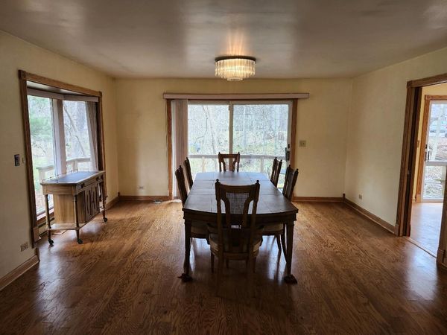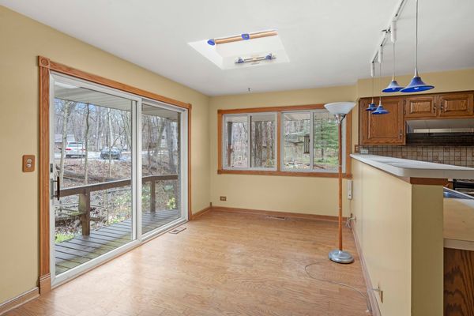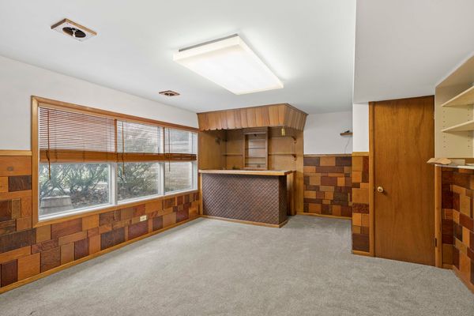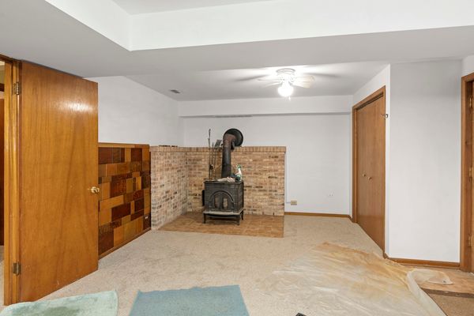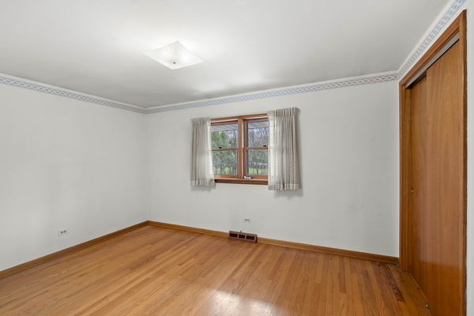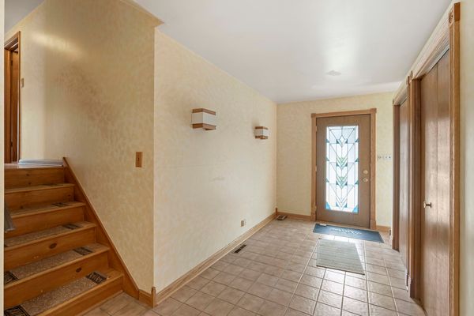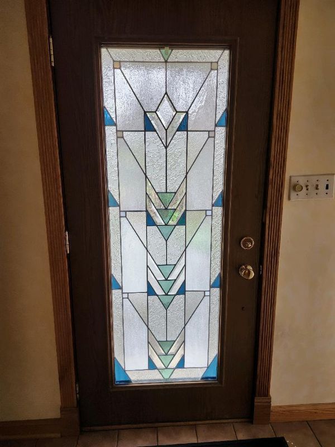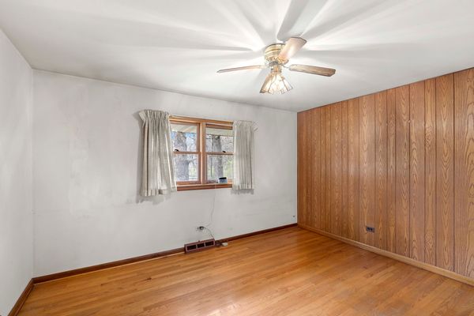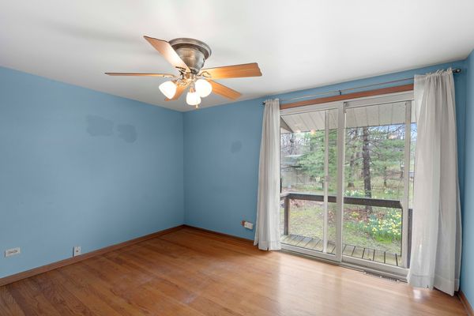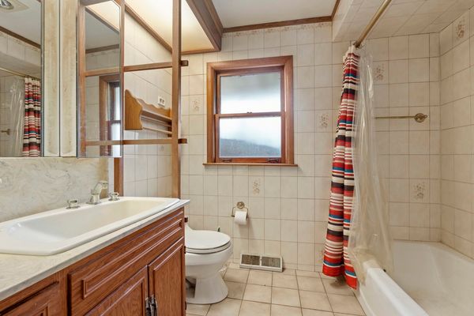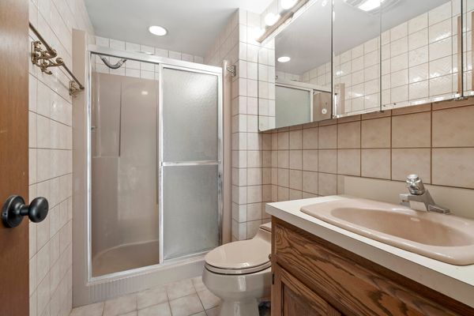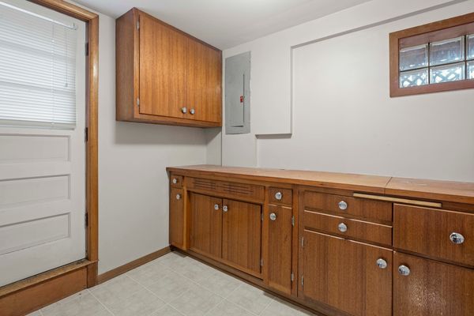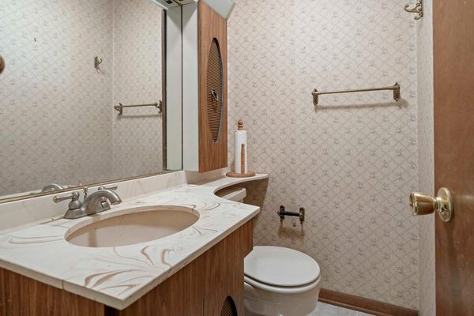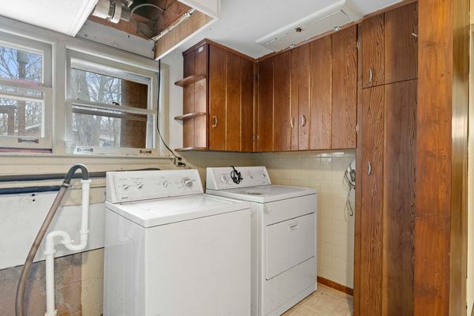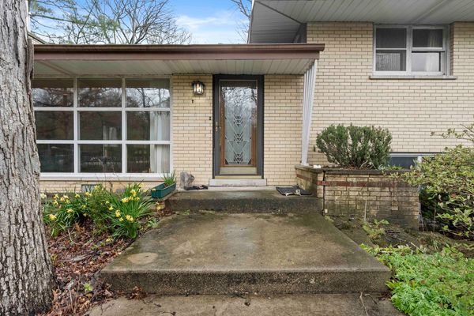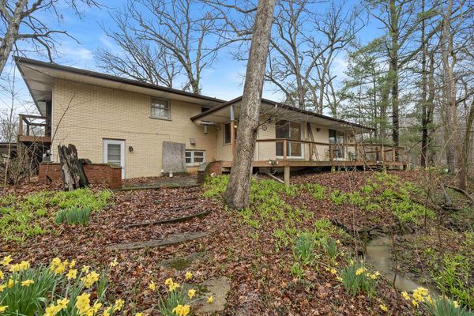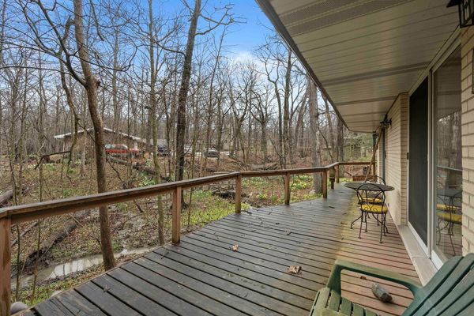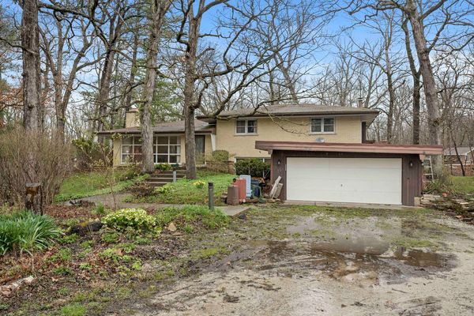23921 S Monee Road
Crete, IL
60417
About this home
Long time owner reluctantly offers this solid brick tri-level on almost 2 acres backing up to historic Thorn Creek Forest Preserve. Oak Creek & Thorn Creek cross the property feeding a seasonal pond and provide a wonderful escape from the city. Current owner is an artisan and his creativity and craftsmanship are evidenced throughut the spacious interior. Newer hardwood floors and trim, frosted entry door with beveled/leaded glass, bay window, built-in bookcase divider in LR, brick fireplace in LR and wood burning stove in FR. Huge (17' x 15') kitchen with blt-in SS appliances including "Jennaire", plentiful cabinets (some with display fronts), 2-pocket doors, breakfast bar, ambinat lighting, skylight, wood laminate floor, and patio door opening to the exterior deck. Retreat to your private master suite featuring HW flooring, walk-in closet, master bath with heat/exhaust light and private deck overlooking the back yard. LL family room has wet bar and wood burning stove. Laundry/mud room has gas and electric hookups for dryer. Attached 2+ car garage doubles as a workshop with adjacent 11' x 6' storage room, heat and overhead lights...also 30 amp electric for tools. Also storage building with loft. Extras include a gas-fired tankless "on-demand" water heater, water softener, sump pump, exterior decks, aluminum eaves, driveway alarm and vintage touches throughout. Store your extra carboat or toy in the hooped pavilion. Reasonable Will County taxes, no water or sewer bill (private well & septic), country living yet only minutes from Metra Train and Interstate 57 & 394. This is a special property with big room sizes, lots of living space, panoramic windows, and outdoor amenities (Backyard wildlife habitat designation) to enjoy after your long day. Seller open to FHA-VA financing but prefers buyer handle any lender required repairs.
